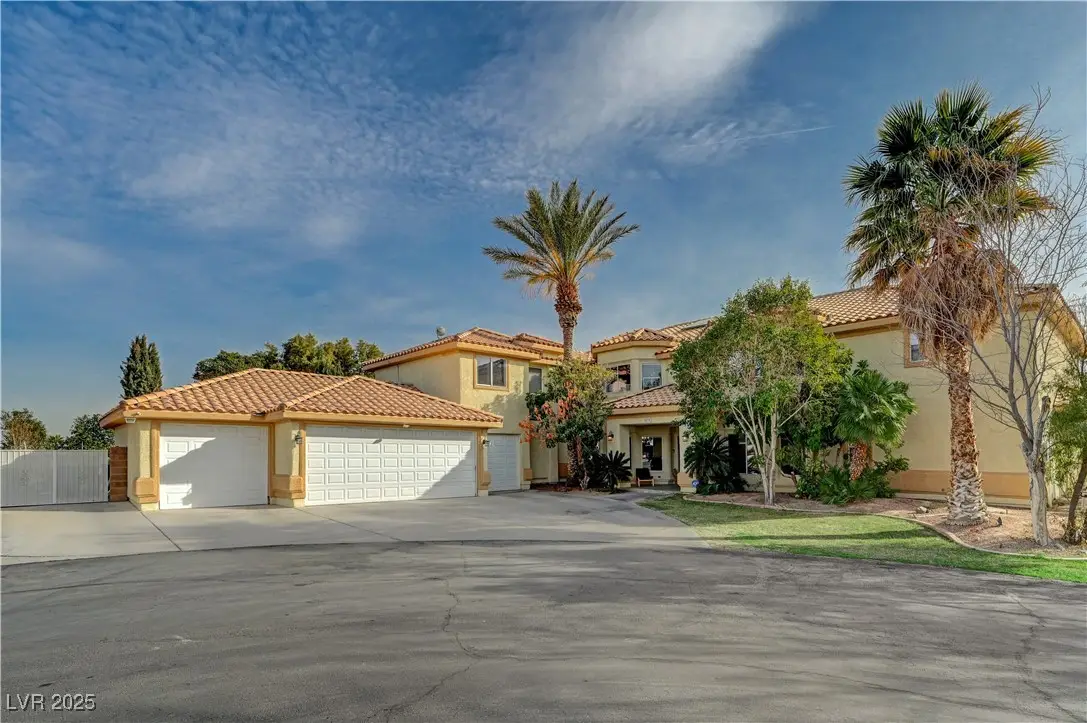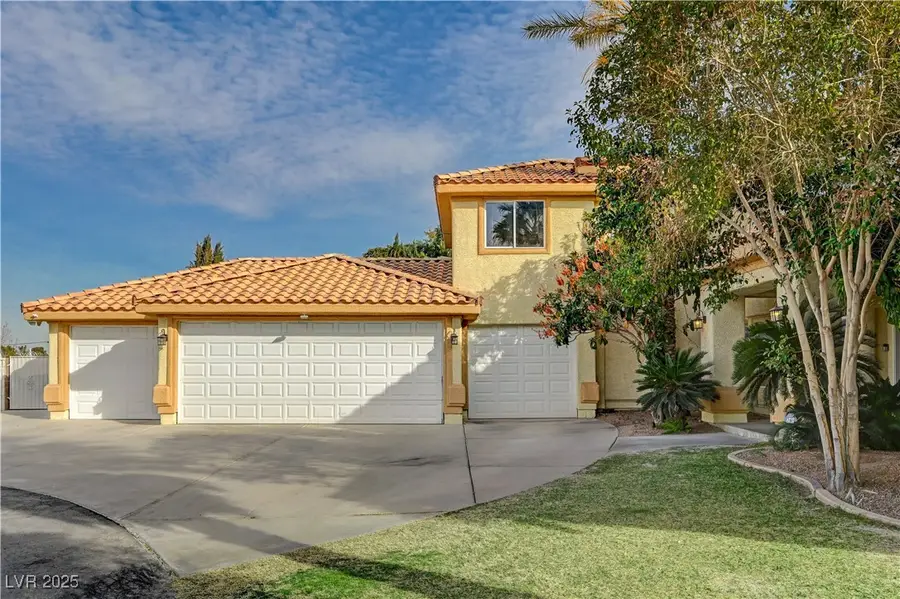8870 S Tenaya Way, Las Vegas, NV 89113
Local realty services provided by:Better Homes and Gardens Real Estate Universal



Listed by:thomas leigh(702) 460-8143
Office:vegas one realty
MLS#:2652725
Source:GLVAR
Price summary
- Price:$1,500,000
- Price per sq. ft.:$241.94
About this home
~Beautiful 6200 Sq. Ft. home with no HOA ~ A Entertainers delight ~6 bed 6 baths 4 Car Garage Awesome 40x30 indoor recreation/Gym room with basketball and all the room you could need for your gym equipment ~ Huge media room that had a 180” theater screen ~ 2 Master Bedrooms, Largest master bath has an immense shower with a fully remodeled bathroom & custom walk-in closet ~ Gourmet Kitchen includes professional Appliances ~ Built-in Jenn Air Refrigerator, Kitchen island with cooktop~ Large butler area with enormous walk-in pantry ~ Upgraded from the plush carpet, hardwood & travertine flooring throughout~ Custom Built wet bar with space for a wine cooler, fridge, and enough space for a fully stocked bar ~ Outside entertainment with B/I BBQ, Solar Heated Pool/Spa ~ ONE OF A KIND HOME ~ Schedule your showing as soon as possible so that you do not miss this great opportunity to own this Beautiful home ~
Contact an agent
Home facts
- Year built:1996
- Listing Id #:2652725
- Added:189 day(s) ago
- Updated:July 01, 2025 at 10:49 AM
Rooms and interior
- Bedrooms:6
- Total bathrooms:6
- Full bathrooms:4
- Living area:6,200 sq. ft.
Heating and cooling
- Cooling:Central Air, Electric
- Heating:Central, Electric, Multiple Heating Units
Structure and exterior
- Roof:Tile
- Year built:1996
- Building area:6,200 sq. ft.
- Lot area:0.43 Acres
Schools
- High school:Sierra Vista High
- Middle school:Canarelli Lawrence & Heidi
- Elementary school:Steele, Judith D.,Steele, Judith D.
Finances and disclosures
- Price:$1,500,000
- Price per sq. ft.:$241.94
- Tax amount:$7,233
New listings near 8870 S Tenaya Way
- New
 $950,000Active5 beds 4 baths2,955 sq. ft.
$950,000Active5 beds 4 baths2,955 sq. ft.6975 Obannon Drive, Las Vegas, NV 89117
MLS# 2697359Listed by: SIGNATURE REAL ESTATE GROUP - New
 $695,000Active4 beds 3 baths1,964 sq. ft.
$695,000Active4 beds 3 baths1,964 sq. ft.10338 Trillium Drive, Las Vegas, NV 89135
MLS# 2706998Listed by: REAL BROKER LLC - New
 $827,777Active2 beds 3 baths1,612 sq. ft.
$827,777Active2 beds 3 baths1,612 sq. ft.4575 Dean Martin Drive #2207, Las Vegas, NV 89103
MLS# 2708302Listed by: NORTHCAP RESIDENTIAL - New
 $450,000Active3 beds 4 baths1,844 sq. ft.
$450,000Active3 beds 4 baths1,844 sq. ft.7342 Brisbane Hills Street, Las Vegas, NV 89166
MLS# 2709331Listed by: EXP REALTY - New
 $670,000Active4 beds 3 baths2,410 sq. ft.
$670,000Active4 beds 3 baths2,410 sq. ft.7728 Silver Wells Road, Las Vegas, NV 89149
MLS# 2709533Listed by: BHHS NEVADA PROPERTIES - New
 $739,000Active3 beds 2 baths1,893 sq. ft.
$739,000Active3 beds 2 baths1,893 sq. ft.9641 Balais Drive, Las Vegas, NV 89143
MLS# 2709537Listed by: KELLER WILLIAMS VIP - New
 $2,500,000Active5 beds 5 baths4,988 sq. ft.
$2,500,000Active5 beds 5 baths4,988 sq. ft.8770 Haven Street, Las Vegas, NV 89123
MLS# 2709551Listed by: LAS VEGAS SOTHEBY'S INT'L - New
 $2,400,000Active5 beds 6 baths4,612 sq. ft.
$2,400,000Active5 beds 6 baths4,612 sq. ft.0 Haven Street, Las Vegas, NV 89124
MLS# 2709609Listed by: LAS VEGAS SOTHEBY'S INT'L - Open Fri, 4 to 6pmNew
 $360,000Active2 beds 2 baths1,051 sq. ft.
$360,000Active2 beds 2 baths1,051 sq. ft.25 Barbara Lane #26, Las Vegas, NV 89183
MLS# 2710086Listed by: REAL BROKER LLC - New
 $950,000Active5 beds 5 baths4,344 sq. ft.
$950,000Active5 beds 5 baths4,344 sq. ft.7255 Bold Rock Avenue, Las Vegas, NV 89113
MLS# 2710377Listed by: REDFIN

