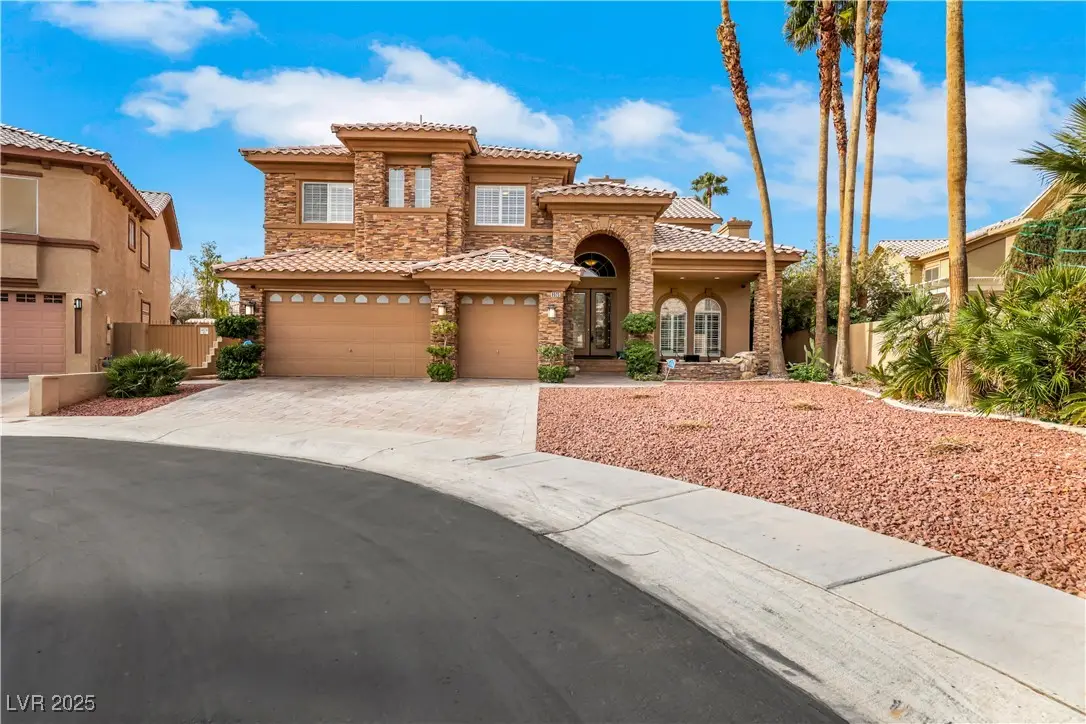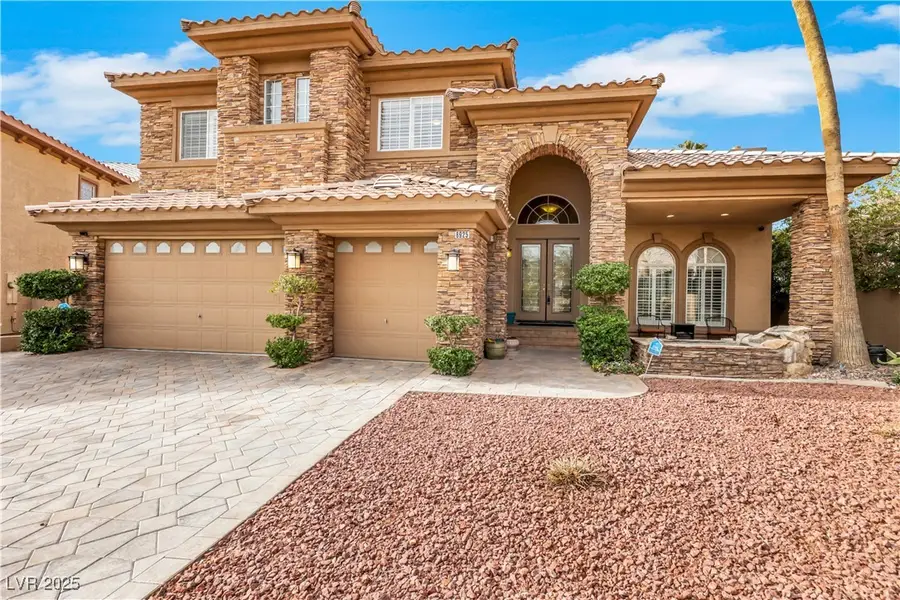8925 Rio Verde Avenue, Las Vegas, NV 89147
Local realty services provided by:Better Homes and Gardens Real Estate Universal



Listed by:sara e. alexander702-682-6666
Office:the realty boutique
MLS#:2657516
Source:GLVAR
Price summary
- Price:$924,900
- Price per sq. ft.:$252.15
- Monthly HOA dues:$203
About this home
located in Exclusive Guard Gated Granada Hills. Situated at the end of a cul-de-sac w/ custom Koi-pond and stone-stacked veneers from top to bottom this stunning 5-bedroom home is a 10 +!!! upgrades include exclusive Italian porcelain flooring through the first floor+ fireplace and vaulted ceilings to allow sunlight to brighten every inch of the home. On the lazy days choose one of the 2 sets of cafe style French doors to lead you from your gourmet kitchen seamlessly to your backyard built for lounging with a built in BBQ + gas fire pit and pool/spa combo w/ waterfall. The primary bedroom is spacious w/ Walk-in closet & spa style bathroom. *Highlights floor to ceiling glass shower, spa tub, split sink and a lovely vanity station* 2&3 bedroom have walkthrough shared bath. 2 other large bedrooms with extra added private controlled A/C units. home is set for security with 6 camara monitoring system. 3 car garage with storage, built-in shelves and whole home water softener + MUCH MORE!!!!
Contact an agent
Home facts
- Year built:1996
- Listing Id #:2657516
- Added:162 day(s) ago
- Updated:July 01, 2025 at 10:49 AM
Rooms and interior
- Bedrooms:5
- Total bathrooms:4
- Full bathrooms:3
- Half bathrooms:1
- Living area:3,668 sq. ft.
Heating and cooling
- Cooling:Central Air, Electric
- Heating:Gas, Multiple Heating Units
Structure and exterior
- Roof:Tile
- Year built:1996
- Building area:3,668 sq. ft.
- Lot area:0.22 Acres
Schools
- High school:Durango
- Middle school:Mack Jerome
- Elementary school:Adcock, O. K,Adcock, O. K
Utilities
- Water:Public
Finances and disclosures
- Price:$924,900
- Price per sq. ft.:$252.15
- Tax amount:$4,544
New listings near 8925 Rio Verde Avenue
- New
 $950,000Active5 beds 4 baths2,955 sq. ft.
$950,000Active5 beds 4 baths2,955 sq. ft.6975 Obannon Drive, Las Vegas, NV 89117
MLS# 2697359Listed by: SIGNATURE REAL ESTATE GROUP - New
 $695,000Active4 beds 3 baths1,964 sq. ft.
$695,000Active4 beds 3 baths1,964 sq. ft.10338 Trillium Drive, Las Vegas, NV 89135
MLS# 2706998Listed by: REAL BROKER LLC - New
 $827,777Active2 beds 3 baths1,612 sq. ft.
$827,777Active2 beds 3 baths1,612 sq. ft.4575 Dean Martin Drive #2207, Las Vegas, NV 89103
MLS# 2708302Listed by: NORTHCAP RESIDENTIAL - New
 $450,000Active3 beds 4 baths1,844 sq. ft.
$450,000Active3 beds 4 baths1,844 sq. ft.7342 Brisbane Hills Street, Las Vegas, NV 89166
MLS# 2709331Listed by: EXP REALTY - New
 $670,000Active4 beds 3 baths2,410 sq. ft.
$670,000Active4 beds 3 baths2,410 sq. ft.7728 Silver Wells Road, Las Vegas, NV 89149
MLS# 2709533Listed by: BHHS NEVADA PROPERTIES - New
 $739,000Active3 beds 2 baths1,893 sq. ft.
$739,000Active3 beds 2 baths1,893 sq. ft.9641 Balais Drive, Las Vegas, NV 89143
MLS# 2709537Listed by: KELLER WILLIAMS VIP - New
 $2,500,000Active5 beds 5 baths4,988 sq. ft.
$2,500,000Active5 beds 5 baths4,988 sq. ft.8770 Haven Street, Las Vegas, NV 89123
MLS# 2709551Listed by: LAS VEGAS SOTHEBY'S INT'L - New
 $2,400,000Active5 beds 6 baths4,612 sq. ft.
$2,400,000Active5 beds 6 baths4,612 sq. ft.0 Haven Street, Las Vegas, NV 89124
MLS# 2709609Listed by: LAS VEGAS SOTHEBY'S INT'L - Open Fri, 4 to 6pmNew
 $360,000Active2 beds 2 baths1,051 sq. ft.
$360,000Active2 beds 2 baths1,051 sq. ft.25 Barbara Lane #26, Las Vegas, NV 89183
MLS# 2710086Listed by: REAL BROKER LLC - New
 $950,000Active5 beds 5 baths4,344 sq. ft.
$950,000Active5 beds 5 baths4,344 sq. ft.7255 Bold Rock Avenue, Las Vegas, NV 89113
MLS# 2710377Listed by: REDFIN

