8985 S Durango Drive #2052, Las Vegas, NV 89113
Local realty services provided by:Better Homes and Gardens Real Estate Universal


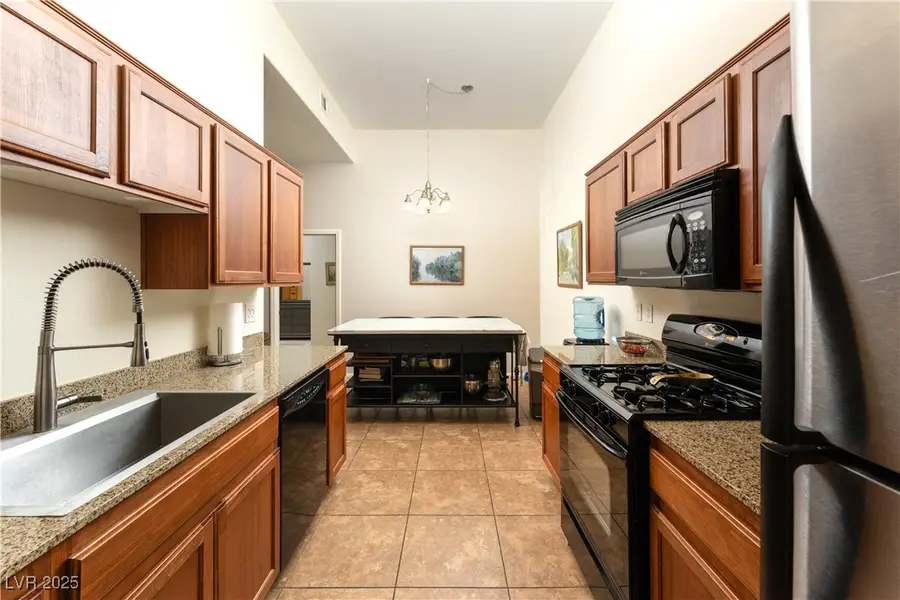
Listed by:erin c. ackerman(702) 860-5291
Office:huntington & ellis, a real est
MLS#:2706729
Source:GLVAR
Price summary
- Price:$297,500
- Price per sq. ft.:$253.19
- Monthly HOA dues:$233
About this home
ASK ABOUT THE SELLER CONTRIBUTION TO INTEREST RATE BUYDOWN, POSSIBLE RATE UNDER 6% AND $1000s IN ANNUAL SAVINGS! WELCOME HOME to this charming 3-bedroom condominium home with fantastic location in the gated Sunset Cliffs community. Vaulted ceilings create a spacious feeling the moment you step through the door. The family room offers a cozy fireplace, balcony views, and is next to the dining room, which creates a convenient flow for relaxing or entertaining. The large primary bedroom is separate, with large walk-in closet and primary bathroom with dual elevated counter sinks. In a separate wing are two additional bedrooms and washer/dryer, plus extra storage. The community offers two resort-style pools, clubhouse, and super convenient location next to shopping, dining, and entertainment including Durango Station Resort. This home is a must-see and is a fantastic opportunity- priced well below the valley's median sales price, with property taxes under $100/month.
Contact an agent
Home facts
- Year built:2007
- Listing Id #:2706729
- Added:6 day(s) ago
- Updated:August 14, 2025 at 11:42 PM
Rooms and interior
- Bedrooms:3
- Total bathrooms:2
- Full bathrooms:2
- Living area:1,175 sq. ft.
Heating and cooling
- Cooling:Central Air, Electric
- Heating:Central, Gas
Structure and exterior
- Roof:Tile
- Year built:2007
- Building area:1,175 sq. ft.
Schools
- High school:Sierra Vista High
- Middle school:Faiss, Wilbur & Theresa
- Elementary school:Snyder, Don and Dee,Snyder, Don and Dee
Utilities
- Water:Public
Finances and disclosures
- Price:$297,500
- Price per sq. ft.:$253.19
- Tax amount:$1,011
New listings near 8985 S Durango Drive #2052
- New
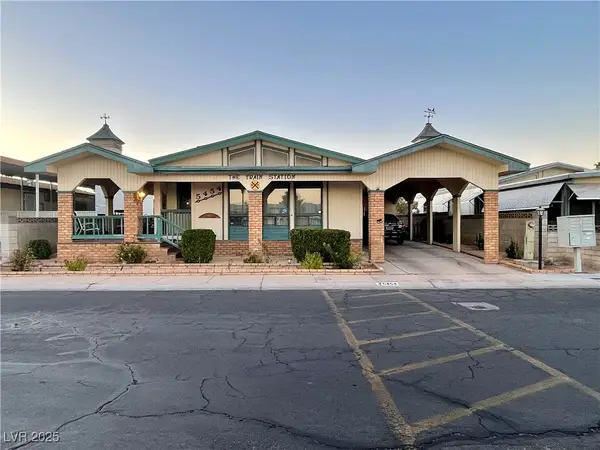 $240,000Active2 beds 2 baths1,344 sq. ft.
$240,000Active2 beds 2 baths1,344 sq. ft.5454 Rio Arriba Drive, Las Vegas, NV 89122
MLS# 2706286Listed by: CARLTON HOLLAND REALTY - New
 $485,000Active4 beds 3 baths2,055 sq. ft.
$485,000Active4 beds 3 baths2,055 sq. ft.7672 Celestial Glow Street, Las Vegas, NV 89123
MLS# 2708160Listed by: GK PROPERTIES - New
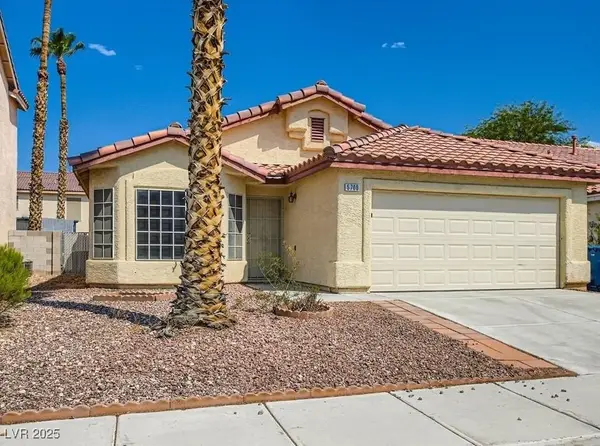 $414,900Active3 beds 2 baths1,608 sq. ft.
$414,900Active3 beds 2 baths1,608 sq. ft.5700 Twilight Chase Street, Las Vegas, NV 89130
MLS# 2709182Listed by: ENTERA REALTY LLC - New
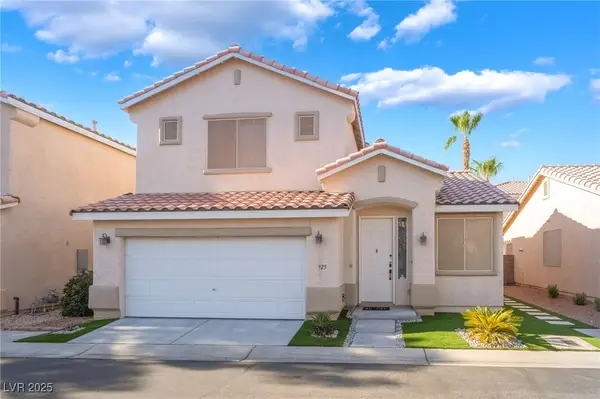 $389,800Active2 beds 2 baths1,395 sq. ft.
$389,800Active2 beds 2 baths1,395 sq. ft.925 Veranda View Avenue, Las Vegas, NV 89123
MLS# 2709262Listed by: HECKER REAL ESTATE & DEVELOP - New
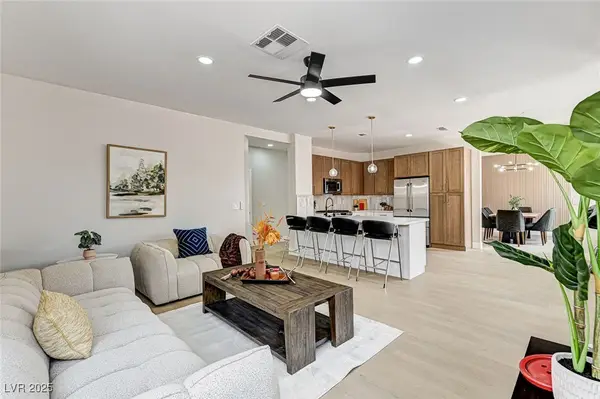 $629,999Active6 beds 4 baths2,556 sq. ft.
$629,999Active6 beds 4 baths2,556 sq. ft.1001 Padre Island Street, Las Vegas, NV 89128
MLS# 2709720Listed by: ADVENT REALTY ELITE - New
 $1,150,000Active6 beds 5 baths3,753 sq. ft.
$1,150,000Active6 beds 5 baths3,753 sq. ft.5900 Thai Coast Street, Las Vegas, NV 89130
MLS# 2710035Listed by: KELLER WILLIAMS REALTY LAS VEG - New
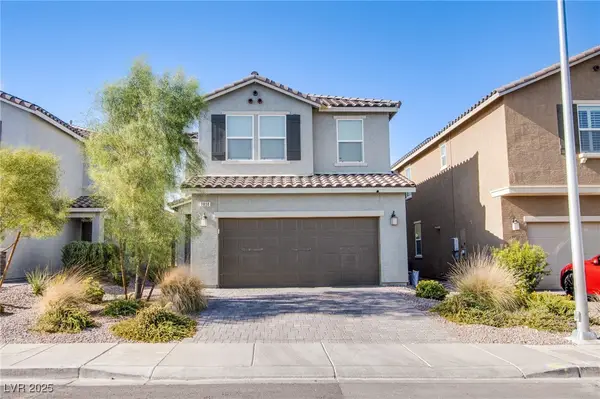 $535,000Active5 beds 3 baths2,137 sq. ft.
$535,000Active5 beds 3 baths2,137 sq. ft.9858 W Meranto Avenue, Las Vegas, NV 89178
MLS# 2710174Listed by: EVOLVE REALTY - New
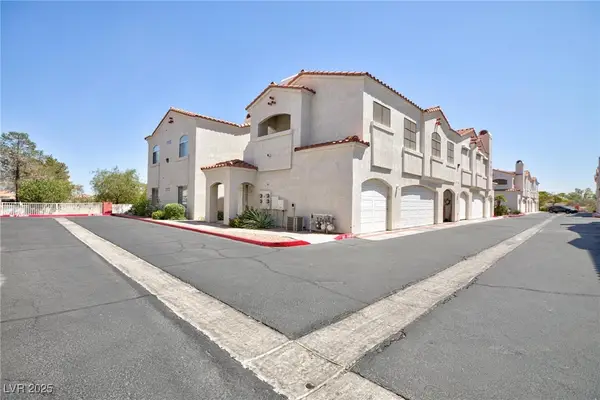 $299,900Active3 beds 2 baths1,298 sq. ft.
$299,900Active3 beds 2 baths1,298 sq. ft.1620 Sandecker Court #104, Las Vegas, NV 89146
MLS# 2710180Listed by: HOMESMART ENCORE - New
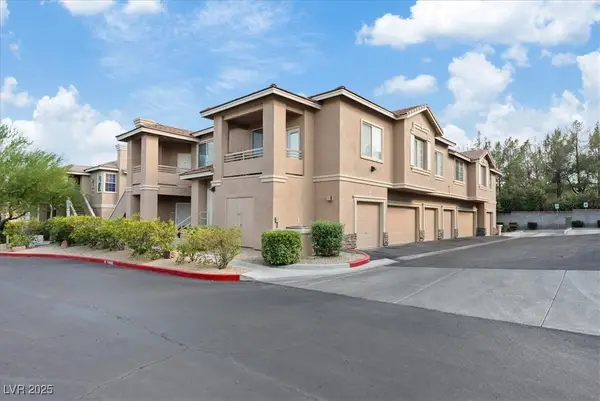 $355,000Active3 beds 2 baths1,299 sq. ft.
$355,000Active3 beds 2 baths1,299 sq. ft.9901 Trailwood Drive #1124, Las Vegas, NV 89134
MLS# 2710205Listed by: REAL BROKER LLC - New
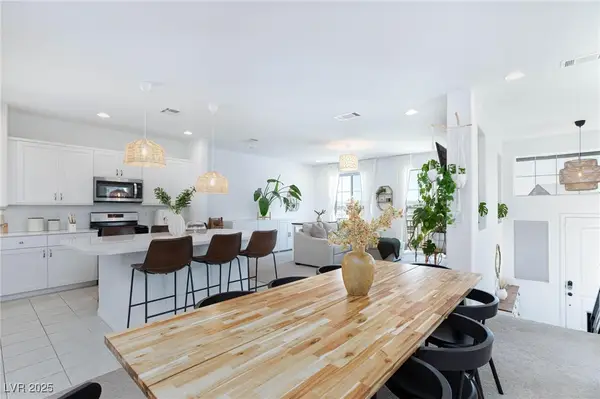 $564,900Active5 beds 3 baths2,641 sq. ft.
$564,900Active5 beds 3 baths2,641 sq. ft.7828 Bright Lodge Street, Las Vegas, NV 89139
MLS# 2710326Listed by: VEGAS REALTY EXPERTS
