9013 Pink Quill Court, Las Vegas, NV 89178
Local realty services provided by:Better Homes and Gardens Real Estate Universal
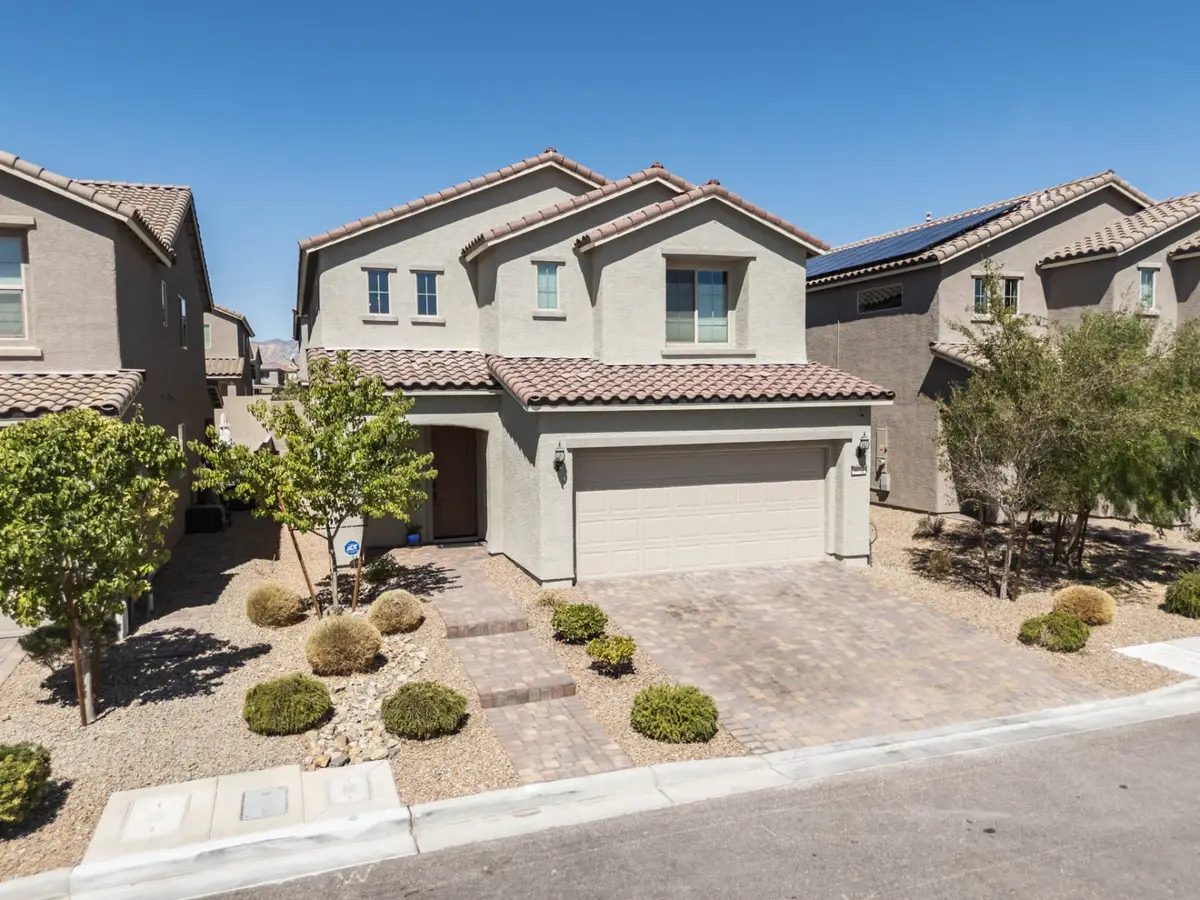


9013 Pink Quill Court,Las Vegas, NV 89178
$599,999
- 4 Beds
- 3 Baths
- 2,415 sq. ft.
- Single family
- Active
Listed by:colette diamond(702) 720-1980
Office:era brokers consolidated
MLS#:2705849
Source:GLVAR
Price summary
- Price:$599,999
- Price per sq. ft.:$248.45
- Monthly HOA dues:$47
About this home
Step into luxury and functionality in this beautifully upgraded Pulte home, where comfort meets convenience. The heart of the home is a stunning island kitchen, featuring custom cabinetry and top-of-the-line Viking appliances—a dream for any home chef. With 3 spacious bedrooms and a large loft upstairs, and a den office downstairs, there’s room for everyone to spread out and relax. Enjoy the energy savings of solar panels, which will be paid off at the close of escrow for savings. The garage has been extended by four feet, offering ample space for storage, hobbies, or larger vehicles. Whether you're entertaining in the chef’s kitchen, lounging in the open loft, or appreciating the thoughtful upgrades throughout, this home delivers on quality and style. Don’t miss the opportunity to own this exceptional residence with premium finishes and practical enhancements in every corner. Seller is offering a $3,000 credit for the back yard landscaping. Smart Home as well!
Contact an agent
Home facts
- Year built:2020
- Listing Id #:2705849
- Added:14 day(s) ago
- Updated:August 11, 2025 at 08:40 PM
Rooms and interior
- Bedrooms:4
- Total bathrooms:3
- Full bathrooms:2
- Half bathrooms:1
- Living area:2,415 sq. ft.
Heating and cooling
- Cooling:Central Air, Electric, High Effciency
- Heating:Central, Gas, High Efficiency
Structure and exterior
- Roof:Pitched, Tile
- Year built:2020
- Building area:2,415 sq. ft.
- Lot area:0.09 Acres
Schools
- High school:Sierra Vista High
- Middle school:Faiss, Wilbur & Theresa
- Elementary school:Forbuss, Robert L. ,Forbuss, Robert L.
Utilities
- Water:Public
Finances and disclosures
- Price:$599,999
- Price per sq. ft.:$248.45
- Tax amount:$4,191
New listings near 9013 Pink Quill Court
- New
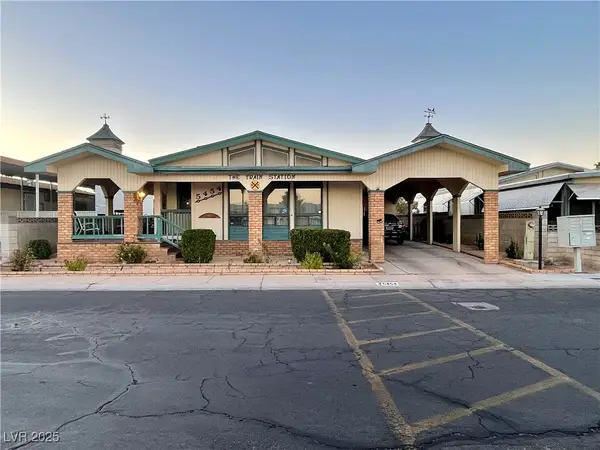 $240,000Active2 beds 2 baths1,344 sq. ft.
$240,000Active2 beds 2 baths1,344 sq. ft.5454 Rio Arriba Drive, Las Vegas, NV 89122
MLS# 2706286Listed by: CARLTON HOLLAND REALTY - New
 $485,000Active4 beds 3 baths2,055 sq. ft.
$485,000Active4 beds 3 baths2,055 sq. ft.7672 Celestial Glow Street, Las Vegas, NV 89123
MLS# 2708160Listed by: GK PROPERTIES - New
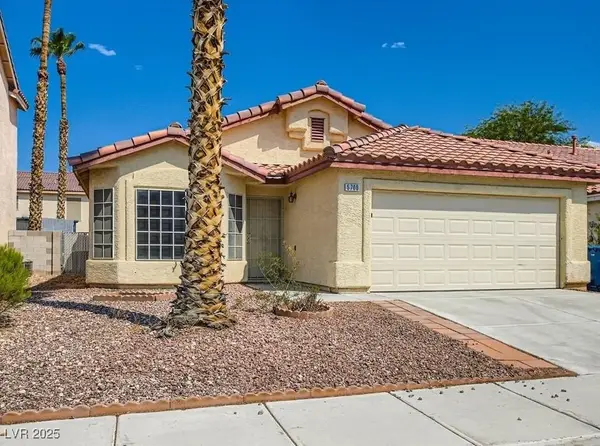 $414,900Active3 beds 2 baths1,608 sq. ft.
$414,900Active3 beds 2 baths1,608 sq. ft.5700 Twilight Chase Street, Las Vegas, NV 89130
MLS# 2709182Listed by: ENTERA REALTY LLC - New
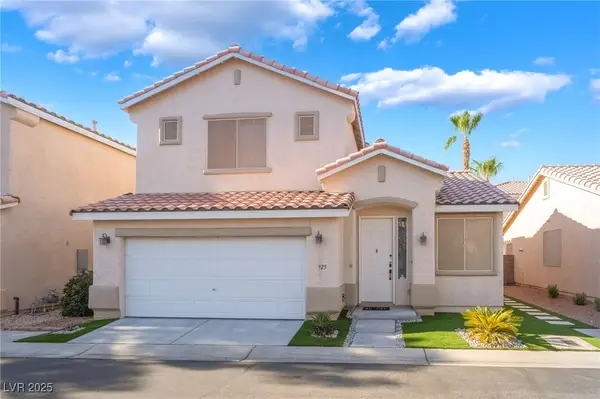 $389,800Active2 beds 2 baths1,395 sq. ft.
$389,800Active2 beds 2 baths1,395 sq. ft.925 Veranda View Avenue, Las Vegas, NV 89123
MLS# 2709262Listed by: HECKER REAL ESTATE & DEVELOP - New
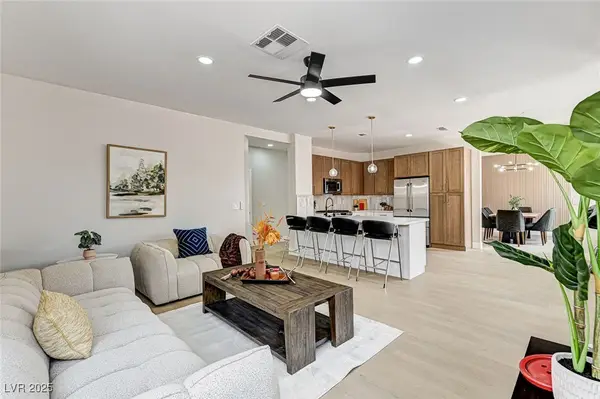 $629,999Active6 beds 4 baths2,556 sq. ft.
$629,999Active6 beds 4 baths2,556 sq. ft.1001 Padre Island Street, Las Vegas, NV 89128
MLS# 2709720Listed by: ADVENT REALTY ELITE - New
 $1,150,000Active6 beds 5 baths3,753 sq. ft.
$1,150,000Active6 beds 5 baths3,753 sq. ft.5900 Thai Coast Street, Las Vegas, NV 89130
MLS# 2710035Listed by: KELLER WILLIAMS REALTY LAS VEG - New
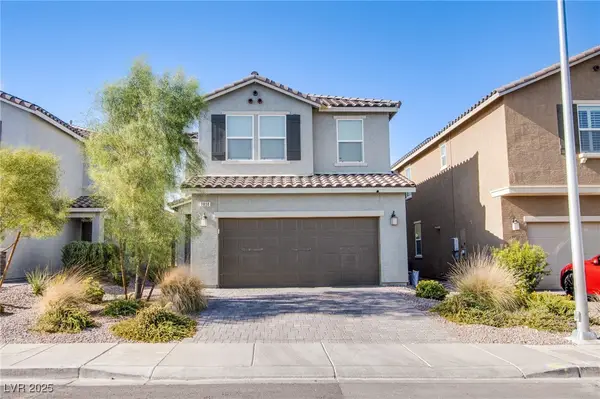 $535,000Active5 beds 3 baths2,137 sq. ft.
$535,000Active5 beds 3 baths2,137 sq. ft.9858 W Meranto Avenue, Las Vegas, NV 89178
MLS# 2710174Listed by: EVOLVE REALTY - New
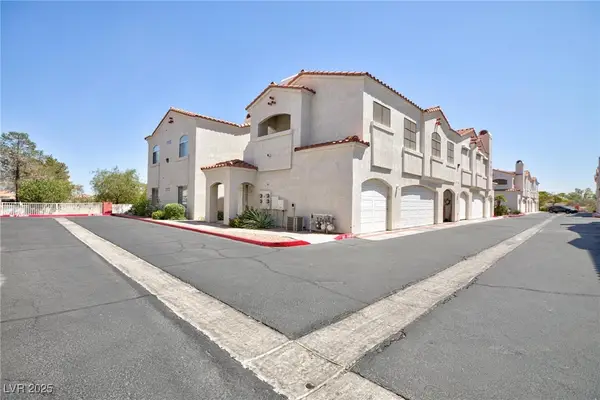 $299,900Active3 beds 2 baths1,298 sq. ft.
$299,900Active3 beds 2 baths1,298 sq. ft.1620 Sandecker Court #104, Las Vegas, NV 89146
MLS# 2710180Listed by: HOMESMART ENCORE - New
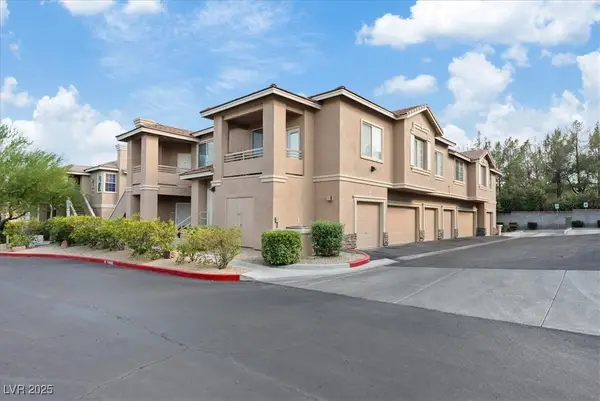 $355,000Active3 beds 2 baths1,299 sq. ft.
$355,000Active3 beds 2 baths1,299 sq. ft.9901 Trailwood Drive #1124, Las Vegas, NV 89134
MLS# 2710205Listed by: REAL BROKER LLC - New
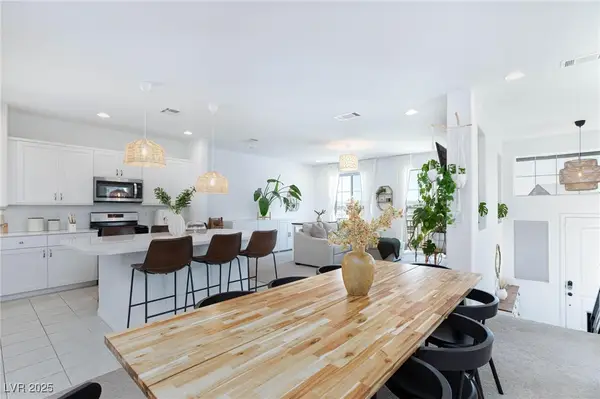 $564,900Active5 beds 3 baths2,641 sq. ft.
$564,900Active5 beds 3 baths2,641 sq. ft.7828 Bright Lodge Street, Las Vegas, NV 89139
MLS# 2710326Listed by: VEGAS REALTY EXPERTS
