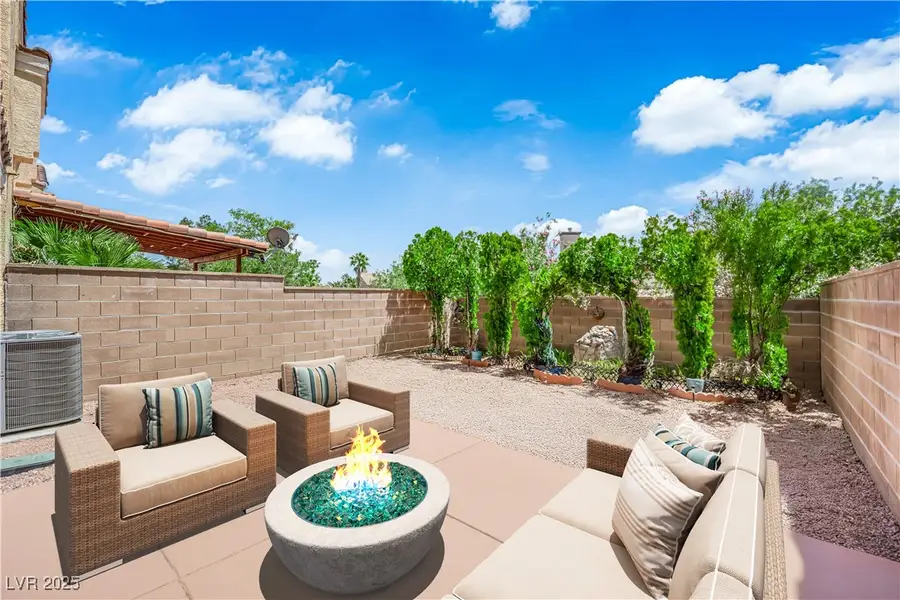9269 Casa Christina Lane, Las Vegas, NV 89147
Local realty services provided by:Better Homes and Gardens Real Estate Universal



Listed by:joseph debenedetto725-465-7646
Office:the boeckle group
MLS#:2699938
Source:GLVAR
Price summary
- Price:$358,888
- Price per sq. ft.:$296.85
- Monthly HOA dues:$230
About this home
Welcome to this beautifully updated 3-bedroom, 2-bathroom townhome nestled in a quiet, gated community just minutes from all that Summerlin has to offer. With 1,209 square feet of modern living space, this home combines style, comfort, and convenience. Step inside the open-concept kitchen to discover updated flooring, cabinetry, countertops, and stainless steel appliances. This model features a fully renovated bathroom and bedroom downstairs, making it ideal for guests, a home office, or multigenerational living.
Upstairs, you'll find two additional bedrooms, including a spacious primary suite with a massive closet and open mountain views. Both bathrooms have been tastefully updated, offering clean finishes and functionality.
Enjoy the ease of a private 2-car garage and a low-maintenance backyard—ideal for relaxing or entertaining under the desert sky.
Whether you're a first-time buyer, an investor, or downsizing into a turnkey property, this home checks all the boxes.
Contact an agent
Home facts
- Year built:1994
- Listing Id #:2699938
- Added:35 day(s) ago
- Updated:July 14, 2025 at 03:15 PM
Rooms and interior
- Bedrooms:3
- Total bathrooms:2
- Full bathrooms:2
- Living area:1,209 sq. ft.
Heating and cooling
- Cooling:Central Air, Electric
- Heating:Central, Gas
Structure and exterior
- Roof:Tile
- Year built:1994
- Building area:1,209 sq. ft.
- Lot area:0.06 Acres
Schools
- High school:Spring Valley HS
- Middle school:Lawrence
- Elementary school:Bendorf, Patricia A.,Bendorf, Patricia A.
Utilities
- Water:Public
Finances and disclosures
- Price:$358,888
- Price per sq. ft.:$296.85
- Tax amount:$1,176
New listings near 9269 Casa Christina Lane
- New
 $950,000Active5 beds 4 baths2,955 sq. ft.
$950,000Active5 beds 4 baths2,955 sq. ft.6975 Obannon Drive, Las Vegas, NV 89117
MLS# 2697359Listed by: SIGNATURE REAL ESTATE GROUP - New
 $695,000Active4 beds 3 baths1,964 sq. ft.
$695,000Active4 beds 3 baths1,964 sq. ft.10338 Trillium Drive, Las Vegas, NV 89135
MLS# 2706998Listed by: REAL BROKER LLC - New
 $827,777Active2 beds 3 baths1,612 sq. ft.
$827,777Active2 beds 3 baths1,612 sq. ft.4575 Dean Martin Drive #2207, Las Vegas, NV 89103
MLS# 2708302Listed by: NORTHCAP RESIDENTIAL - New
 $450,000Active3 beds 4 baths1,844 sq. ft.
$450,000Active3 beds 4 baths1,844 sq. ft.7342 Brisbane Hills Street, Las Vegas, NV 89166
MLS# 2709331Listed by: EXP REALTY - New
 $670,000Active4 beds 3 baths2,410 sq. ft.
$670,000Active4 beds 3 baths2,410 sq. ft.7728 Silver Wells Road, Las Vegas, NV 89149
MLS# 2709533Listed by: BHHS NEVADA PROPERTIES - New
 $739,000Active3 beds 2 baths1,893 sq. ft.
$739,000Active3 beds 2 baths1,893 sq. ft.9641 Balais Drive, Las Vegas, NV 89143
MLS# 2709537Listed by: KELLER WILLIAMS VIP - New
 $2,500,000Active5 beds 5 baths4,988 sq. ft.
$2,500,000Active5 beds 5 baths4,988 sq. ft.8770 Haven Street, Las Vegas, NV 89123
MLS# 2709551Listed by: LAS VEGAS SOTHEBY'S INT'L - New
 $2,400,000Active5 beds 6 baths4,612 sq. ft.
$2,400,000Active5 beds 6 baths4,612 sq. ft.0 Haven Street, Las Vegas, NV 89124
MLS# 2709609Listed by: LAS VEGAS SOTHEBY'S INT'L - Open Fri, 4 to 6pmNew
 $360,000Active2 beds 2 baths1,051 sq. ft.
$360,000Active2 beds 2 baths1,051 sq. ft.25 Barbara Lane #26, Las Vegas, NV 89183
MLS# 2710086Listed by: REAL BROKER LLC - New
 $950,000Active5 beds 5 baths4,344 sq. ft.
$950,000Active5 beds 5 baths4,344 sq. ft.7255 Bold Rock Avenue, Las Vegas, NV 89113
MLS# 2710377Listed by: REDFIN

