9573 World Cup Drive, Las Vegas, NV 89117
Local realty services provided by:Better Homes and Gardens Real Estate Universal
Listed by:celina ann d. go(201) 463-4268
Office:luxury estates international
MLS#:2714246
Source:GLVAR
Price summary
- Price:$555,000
- Price per sq. ft.:$279.03
- Monthly HOA dues:$115
About this home
Welcome to 9573 World Cup Dr, located in the highly sought-after Peccole Ranch community! This charming home offers a thoughtful layout with a bedroom and full bath downstairs, perfect for guests or multi-generational living.
Enjoy the convenience of being just minutes from Downtown Summerlin, Whole Foods, Sprouts, dining, and entertainment. Inside, you’ll find added shutters for a modern touch, while recent updates include a new AC unit installed in 2018 for peace of mind. The backyard is ideal for relaxing or entertaining with its added patio covering, and the home also features recessed garage lighting for added functionality.
Peccole Ranch is known for its lush greenbelts, walking trails, and beautiful surroundings, making this home an excellent opportunity in one of Las Vegas’s most desirable neighborhoods.
This exceptional location offers convenience without high HOA fees!
Don’t miss your chance to make this well-maintained home yours!
Contact an agent
Home facts
- Year built:1990
- Listing ID #:2714246
- Added:1 day(s) ago
- Updated:August 29, 2025 at 05:46 PM
Rooms and interior
- Bedrooms:4
- Total bathrooms:3
- Full bathrooms:3
- Living area:1,989 sq. ft.
Heating and cooling
- Cooling:Central Air, Electric
- Heating:Central, Gas
Structure and exterior
- Roof:Tile
- Year built:1990
- Building area:1,989 sq. ft.
- Lot area:0.1 Acres
Schools
- High school:Bonanza
- Middle school:Fremont John C.
- Elementary school:Ober, D'Vorre & Hal,Ober, D'Vorre & Hal
Utilities
- Water:Public
Finances and disclosures
- Price:$555,000
- Price per sq. ft.:$279.03
- Tax amount:$2,571
New listings near 9573 World Cup Drive
- New
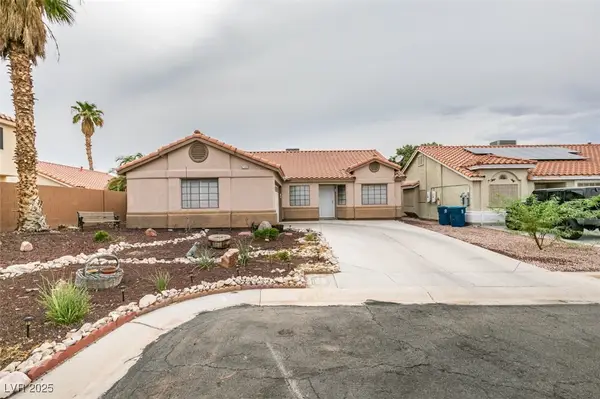 $393,000Active4 beds 2 baths1,690 sq. ft.
$393,000Active4 beds 2 baths1,690 sq. ft.2547 Fort Lauderdale Drive, Las Vegas, NV 89156
MLS# 2711674Listed by: LPT REALTY, LLC - New
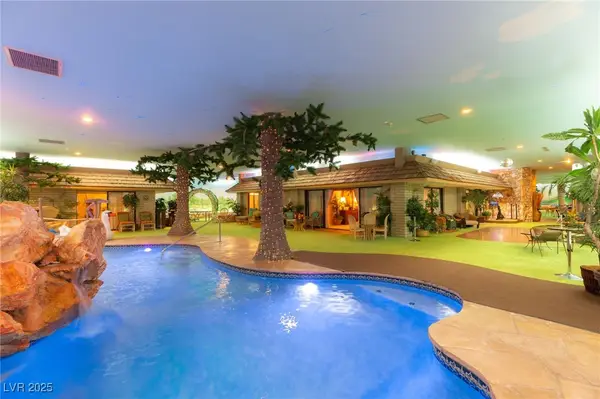 $8,500,000Active5 beds 6 baths16,936 sq. ft.
$8,500,000Active5 beds 6 baths16,936 sq. ft.3970 Spencer Street, Las Vegas, NV 89119
MLS# 2713309Listed by: IS LUXURY - New
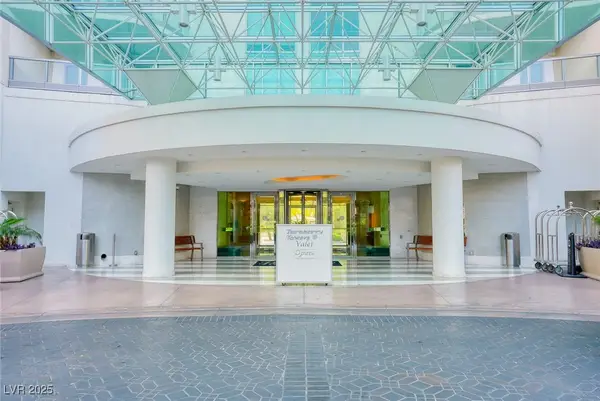 $850,000Active2 beds 2 baths1,657 sq. ft.
$850,000Active2 beds 2 baths1,657 sq. ft.222 Karen Avenue #2808, Las Vegas, NV 89109
MLS# 2713315Listed by: IS LUXURY - New
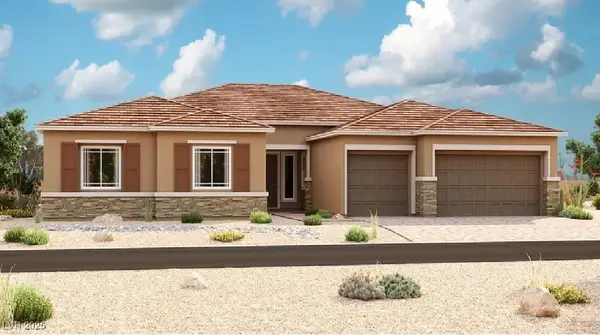 $1,428,729Active4 beds 4 baths3,470 sq. ft.
$1,428,729Active4 beds 4 baths3,470 sq. ft.7417 Serene Horizon Court, Las Vegas, NV 89139
MLS# 2714036Listed by: REAL ESTATE CONSULTANTS OF NV - New
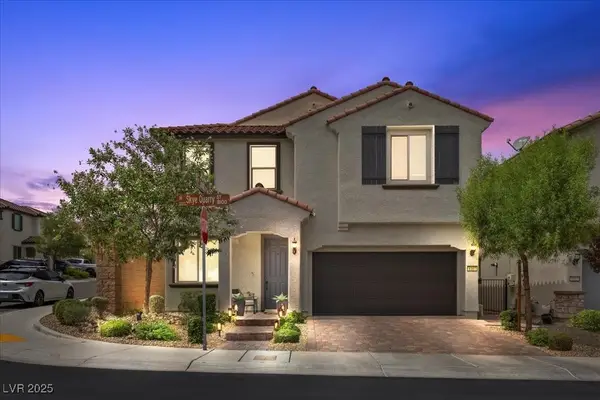 $575,000Active4 beds 4 baths2,669 sq. ft.
$575,000Active4 beds 4 baths2,669 sq. ft.8107 Skye Quarry Street, Las Vegas, NV 89166
MLS# 2714104Listed by: KELLER WILLIAMS VIP - New
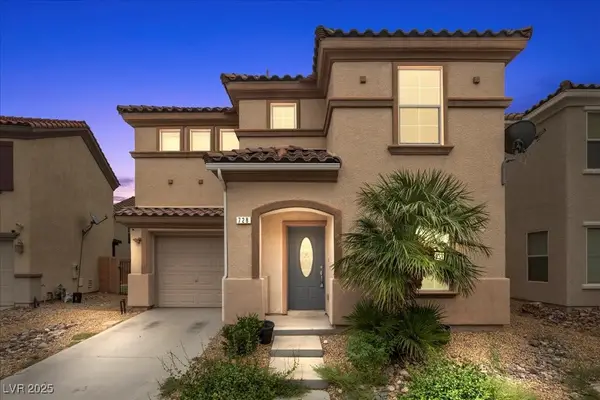 $400,000Active3 beds 3 baths1,732 sq. ft.
$400,000Active3 beds 3 baths1,732 sq. ft.728 Jewel Tower Street, Las Vegas, NV 89178
MLS# 2714108Listed by: KELLER WILLIAMS VIP - New
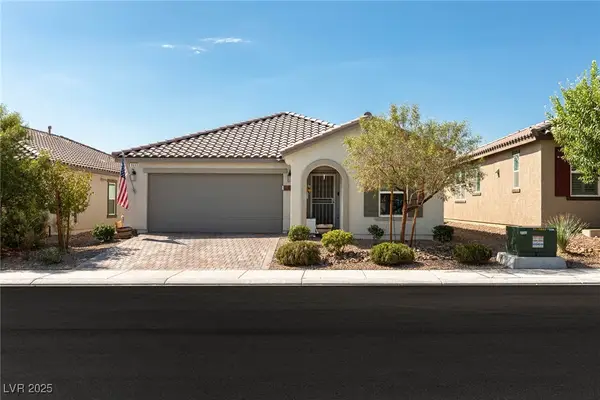 $499,900Active3 beds 2 baths1,590 sq. ft.
$499,900Active3 beds 2 baths1,590 sq. ft.9693 W Meranto Avenue, Las Vegas, NV 89178
MLS# 2714472Listed by: REALTY ONE GROUP, INC - New
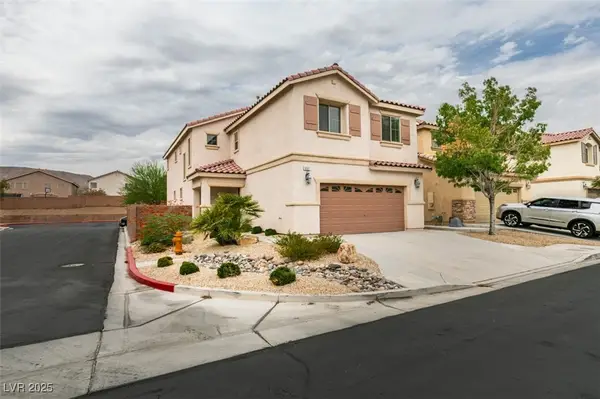 $525,000Active4 beds 3 baths2,533 sq. ft.
$525,000Active4 beds 3 baths2,533 sq. ft.6067 Doroca Street, Las Vegas, NV 89148
MLS# 2714504Listed by: REALTY ONE GROUP, INC - New
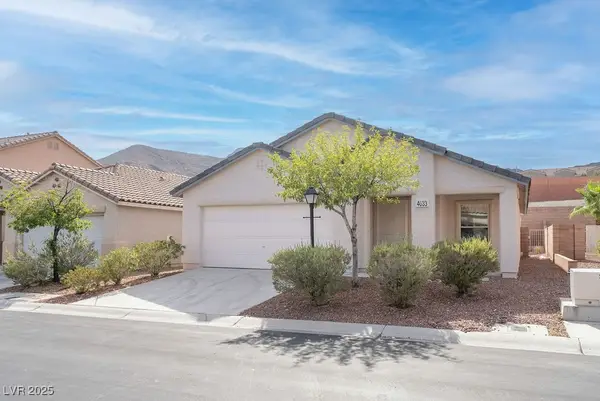 $450,000Active3 beds 2 baths1,564 sq. ft.
$450,000Active3 beds 2 baths1,564 sq. ft.4033 Baxter Peak Street, Las Vegas, NV 89129
MLS# 2714517Listed by: DESERT CITY REALTY & PROPERTY - New
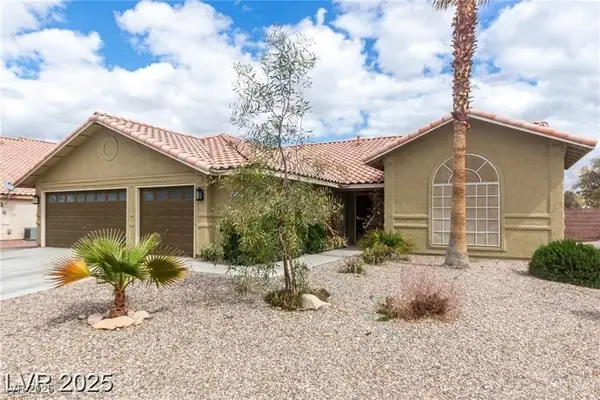 $675,000Active4 beds 2 baths2,616 sq. ft.
$675,000Active4 beds 2 baths2,616 sq. ft.10058 Saint Augustine Street, Las Vegas, NV 89183
MLS# 2714518Listed by: LIFE REALTY DISTRICT
