9583 Gainey Ranch Avenue, Las Vegas, NV 89147
Local realty services provided by:Better Homes and Gardens Real Estate Universal
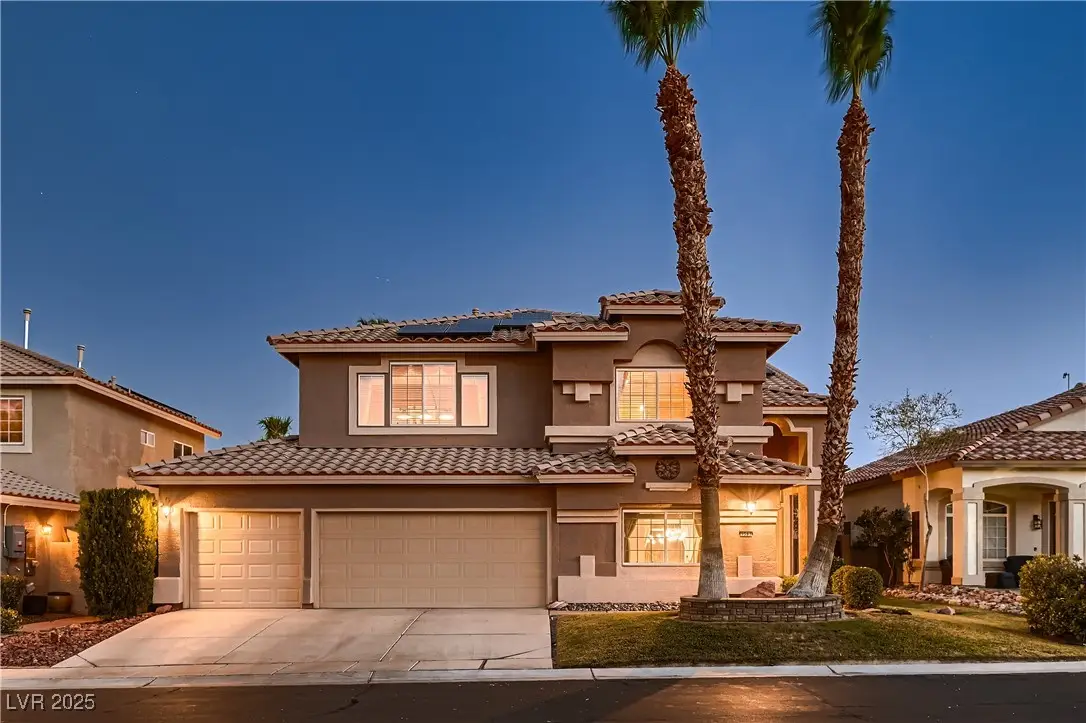
9583 Gainey Ranch Avenue,Las Vegas, NV 89147
$810,000
- 5 Beds
- 4 Baths
- - sq. ft.
- Single family
- Sold
Listed by:christie stark702-799-9598
Office:signature real estate group
MLS#:2697358
Source:GLVAR
Sorry, we are unable to map this address
Price summary
- Price:$810,000
- Monthly HOA dues:$235
About this home
Experience refined living in this exquisite 4-bedroom + office/possible 5th bedroom home, situated in a prestigious guard-gated community. Upon entering, you’re greeted by soaring vaulted ceilings, a stunning spiral staircase, & a large formal living & dining room. The heart of the home is the chef’s kitchen, outfitted with top-of-the-line appliances including a Wolf 6-burner gas cooktop with an elongated skillet, double ovens, industrial-sized refrigerator, built-in ice maker & coffee maker, large island, breakfast nook, & walk-in pantry. The spacious family room offers a cozy fireplace & is just steps away from your outdoor paradise complete with beautiful landscaping & sparling pool & spa. The luxurious primary suite features a private sitting room, double-sided fireplace, & a private balcony. The spa-inspired primary bathroom includes granite countertops, dual sinks, spa tub, oversized shower, & large walk-in closet. A 3-car garage with 240V charging completes this luxurious home.
Contact an agent
Home facts
- Year built:1998
- Listing Id #:2697358
- Added:42 day(s) ago
- Updated:August 14, 2025 at 11:42 PM
Rooms and interior
- Bedrooms:5
- Total bathrooms:4
- Full bathrooms:3
Heating and cooling
- Cooling:Central Air, Electric
- Heating:Gas, Multiple Heating Units
Structure and exterior
- Roof:Tile
- Year built:1998
Schools
- High school:Spring Valley HS
- Middle school:Fertitta Frank & Victoria
- Elementary school:Hayes, Keith C. & Karen W.,Hayes, Keith C. & Karen
Utilities
- Water:Public
Finances and disclosures
- Price:$810,000
- Tax amount:$4,044
New listings near 9583 Gainey Ranch Avenue
- New
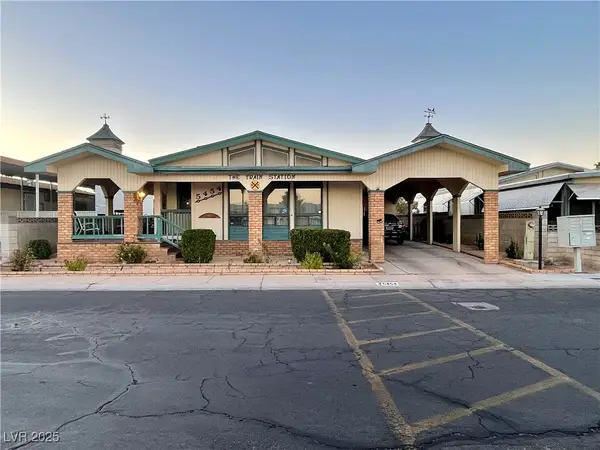 $240,000Active2 beds 2 baths1,344 sq. ft.
$240,000Active2 beds 2 baths1,344 sq. ft.5454 Rio Arriba Drive, Las Vegas, NV 89122
MLS# 2706286Listed by: CARLTON HOLLAND REALTY - New
 $485,000Active4 beds 3 baths2,055 sq. ft.
$485,000Active4 beds 3 baths2,055 sq. ft.7672 Celestial Glow Street, Las Vegas, NV 89123
MLS# 2708160Listed by: GK PROPERTIES - New
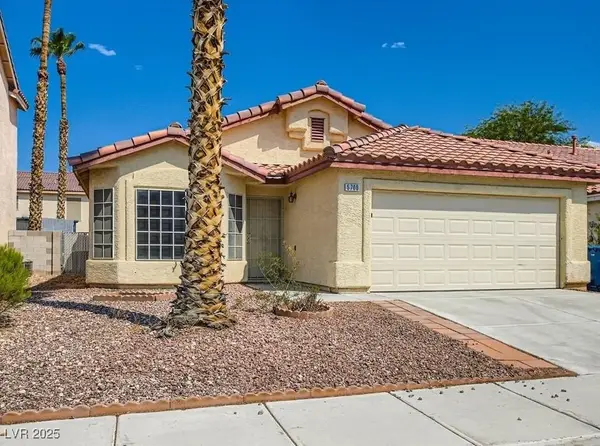 $414,900Active3 beds 2 baths1,608 sq. ft.
$414,900Active3 beds 2 baths1,608 sq. ft.5700 Twilight Chase Street, Las Vegas, NV 89130
MLS# 2709182Listed by: ENTERA REALTY LLC - New
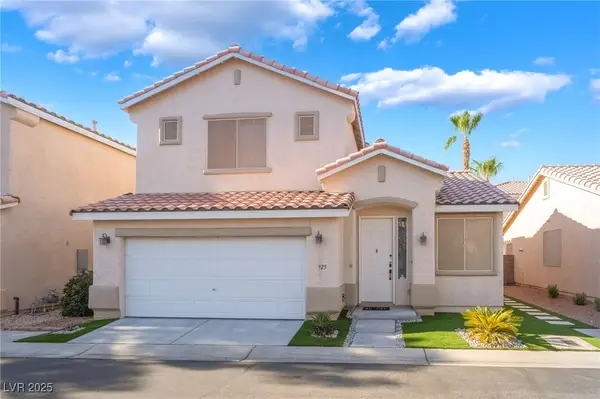 $389,800Active2 beds 2 baths1,395 sq. ft.
$389,800Active2 beds 2 baths1,395 sq. ft.925 Veranda View Avenue, Las Vegas, NV 89123
MLS# 2709262Listed by: HECKER REAL ESTATE & DEVELOP - New
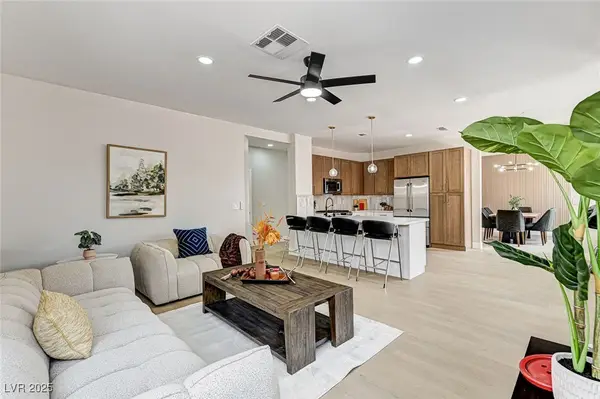 $629,999Active6 beds 4 baths2,556 sq. ft.
$629,999Active6 beds 4 baths2,556 sq. ft.1001 Padre Island Street, Las Vegas, NV 89128
MLS# 2709720Listed by: ADVENT REALTY ELITE - New
 $1,150,000Active6 beds 5 baths3,753 sq. ft.
$1,150,000Active6 beds 5 baths3,753 sq. ft.5900 Thai Coast Street, Las Vegas, NV 89130
MLS# 2710035Listed by: KELLER WILLIAMS REALTY LAS VEG - New
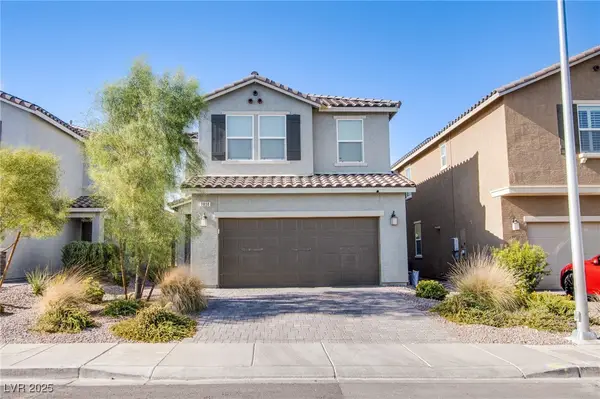 $535,000Active5 beds 3 baths2,137 sq. ft.
$535,000Active5 beds 3 baths2,137 sq. ft.9858 W Meranto Avenue, Las Vegas, NV 89178
MLS# 2710174Listed by: EVOLVE REALTY - New
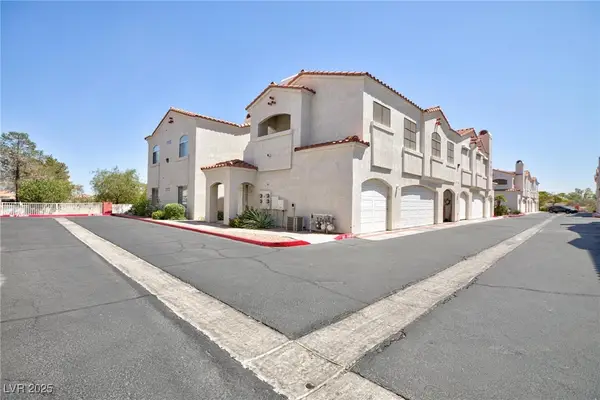 $299,900Active3 beds 2 baths1,298 sq. ft.
$299,900Active3 beds 2 baths1,298 sq. ft.1620 Sandecker Court #104, Las Vegas, NV 89146
MLS# 2710180Listed by: HOMESMART ENCORE - New
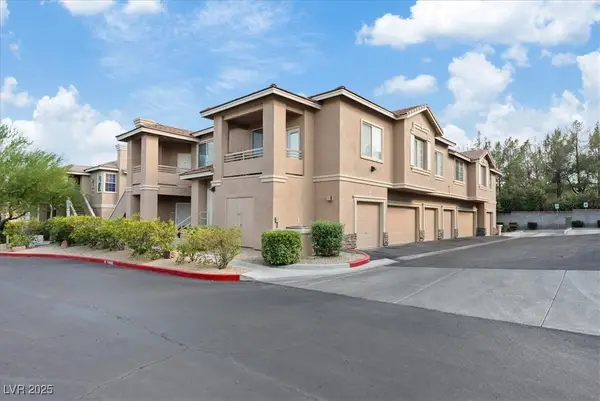 $355,000Active3 beds 2 baths1,299 sq. ft.
$355,000Active3 beds 2 baths1,299 sq. ft.9901 Trailwood Drive #1124, Las Vegas, NV 89134
MLS# 2710205Listed by: REAL BROKER LLC - New
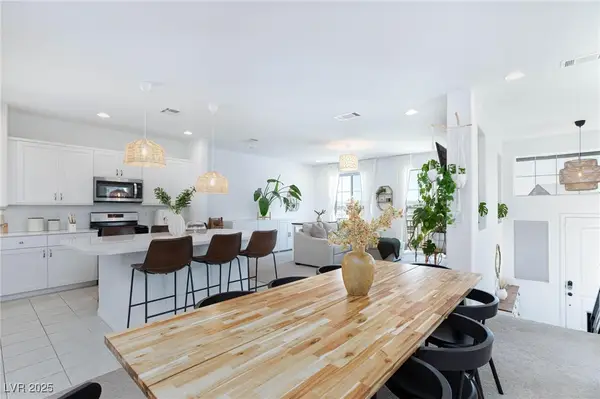 $564,900Active5 beds 3 baths2,641 sq. ft.
$564,900Active5 beds 3 baths2,641 sq. ft.7828 Bright Lodge Street, Las Vegas, NV 89139
MLS# 2710326Listed by: VEGAS REALTY EXPERTS
