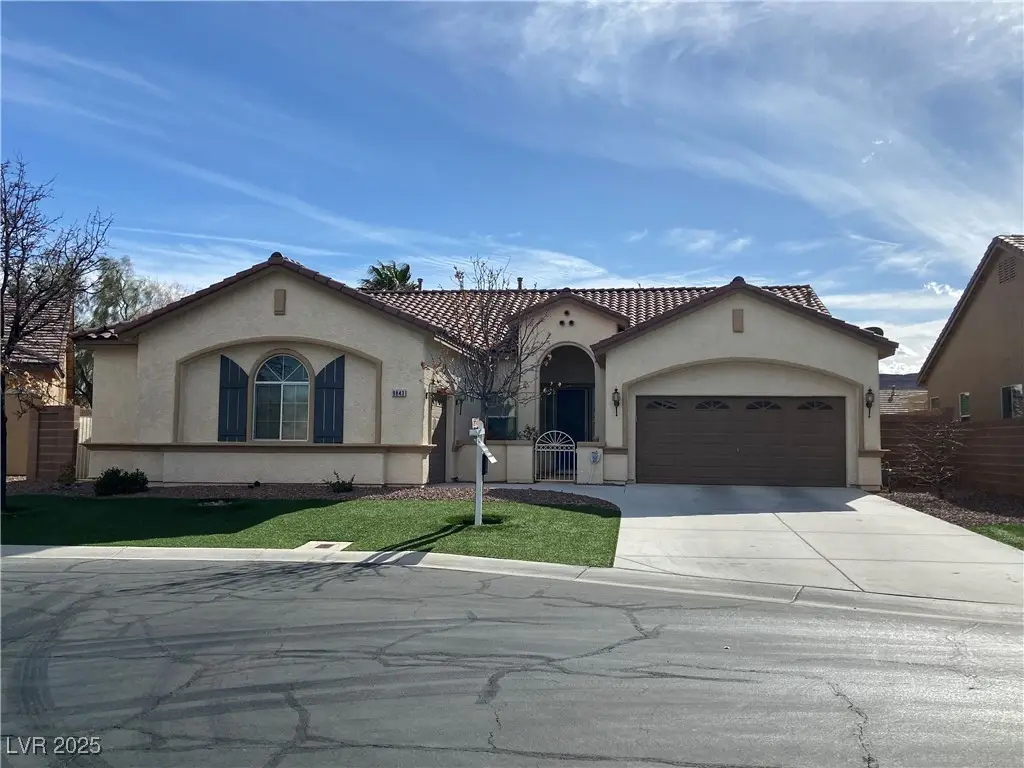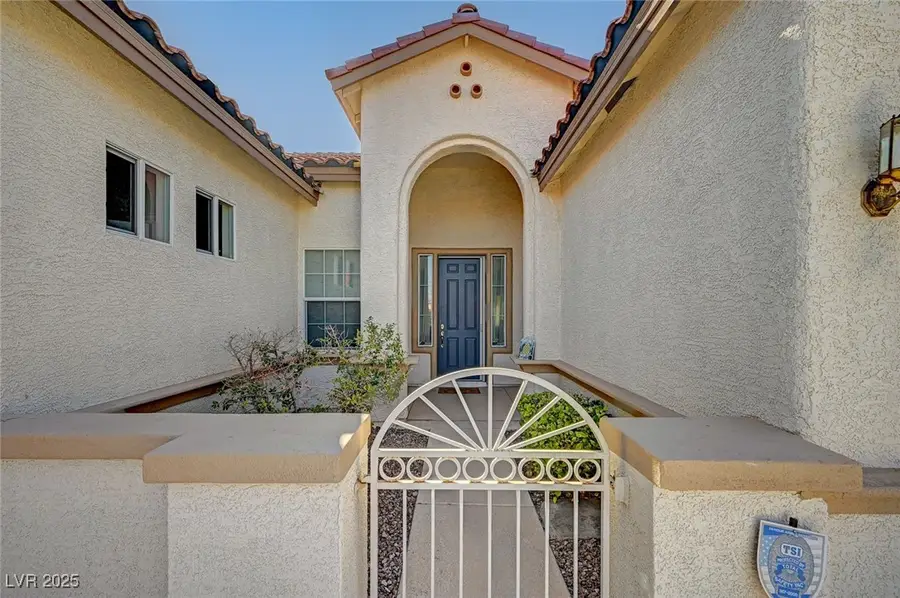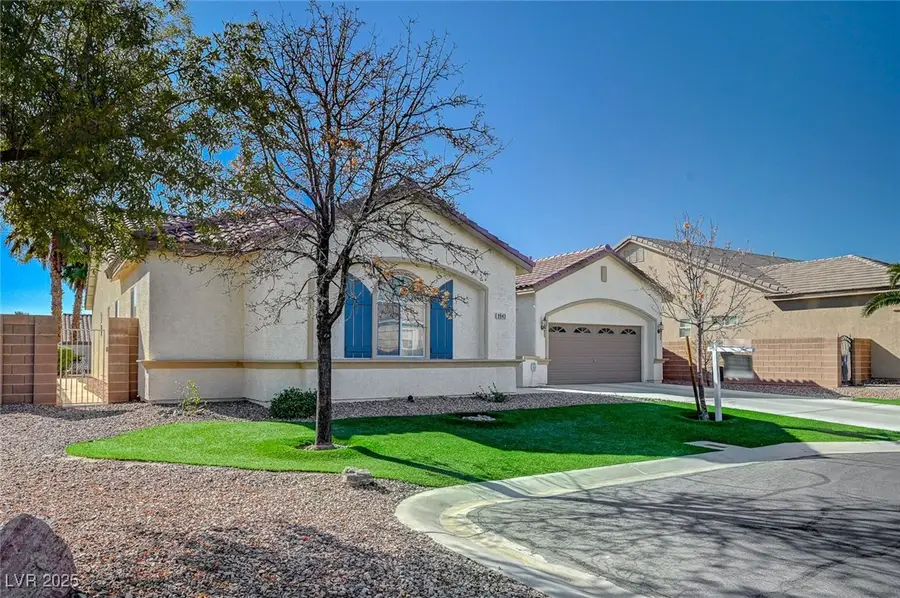9843 Wonderful Day Drive, Las Vegas, NV 89148
Local realty services provided by:Better Homes and Gardens Real Estate Universal



Listed by:michele dugan702-778-1500
Office:go global realty
MLS#:2652723
Source:GLVAR
Price summary
- Price:$699,900
- Price per sq. ft.:$316.12
- Monthly HOA dues:$100
About this home
Original charm with HIGH ceilings/mountain views in the heart of the newly designated tech district, where residents have the highest income in the county, recently exceeding Henderson. Approved new Children’s Hospital, Coscto, LA Studios and much more coming very soon to the very near area. Right on the border of Summerlin South without all the fees. Original owners! The home sits near the end of a very private 6 home cul de sac. Very secluded and nestled into this charming 1 story neighborhood. Very private backyards with no other homes to worry about peering into your backyard. This home has been meticulously maintained in its original condition. Truly a blank slate. Move right in to this blank canvas or it is yours to update to your own styles. Features granite countertops in the kitchen, maple cabinets with pull out shelving in lower cabinets, surround sound speakers in living room, low E windows and extremely well insulated for maximum comfort and low energy bills.
Contact an agent
Home facts
- Year built:2003
- Listing Id #:2652723
- Added:189 day(s) ago
- Updated:July 09, 2025 at 08:47 PM
Rooms and interior
- Bedrooms:4
- Total bathrooms:3
- Full bathrooms:2
- Half bathrooms:1
- Living area:2,214 sq. ft.
Heating and cooling
- Cooling:Central Air, Electric
- Heating:Central, Gas, Multiple Heating Units
Structure and exterior
- Roof:Tile
- Year built:2003
- Building area:2,214 sq. ft.
- Lot area:0.2 Acres
Schools
- High school:Sierra Vista High
- Middle school:Fertitta Frank & Victoria
- Elementary school:Batterman, Kathy,Batterman, Kathy
Utilities
- Water:Public
Finances and disclosures
- Price:$699,900
- Price per sq. ft.:$316.12
- Tax amount:$2,888
New listings near 9843 Wonderful Day Drive
- New
 $950,000Active5 beds 4 baths2,955 sq. ft.
$950,000Active5 beds 4 baths2,955 sq. ft.6975 Obannon Drive, Las Vegas, NV 89117
MLS# 2697359Listed by: SIGNATURE REAL ESTATE GROUP - New
 $695,000Active4 beds 3 baths1,964 sq. ft.
$695,000Active4 beds 3 baths1,964 sq. ft.10338 Trillium Drive, Las Vegas, NV 89135
MLS# 2706998Listed by: REAL BROKER LLC - New
 $827,777Active2 beds 3 baths1,612 sq. ft.
$827,777Active2 beds 3 baths1,612 sq. ft.4575 Dean Martin Drive #2207, Las Vegas, NV 89103
MLS# 2708302Listed by: NORTHCAP RESIDENTIAL - New
 $450,000Active3 beds 4 baths1,844 sq. ft.
$450,000Active3 beds 4 baths1,844 sq. ft.7342 Brisbane Hills Street, Las Vegas, NV 89166
MLS# 2709331Listed by: EXP REALTY - New
 $670,000Active4 beds 3 baths2,410 sq. ft.
$670,000Active4 beds 3 baths2,410 sq. ft.7728 Silver Wells Road, Las Vegas, NV 89149
MLS# 2709533Listed by: BHHS NEVADA PROPERTIES - New
 $739,000Active3 beds 2 baths1,893 sq. ft.
$739,000Active3 beds 2 baths1,893 sq. ft.9641 Balais Drive, Las Vegas, NV 89143
MLS# 2709537Listed by: KELLER WILLIAMS VIP - New
 $2,500,000Active5 beds 5 baths4,988 sq. ft.
$2,500,000Active5 beds 5 baths4,988 sq. ft.8770 Haven Street, Las Vegas, NV 89123
MLS# 2709551Listed by: LAS VEGAS SOTHEBY'S INT'L - New
 $2,400,000Active5 beds 6 baths4,612 sq. ft.
$2,400,000Active5 beds 6 baths4,612 sq. ft.0 Haven Street, Las Vegas, NV 89124
MLS# 2709609Listed by: LAS VEGAS SOTHEBY'S INT'L - Open Fri, 4 to 6pmNew
 $360,000Active2 beds 2 baths1,051 sq. ft.
$360,000Active2 beds 2 baths1,051 sq. ft.25 Barbara Lane #26, Las Vegas, NV 89183
MLS# 2710086Listed by: REAL BROKER LLC - New
 $950,000Active5 beds 5 baths4,344 sq. ft.
$950,000Active5 beds 5 baths4,344 sq. ft.7255 Bold Rock Avenue, Las Vegas, NV 89113
MLS# 2710377Listed by: REDFIN

