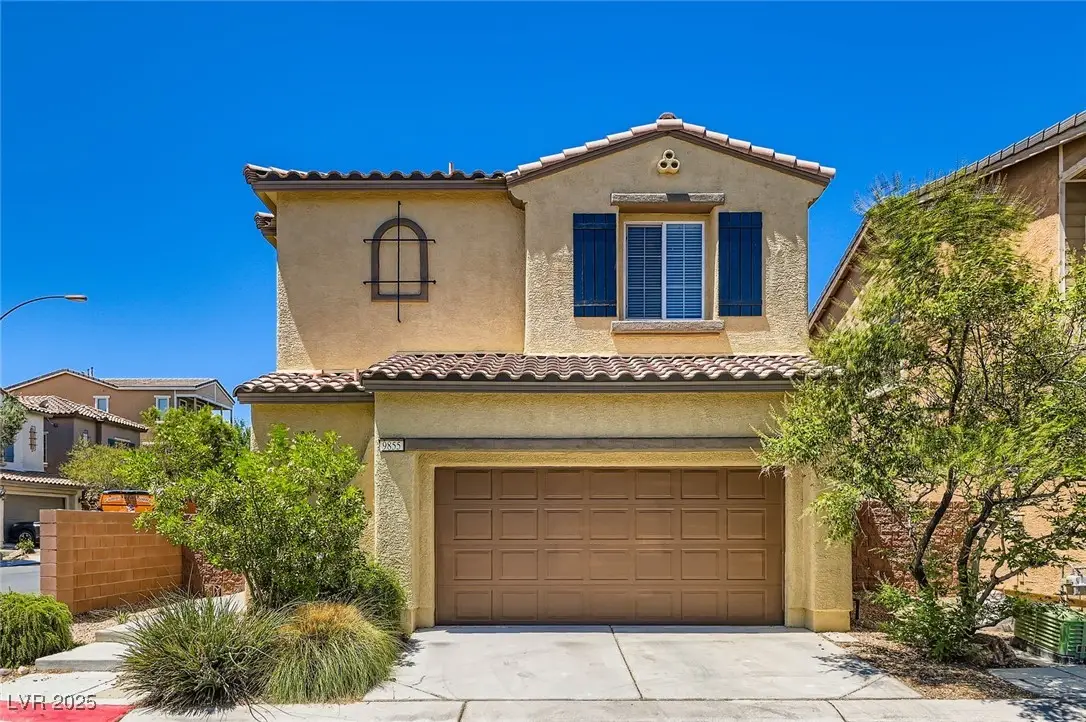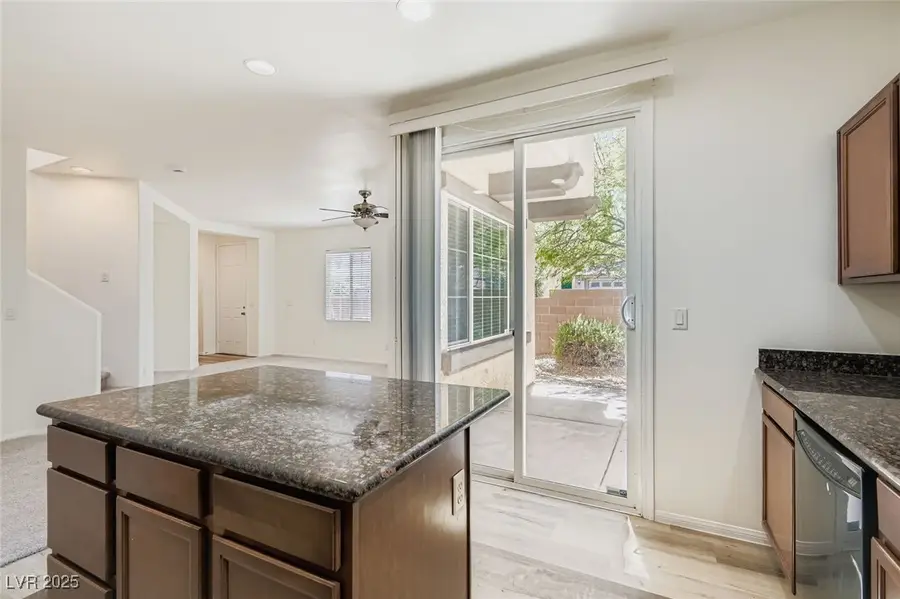9855 November Rain Street, Las Vegas, NV 89178
Local realty services provided by:Better Homes and Gardens Real Estate Universal



Listed by:julie youngbloodjulie@nvhousehunt.com
Office:keller williams realty las veg
MLS#:2705548
Source:GLVAR
Price summary
- Price:$399,000
- Price per sq. ft.:$253.66
- Monthly HOA dues:$50
About this home
Adorable home located in a gated community within the highly desirable Mountains Edge master plan. Situated on a private corner lot, this home has been completely repainted inside and out and features brand-new carpet and wood flooring throughout. The sunny kitchen offers an island, built-in microwave, and includes the refrigerator, washer, and dryer. Ceiling fans are installed in all bedrooms and living areas for year-round comfort. Secondary bedrooms each have their own private sinks connected by a shared bath area—perfect for anyone who resides there. The separate primary suite features a walk-in closet and a spa-like ensuite bathroom. Enjoy the convenience of an upstairs laundry room and a private backyard with no rear neighbors. The community offers a sparkling pool and relaxing spa. Plus, you’re part of the Mountains Edge master plan known for its parks, dog areas, sports courts, and miles of walking trails.
Contact an agent
Home facts
- Year built:2010
- Listing Id #:2705548
- Added:16 day(s) ago
- Updated:July 30, 2025 at 12:47 AM
Rooms and interior
- Bedrooms:3
- Total bathrooms:3
- Full bathrooms:2
- Half bathrooms:1
- Living area:1,573 sq. ft.
Heating and cooling
- Cooling:Central Air, Electric, Refrigerated
- Heating:Central, Gas
Structure and exterior
- Roof:Pitched, Tile
- Year built:2010
- Building area:1,573 sq. ft.
- Lot area:0.06 Acres
Schools
- High school:Sierra Vista High
- Middle school:Gunderson, Barry & June
- Elementary school:Wright, William V.,Wright, William V.
Utilities
- Water:Public
Finances and disclosures
- Price:$399,000
- Price per sq. ft.:$253.66
- Tax amount:$2,863
New listings near 9855 November Rain Street
- New
 $950,000Active5 beds 4 baths2,955 sq. ft.
$950,000Active5 beds 4 baths2,955 sq. ft.6975 Obannon Drive, Las Vegas, NV 89117
MLS# 2697359Listed by: SIGNATURE REAL ESTATE GROUP - New
 $695,000Active4 beds 3 baths1,964 sq. ft.
$695,000Active4 beds 3 baths1,964 sq. ft.10338 Trillium Drive, Las Vegas, NV 89135
MLS# 2706998Listed by: REAL BROKER LLC - New
 $827,777Active2 beds 3 baths1,612 sq. ft.
$827,777Active2 beds 3 baths1,612 sq. ft.4575 Dean Martin Drive #2207, Las Vegas, NV 89103
MLS# 2708302Listed by: NORTHCAP RESIDENTIAL - New
 $450,000Active3 beds 4 baths1,844 sq. ft.
$450,000Active3 beds 4 baths1,844 sq. ft.7342 Brisbane Hills Street, Las Vegas, NV 89166
MLS# 2709331Listed by: EXP REALTY - New
 $670,000Active4 beds 3 baths2,410 sq. ft.
$670,000Active4 beds 3 baths2,410 sq. ft.7728 Silver Wells Road, Las Vegas, NV 89149
MLS# 2709533Listed by: BHHS NEVADA PROPERTIES - New
 $739,000Active3 beds 2 baths1,893 sq. ft.
$739,000Active3 beds 2 baths1,893 sq. ft.9641 Balais Drive, Las Vegas, NV 89143
MLS# 2709537Listed by: KELLER WILLIAMS VIP - New
 $2,500,000Active5 beds 5 baths4,988 sq. ft.
$2,500,000Active5 beds 5 baths4,988 sq. ft.8770 Haven Street, Las Vegas, NV 89123
MLS# 2709551Listed by: LAS VEGAS SOTHEBY'S INT'L - New
 $2,400,000Active5 beds 6 baths4,612 sq. ft.
$2,400,000Active5 beds 6 baths4,612 sq. ft.0 Haven Street, Las Vegas, NV 89124
MLS# 2709609Listed by: LAS VEGAS SOTHEBY'S INT'L - Open Fri, 4 to 6pmNew
 $360,000Active2 beds 2 baths1,051 sq. ft.
$360,000Active2 beds 2 baths1,051 sq. ft.25 Barbara Lane #26, Las Vegas, NV 89183
MLS# 2710086Listed by: REAL BROKER LLC - New
 $950,000Active5 beds 5 baths4,344 sq. ft.
$950,000Active5 beds 5 baths4,344 sq. ft.7255 Bold Rock Avenue, Las Vegas, NV 89113
MLS# 2710377Listed by: REDFIN

