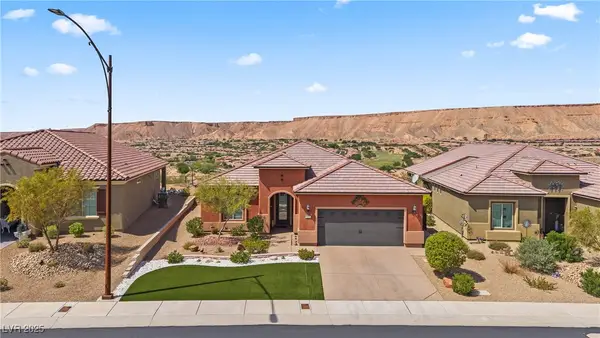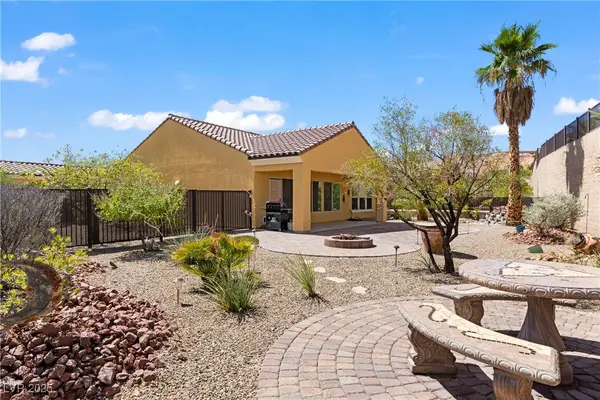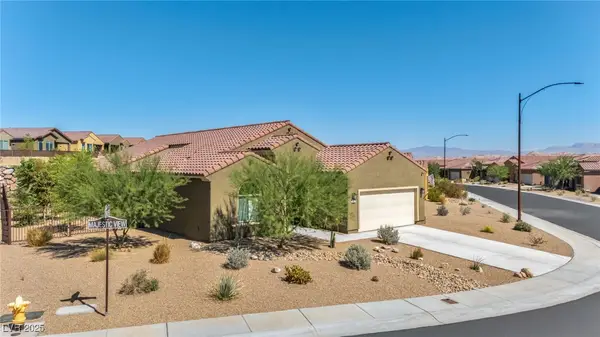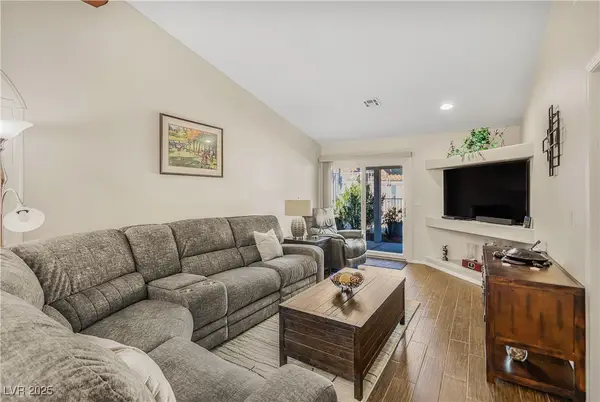1428 Chaparral Drive, Mesquite, NV 89027
Local realty services provided by:Better Homes and Gardens Real Estate Universal
Listed by:cheryl d. rohlffs702-419-4272
Office:sunshine realty of mesquite nv
MLS#:2652322
Source:GLVAR
Price summary
- Price:$550,000
- Price per sq. ft.:$254.87
- Monthly HOA dues:$53
About this home
This 3-Bedroom single family home is situated in the beautiful, gated, Vista Del Monte Subdivision. The 3rd Car Garage, Desert Landscaping and front Courtyard are big advantages. You will have 2,158SF, 3 Bedrooms, 2 full Bathrooms and a separate Laundry Room. The location is a plus as there is no home right behind the backyard so you have very nice views of the mountain range from your covered patio. An elegant entry leads to a living room, kitchen and dining area in an open setting. The kitchen has granite counter tops and beautiful, staggered cabinetry plus a nice pantry. You will find attractive tiled flooring and carpet and cabinetry in the Laundry Room. Just past the spacious main bedroom there is a very nice main bathroom with dual sinks, a huge shower and a tub. Most of the furniture can be purchased outside of escrow (optional). The refrigerator, oven-range, microwave, dishwasher, washer and dryer stay with the property. Be sure to add this property to your "must see" list.
Contact an agent
Home facts
- Year built:2005
- Listing ID #:2652322
- Added:229 day(s) ago
- Updated:July 01, 2025 at 10:49 AM
Rooms and interior
- Bedrooms:3
- Total bathrooms:2
- Full bathrooms:2
- Living area:2,158 sq. ft.
Heating and cooling
- Cooling:Central Air, Electric
- Heating:Central, Electric
Structure and exterior
- Roof:Tile
- Year built:2005
- Building area:2,158 sq. ft.
- Lot area:0.15 Acres
Schools
- High school:Virgin Valley
- Middle school:Hughes Charles
- Elementary school:Bowler, Joseph L.,Bowler, Joseph L.
Utilities
- Water:Public
Finances and disclosures
- Price:$550,000
- Price per sq. ft.:$254.87
- Tax amount:$3,114
New listings near 1428 Chaparral Drive
- New
 $354,900Active3 beds 2 baths1,165 sq. ft.
$354,900Active3 beds 2 baths1,165 sq. ft.1180 Mesa Verde Run, Mesquite, NV 89027
MLS# 2721676Listed by: EXP REALTY - New
 $435,000Active3 beds 3 baths1,997 sq. ft.
$435,000Active3 beds 3 baths1,997 sq. ft.600 Palos Verdes Drive, Mesquite, NV 89027
MLS# 2720804Listed by: SUNSHINE REALTY OF MESQUITE NV - New
 $318,900Active3 beds 2 baths1,533 sq. ft.
$318,900Active3 beds 2 baths1,533 sq. ft.260 Haley Way #130, Mesquite, NV 89027
MLS# 2721070Listed by: PREMIER PROPERTIES OF MESQUITE - New
 $524,900Active2 beds 2 baths1,828 sq. ft.
$524,900Active2 beds 2 baths1,828 sq. ft.1221 Tortoise Ridge, Mesquite, NV 89034
MLS# 2720974Listed by: RE/MAX RIDGE REALTY - New
 $250,000Active2 beds 2 baths1,127 sq. ft.
$250,000Active2 beds 2 baths1,127 sq. ft.581 Emperor Lane, Mesquite, NV 89027
MLS# 2720474Listed by: SVH REALTY & PROPERTY MGMT - New
 $459,900Active3 beds 3 baths1,571 sq. ft.
$459,900Active3 beds 3 baths1,571 sq. ft.1551 Watchmans Point, Mesquite, NV 89034
MLS# 2720464Listed by: RE/MAX RIDGE REALTY - New
 $520,000Active2 beds 2 baths1,890 sq. ft.
$520,000Active2 beds 2 baths1,890 sq. ft.906 Majestic View, Mesquite, NV 89034
MLS# 2720156Listed by: VIRTUE REAL ESTATE GROUP - New
 $329,999Active3 beds 2 baths1,306 sq. ft.
$329,999Active3 beds 2 baths1,306 sq. ft.518 Plateau Road, Mesquite, NV 89027
MLS# 2719968Listed by: CONGRESS REALTY - New
 $529,000Active3 beds 2 baths2,111 sq. ft.
$529,000Active3 beds 2 baths2,111 sq. ft.550 Gypsum Lane, Mesquite, NV 89027
MLS# 2719842Listed by: RE/MAX RIDGE REALTY - New
 $277,000Active2 beds 2 baths1,095 sq. ft.
$277,000Active2 beds 2 baths1,095 sq. ft.774 Appletree Lane, Mesquite, NV 89027
MLS# 2719517Listed by: EXP REALTY
