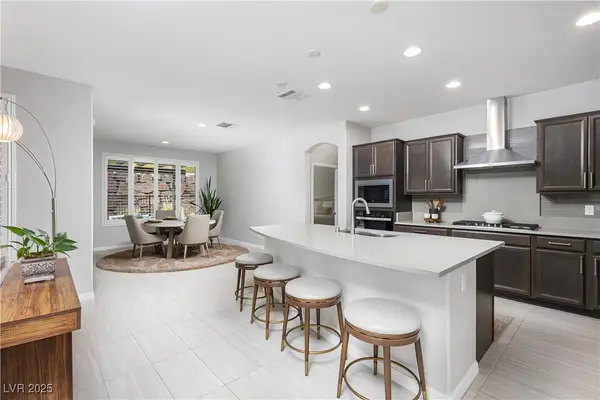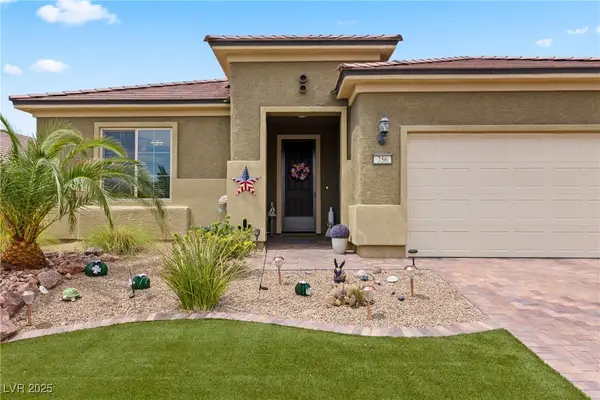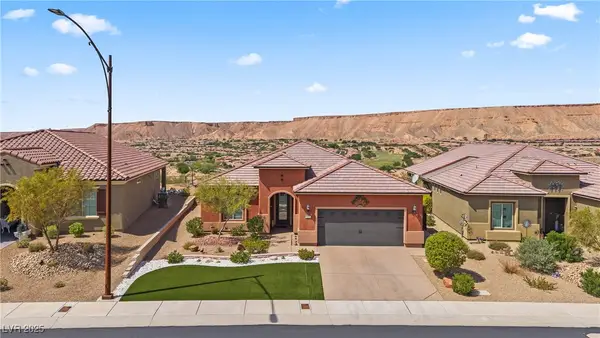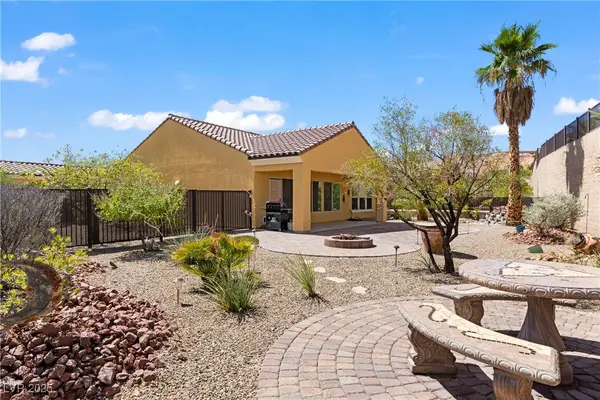154 Emily Way, Mesquite, NV 89027
Local realty services provided by:Better Homes and Gardens Real Estate Universal
Listed by:ann m. black435-215-5261
Office:exp realty
MLS#:2703104
Source:GLVAR
Price summary
- Price:$430,000
- Price per sq. ft.:$247.7
About this home
3 beds, 2 baths, 1 level home. 3-car garage gives space for cars, bikes, side by side, clubs etc. No HOA & room on the side of the house means you could possibly add RV parking. Located close to schools, parks, entertainment & shopping. Potentially works as a vacation rental? High, vaulted ceilings and plenty of windows give the house an open, welcoming feel. The layout just makes sense-with the kitchen & dining area opening to a full-length covered patio and east-facing backyard that shields you from the afternoon sun. The kitchen is functional and spacious, with granite countertops, oak cabinets, black appliances & an island with breakfast bar. The primary suite has a soaking tub, double sinks, a separate shower & a walk-in closet. Secondary bedrooms are well-sized - one with a walk-in closet - the other with a closet that is nearly the length of the room. The backyard is a blank canvas for whatever you envision. All appliances are included. Solid bones & a great layout!
Contact an agent
Home facts
- Year built:2010
- Listing ID #:2703104
- Added:70 day(s) ago
- Updated:September 29, 2025 at 09:48 PM
Rooms and interior
- Bedrooms:3
- Total bathrooms:2
- Full bathrooms:2
- Living area:1,736 sq. ft.
Heating and cooling
- Cooling:Central Air, Electric
- Heating:Central, Electric
Structure and exterior
- Roof:Tile
- Year built:2010
- Building area:1,736 sq. ft.
- Lot area:0.17 Acres
Schools
- High school:Virgin Valley
- Middle school:Hughes Charles
- Elementary school:Virgin Valley,Virgin Valley
Utilities
- Water:Public
Finances and disclosures
- Price:$430,000
- Price per sq. ft.:$247.7
- Tax amount:$2,120
New listings near 154 Emily Way
- New
 $489,000Active2 beds 3 baths1,828 sq. ft.
$489,000Active2 beds 3 baths1,828 sq. ft.1129 Calico Ridge, Mesquite, NV 89034
MLS# 2721341Listed by: EXP REALTY - New
 $435,000Active2 beds 2 baths1,663 sq. ft.
$435,000Active2 beds 2 baths1,663 sq. ft.756 Bridle Path Lane, Mesquite, NV 89034
MLS# 2722094Listed by: RE/MAX RIDGE REALTY - New
 $199,900Active2 beds 2 baths970 sq. ft.
$199,900Active2 beds 2 baths970 sq. ft.334 Colleen Court #D, Mesquite, NV 89027
MLS# 2720998Listed by: RE/MAX RIDGE REALTY - New
 $789,000Active3 beds 4 baths2,926 sq. ft.
$789,000Active3 beds 4 baths2,926 sq. ft.1414 Pomegranate Trail, Mesquite, NV 89027
MLS# 2722063Listed by: RE/MAX RIDGE REALTY - New
 $354,900Active3 beds 2 baths1,165 sq. ft.
$354,900Active3 beds 2 baths1,165 sq. ft.1180 Mesa Verde Run, Mesquite, NV 89027
MLS# 2721676Listed by: EXP REALTY - New
 $435,000Active3 beds 3 baths1,997 sq. ft.
$435,000Active3 beds 3 baths1,997 sq. ft.600 Palos Verdes Drive, Mesquite, NV 89027
MLS# 2720804Listed by: SUNSHINE REALTY OF MESQUITE NV  $318,900Pending3 beds 2 baths1,533 sq. ft.
$318,900Pending3 beds 2 baths1,533 sq. ft.260 Haley Way #130, Mesquite, NV 89027
MLS# 2721070Listed by: PREMIER PROPERTIES OF MESQUITE- New
 $514,900Active2 beds 2 baths1,828 sq. ft.
$514,900Active2 beds 2 baths1,828 sq. ft.1221 Tortoise Ridge, Mesquite, NV 89034
MLS# 2720974Listed by: RE/MAX RIDGE REALTY - New
 $250,000Active2 beds 2 baths1,127 sq. ft.
$250,000Active2 beds 2 baths1,127 sq. ft.581 Emperor Lane, Mesquite, NV 89027
MLS# 2720474Listed by: SVH REALTY & PROPERTY MGMT - New
 $459,900Active3 beds 3 baths1,571 sq. ft.
$459,900Active3 beds 3 baths1,571 sq. ft.1551 Watchmans Point, Mesquite, NV 89034
MLS# 2720464Listed by: RE/MAX RIDGE REALTY
