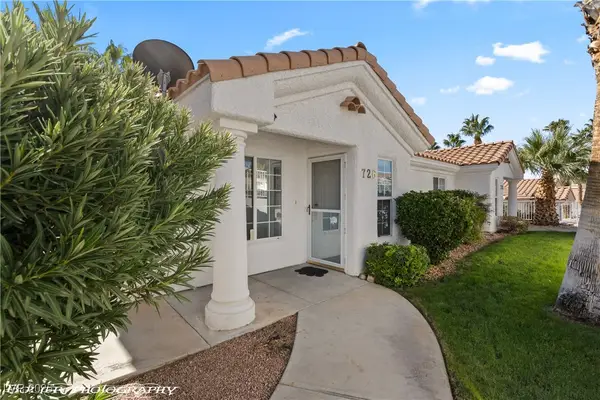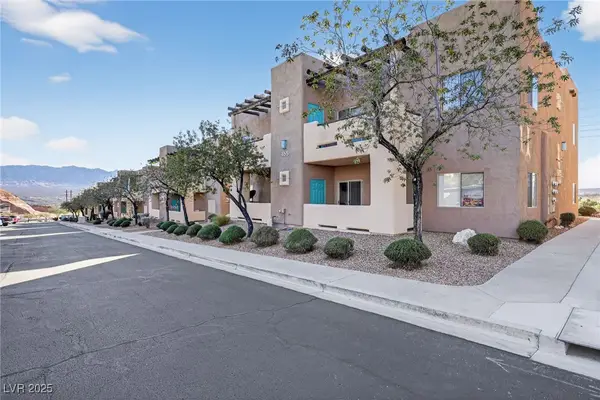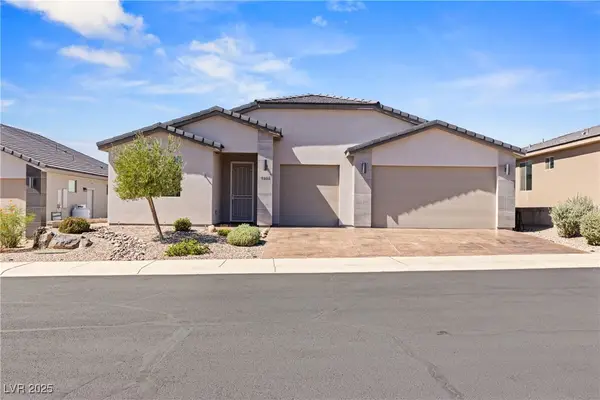433 Canyon Drive, Mesquite, NV 89027
Local realty services provided by:Better Homes and Gardens Real Estate Universal
Listed by: john larson702-346-7800
Office: re/max ridge realty
MLS#:2695416
Source:GLVAR
Price summary
- Price:$335,000
- Price per sq. ft.:$224.38
- Monthly HOA dues:$53
About this home
Newly Remodeled Single Family Home with Backyard views looking South to the city and Mountains! 433 Canyon Drive offers 1,493 SQ Feet of exceptional living space, including 2 traditional bedrooms and 2 bathrooms as well as an office/den or 3rd bedroom if needed. Recently remodeled, this home now offers luxury vinyl plank through the main areas of the home, new baseboards and paint throughout and new quartz countertops in the kitchen and bathrooms with stainless fixtures and new stainless appliances in the kitchen! The owner has made it all too easy to just move right in! The backyard retreat offers a fully fenced area, making it very pet friendly, and is covered to offer outdoor enjoyment all day long. Views looking south include the Mesquite Valley and Virgin Mountains. The home has also recently been equipped with Solar panels on the roof, and residents of this neighborhood can enjoy the amenities of The Oasis Sports Complex.
Contact an agent
Home facts
- Year built:2001
- Listing ID #:2695416
- Added:142 day(s) ago
- Updated:November 11, 2025 at 12:01 PM
Rooms and interior
- Bedrooms:3
- Total bathrooms:2
- Full bathrooms:2
- Living area:1,493 sq. ft.
Heating and cooling
- Cooling:Central Air, Electric
- Heating:Central, Electric
Structure and exterior
- Roof:Tile
- Year built:2001
- Building area:1,493 sq. ft.
- Lot area:0.11 Acres
Schools
- High school:Other
- Middle school:Other
- Elementary school:Other
Utilities
- Water:Public
Finances and disclosures
- Price:$335,000
- Price per sq. ft.:$224.38
- Tax amount:$1,717
New listings near 433 Canyon Drive
- New
 $785,000Active4 beds 3 baths3,247 sq. ft.
$785,000Active4 beds 3 baths3,247 sq. ft.931 Monaco Circle, Mesquite, NV 89027
MLS# 2734498Listed by: PREMIER PROPERTIES OF MESQUITE - New
 $899,000Active2 beds 3 baths2,565 sq. ft.
$899,000Active2 beds 3 baths2,565 sq. ft.1148 Dreamcatcher Bluff, Mesquite, NV 89034
MLS# 2733747Listed by: CLEA'S MOAPA VALLEY REALTY LLC - New
 $215,000Active2 beds 2 baths1,030 sq. ft.
$215,000Active2 beds 2 baths1,030 sq. ft.726 Mesa Springs Drive, Mesquite, NV 89027
MLS# 2732222Listed by: RE/MAX RIDGE REALTY - New
 $533,000Active2 beds 3 baths1,828 sq. ft.
$533,000Active2 beds 3 baths1,828 sq. ft.1073 Flagstone Bend, Mesquite, NV 89034
MLS# 2733306Listed by: RE/MAX RIDGE REALTY - New
 $435,000Active2 beds 2 baths1,821 sq. ft.
$435,000Active2 beds 2 baths1,821 sq. ft.1395 Mariposa Way, Mesquite, NV 89027
MLS# 2731593Listed by: EXP REALTY  $469,000Active3 beds 3 baths1,833 sq. ft.
$469,000Active3 beds 3 baths1,833 sq. ft.1213 Ivy Lee Crest, Mesquite, NV 89027
MLS# 2732186Listed by: RE/MAX RIDGE REALTY $215,000Active2 beds 2 baths1,288 sq. ft.
$215,000Active2 beds 2 baths1,288 sq. ft.465 Turtleback Road #B, Mesquite, NV 89027
MLS# 2731121Listed by: KELLER WILLIAMS MARKETPLACE $349,900Active3 beds 2 baths1,472 sq. ft.
$349,900Active3 beds 2 baths1,472 sq. ft.179 Grayce Drive, Mesquite, NV 89027
MLS# 2729447Listed by: EXP REALTY $310,000Active3 beds 2 baths1,078 sq. ft.
$310,000Active3 beds 2 baths1,078 sq. ft.757 Buena Vista Circle, Mesquite, NV 89027
MLS# 2729996Listed by: EXP REALTY $589,850Active3 beds 2 baths2,048 sq. ft.
$589,850Active3 beds 2 baths2,048 sq. ft.1345 Stonewall Bend, Mesquite, NV 89027
MLS# 2731822Listed by: RE/MAX RIDGE REALTY
