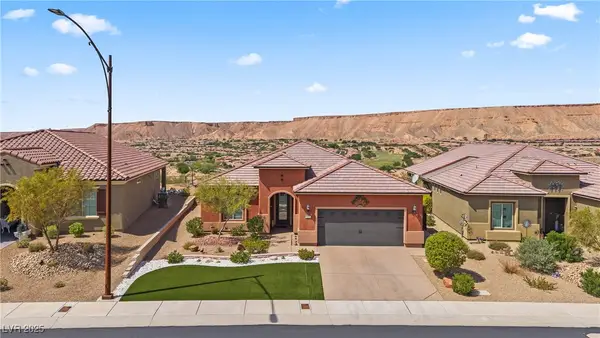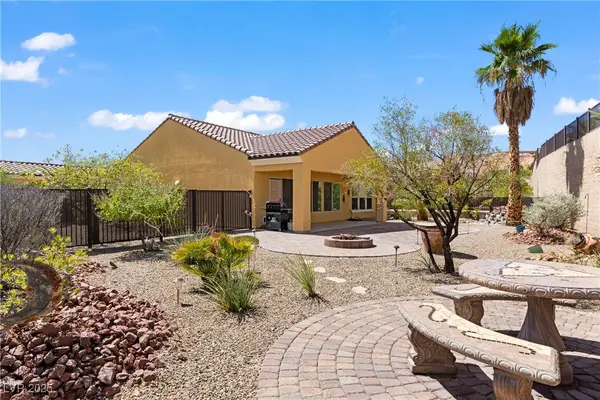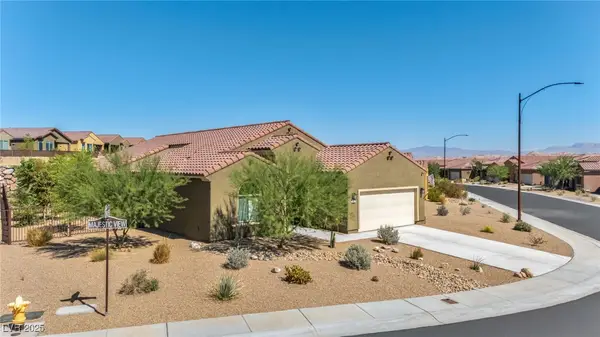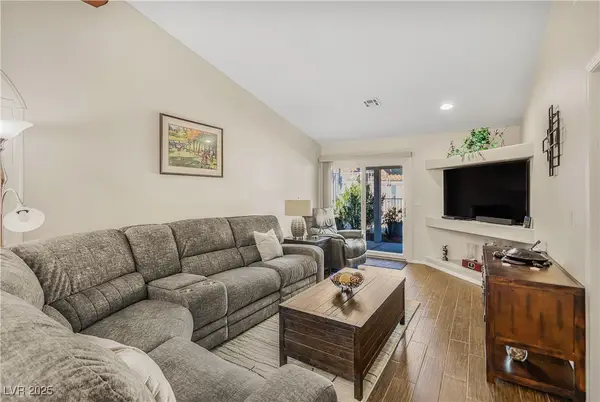558 Jefferson Lane #lot 74, Mesquite, NV 89027
Local realty services provided by:Better Homes and Gardens Real Estate Universal
558 Jefferson Lane #lot 74,Mesquite, NV 89027
$378,990
- 2 Beds
- 2 Baths
- 1,340 sq. ft.
- Single family
- Active
Listed by:kim m. stubler(702) 812-2570
Office:realty one group, inc
MLS#:2688175
Source:GLVAR
Price summary
- Price:$378,990
- Price per sq. ft.:$282.83
- Monthly HOA dues:$107
About this home
Welcome to the Haven Plan, a charming single-family home in the vibrant 55+ community of Gatherings at Ridgemont in Mesquite built by Beazer Homes. This beautiful new construction home features 2 bedrooms, 2 baths and Study. 1,340 S.F. of living space, the open layout includes a bright, airy living room, modern kitchen, and a dining area ideal for casual meals and entertaining. The primary suite is a serene retreat. Additional bedrooms are spacious and versatile. Beazer Homes is proud to be America’s #1 Energy-Efficient homebuilder. In 2024, our homes achieved an average net HERS® score of 37 (including solar) and a gross HERS® score of 42—the lowest publicly reported scores among the top 30 U.S. homebuilders identified by Builder Magazine’s Top 100 list (ranked by 2024 closings). Take advantage of our special buyer incentives which may include closing costs, design studio upgrades, FLEX dollars, and more. Contact us today to learn how you can benefit from these exclusive offers.
Contact an agent
Home facts
- Year built:2025
- Listing ID #:2688175
- Added:114 day(s) ago
- Updated:August 06, 2025 at 03:41 PM
Rooms and interior
- Bedrooms:2
- Total bathrooms:2
- Full bathrooms:2
- Living area:1,340 sq. ft.
Heating and cooling
- Cooling:Central Air, Electric
- Heating:Central, Electric
Structure and exterior
- Roof:Tile
- Year built:2025
- Building area:1,340 sq. ft.
- Lot area:0.13 Acres
Schools
- High school:Virgin Valley
- Middle school:Hughes Charles
- Elementary school:Virgin Valley,Virgin Valley
Utilities
- Water:Public
Finances and disclosures
- Price:$378,990
- Price per sq. ft.:$282.83
- Tax amount:$4,000
New listings near 558 Jefferson Lane #lot 74
- New
 $354,900Active3 beds 2 baths1,165 sq. ft.
$354,900Active3 beds 2 baths1,165 sq. ft.1180 Mesa Verde Run, Mesquite, NV 89027
MLS# 2721676Listed by: EXP REALTY - New
 $435,000Active3 beds 3 baths1,997 sq. ft.
$435,000Active3 beds 3 baths1,997 sq. ft.600 Palos Verdes Drive, Mesquite, NV 89027
MLS# 2720804Listed by: SUNSHINE REALTY OF MESQUITE NV - New
 $318,900Active3 beds 2 baths1,533 sq. ft.
$318,900Active3 beds 2 baths1,533 sq. ft.260 Haley Way #130, Mesquite, NV 89027
MLS# 2721070Listed by: PREMIER PROPERTIES OF MESQUITE - New
 $524,900Active2 beds 2 baths1,828 sq. ft.
$524,900Active2 beds 2 baths1,828 sq. ft.1221 Tortoise Ridge, Mesquite, NV 89034
MLS# 2720974Listed by: RE/MAX RIDGE REALTY - New
 $250,000Active2 beds 2 baths1,127 sq. ft.
$250,000Active2 beds 2 baths1,127 sq. ft.581 Emperor Lane, Mesquite, NV 89027
MLS# 2720474Listed by: SVH REALTY & PROPERTY MGMT - New
 $459,900Active3 beds 3 baths1,571 sq. ft.
$459,900Active3 beds 3 baths1,571 sq. ft.1551 Watchmans Point, Mesquite, NV 89034
MLS# 2720464Listed by: RE/MAX RIDGE REALTY - New
 $520,000Active2 beds 2 baths1,890 sq. ft.
$520,000Active2 beds 2 baths1,890 sq. ft.906 Majestic View, Mesquite, NV 89034
MLS# 2720156Listed by: VIRTUE REAL ESTATE GROUP - New
 $329,999Active3 beds 2 baths1,306 sq. ft.
$329,999Active3 beds 2 baths1,306 sq. ft.518 Plateau Road, Mesquite, NV 89027
MLS# 2719968Listed by: CONGRESS REALTY - New
 $529,000Active3 beds 2 baths2,111 sq. ft.
$529,000Active3 beds 2 baths2,111 sq. ft.550 Gypsum Lane, Mesquite, NV 89027
MLS# 2719842Listed by: RE/MAX RIDGE REALTY - New
 $277,000Active2 beds 2 baths1,095 sq. ft.
$277,000Active2 beds 2 baths1,095 sq. ft.774 Appletree Lane, Mesquite, NV 89027
MLS# 2719517Listed by: EXP REALTY
