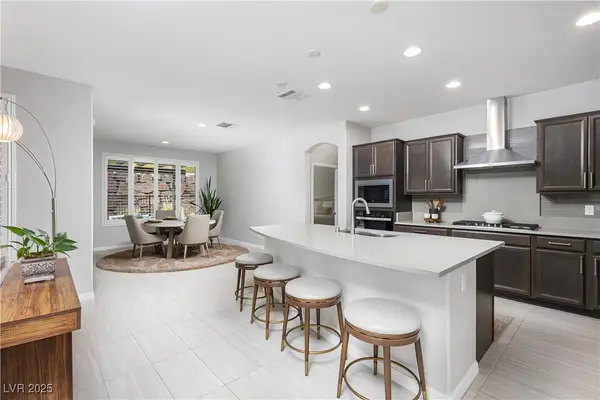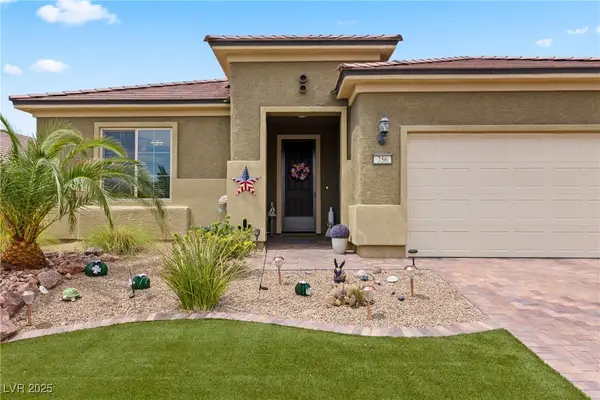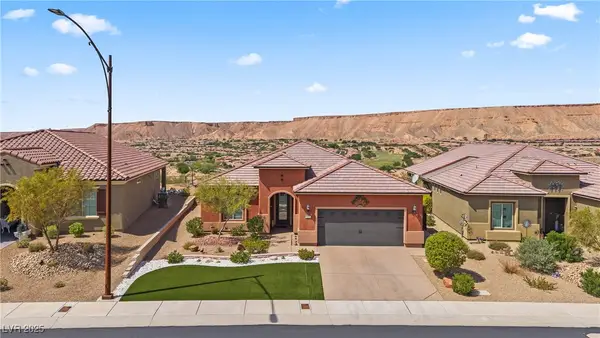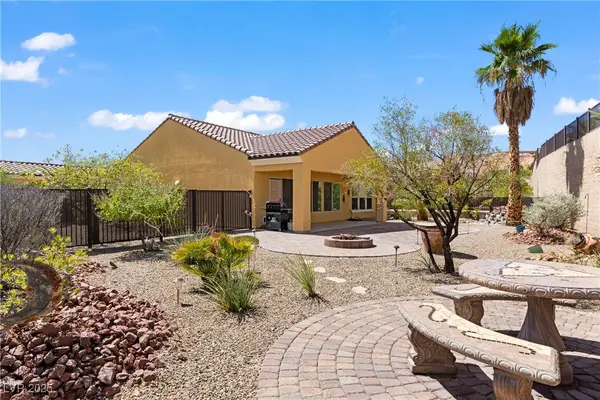565 Fairways Drive, Mesquite, NV 89027
Local realty services provided by:Better Homes and Gardens Real Estate Universal
Listed by:cheryl d. rohlffs702-419-4272
Office:sunshine realty of mesquite nv
MLS#:2636138
Source:GLVAR
Sorry, we are unable to map this address
Price summary
- Price:$400,000
- Monthly HOA dues:$50
About this home
This beautiful upgraded Highland Fairways home is on the 12th fairway of the Arnold Palmer Golf Course. The backyard setting is special with a great view of the golf course, a super nice desert landscaped yard with sitting areas. It has 1480 SF with 3 bedrooms, 2 bathrooms and a large laundry room with counters and cabinets. The home is located in a gated community for 55 and older residents. The home was partially remodeled in 2021. Just a few of the features are Pergo waterproof laminate floors and tile floors, mocha sink, Moen kitchen faucet, bathroom faucets, new water heater, ceiling fans, walk in closet, a door from the master bedroom out to the backyard, water softener, tankless reverse osmosis water filter system, and vaulted ceilings. All appliances are included with the sale (refrigerator is new). The HOA for Highland Fairways includes a swimming pool, hot tub, tennis court, pickleball court and work-out room. The furniture can be purchased separately.
Contact an agent
Home facts
- Year built:2004
- Listing ID #:2636138
- Added:297 day(s) ago
- Updated:September 29, 2025 at 10:43 PM
Rooms and interior
- Bedrooms:3
- Total bathrooms:2
- Full bathrooms:1
Heating and cooling
- Cooling:Central Air, Electric
- Heating:Central, Electric
Structure and exterior
- Roof:Tile
- Year built:2004
Schools
- High school:Virgin Valley
- Middle school:Hughes Charles
- Elementary school:Bowler, Joseph L.,Bowler, Joseph L.
Utilities
- Water:Public
Finances and disclosures
- Price:$400,000
- Tax amount:$2,261
New listings near 565 Fairways Drive
- New
 $489,000Active2 beds 3 baths1,828 sq. ft.
$489,000Active2 beds 3 baths1,828 sq. ft.1129 Calico Ridge, Mesquite, NV 89034
MLS# 2721341Listed by: EXP REALTY - New
 $435,000Active2 beds 2 baths1,663 sq. ft.
$435,000Active2 beds 2 baths1,663 sq. ft.756 Bridle Path Lane, Mesquite, NV 89034
MLS# 2722094Listed by: RE/MAX RIDGE REALTY - New
 $199,900Active2 beds 2 baths970 sq. ft.
$199,900Active2 beds 2 baths970 sq. ft.334 Colleen Court #D, Mesquite, NV 89027
MLS# 2720998Listed by: RE/MAX RIDGE REALTY - New
 $789,000Active3 beds 4 baths2,926 sq. ft.
$789,000Active3 beds 4 baths2,926 sq. ft.1414 Pomegranate Trail, Mesquite, NV 89027
MLS# 2722063Listed by: RE/MAX RIDGE REALTY - New
 $354,900Active3 beds 2 baths1,165 sq. ft.
$354,900Active3 beds 2 baths1,165 sq. ft.1180 Mesa Verde Run, Mesquite, NV 89027
MLS# 2721676Listed by: EXP REALTY - New
 $435,000Active3 beds 3 baths1,997 sq. ft.
$435,000Active3 beds 3 baths1,997 sq. ft.600 Palos Verdes Drive, Mesquite, NV 89027
MLS# 2720804Listed by: SUNSHINE REALTY OF MESQUITE NV  $318,900Pending3 beds 2 baths1,533 sq. ft.
$318,900Pending3 beds 2 baths1,533 sq. ft.260 Haley Way #130, Mesquite, NV 89027
MLS# 2721070Listed by: PREMIER PROPERTIES OF MESQUITE- New
 $514,900Active2 beds 2 baths1,828 sq. ft.
$514,900Active2 beds 2 baths1,828 sq. ft.1221 Tortoise Ridge, Mesquite, NV 89034
MLS# 2720974Listed by: RE/MAX RIDGE REALTY - New
 $250,000Active2 beds 2 baths1,127 sq. ft.
$250,000Active2 beds 2 baths1,127 sq. ft.581 Emperor Lane, Mesquite, NV 89027
MLS# 2720474Listed by: SVH REALTY & PROPERTY MGMT - New
 $459,900Active3 beds 3 baths1,571 sq. ft.
$459,900Active3 beds 3 baths1,571 sq. ft.1551 Watchmans Point, Mesquite, NV 89034
MLS# 2720464Listed by: RE/MAX RIDGE REALTY
