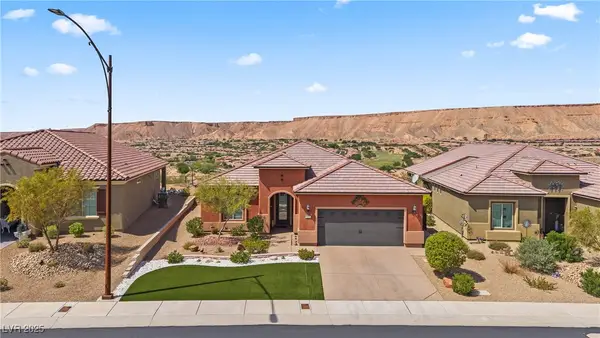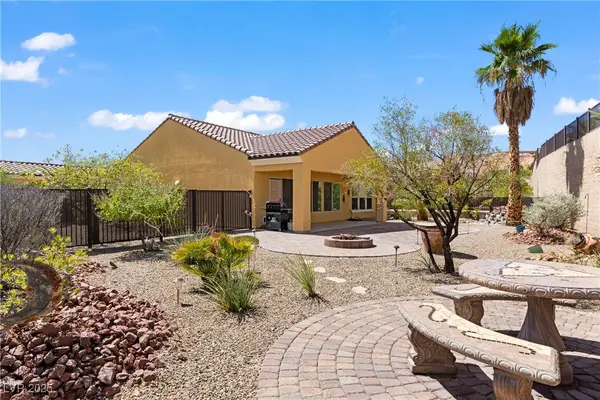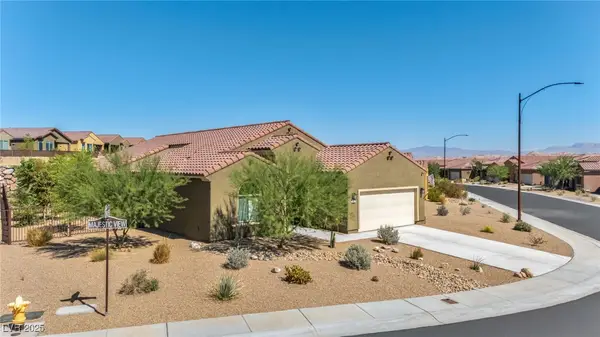730 Hardy Way #A, Mesquite, NV 89027
Local realty services provided by:Better Homes and Gardens Real Estate Universal
730 Hardy Way #A,Mesquite, NV 89027
$289,000
- 2 Beds
- 2 Baths
- 1,328 sq. ft.
- Condominium
- Pending
Listed by:stephanie k. cannon702-346-7800
Office:re/max ridge realty
MLS#:2667667
Source:GLVAR
Price summary
- Price:$289,000
- Price per sq. ft.:$217.62
- Monthly HOA dues:$320
About this home
This beautifully maintained 2BR/2BA condo offers comfort, style & convenience with abundant natural light, neutral tones, tile floors & new bedroom carpeting. The kitchen boasts sleek appliances, ample cabinets & a breakfast bar. Both spacious bedrooms, including a primary suite with an en-suite bath, open to private covered patios. A detached single-car garage provides extra storage & vehicle protection. Enjoy resort-style amenities, including sparkling pools, lush landscaping & scenic walking trails. Located in the heart of Mesquite, you're minutes from shopping, dining & recreation, with easy access to breathtaking desert landscapes. Additional perks include access to the Oasis Clubhouse, pool, spa, gym, tennis & volleyball courts. Don’t miss this chance to own a piece of paradise in one of Mesquite’s most sought-after communities! Schedule your tour today!
Contact an agent
Home facts
- Year built:2005
- Listing ID #:2667667
- Added:185 day(s) ago
- Updated:September 12, 2025 at 03:40 PM
Rooms and interior
- Bedrooms:2
- Total bathrooms:2
- Full bathrooms:2
- Living area:1,328 sq. ft.
Heating and cooling
- Cooling:Electric
- Heating:Electric
Structure and exterior
- Roof:Tile
- Year built:2005
- Building area:1,328 sq. ft.
- Lot area:0.11 Acres
Schools
- High school:Virgin Valley
- Middle school:Hughes Charles
- Elementary school:Virgin Valley,Virgin Valley
Utilities
- Water:Public
Finances and disclosures
- Price:$289,000
- Price per sq. ft.:$217.62
- Tax amount:$1,307
New listings near 730 Hardy Way #A
- New
 $199,900Active2 beds 2 baths970 sq. ft.
$199,900Active2 beds 2 baths970 sq. ft.334 Colleen Court #D, Mesquite, NV 89027
MLS# 2720998Listed by: RE/MAX RIDGE REALTY - New
 $789,000Active3 beds 4 baths2,926 sq. ft.
$789,000Active3 beds 4 baths2,926 sq. ft.1414 Pomegranate Trail, Mesquite, NV 89027
MLS# 2722063Listed by: RE/MAX RIDGE REALTY - New
 $354,900Active3 beds 2 baths1,165 sq. ft.
$354,900Active3 beds 2 baths1,165 sq. ft.1180 Mesa Verde Run, Mesquite, NV 89027
MLS# 2721676Listed by: EXP REALTY - New
 $435,000Active3 beds 3 baths1,997 sq. ft.
$435,000Active3 beds 3 baths1,997 sq. ft.600 Palos Verdes Drive, Mesquite, NV 89027
MLS# 2720804Listed by: SUNSHINE REALTY OF MESQUITE NV - New
 $318,900Active3 beds 2 baths1,533 sq. ft.
$318,900Active3 beds 2 baths1,533 sq. ft.260 Haley Way #130, Mesquite, NV 89027
MLS# 2721070Listed by: PREMIER PROPERTIES OF MESQUITE - New
 $524,900Active2 beds 2 baths1,828 sq. ft.
$524,900Active2 beds 2 baths1,828 sq. ft.1221 Tortoise Ridge, Mesquite, NV 89034
MLS# 2720974Listed by: RE/MAX RIDGE REALTY - New
 $250,000Active2 beds 2 baths1,127 sq. ft.
$250,000Active2 beds 2 baths1,127 sq. ft.581 Emperor Lane, Mesquite, NV 89027
MLS# 2720474Listed by: SVH REALTY & PROPERTY MGMT - New
 $459,900Active3 beds 3 baths1,571 sq. ft.
$459,900Active3 beds 3 baths1,571 sq. ft.1551 Watchmans Point, Mesquite, NV 89034
MLS# 2720464Listed by: RE/MAX RIDGE REALTY - New
 $520,000Active2 beds 2 baths1,890 sq. ft.
$520,000Active2 beds 2 baths1,890 sq. ft.906 Majestic View, Mesquite, NV 89034
MLS# 2720156Listed by: VIRTUE REAL ESTATE GROUP - New
 $329,999Active3 beds 2 baths1,306 sq. ft.
$329,999Active3 beds 2 baths1,306 sq. ft.518 Plateau Road, Mesquite, NV 89027
MLS# 2719968Listed by: CONGRESS REALTY
