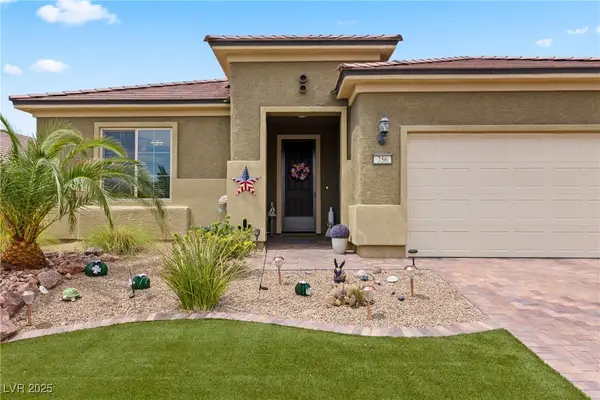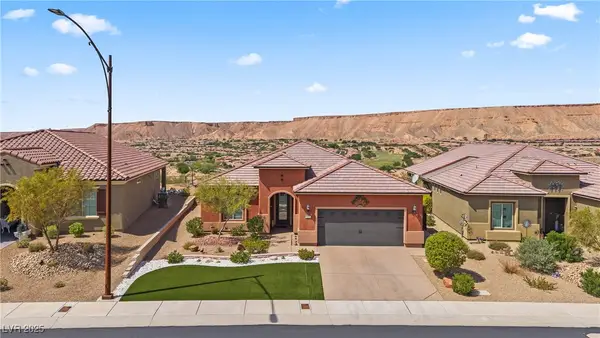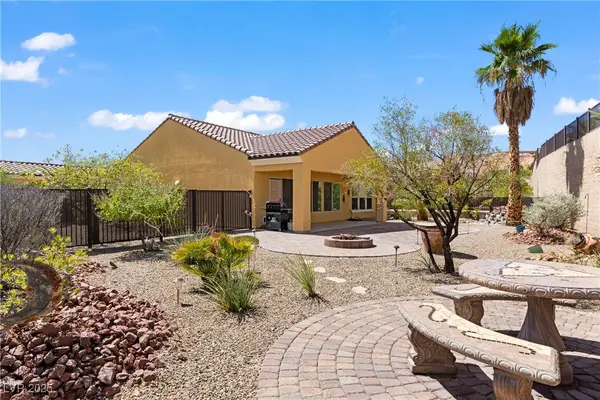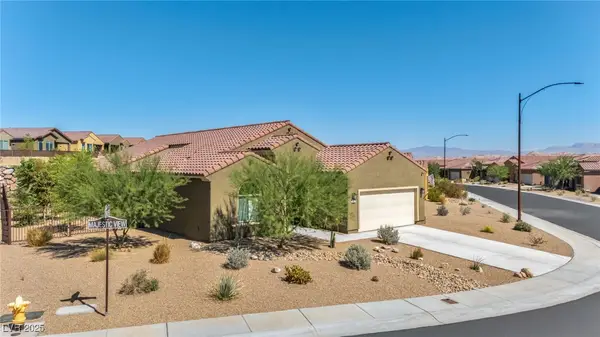731 Appletree Lane, Mesquite, NV 89027
Local realty services provided by:Better Homes and Gardens Real Estate Universal
Listed by:cheryl d. rohlffs702-419-4272
Office:sunshine realty of mesquite nv
MLS#:2694613
Source:GLVAR
Price summary
- Price:$244,900
- Price per sq. ft.:$227.18
- Monthly HOA dues:$270
About this home
This Crossings Townhome offers a super view and a one car garage, open floor plan and community amenities. There is parking for 2 cars in front of the garage as driveway was widened. The property has a courtyard in the front, providing additional outdoor sitting options. A West facing back patio is the perfect exposure for beautiful sunsets and is elevated enough to host views of the outside community. Overhead skylights let great natural light into the home and the vaulted ceilings are fantastic. Kitchen includes all appliances and the large eating bar is great for entertaining. The kitchen nook is warm & sunny. The guest bedroom and bathroom are located at the opposite side of the home creating great privacy. Cabinets are located in the laundry room and the washer & dryer are included. Some items added in the last 2 years are a new A/C unit, water softener, faucet cartridges, light fixture, garbage disposal, garage door opener and remotes, and kitchen and bathroom sink faucets.
Contact an agent
Home facts
- Year built:2003
- Listing ID #:2694613
- Added:96 day(s) ago
- Updated:September 11, 2025 at 05:18 AM
Rooms and interior
- Bedrooms:2
- Total bathrooms:2
- Full bathrooms:1
- Living area:1,078 sq. ft.
Heating and cooling
- Cooling:Central Air, Electric
- Heating:Central, Electric
Structure and exterior
- Roof:Tile
- Year built:2003
- Building area:1,078 sq. ft.
- Lot area:0.05 Acres
Schools
- High school:Virgin Valley
- Middle school:Hughes Charles
- Elementary school:Bowler, Joseph L.,Bowler, Joseph L.
Utilities
- Water:Public
Finances and disclosures
- Price:$244,900
- Price per sq. ft.:$227.18
- Tax amount:$1,728
New listings near 731 Appletree Lane
- New
 $435,000Active2 beds 2 baths1,663 sq. ft.
$435,000Active2 beds 2 baths1,663 sq. ft.756 Bridle Path Lane, Mesquite, NV 89034
MLS# 2722094Listed by: RE/MAX RIDGE REALTY - New
 $199,900Active2 beds 2 baths970 sq. ft.
$199,900Active2 beds 2 baths970 sq. ft.334 Colleen Court #D, Mesquite, NV 89027
MLS# 2720998Listed by: RE/MAX RIDGE REALTY - New
 $789,000Active3 beds 4 baths2,926 sq. ft.
$789,000Active3 beds 4 baths2,926 sq. ft.1414 Pomegranate Trail, Mesquite, NV 89027
MLS# 2722063Listed by: RE/MAX RIDGE REALTY - New
 $354,900Active3 beds 2 baths1,165 sq. ft.
$354,900Active3 beds 2 baths1,165 sq. ft.1180 Mesa Verde Run, Mesquite, NV 89027
MLS# 2721676Listed by: EXP REALTY - New
 $435,000Active3 beds 3 baths1,997 sq. ft.
$435,000Active3 beds 3 baths1,997 sq. ft.600 Palos Verdes Drive, Mesquite, NV 89027
MLS# 2720804Listed by: SUNSHINE REALTY OF MESQUITE NV - New
 $318,900Active3 beds 2 baths1,533 sq. ft.
$318,900Active3 beds 2 baths1,533 sq. ft.260 Haley Way #130, Mesquite, NV 89027
MLS# 2721070Listed by: PREMIER PROPERTIES OF MESQUITE - New
 $514,900Active2 beds 2 baths1,828 sq. ft.
$514,900Active2 beds 2 baths1,828 sq. ft.1221 Tortoise Ridge, Mesquite, NV 89034
MLS# 2720974Listed by: RE/MAX RIDGE REALTY - New
 $250,000Active2 beds 2 baths1,127 sq. ft.
$250,000Active2 beds 2 baths1,127 sq. ft.581 Emperor Lane, Mesquite, NV 89027
MLS# 2720474Listed by: SVH REALTY & PROPERTY MGMT - New
 $459,900Active3 beds 3 baths1,571 sq. ft.
$459,900Active3 beds 3 baths1,571 sq. ft.1551 Watchmans Point, Mesquite, NV 89034
MLS# 2720464Listed by: RE/MAX RIDGE REALTY - New
 $520,000Active2 beds 2 baths1,890 sq. ft.
$520,000Active2 beds 2 baths1,890 sq. ft.906 Majestic View, Mesquite, NV 89034
MLS# 2720156Listed by: VIRTUE REAL ESTATE GROUP
