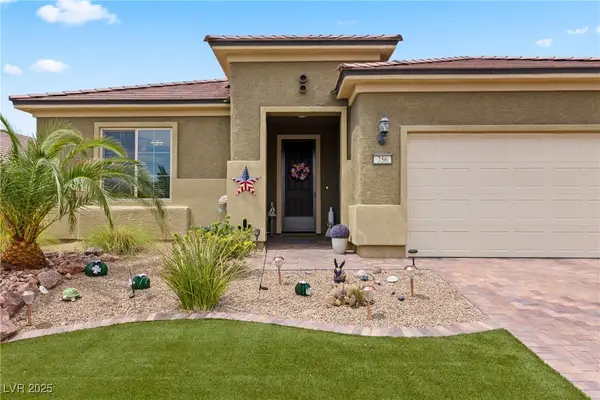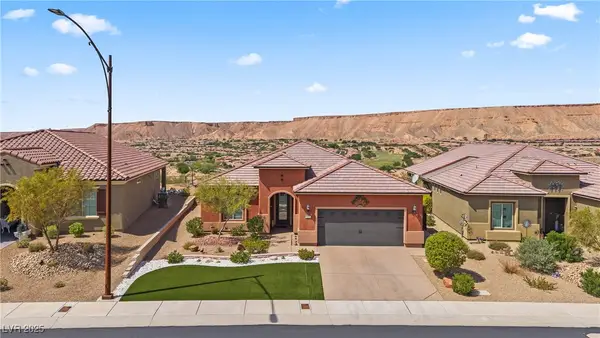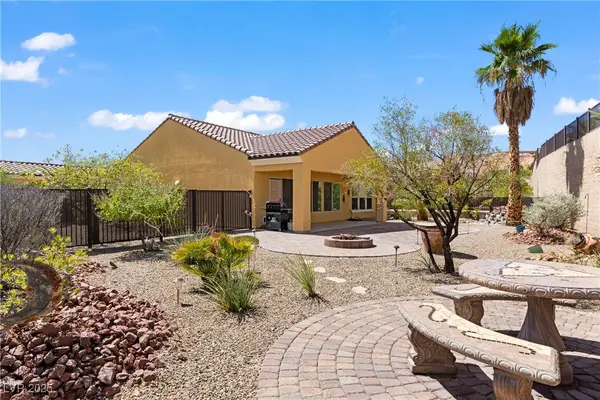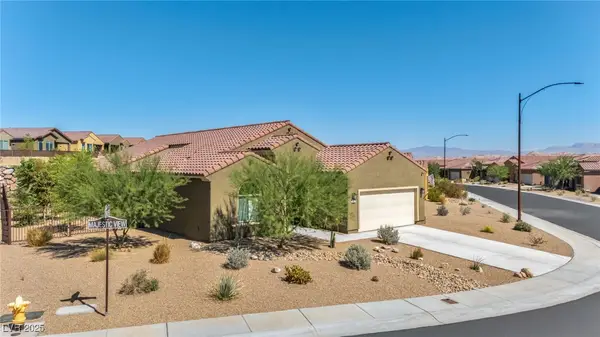871 Falcon Glenn Drive, Mesquite, NV 89027
Local realty services provided by:Better Homes and Gardens Real Estate Universal
Listed by:john larson702-346-7800
Office:re/max ridge realty
MLS#:2693898
Source:GLVAR
Price summary
- Price:$384,900
- Price per sq. ft.:$244.54
- Monthly HOA dues:$19
About this home
Welcome to 871 Falcon Glen Drive, a charming single-family home in the desirable Falcon Glenn golf course community. Street appeal is on point with the owner adding synthetic grass, lush landscape & a beautifully designed staggered concrete walkway to the front door entry. This 3-bedroom, 2-bathroom residence offers an excellent layout with separated bedrooms, vaulted ceilings, & a dedicated dining area just off the kitchen. The home features tile flooring throughout, with carpet in one bedroom, & nicely appointed kitchen appliances. A Large pantry is right in the kitchen & the laundry room is oversized. Enjoy the outdoors with a fully fenced backyard offering privacy, & a north-facing covered patio offering shaded relaxing time overlooking the beautifully landscaped yard. New improvements include extended paver landscaping with tiered-wall design & gorgeous landscaping with solar lighting, new Anderson sliding glass door and puppy door. Be advised, some photos are virtually staged.
Contact an agent
Home facts
- Year built:2003
- Listing ID #:2693898
- Added:98 day(s) ago
- Updated:September 25, 2025 at 05:49 PM
Rooms and interior
- Bedrooms:3
- Total bathrooms:2
- Full bathrooms:1
- Living area:1,574 sq. ft.
Heating and cooling
- Cooling:Central Air, Electric
- Heating:Central, Electric
Structure and exterior
- Roof:Tile
- Year built:2003
- Building area:1,574 sq. ft.
- Lot area:0.14 Acres
Schools
- High school:Other
- Middle school:Other
- Elementary school:Other
Utilities
- Water:Public
Finances and disclosures
- Price:$384,900
- Price per sq. ft.:$244.54
- Tax amount:$2,038
New listings near 871 Falcon Glenn Drive
- New
 $435,000Active2 beds 2 baths1,663 sq. ft.
$435,000Active2 beds 2 baths1,663 sq. ft.756 Bridle Path Lane, Mesquite, NV 89034
MLS# 2722094Listed by: RE/MAX RIDGE REALTY - New
 $199,900Active2 beds 2 baths970 sq. ft.
$199,900Active2 beds 2 baths970 sq. ft.334 Colleen Court #D, Mesquite, NV 89027
MLS# 2720998Listed by: RE/MAX RIDGE REALTY - New
 $789,000Active3 beds 4 baths2,926 sq. ft.
$789,000Active3 beds 4 baths2,926 sq. ft.1414 Pomegranate Trail, Mesquite, NV 89027
MLS# 2722063Listed by: RE/MAX RIDGE REALTY - New
 $354,900Active3 beds 2 baths1,165 sq. ft.
$354,900Active3 beds 2 baths1,165 sq. ft.1180 Mesa Verde Run, Mesquite, NV 89027
MLS# 2721676Listed by: EXP REALTY - New
 $435,000Active3 beds 3 baths1,997 sq. ft.
$435,000Active3 beds 3 baths1,997 sq. ft.600 Palos Verdes Drive, Mesquite, NV 89027
MLS# 2720804Listed by: SUNSHINE REALTY OF MESQUITE NV - New
 $318,900Active3 beds 2 baths1,533 sq. ft.
$318,900Active3 beds 2 baths1,533 sq. ft.260 Haley Way #130, Mesquite, NV 89027
MLS# 2721070Listed by: PREMIER PROPERTIES OF MESQUITE - New
 $514,900Active2 beds 2 baths1,828 sq. ft.
$514,900Active2 beds 2 baths1,828 sq. ft.1221 Tortoise Ridge, Mesquite, NV 89034
MLS# 2720974Listed by: RE/MAX RIDGE REALTY - New
 $250,000Active2 beds 2 baths1,127 sq. ft.
$250,000Active2 beds 2 baths1,127 sq. ft.581 Emperor Lane, Mesquite, NV 89027
MLS# 2720474Listed by: SVH REALTY & PROPERTY MGMT - New
 $459,900Active3 beds 3 baths1,571 sq. ft.
$459,900Active3 beds 3 baths1,571 sq. ft.1551 Watchmans Point, Mesquite, NV 89034
MLS# 2720464Listed by: RE/MAX RIDGE REALTY - New
 $520,000Active2 beds 2 baths1,890 sq. ft.
$520,000Active2 beds 2 baths1,890 sq. ft.906 Majestic View, Mesquite, NV 89034
MLS# 2720156Listed by: VIRTUE REAL ESTATE GROUP
