890 Kitty Hawk Drive #2412, Mesquite, NV 89027
Local realty services provided by:Better Homes and Gardens Real Estate Universal
890 Kitty Hawk Drive #2412,Mesquite, NV 89027
$260,000
- 2 Beds
- 2 Baths
- 994 sq. ft.
- Condominium
- Active
Listed by:stephanie k. cannon702-346-7800
Office:re/max ridge realty
MLS#:2695481
Source:GLVAR
Price summary
- Price:$260,000
- Price per sq. ft.:$261.57
- Monthly HOA dues:$240
About this home
CHARMING TURNKEY CONDO!! This beautifully updated and fully furnished 2-bedroom, 2-bathroom condo is just minutes from downtown Mesquite, Marilyn Park, and the world-renowned Oasis and Wolf Creek Golf Courses. Inside, you’ll find new vinyl laminate flooring, fresh interior paint, and freshly painted raised panel cabinetry, creating a clean, modern feel throughout. Whether you're a snowbird, full-time resident, or searching for a high-performing short-term rental, this property checks every box. VACATION RENTAL APPROVED and completely turnkey—all brand-new furniture, TVs, kitchenware, refrigerator, washer & dryer, and accessories are included! A storage closet and covered carport add extra convenience. Perfectly located close to the pool/spa, clubhouse, fitness room, and BBQ area, this condo offers a perfect blend of comfort, convenience, and community. With low-maintenance, resort-style living and exceptional value, this is an opportunity you don’t want to miss!
Contact an agent
Home facts
- Year built:2006
- Listing ID #:2695481
- Added:90 day(s) ago
- Updated:July 08, 2025 at 11:44 PM
Rooms and interior
- Bedrooms:2
- Total bathrooms:2
- Full bathrooms:2
- Living area:994 sq. ft.
Heating and cooling
- Cooling:Electric, High Effciency
- Heating:Electric, High Efficiency
Structure and exterior
- Roof:Tile
- Year built:2006
- Building area:994 sq. ft.
- Lot area:0.06 Acres
Schools
- High school:Virgin Valley
- Middle school:Hughes Charles
- Elementary school:Virgin Valley,Virgin Valley
Utilities
- Water:Public
Finances and disclosures
- Price:$260,000
- Price per sq. ft.:$261.57
- Tax amount:$1,018
New listings near 890 Kitty Hawk Drive #2412
- New
 $435,000Active3 beds 3 baths1,997 sq. ft.
$435,000Active3 beds 3 baths1,997 sq. ft.600 Palos Verdes Drive, Mesquite, NV 89027
MLS# 2720804Listed by: SUNSHINE REALTY OF MESQUITE NV - New
 $318,900Active3 beds 2 baths1,533 sq. ft.
$318,900Active3 beds 2 baths1,533 sq. ft.260 Haley Way #130, Mesquite, NV 89027
MLS# 2721070Listed by: PREMIER PROPERTIES OF MESQUITE - New
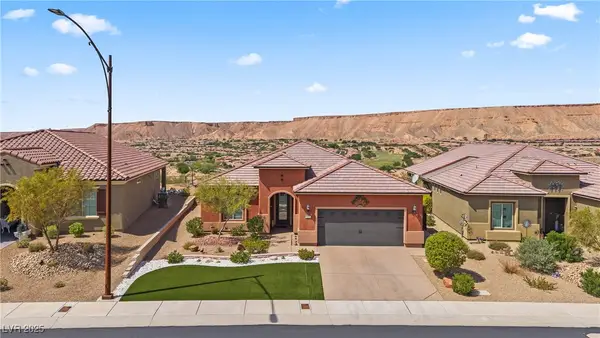 $524,900Active2 beds 2 baths1,828 sq. ft.
$524,900Active2 beds 2 baths1,828 sq. ft.1221 Tortoise Ridge, Mesquite, NV 89034
MLS# 2720974Listed by: RE/MAX RIDGE REALTY - New
 $250,000Active2 beds 2 baths1,127 sq. ft.
$250,000Active2 beds 2 baths1,127 sq. ft.581 Emperor Lane, Mesquite, NV 89027
MLS# 2720474Listed by: SVH REALTY & PROPERTY MGMT - New
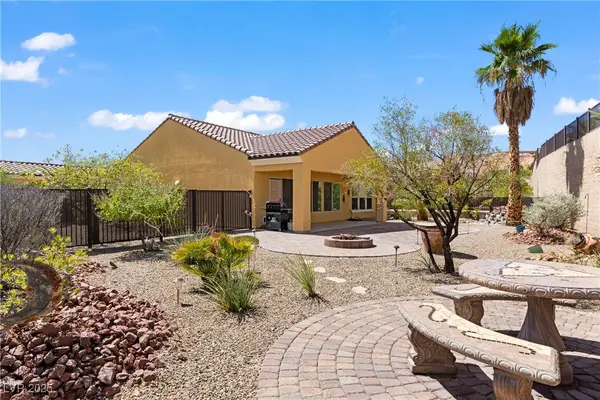 $459,900Active3 beds 3 baths1,571 sq. ft.
$459,900Active3 beds 3 baths1,571 sq. ft.1551 Watchmans Point, Mesquite, NV 89034
MLS# 2720464Listed by: RE/MAX RIDGE REALTY - New
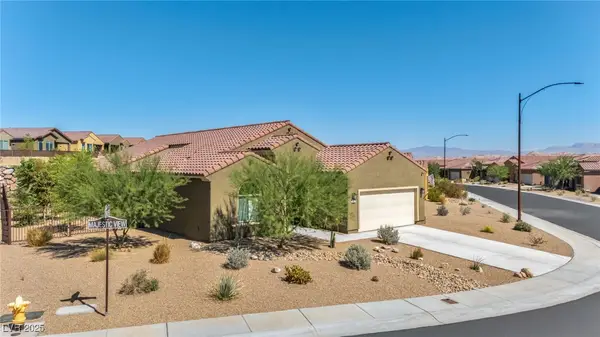 $520,000Active2 beds 2 baths1,890 sq. ft.
$520,000Active2 beds 2 baths1,890 sq. ft.906 Majestic View, Mesquite, NV 89034
MLS# 2720156Listed by: VIRTUE REAL ESTATE GROUP - New
 $329,999Active3 beds 2 baths1,306 sq. ft.
$329,999Active3 beds 2 baths1,306 sq. ft.518 Plateau Road, Mesquite, NV 89027
MLS# 2719968Listed by: CONGRESS REALTY - New
 $529,000Active3 beds 2 baths2,111 sq. ft.
$529,000Active3 beds 2 baths2,111 sq. ft.550 Gypsum Lane, Mesquite, NV 89027
MLS# 2719842Listed by: RE/MAX RIDGE REALTY - New
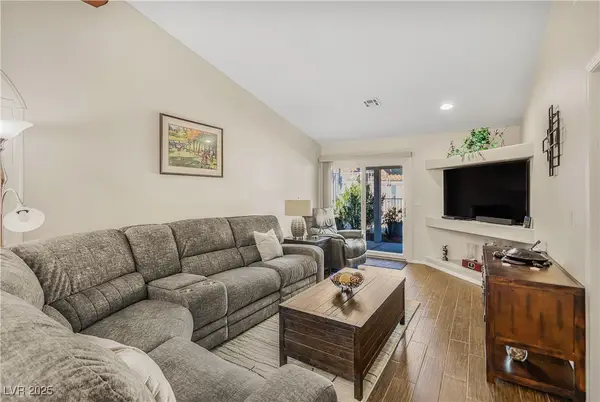 $277,000Active2 beds 2 baths1,095 sq. ft.
$277,000Active2 beds 2 baths1,095 sq. ft.774 Appletree Lane, Mesquite, NV 89027
MLS# 2719517Listed by: EXP REALTY 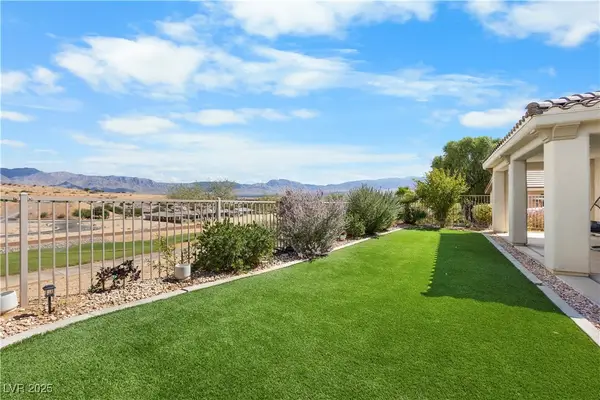 $525,000Active3 beds 3 baths2,192 sq. ft.
$525,000Active3 beds 3 baths2,192 sq. ft.1222 Blind Pew Ridge, Mesquite, NV 89027
MLS# 2715147Listed by: EXP REALTY
