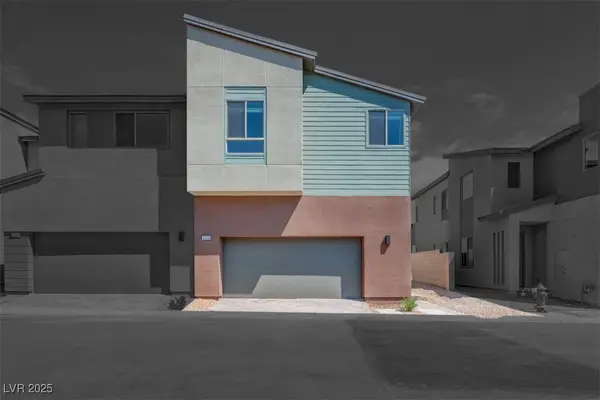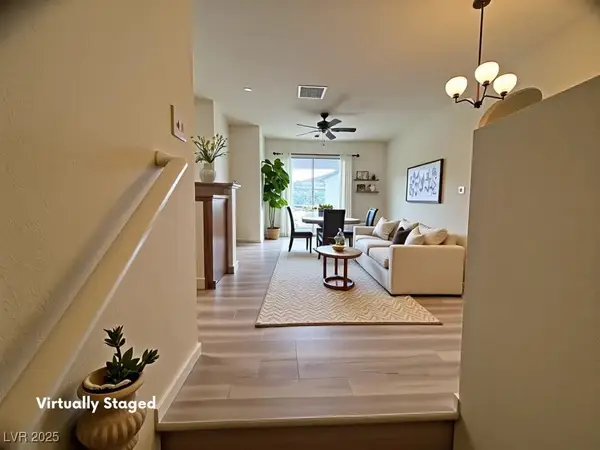1038 Solemn Cactus Avenue, North Las Vegas, NV 89031
Local realty services provided by:Better Homes and Gardens Real Estate Universal
1038 Solemn Cactus Avenue,North las Vegas, NV 89031
$435,000
- 4 Beds
- 3 Baths
- 2,004 sq. ft.
- Single family
- Pending
Upcoming open houses
- Sat, Nov 1510:00 am - 01:00 pm
Listed by: sabrina fivas(714) 709-0990
Office: realty one group, inc
MLS#:2713354
Source:GLVAR
Price summary
- Price:$435,000
- Price per sq. ft.:$217.07
- Monthly HOA dues:$80
About this home
Welcome to this beautifully freshly painted 4-bedroom, 3-bathroom home nestled in a gated North Las Vegas community! Built in 2021, this spacious 2,004sqft residence features new carpet, an upstairs loft perfect for a home office, media room, or play space.
The open-concept layout downstairs offers a flow between living, dining, and kitchen areas, ideal for both everyday living and entertaining.
Enter outside to a thoughtfully finished backyard with low-maintenance turf and decorative rock landscaping. Pet lovers will adore the built-in doggy door and custom dog house, a charming touch that makes this home truly unique.
Enjoy the convenience of a 2-car garage and the peace of mind that comes with living in a gated neighborhood boasting over seven community parks. A prime location near schools, shopping, and dining, this home offers comfort, style, and value.
Don’t miss your chance to own this inviting retreat in one of North Las Vegas’s most desirable communities!
Contact an agent
Home facts
- Year built:2021
- Listing ID #:2713354
- Added:52 day(s) ago
- Updated:November 12, 2025 at 06:41 PM
Rooms and interior
- Bedrooms:4
- Total bathrooms:3
- Full bathrooms:2
- Half bathrooms:1
- Living area:2,004 sq. ft.
Heating and cooling
- Cooling:Central Air, Electric
- Heating:Central, Gas
Structure and exterior
- Roof:Tile
- Year built:2021
- Building area:2,004 sq. ft.
- Lot area:0.07 Acres
Schools
- High school:Cheyenne
- Middle school:Swainston Theron
- Elementary school:Guy, Adelliar D.,Guy, Adelliar D.
Utilities
- Water:Public
Finances and disclosures
- Price:$435,000
- Price per sq. ft.:$217.07
- Tax amount:$3,657
New listings near 1038 Solemn Cactus Avenue
- New
 $389,999Active4 beds 3 baths1,788 sq. ft.
$389,999Active4 beds 3 baths1,788 sq. ft.1008 Maple Pines Avenue, North Las Vegas, NV 89081
MLS# 2734558Listed by: REALTY ONE GROUP, INC - New
 $449,999Active3 beds 3 baths1,799 sq. ft.
$449,999Active3 beds 3 baths1,799 sq. ft.1360 Red Hollow Drive, North Las Vegas, NV 89031
MLS# 2733692Listed by: REALTY 220 LLC - New
 $480,000Active3 beds 3 baths1,781 sq. ft.
$480,000Active3 beds 3 baths1,781 sq. ft.4343 Creekside Cavern Avenue, North Las Vegas, NV 89084
MLS# 2734471Listed by: SIGNATURE REAL ESTATE GROUP - New
 $530,000Active5 beds 3 baths2,639 sq. ft.
$530,000Active5 beds 3 baths2,639 sq. ft.4524 Pointleaf Street, North Las Vegas, NV 89032
MLS# 2733311Listed by: PERLA HERRERA REALTY - Open Thu, 11am to 4:30pmNew
 $512,000Active4 beds 3 baths2,213 sq. ft.
$512,000Active4 beds 3 baths2,213 sq. ft.17 Deseo Court, North Las Vegas, NV 89031
MLS# 2734431Listed by: SERHANT - New
 $429,999Active3 beds 2 baths1,727 sq. ft.
$429,999Active3 beds 2 baths1,727 sq. ft.4120 Annendale Avenue, North Las Vegas, NV 89031
MLS# 2734049Listed by: SIMPLY VEGAS - New
 $521,364Active3 beds 3 baths1,900 sq. ft.
$521,364Active3 beds 3 baths1,900 sq. ft.4328 Tallow Falls Avenue, Las Vegas, NV 89141
MLS# 2734170Listed by: NEW DOOR RESIDENTIAL  $239,000Active2 beds 2 baths1,010 sq. ft.
$239,000Active2 beds 2 baths1,010 sq. ft.6313 Snap Ridge Street #1, North Las Vegas, NV 89081
MLS# 2689550Listed by: EXP REALTY- New
 $360,000Active3 beds 2 baths1,293 sq. ft.
$360,000Active3 beds 2 baths1,293 sq. ft.2825 Shayla Bay Avenue, North Las Vegas, NV 89086
MLS# 2733962Listed by: BLUEPRINT REAL ESTATE SERVICES - New
 $495,000Active4 beds 3 baths2,090 sq. ft.
$495,000Active4 beds 3 baths2,090 sq. ft.4827 Teal Petals Street, North Las Vegas, NV 89081
MLS# 2734027Listed by: BHHS NEVADA PROPERTIES
