1113 Spottswood Avenue, North Las Vegas, NV 89081
Local realty services provided by:Better Homes and Gardens Real Estate Universal
Listed by:william j. alt
Office:real broker llc.
MLS#:2713843
Source:GLVAR
Price summary
- Price:$450,000
- Price per sq. ft.:$195.74
- Monthly HOA dues:$90
About this home
Welcome to your dream home! Nestled in the prestigious gated community of Geyser Park, this beautifully maintained property boasts outstanding curb appeal and a spacious 3-car garage. A charming courtyard entry creates a warm, inviting 1st impression and sets the tone for the great features found throughout. Inside, you'll find rich wood flooring that flows seamlessly through the main living spaces. The gourmet kitchen is a chef’s delight, featuring granite countertops, stainless steel appliances, and a generous walk-in pantry. This home is designed for both everyday comfort and for entertaining, with a covered patio perfect for enjoying warm evenings or hosting guests outdoors. Located just a short walk to Tropical Breeze Park, you'll love the convenience of nearby recreation in a tranquil, well-maintained neighborhood. Don’t miss your opportunity to own this exceptional home that perfectly blends style, function, & location. Upstairs TV, 4 speakers, subwoofer, Ring doorbell all stay.
Contact an agent
Home facts
- Year built:2006
- Listing ID #:2713843
- Added:1 day(s) ago
- Updated:August 29, 2025 at 05:04 PM
Rooms and interior
- Bedrooms:4
- Total bathrooms:3
- Full bathrooms:2
- Living area:2,299 sq. ft.
Heating and cooling
- Cooling:Central Air, Electric
- Heating:Central, Gas
Structure and exterior
- Roof:Tile
- Year built:2006
- Building area:2,299 sq. ft.
- Lot area:0.14 Acres
Schools
- High school:Legacy
- Middle school:Findlay Clifford O.
- Elementary school:Scott, Jesse D.,Scott, Jesse D.
Utilities
- Water:Public
Finances and disclosures
- Price:$450,000
- Price per sq. ft.:$195.74
- Tax amount:$2,108
New listings near 1113 Spottswood Avenue
- New
 $429,499Active4 beds 2 baths1,760 sq. ft.
$429,499Active4 beds 2 baths1,760 sq. ft.1225 Stonesthrow Circle, North Las Vegas, NV 89031
MLS# 2713375Listed by: LIFE REALTY DISTRICT - New
 $625,000Active3 beds 2 baths2,194 sq. ft.
$625,000Active3 beds 2 baths2,194 sq. ft.4508 San Mateo Street, North Las Vegas, NV 89031
MLS# 2711484Listed by: LUXURY HOMES OF LAS VEGAS - New
 $350,000Active3 beds 2 baths1,204 sq. ft.
$350,000Active3 beds 2 baths1,204 sq. ft.2900 Magnet Street, North Las Vegas, NV 89030
MLS# 2713358Listed by: REAL BROKER LLC - New
 $495,000Active4 beds 3 baths2,456 sq. ft.
$495,000Active4 beds 3 baths2,456 sq. ft.1016 Stoneypeak Avenue, North Las Vegas, NV 89081
MLS# 2714285Listed by: LISA BOND REAL ESTATE LLC - New
 $445,000Active3 beds 2 baths1,746 sq. ft.
$445,000Active3 beds 2 baths1,746 sq. ft.2109 Silvereye Drive, North Las Vegas, NV 89084
MLS# 2713339Listed by: KELLER WILLIAMS MARKETPLACE - New
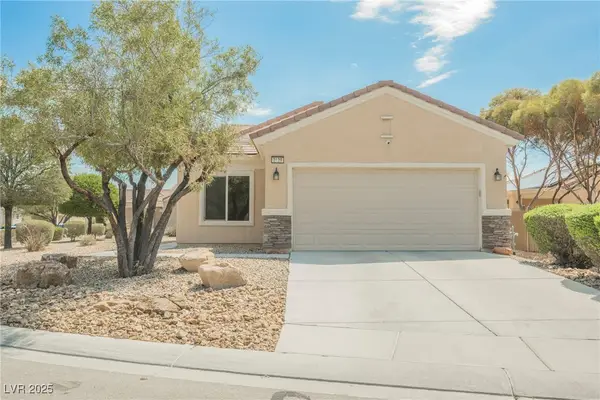 $389,900Active3 beds 2 baths1,420 sq. ft.
$389,900Active3 beds 2 baths1,420 sq. ft.2129 Bay Thrush Way, North Las Vegas, NV 89084
MLS# 2713709Listed by: SIMPLY VEGAS - New
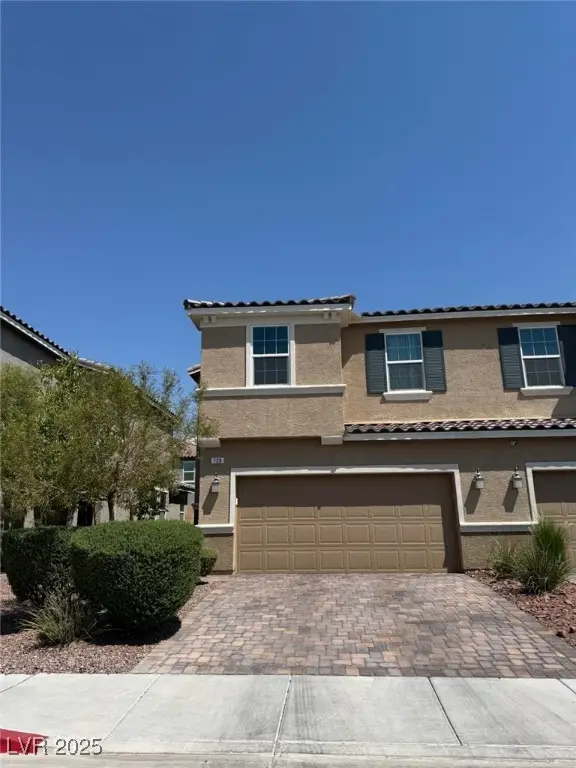 $389,000Active3 beds 3 baths2,044 sq. ft.
$389,000Active3 beds 3 baths2,044 sq. ft.128 Pollentia Avenue, North Las Vegas, NV 89084
MLS# 2712811Listed by: PLATINUM REAL ESTATE PROF - New
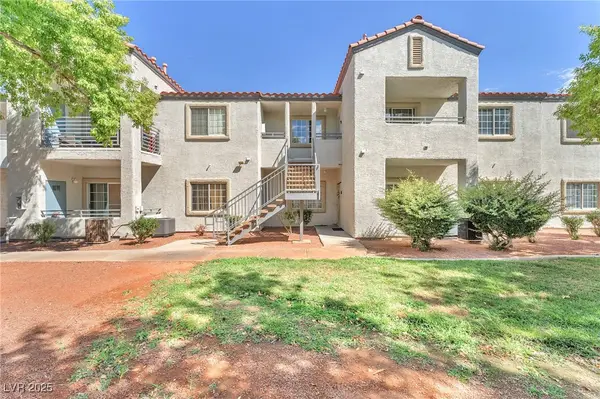 $199,999Active2 beds 2 baths976 sq. ft.
$199,999Active2 beds 2 baths976 sq. ft.3318 N Decatur Boulevard #2083, Las Vegas, NV 89130
MLS# 2707471Listed by: GK PROPERTIES - New
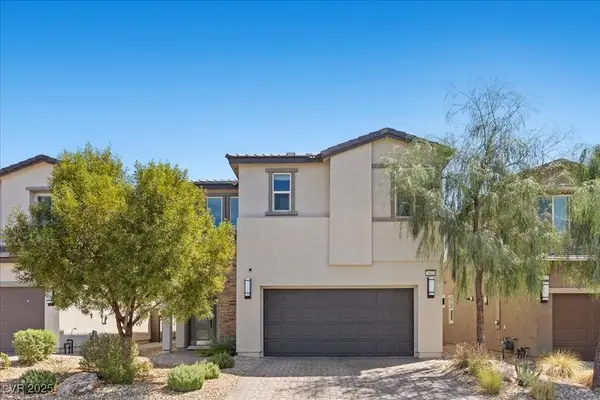 $525,000Active4 beds 3 baths2,443 sq. ft.
$525,000Active4 beds 3 baths2,443 sq. ft.6634 Palm Branch Street, North Las Vegas, NV 89086
MLS# 2714236Listed by: KELLER WILLIAMS VIP - New
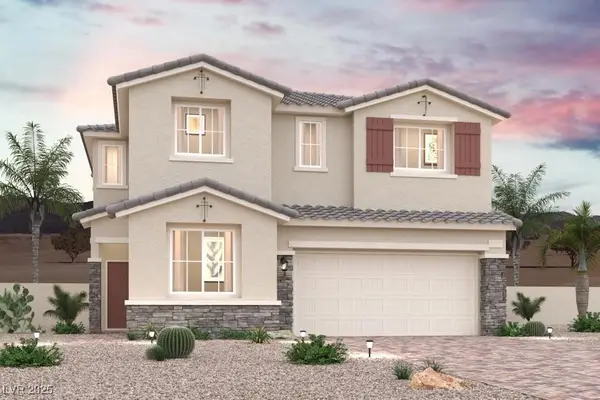 $539,190Active4 beds 3 baths2,119 sq. ft.
$539,190Active4 beds 3 baths2,119 sq. ft.5160 Eagle Way, North Las Vegas, NV 89031
MLS# 2714331Listed by: REAL ESTATE CONSULTANTS OF NV
