4057 Keefe Falls Court, North Las Vegas, NV 89085
Local realty services provided by:Better Homes and Gardens Real Estate Universal
Listed by:heidi m. tuaiHeidi@faithandteam.com
Office:huntington & ellis, a real est
MLS#:2716261
Source:GLVAR
Price summary
- Price:$699,990
- Price per sq. ft.:$184.01
- Monthly HOA dues:$128
About this home
$60K IN PAID OFF SOLAR**STUNNING, IMMACULATE 6 BR 4.5 BATH W/ POOL & SPA ON A CUL-DE-SAC CORNER LOT BACKING LUSH GREEN PARK IN DESIRABLE WATERFALL COMMUNITY NEAR ALIANTE & VALLEY VISTA!! Only 1 neighbor offering complete privacy, HUGE Loft, Spiral Staircase, 9 FT Ceilings up & down, 3 Way Fireplace, LARGE Secondary BR's w/ WI Closets, Jack-n-Jill Bath Up, HUGE Laundry Up w/ Cabinets & Countertop, Exterior Jellyfish Holiday Lighting, 3 Car Garage, Separate Family Room & Living/Dining Room. KITCHEN: Mission Style Maple Cabinets, Granite Countertops w/ Bullnose Edge, Lg WI Pantry, Island & Open to Family Rm. PRIMARY SUITE: Double Doors, 2 W/I Closets, Separate Shower & Tub, Double Sinks, Separate Commode. YARD: Gorgeous Pool & Spa w/ Waterfall, Coy Pond w/Waterfall, Full Covered Patio, Mature Landscaping & BBQ Stub Out. COMMUNITY: Gated, Pool, Spa, Clubhouse, Exercise Room, 4 Parks include: Playgrounds, Splash Pad & Rock Wall. Close to Nellis & Creech AFB, 215, Shopping & Great Schools!
Contact an agent
Home facts
- Year built:2006
- Listing ID #:2716261
- Added:1 day(s) ago
- Updated:September 07, 2025 at 11:45 PM
Rooms and interior
- Bedrooms:6
- Total bathrooms:5
- Full bathrooms:4
- Half bathrooms:1
- Living area:3,804 sq. ft.
Heating and cooling
- Cooling:Central Air, Electric
- Heating:Central, Gas, Multiple Heating Units
Structure and exterior
- Roof:Tile
- Year built:2006
- Building area:3,804 sq. ft.
- Lot area:0.16 Acres
Schools
- High school:Shadow Ridge
- Middle school:Saville Anthony
- Elementary school:Triggs, Vincent,Triggs, Vincent
Utilities
- Water:Public
Finances and disclosures
- Price:$699,990
- Price per sq. ft.:$184.01
- Tax amount:$4,561
New listings near 4057 Keefe Falls Court
- New
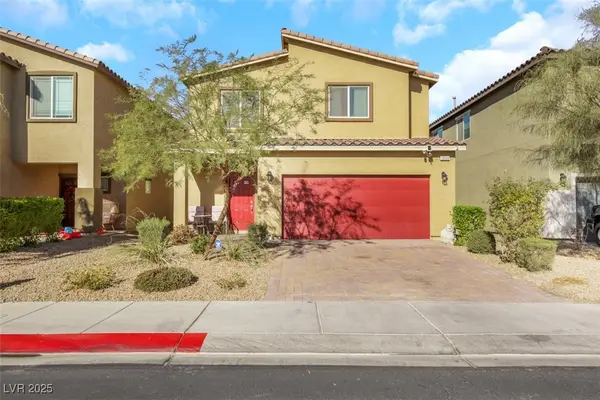 $430,000Active4 beds 3 baths2,129 sq. ft.
$430,000Active4 beds 3 baths2,129 sq. ft.1054 Twincrest Avenue, North Las Vegas, NV 89032
MLS# 2717013Listed by: REALTY NOW - Open Mon, 1 to 4pmNew
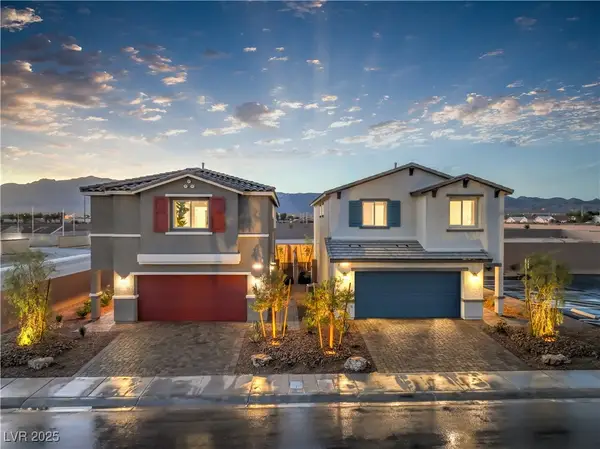 $443,990Active4 beds 3 baths1,865 sq. ft.
$443,990Active4 beds 3 baths1,865 sq. ft.6125 Orchid Falls Street #21, North Las Vegas, NV 89081
MLS# 2717005Listed by: D R HORTON INC - New
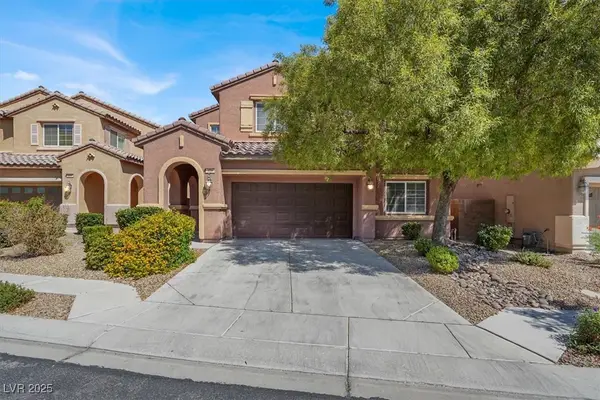 $539,900Active5 beds 3 baths2,733 sq. ft.
$539,900Active5 beds 3 baths2,733 sq. ft.320 Gemstone Hill Avenue, North Las Vegas, NV 89031
MLS# 2716985Listed by: LIFE REALTY DISTRICT - New
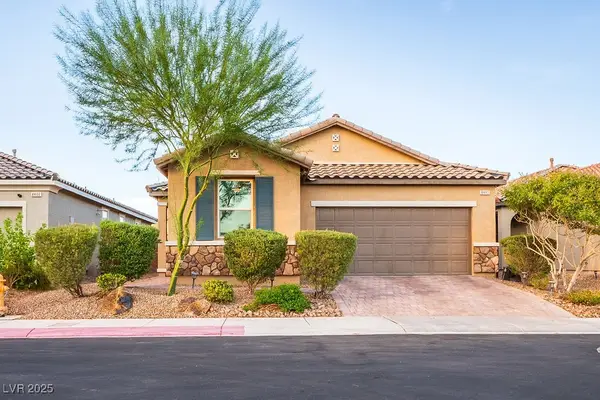 $459,900Active3 beds 3 baths1,845 sq. ft.
$459,900Active3 beds 3 baths1,845 sq. ft.4482 Brasada Ranch Court, North Las Vegas, NV 89031
MLS# 2716891Listed by: EXECUTIVE REALTY SERVICES - New
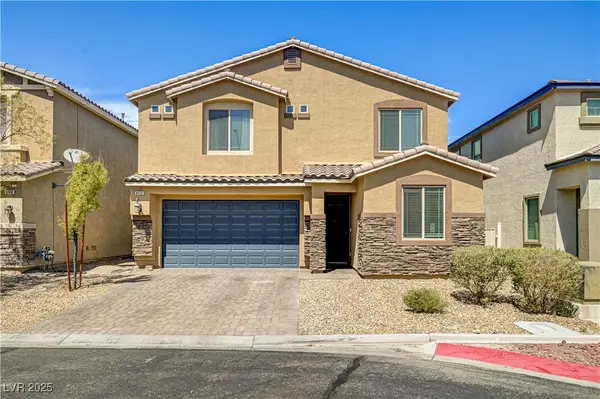 $445,000Active3 beds 3 baths2,232 sq. ft.
$445,000Active3 beds 3 baths2,232 sq. ft.4112 Carol Bailey Avenue, North Las Vegas, NV 89081
MLS# 2716337Listed by: LIFE REALTY DISTRICT - New
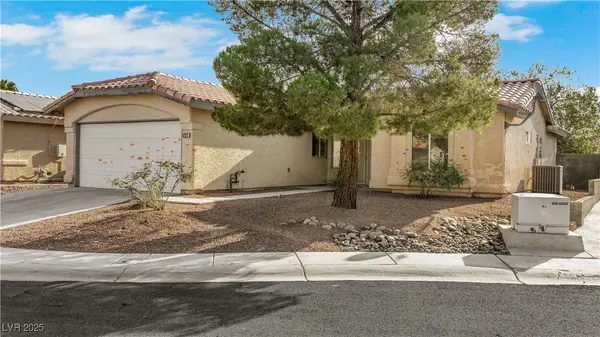 $410,000Active3 beds 2 baths1,339 sq. ft.
$410,000Active3 beds 2 baths1,339 sq. ft.5222 Nest Court, North Las Vegas, NV 89031
MLS# 2716534Listed by: KING REALTY GROUP - New
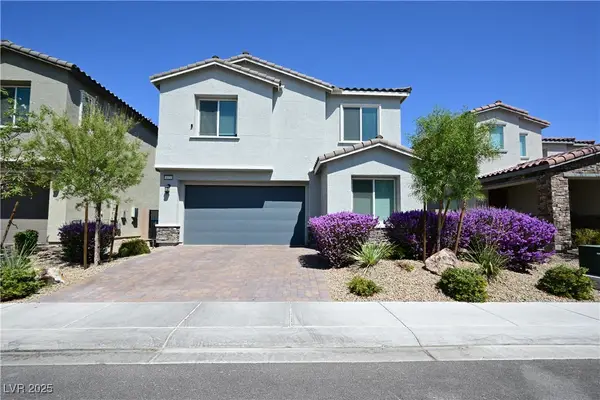 $609,900Active5 beds 3 baths3,068 sq. ft.
$609,900Active5 beds 3 baths3,068 sq. ft.4424 Panoramic View Avenue, North Las Vegas, NV 89084
MLS# 2716527Listed by: EXECUTIVE REALTY SERVICES - New
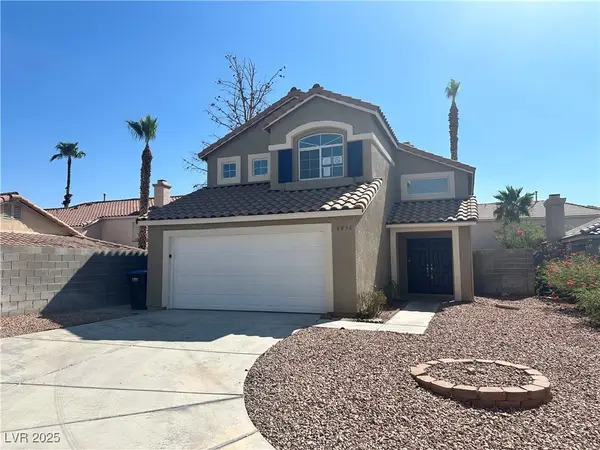 $434,900Active3 beds 3 baths1,722 sq. ft.
$434,900Active3 beds 3 baths1,722 sq. ft.6056 Fort Wayne Court, North Las Vegas, NV 89031
MLS# 2716844Listed by: LIFE REALTY DISTRICT - New
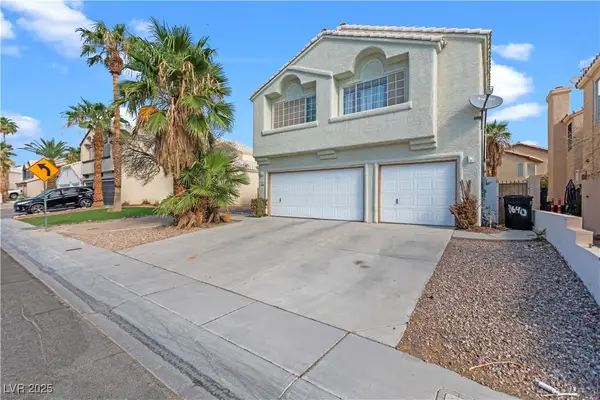 $529,999Active5 beds 3 baths2,801 sq. ft.
$529,999Active5 beds 3 baths2,801 sq. ft.1640 Mesa Blanca Way, North Las Vegas, NV 89031
MLS# 2716475Listed by: COMPASS REALTY & MANAGEMENT
