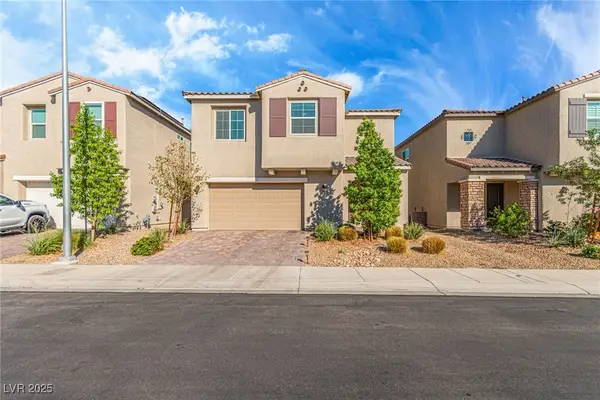4405 Pioche Avenue, North Las Vegas, NV 89032
Local realty services provided by:Better Homes and Gardens Real Estate Universal
Listed by:rw christian702-971-0496
Office:rw christian
MLS#:2706607
Source:GLVAR
Price summary
- Price:$505,900
- Price per sq. ft.:$242.99
- Monthly HOA dues:$56
About this home
Make first impression count with this beautiful new home available now at Cheyenne Valley. The Tahoe floor plan showcases a cozy four-bedroom, two-and-a-half-bathroom plan with high end details and finishes throughout. The Tahoe features a spacious floor plan with a large open-layout perfect for entertaining or space for everyday convenience. With all bedrooms conveniently located upstairs, providing a private and quiet retreat away from the main living areas, the spacious bedrooms offer plenty of room for getting ready for the day or unwinding after a long week. You will find a game room upstairs, perfect for making memories and enjoying downtime. Whether you designate it as a place for movie nights, or a play area for the kids, or just extra space for entertaining, this floor plan has all the availability for endless opportunities.
Contact an agent
Home facts
- Year built:2025
- Listing ID #:2706607
- Added:146 day(s) ago
- Updated:September 26, 2025 at 07:43 PM
Rooms and interior
- Bedrooms:4
- Total bathrooms:3
- Full bathrooms:2
- Half bathrooms:1
- Living area:2,082 sq. ft.
Heating and cooling
- Cooling:Central Air, Electric
- Heating:Central, Electric
Structure and exterior
- Roof:Shingle
- Year built:2025
- Building area:2,082 sq. ft.
Schools
- High school:Cheyenne
- Middle school:Swainston Theron
- Elementary school:Parson, Claude H. & Stella M.,Parson, Claude H. &
Utilities
- Water:Public
Finances and disclosures
- Price:$505,900
- Price per sq. ft.:$242.99
- Tax amount:$5,904
New listings near 4405 Pioche Avenue
- New
 $630,000Active3 beds 3 baths2,942 sq. ft.
$630,000Active3 beds 3 baths2,942 sq. ft.4618 Summer Azure Street, North Las Vegas, NV 89031
MLS# 2721559Listed by: REAL BROKER LLC - New
 $389,000Active3 beds 2 baths1,557 sq. ft.
$389,000Active3 beds 2 baths1,557 sq. ft.4714 Boulder Bay Street, North Las Vegas, NV 89081
MLS# 2722393Listed by: GRAHAM TEAM REAL ESTATE LLC - New
 $410,000Active3 beds 2 baths1,612 sq. ft.
$410,000Active3 beds 2 baths1,612 sq. ft.3503 Oberon Lane, North Las Vegas, NV 89032
MLS# 2721922Listed by: KELLER WILLIAMS REALTY LAS VEG - New
 $499,999Active3 beds 2 baths2,275 sq. ft.
$499,999Active3 beds 2 baths2,275 sq. ft.5908 Big Horn View Street, North Las Vegas, NV 89031
MLS# 2722055Listed by: LIFE REALTY DISTRICT - New
 $420,000Active3 beds 2 baths1,410 sq. ft.
$420,000Active3 beds 2 baths1,410 sq. ft.3106 Saleen Court, North Las Vegas, NV 89031
MLS# 2721206Listed by: REALTY ONE GROUP, INC - New
 $399,900Active4 beds 2 baths2,017 sq. ft.
$399,900Active4 beds 2 baths2,017 sq. ft.508 Sand Sage Avenue, North Las Vegas, NV 89030
MLS# 2722228Listed by: HUNTINGTON & ELLIS, A REAL EST - New
 $374,900Active3 beds 3 baths1,644 sq. ft.
$374,900Active3 beds 3 baths1,644 sq. ft.6344 Legend Falls Street, North Las Vegas, NV 89081
MLS# 2722333Listed by: EXP REALTY - New
 $459,950Active4 beds 3 baths2,344 sq. ft.
$459,950Active4 beds 3 baths2,344 sq. ft.2916 Kildare Cove Ave Court, North Las Vegas, NV 89081
MLS# 2722230Listed by: AWARD REALTY - New
 $290,000Active3 beds 2 baths999 sq. ft.
$290,000Active3 beds 2 baths999 sq. ft.2821 Bassler Street, North Las Vegas, NV 89030
MLS# 2719956Listed by: CITY NATIONAL PROPERTIES - New
 $85,000Active0.11 Acres
$85,000Active0.11 Acres3024 Orr Avenue, North Las Vegas, NV 89030
MLS# 2721512Listed by: SIMPLY VEGAS
