4817 Royal Magnolia Street, North Las Vegas, NV 89031
Local realty services provided by:Better Homes and Gardens Real Estate Universal
Listed by:sarah k. gabany(858) 722-8264
Office:huntington & ellis, a real est
MLS#:2715558
Source:GLVAR
Price summary
- Price:$495,000
- Price per sq. ft.:$200.49
- Monthly HOA dues:$153
About this home
Former model home tucked in a secure gated community, in Lone Mountain, filled with natural light and an open layout. The gourmet kitchen boasts an oversized quartz island with additional cabinets, SS appliances, and an oversized walk-in pantry. Pride of ownership throughout! Upstairs, enjoy a versatile loft for second living room or playroom, retreat primary suite with two walk-in closets, a private balcony, dual sinks with vanity, and a spa-like bath with soaking tub and separate shower. Situated on a corner lot, the backyard offers low-maintenance turf, pavers, a paved side yard, plus a hidden second side yard ready for your touch. A perfect balance of comfort and style, don’t miss your chance to call this home!
Contact an agent
Home facts
- Year built:2021
- Listing ID #:2715558
- Added:1 day(s) ago
- Updated:September 05, 2025 at 12:40 PM
Rooms and interior
- Bedrooms:3
- Total bathrooms:3
- Full bathrooms:2
- Half bathrooms:1
- Living area:2,469 sq. ft.
Heating and cooling
- Cooling:Central Air, Electric
- Heating:Central, Gas
Structure and exterior
- Roof:Tile
- Year built:2021
- Building area:2,469 sq. ft.
- Lot area:0.12 Acres
Schools
- High school:Cheyenne
- Middle school:Cram Brian & Teri
- Elementary school:Cozine, Steve,Cozine, Steve
Utilities
- Water:Public
Finances and disclosures
- Price:$495,000
- Price per sq. ft.:$200.49
- Tax amount:$4,952
New listings near 4817 Royal Magnolia Street
- New
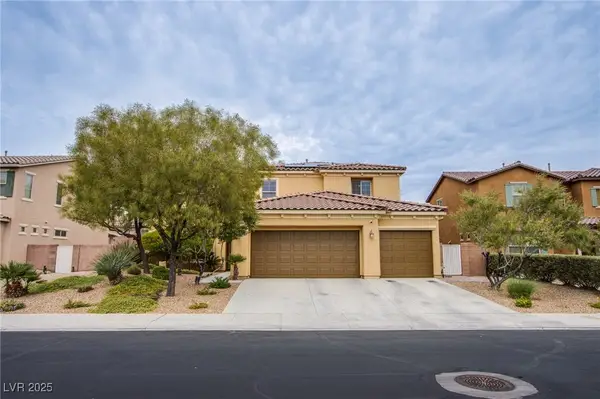 $669,900Active4 beds 3 baths3,539 sq. ft.
$669,900Active4 beds 3 baths3,539 sq. ft.2208 Baywater Avenue, North Las Vegas, NV 89084
MLS# 2715434Listed by: REALTY ONE GROUP, INC - New
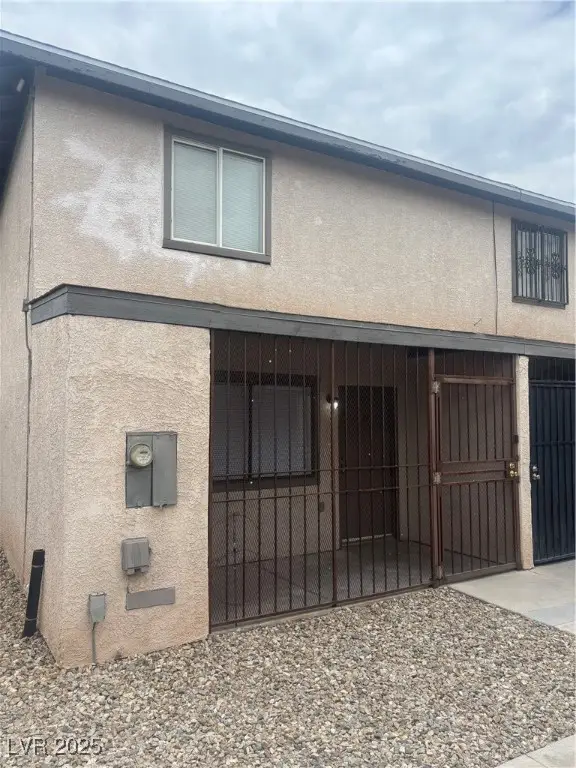 $164,900Active2 beds 2 baths896 sq. ft.
$164,900Active2 beds 2 baths896 sq. ft.3508 Rio Robles Drive #D, North Las Vegas, NV 89030
MLS# 2716325Listed by: REALTY 360 - New
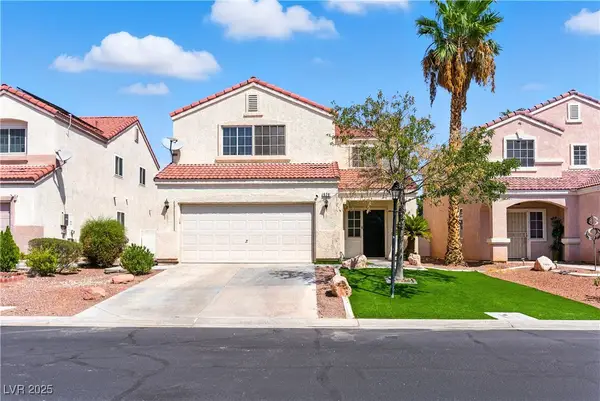 $499,000Active4 beds 3 baths2,224 sq. ft.
$499,000Active4 beds 3 baths2,224 sq. ft.520 Lava Beds Way, North Las Vegas, NV 89084
MLS# 2716437Listed by: THE AGENCY LAS VEGAS - New
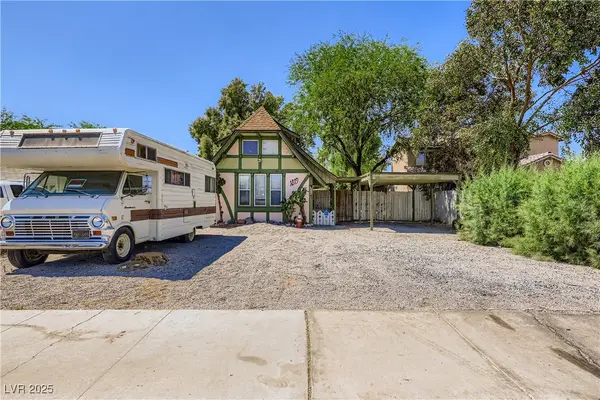 $365,000Active-- beds -- baths1,332 sq. ft.
$365,000Active-- beds -- baths1,332 sq. ft.1819 N Bruce Street, North Las Vegas, NV 89030
MLS# 2716061Listed by: UNITED REALTY GROUP - New
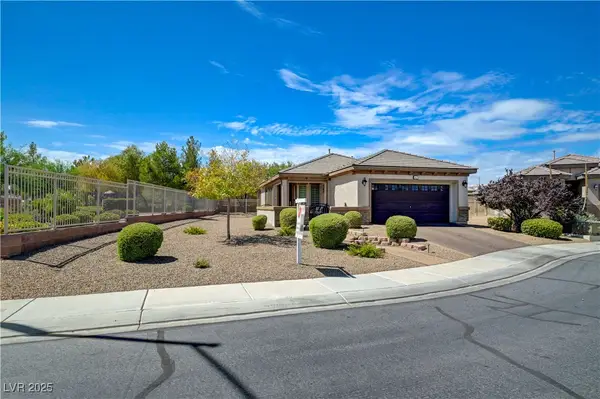 $364,900Active3 beds 2 baths1,241 sq. ft.
$364,900Active3 beds 2 baths1,241 sq. ft.5829 Summit Greens Street, North Las Vegas, NV 89081
MLS# 2716366Listed by: HOMESMART ENCORE - New
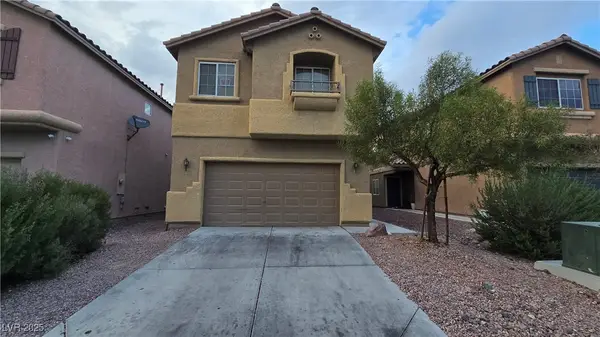 $399,900Active3 beds 3 baths1,906 sq. ft.
$399,900Active3 beds 3 baths1,906 sq. ft.3760 Hollycroft Drive, North Las Vegas, NV 89081
MLS# 2713073Listed by: CITY NATIONAL PROPERTIES - New
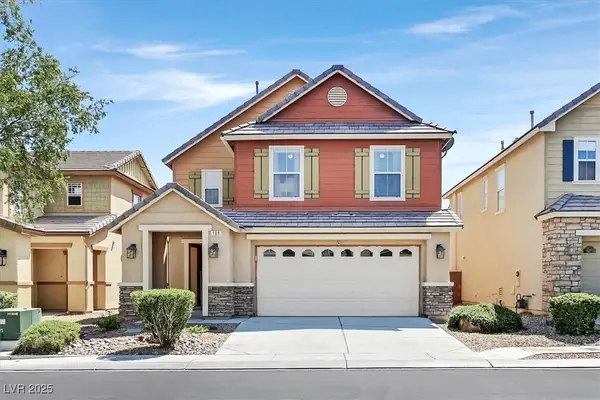 $385,000Active3 beds 3 baths1,751 sq. ft.
$385,000Active3 beds 3 baths1,751 sq. ft.109 Snow Dome Avenue, North Las Vegas, NV 89031
MLS# 2716374Listed by: BHHS NEVADA PROPERTIES - Open Sat, 11am to 5pmNew
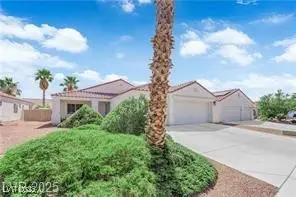 $399,999Active3 beds 2 baths1,871 sq. ft.
$399,999Active3 beds 2 baths1,871 sq. ft.4712 Painted Hills Street, North Las Vegas, NV 89031
MLS# 2716398Listed by: REALTY ONE GROUP, INC - New
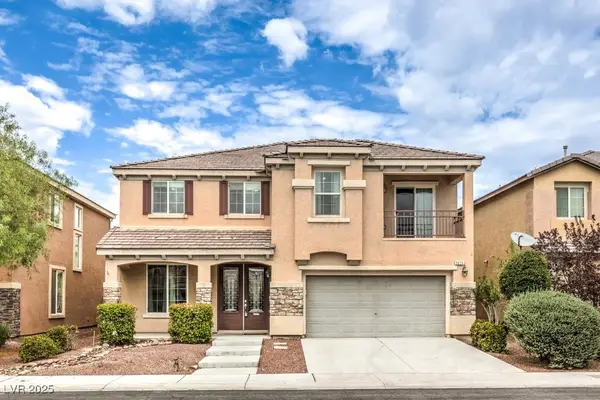 $550,000Active5 beds 3 baths3,177 sq. ft.
$550,000Active5 beds 3 baths3,177 sq. ft.3624 Pelican Brief Lane, North Las Vegas, NV 89084
MLS# 2715272Listed by: BHHS NEVADA PROPERTIES
