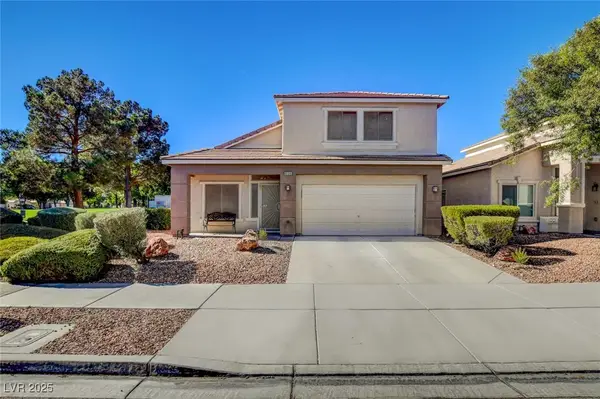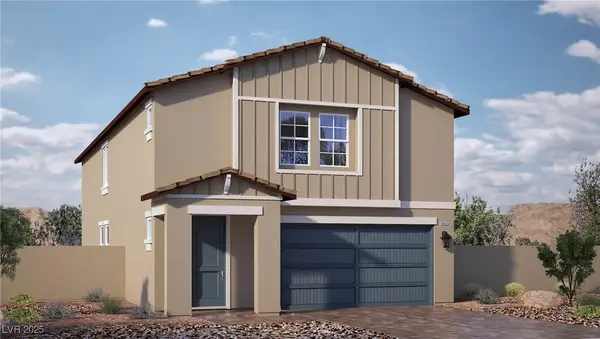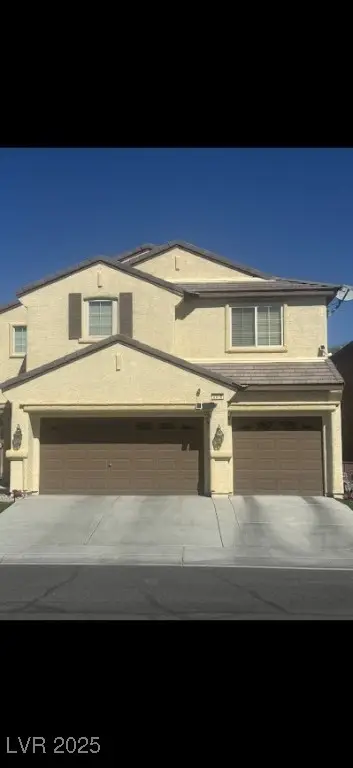6009 Arbor Crest Street, North Las Vegas, NV 89081
Local realty services provided by:Better Homes and Gardens Real Estate Universal
Listed by: darlene taylor702-228-3800
Office: alliant real estate services
MLS#:2694185
Source:GLVAR
Price summary
- Price:$521,000
- Price per sq. ft.:$258.3
- Monthly HOA dues:$90
About this home
Gorgeous single story 4 bed 3 full bath home with sparkling pool! Open floor plan. The heart of this home is the open concept kitchen seamlessly flowing into the dining area and family room. It boasts an extra long counter and abundant cabinetry making it perfect for both everyday living and entertaining! Inviting family room has a charming wood floor insert and cozy fireplace! There is also surround sound that will make your movies come to life! The serene primary bedroom has a view of the pool, while the primary bath has a great soaking tub and features the walk in closet offering seamless access to your wardrobe. Two bedrooms share a full bath and each bedroom offers enhanced comfort with a ceiling fan and mirrored wardrobe doors. The backyard oasis is truly complete, featuring a sparkling pool, a shaded covered patio, low maintenance artificial grass, and a convenient BBQ hookup - perfect for entertaining!
Contact an agent
Home facts
- Year built:2007
- Listing ID #:2694185
- Added:141 day(s) ago
- Updated:November 11, 2025 at 09:09 AM
Rooms and interior
- Bedrooms:4
- Total bathrooms:3
- Full bathrooms:3
- Living area:2,017 sq. ft.
Heating and cooling
- Cooling:Central Air, Electric
- Heating:Central, Gas
Structure and exterior
- Roof:Tile
- Year built:2007
- Building area:2,017 sq. ft.
- Lot area:0.14 Acres
Schools
- High school:Legacy
- Middle school:Cram Brian & Teri
- Elementary school:Hayden, Don E.,Duncan, Ruby
Utilities
- Water:Public
Finances and disclosures
- Price:$521,000
- Price per sq. ft.:$258.3
- Tax amount:$2,361
New listings near 6009 Arbor Crest Street
- New
 $380,000Active3 beds 3 baths1,650 sq. ft.
$380,000Active3 beds 3 baths1,650 sq. ft.6139 Highland Gardens Drive, North Las Vegas, NV 89031
MLS# 2732393Listed by: SIGNATURE REAL ESTATE GROUP - New
 $650,000Active5 beds 4 baths3,732 sq. ft.
$650,000Active5 beds 4 baths3,732 sq. ft.7418 Bugler Swan Way, North Las Vegas, NV 89084
MLS# 2733981Listed by: KELLER WILLIAMS VIP - New
 $1,150,000Active-- beds -- baths3,724 sq. ft.
$1,150,000Active-- beds -- baths3,724 sq. ft.2313 Seco Adobe Circle, North Las Vegas, NV 89030
MLS# 2733633Listed by: DARA REALTY GROUP - New
 $367,999Active3 beds 2 baths1,152 sq. ft.
$367,999Active3 beds 2 baths1,152 sq. ft.3323 Outlook Point Street, North Las Vegas, NV 89032
MLS# 2734050Listed by: KELLER WILLIAMS VIP - New
 $415,000Active3 beds 3 baths1,750 sq. ft.
$415,000Active3 beds 3 baths1,750 sq. ft.4924 Siglo Street, North Las Vegas, NV 89031
MLS# 2728355Listed by: SIGNATURE REAL ESTATE GROUP - New
 $554,900Active4 beds 3 baths2,671 sq. ft.
$554,900Active4 beds 3 baths2,671 sq. ft.3826 Asia Road, North Las Vegas, NV 89032
MLS# 2733895Listed by: KELLER WILLIAMS REALTY LAS VEG - Open Wed, 10am to 5pmNew
 $528,990Active5 beds 3 baths3,000 sq. ft.
$528,990Active5 beds 3 baths3,000 sq. ft.6213 Corleone Court #LOT 31, North Las Vegas, NV 89031
MLS# 2733965Listed by: D R HORTON INC - New
 $550,000Active4 beds 3 baths2,675 sq. ft.
$550,000Active4 beds 3 baths2,675 sq. ft.2016 Pink Lily, North Las Vegas, NV 89081
MLS# 2733809Listed by: AMERICAN REALTY PROPERTIES LLC - New
 $429,999Active4 beds 3 baths1,817 sq. ft.
$429,999Active4 beds 3 baths1,817 sq. ft.5811 Trailblazer Drive, North Las Vegas, NV 89031
MLS# 2733926Listed by: PRECISION REALTY - New
 $355,000Active3 beds 2 baths1,161 sq. ft.
$355,000Active3 beds 2 baths1,161 sq. ft.1628 Palmer Street, North Las Vegas, NV 89030
MLS# 2733819Listed by: SIGNATURE REAL ESTATE GROUP
