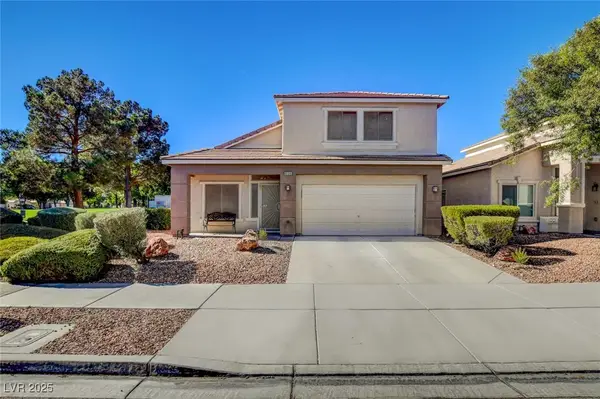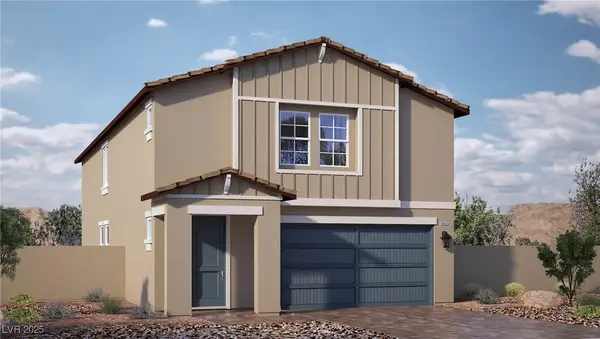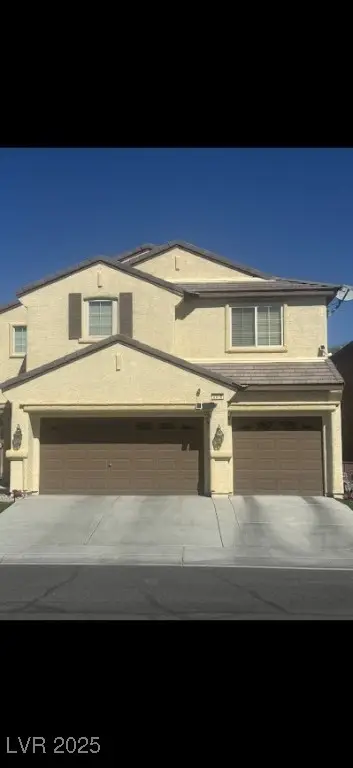6425 Sierra Sands Street, North Las Vegas, NV 89086
Local realty services provided by:Better Homes and Gardens Real Estate Universal
Listed by: jonathan h. slackjslackre@gmail.com
Office: keller williams realty las veg
MLS#:2696277
Source:GLVAR
Price summary
- Price:$395,000
- Price per sq. ft.:$183.64
- Monthly HOA dues:$85
About this home
Welcome to this spacious 2-story home offering 4 bedrooms and over 2,100 square feet of well-designed living space. The main level features both a formal living room and a comfortable family room, perfect for entertaining or relaxing. The kitchen is equipped with a center island and ample cabinetry, ideal for meal prep and gatherings. Upstairs, all bedrooms are generously sized. Step outside to a large backyard — a blank canvas ready for your dream landscaping, garden, or outdoor oasis. Enjoy the shade of the covered patio year-round. This home offers endless potential and space for your lifestyle needs!
Contact an agent
Home facts
- Year built:2004
- Listing ID #:2696277
- Added:136 day(s) ago
- Updated:November 11, 2025 at 09:09 AM
Rooms and interior
- Bedrooms:4
- Total bathrooms:3
- Full bathrooms:2
- Half bathrooms:1
- Living area:2,151 sq. ft.
Heating and cooling
- Cooling:Central Air, Electric
- Heating:Central, Gas
Structure and exterior
- Roof:Tile
- Year built:2004
- Building area:2,151 sq. ft.
- Lot area:0.1 Acres
Schools
- High school:Legacy
- Middle school:Johnston Carroll
- Elementary school:Hayden, Don E.,Hayden, Don E.
Utilities
- Water:Public
Finances and disclosures
- Price:$395,000
- Price per sq. ft.:$183.64
- Tax amount:$1,866
New listings near 6425 Sierra Sands Street
- New
 $380,000Active3 beds 3 baths1,650 sq. ft.
$380,000Active3 beds 3 baths1,650 sq. ft.6139 Highland Gardens Drive, North Las Vegas, NV 89031
MLS# 2732393Listed by: SIGNATURE REAL ESTATE GROUP - New
 $650,000Active5 beds 4 baths3,732 sq. ft.
$650,000Active5 beds 4 baths3,732 sq. ft.7418 Bugler Swan Way, North Las Vegas, NV 89084
MLS# 2733981Listed by: KELLER WILLIAMS VIP - New
 $1,150,000Active-- beds -- baths3,724 sq. ft.
$1,150,000Active-- beds -- baths3,724 sq. ft.2313 Seco Adobe Circle, North Las Vegas, NV 89030
MLS# 2733633Listed by: DARA REALTY GROUP - New
 $367,999Active3 beds 2 baths1,152 sq. ft.
$367,999Active3 beds 2 baths1,152 sq. ft.3323 Outlook Point Street, North Las Vegas, NV 89032
MLS# 2734050Listed by: KELLER WILLIAMS VIP - New
 $415,000Active3 beds 3 baths1,750 sq. ft.
$415,000Active3 beds 3 baths1,750 sq. ft.4924 Siglo Street, North Las Vegas, NV 89031
MLS# 2728355Listed by: SIGNATURE REAL ESTATE GROUP - New
 $554,900Active4 beds 3 baths2,671 sq. ft.
$554,900Active4 beds 3 baths2,671 sq. ft.3826 Asia Road, North Las Vegas, NV 89032
MLS# 2733895Listed by: KELLER WILLIAMS REALTY LAS VEG - Open Wed, 10am to 5pmNew
 $528,990Active5 beds 3 baths3,000 sq. ft.
$528,990Active5 beds 3 baths3,000 sq. ft.6213 Corleone Court #LOT 31, North Las Vegas, NV 89031
MLS# 2733965Listed by: D R HORTON INC - New
 $550,000Active4 beds 3 baths2,675 sq. ft.
$550,000Active4 beds 3 baths2,675 sq. ft.2016 Pink Lily, North Las Vegas, NV 89081
MLS# 2733809Listed by: AMERICAN REALTY PROPERTIES LLC - New
 $429,999Active4 beds 3 baths1,817 sq. ft.
$429,999Active4 beds 3 baths1,817 sq. ft.5811 Trailblazer Drive, North Las Vegas, NV 89031
MLS# 2733926Listed by: PRECISION REALTY - New
 $355,000Active3 beds 2 baths1,161 sq. ft.
$355,000Active3 beds 2 baths1,161 sq. ft.1628 Palmer Street, North Las Vegas, NV 89030
MLS# 2733819Listed by: SIGNATURE REAL ESTATE GROUP
