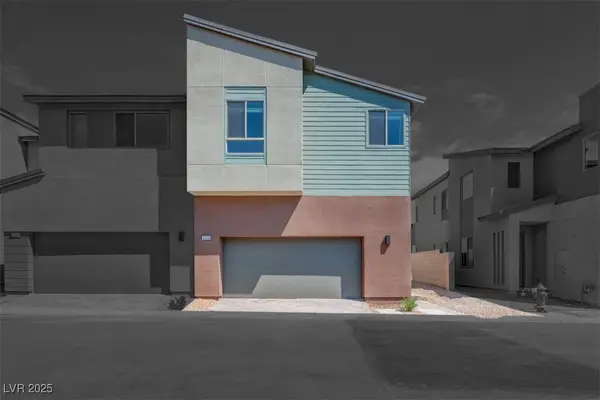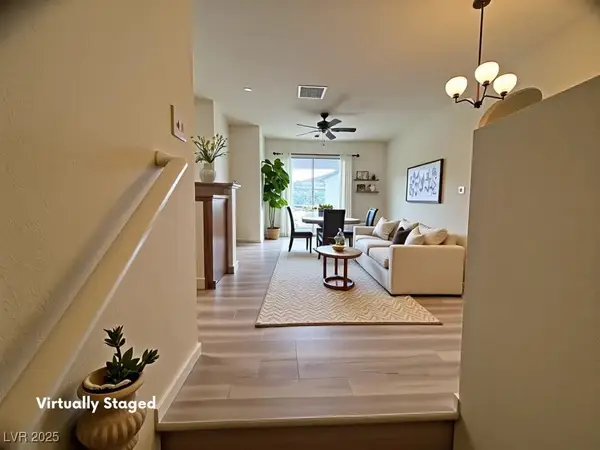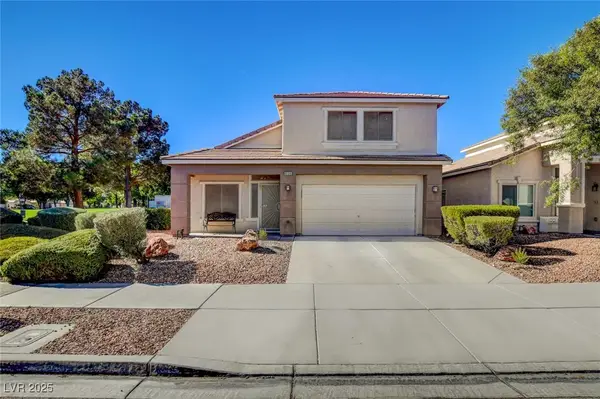7429 Widewing Drive, North Las Vegas, NV 89084
Local realty services provided by:Better Homes and Gardens Real Estate Universal
Listed by: beverly diane canada(702) 277-5663
Office: monticello realty llc.
MLS#:2702944
Source:GLVAR
Price summary
- Price:$375,000
- Price per sq. ft.:$218.28
- Monthly HOA dues:$86.67
About this home
SPACIOUS & CLEAN and **GREAT LOCATION** !!! This home sits around the corner from neighborhood amenities such as community pool, spa, golf, tennis, pickleball and clubhouse. Living here will put you close to the very popular Aliante Casino Hotel Spa (and movie theater), and the entire Aliante Master Plan that is known for its shopping, dining and beautiful parks. This floorplan offers space to relax at home or entertain. There are two dining areas and a large living room that can accommodate plenty of guests. For overnight guests, the primary suite is separate from the other two. Very nicely laid out home with a large covered patio and mature landscaping. This gem is waiting for you to enjoy! [A lovely 55+ community with easy access to the 215]
Contact an agent
Home facts
- Year built:2007
- Listing ID #:2702944
- Added:113 day(s) ago
- Updated:November 12, 2025 at 01:40 AM
Rooms and interior
- Bedrooms:3
- Total bathrooms:2
- Full bathrooms:1
- Living area:1,718 sq. ft.
Heating and cooling
- Cooling:Central Air, Electric
- Heating:Central, Gas
Structure and exterior
- Roof:Tile
- Year built:2007
- Building area:1,718 sq. ft.
- Lot area:0.12 Acres
Schools
- High school:Shadow Ridge
- Middle school:Cram Brian & Teri
- Elementary school:Triggs, Vincent,Triggs, Vincent
Utilities
- Water:Public
Finances and disclosures
- Price:$375,000
- Price per sq. ft.:$218.28
- Tax amount:$2,286
New listings near 7429 Widewing Drive
- New
 $530,000Active5 beds 3 baths2,639 sq. ft.
$530,000Active5 beds 3 baths2,639 sq. ft.4524 Pointleaf Street, North Las Vegas, NV 89032
MLS# 2733311Listed by: PERLA HERRERA REALTY - Open Thu, 11am to 4:30pmNew
 $512,000Active4 beds 3 baths2,213 sq. ft.
$512,000Active4 beds 3 baths2,213 sq. ft.17 Deseo Court, North Las Vegas, NV 89031
MLS# 2734431Listed by: SERHANT - New
 $429,999Active3 beds 2 baths1,727 sq. ft.
$429,999Active3 beds 2 baths1,727 sq. ft.4120 Annendale Avenue, North Las Vegas, NV 89031
MLS# 2734049Listed by: SIMPLY VEGAS - New
 $521,364Active3 beds 3 baths1,900 sq. ft.
$521,364Active3 beds 3 baths1,900 sq. ft.4328 Tallow Falls Avenue, Las Vegas, NV 89141
MLS# 2734170Listed by: NEW DOOR RESIDENTIAL  $239,000Active2 beds 2 baths1,010 sq. ft.
$239,000Active2 beds 2 baths1,010 sq. ft.6313 Snap Ridge Street #1, North Las Vegas, NV 89081
MLS# 2689550Listed by: EXP REALTY- New
 $360,000Active3 beds 2 baths1,293 sq. ft.
$360,000Active3 beds 2 baths1,293 sq. ft.2825 Shayla Bay Avenue, North Las Vegas, NV 89086
MLS# 2733962Listed by: BLUEPRINT REAL ESTATE SERVICES - New
 $495,000Active4 beds 3 baths2,090 sq. ft.
$495,000Active4 beds 3 baths2,090 sq. ft.4827 Teal Petals Street, North Las Vegas, NV 89081
MLS# 2734027Listed by: BHHS NEVADA PROPERTIES - New
 $380,000Active3 beds 3 baths1,650 sq. ft.
$380,000Active3 beds 3 baths1,650 sq. ft.6139 Highland Gardens Drive, North Las Vegas, NV 89031
MLS# 2732393Listed by: SIGNATURE REAL ESTATE GROUP - New
 $650,000Active5 beds 4 baths3,732 sq. ft.
$650,000Active5 beds 4 baths3,732 sq. ft.7418 Bugler Swan Way, North Las Vegas, NV 89084
MLS# 2733981Listed by: KELLER WILLIAMS VIP - New
 $1,150,000Active-- beds -- baths3,724 sq. ft.
$1,150,000Active-- beds -- baths3,724 sq. ft.2313 Seco Adobe Circle, North Las Vegas, NV 89030
MLS# 2733633Listed by: DARA REALTY GROUP
