15 Carnegie Drive, Farmingville, NY 11738
Local realty services provided by:Better Homes and Gardens Real Estate Dream Properties
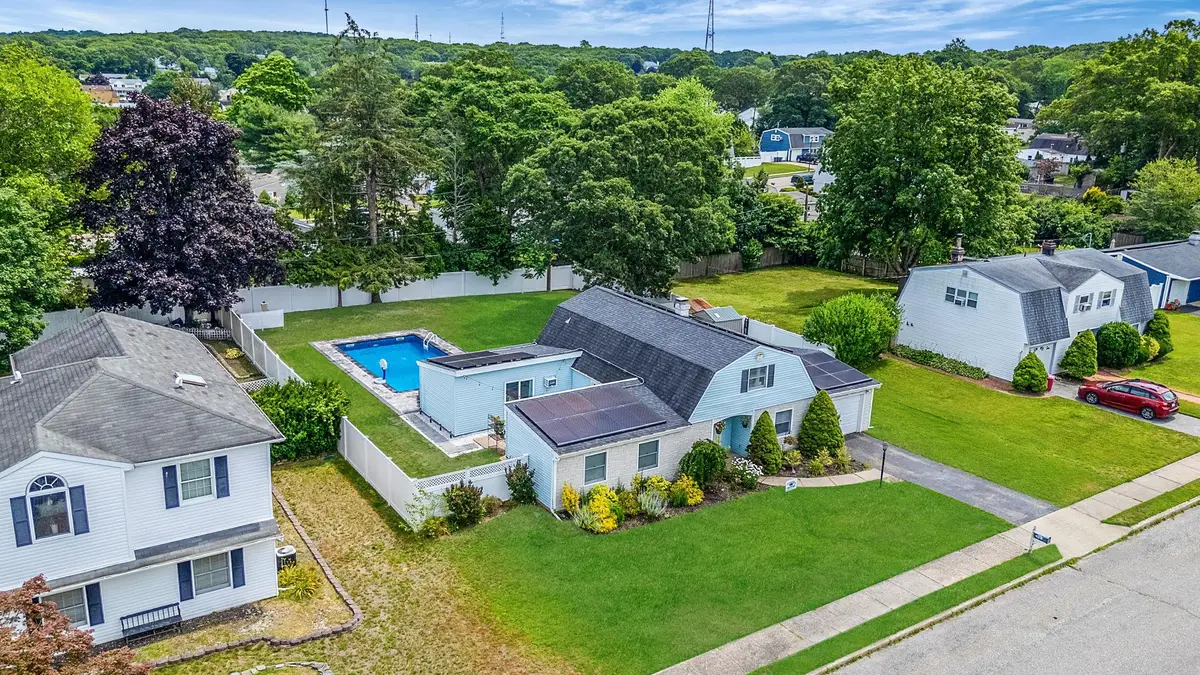
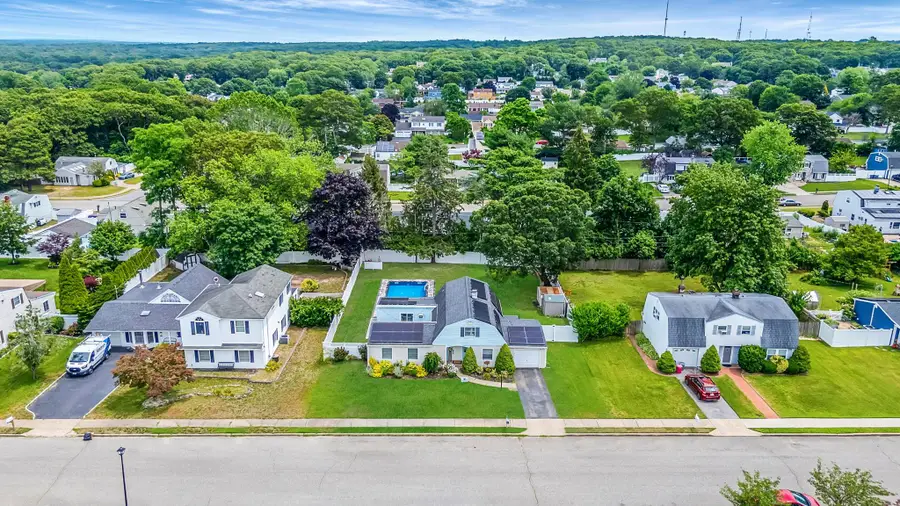
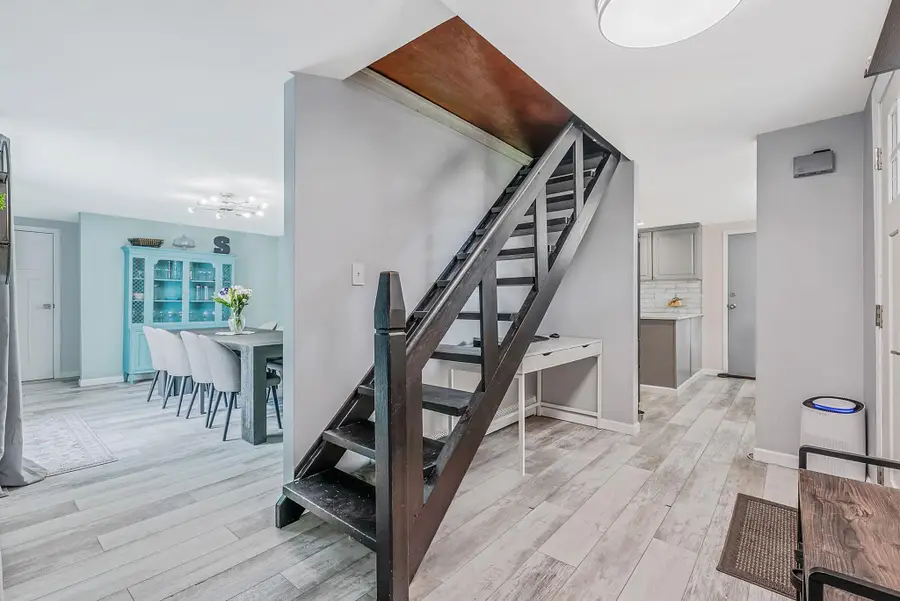
15 Carnegie Drive,Farmingville, NY 11738
$599,900
- 3 Beds
- 2 Baths
- 1,460 sq. ft.
- Single family
- Pending
Listed by:david oakley
Office:realty connect usa l i inc
MLS#:884346
Source:One Key MLS
Price summary
- Price:$599,900
- Price per sq. ft.:$410.89
About this home
Beautifully Updated and well maintained 3 Bedroom, 1 ½ Bath Expanded Ranch in Great Development. There are MANY TREMENDOUS FEATURES to this home. The first is the PAID FOR SOLAR PANELS which make the current ELECTRIC BILLS $20 A MONTH, SAVING YOU THOUSANDS OF DOLLARS A YEAR! Another Great feature is the 5-year young 15 x 31 Inground Pool, with a Beautiful Paver Patio surrounding it. Other Updates include: Architectural Roof 2018, Electric Panel 2018, Leaders & Gutters 2018, Interior Doors, Counter-Top & Backsplash plus a New Stove. This home also features a large 2nd story (24 x 40 Expansion Attic) READY TO BE FINISHED! Back yard is fully fenced with white PVC fencing. Living Room, Dining Room, Large Eat in Kitchen and an attached garage. IGS in the front yard only. STAR Taxes $9,268.
Contact an agent
Home facts
- Year built:1968
- Listing Id #:884346
- Added:44 day(s) ago
- Updated:July 23, 2025 at 03:35 PM
Rooms and interior
- Bedrooms:3
- Total bathrooms:2
- Full bathrooms:1
- Half bathrooms:1
- Living area:1,460 sq. ft.
Heating and cooling
- Heating:Hot Water
Structure and exterior
- Year built:1968
- Building area:1,460 sq. ft.
- Lot area:0.28 Acres
Schools
- High school:Sachem High School East
- Middle school:Sagamore Middle School
- Elementary school:Chippewa Elementary School
Utilities
- Water:Public
- Sewer:Cesspool
Finances and disclosures
- Price:$599,900
- Price per sq. ft.:$410.89
- Tax amount:$10,042 (2024)
New listings near 15 Carnegie Drive
- Open Sat, 12 to 1:30pmNew
 $499,803Active4 beds 1 baths1,401 sq. ft.
$499,803Active4 beds 1 baths1,401 sq. ft.549 Blue Point Road, Farmingville, NY 11738
MLS# 899289Listed by: SIGNATURE PREMIER PROPERTIES - New
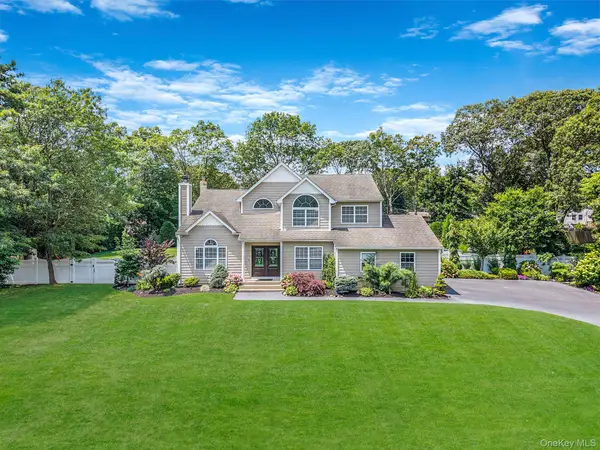 $875,000Active4 beds 3 baths2,204 sq. ft.
$875,000Active4 beds 3 baths2,204 sq. ft.33 Eva Lane, Farmingville, NY 11738
MLS# 897505Listed by: EXP REALTY - Coming Soon
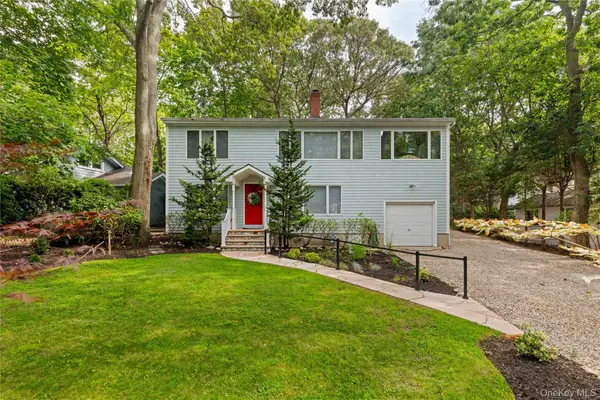 $995,000Coming Soon4 beds 3 baths
$995,000Coming Soon4 beds 3 baths52 Hillside Road, Stony Brook, NY 11790
MLS# 897851Listed by: SIGNATURE PREMIER PROPERTIES - Open Sat, 11:30am to 2pmNew
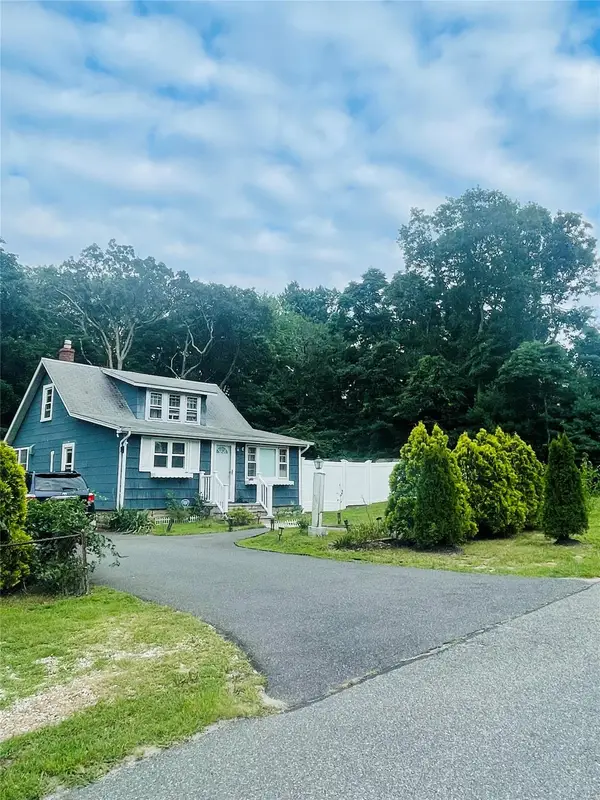 $539,000Active3 beds 1 baths
$539,000Active3 beds 1 baths45 Columbus Avenue, Farmingville, NY 11738
MLS# 900876Listed by: REALTY ASSIST USA LLC - Open Sat, 12 to 2pm
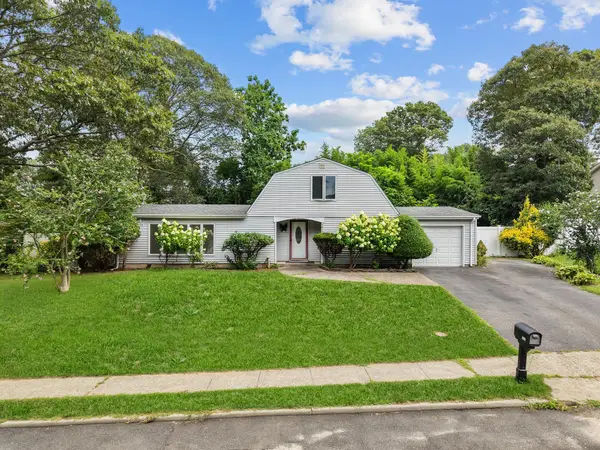 $550,000Active2 beds 2 baths2,139 sq. ft.
$550,000Active2 beds 2 baths2,139 sq. ft.1317 Waverly Avenue, Farmingville, NY 11738
MLS# 894868Listed by: FRONTLINE REALTY GROUP LLC  $499,999Active3 beds 2 baths1,403 sq. ft.
$499,999Active3 beds 2 baths1,403 sq. ft.38 Woodmont Place, Farmingville, NY 11738
MLS# 895189Listed by: ROYAL REALTY HOMES LLC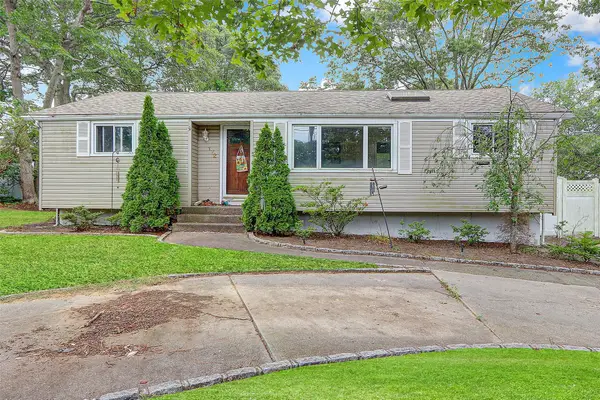 $459,999Active4 beds 1 baths1,300 sq. ft.
$459,999Active4 beds 1 baths1,300 sq. ft.172 Horseblock Road, Centereach, NY 11720
MLS# 880984Listed by: DOUGLAS ELLIMAN REAL ESTATE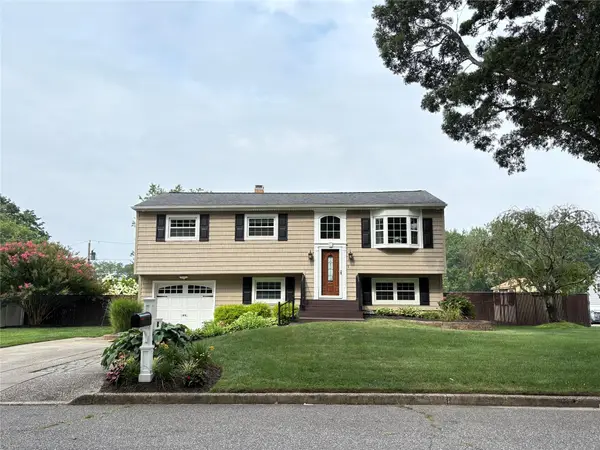 $679,000Active4 beds 2 baths1,628 sq. ft.
$679,000Active4 beds 2 baths1,628 sq. ft.18 Hofstra Drive, Farmingville, NY 11738
MLS# 894107Listed by: JONES HOLLOW REALTY GROUP INC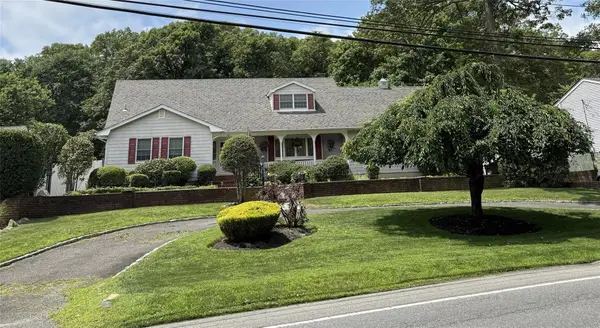 $664,900Active4 beds 2 baths2,500 sq. ft.
$664,900Active4 beds 2 baths2,500 sq. ft.36 Leeds Boulevard, Farmingville, NY 11738
MLS# 893500Listed by: REAL BROKER NY LLC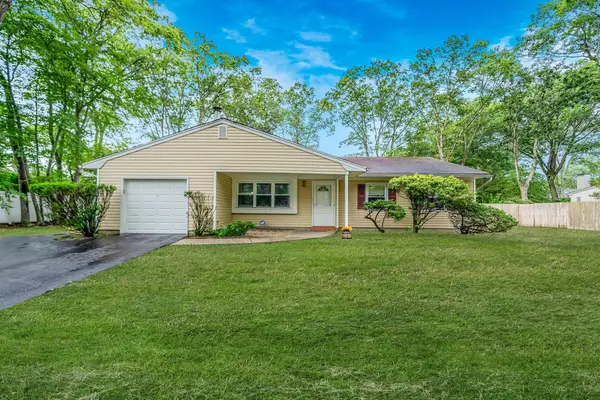 $599,900Active3 beds 2 baths1,400 sq. ft.
$599,900Active3 beds 2 baths1,400 sq. ft.9 Fenwick Avenue, Farmingville, NY 11738
MLS# 892599Listed by: REALTY CONNECT USA L I INC
