58 Winston Lane, Garrison, NY 10524
Local realty services provided by:Better Homes and Gardens Real Estate Choice Realty
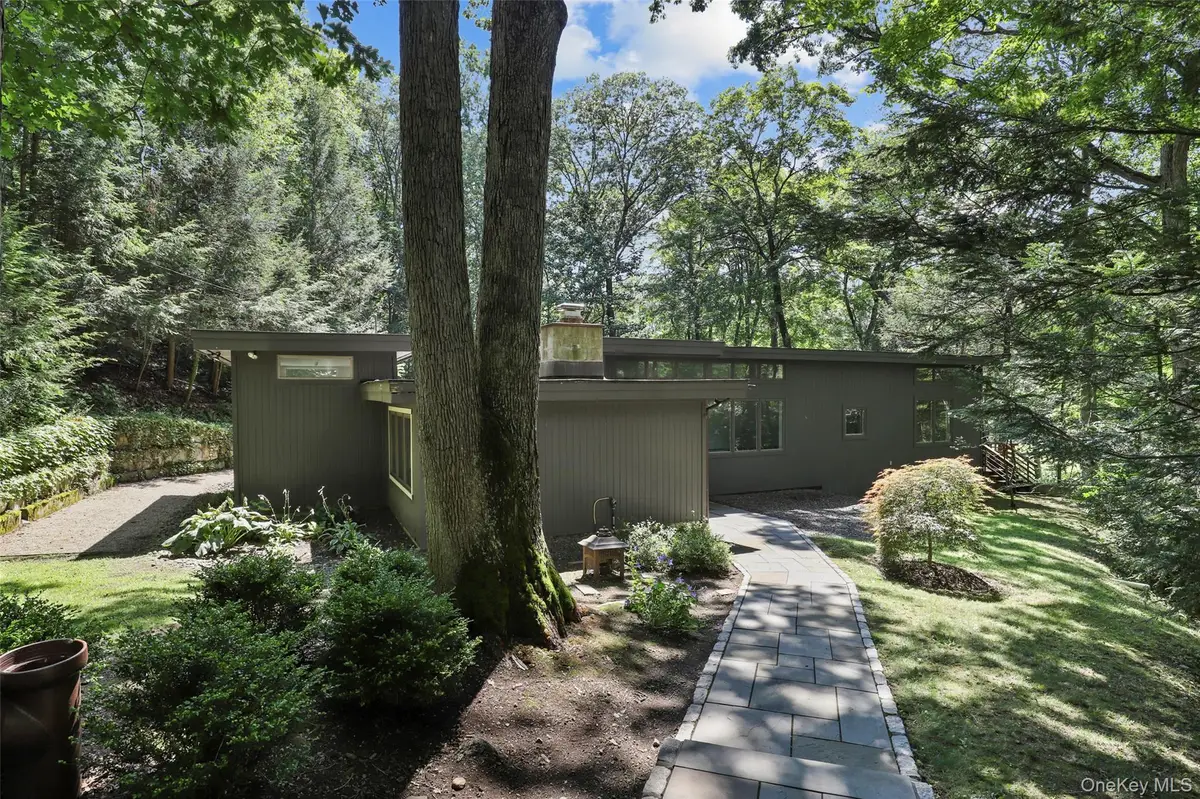
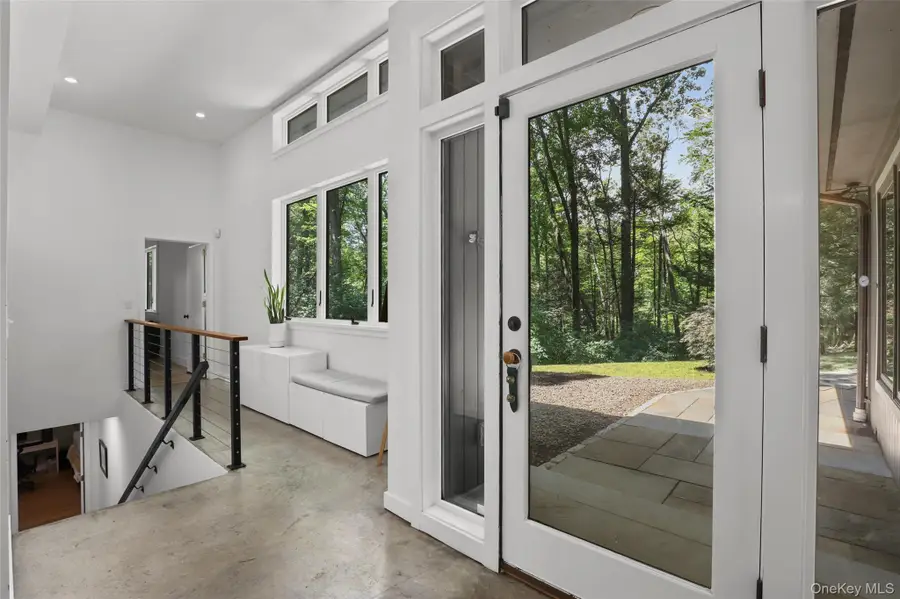
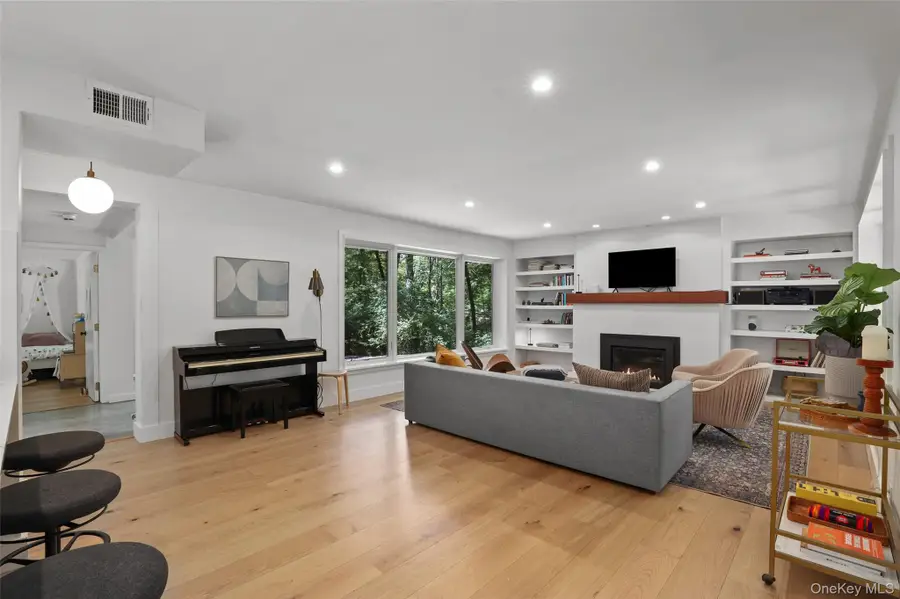
58 Winston Lane,Garrison, NY 10524
$875,000
- 2 Beds
- 2 Baths
- 2,254 sq. ft.
- Single family
- Pending
Listed by:jeffrey m. green
Office:compass greater ny, llc.
MLS#:891168
Source:One Key MLS
Price summary
- Price:$875,000
- Price per sq. ft.:$388.2
About this home
Welcome to 58 Winston Lane in desirable Garrison NY. Hurry and close just in time to take advantage of the 2025-2026 school year in Garrison's coveted Blue Ribbon School District. Move right in to this fun, young contemporary. A modern living vibe with concrete flooring entry foyer, soaring ceilings and bonus windows added through out the entire house. Oversized 1st floor primary with en-suite with soaking tub and walk-in closet. Living Room, Dining room, 2nd bedroom, 2nd bathroom and utility room all located on main level. One flight down hosts a laundry room and storage/water closet and 400sq ft rec room with 2 windows and back yard walk out access. Bonus year round 160 Sq Ft free standing Artist Studio with HVAC and Wired High Speed LAN internet. Large private property with 3.35 Acres hosting a long stretch of Annesville Creek. Offering fully furnished if buyers request. 8 Minutes to the School and MTA station, 15 Minutes to the Village Cold Spring.
Contact an agent
Home facts
- Year built:2002
- Listing Id #:891168
- Added:26 day(s) ago
- Updated:August 13, 2025 at 07:39 AM
Rooms and interior
- Bedrooms:2
- Total bathrooms:2
- Full bathrooms:2
- Living area:2,254 sq. ft.
Heating and cooling
- Cooling:Zoned
- Heating:Ducts, Heat Pump
Structure and exterior
- Year built:2002
- Building area:2,254 sq. ft.
- Lot area:3.56 Acres
Schools
- High school:Haldane High School
- Middle school:Garrison School
- Elementary school:Garrison
Utilities
- Water:Well
- Sewer:Septic Tank
Finances and disclosures
- Price:$875,000
- Price per sq. ft.:$388.2
- Tax amount:$11,180 (2024)
New listings near 58 Winston Lane
- New
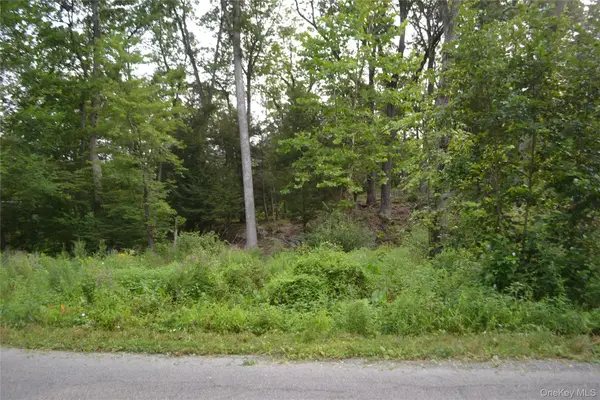 $75,000Active1.05 Acres
$75,000Active1.05 Acres43 Winston Lane, Garrison, NY 10524
MLS# 898071Listed by: HOULIHAN LAWRENCE INC. 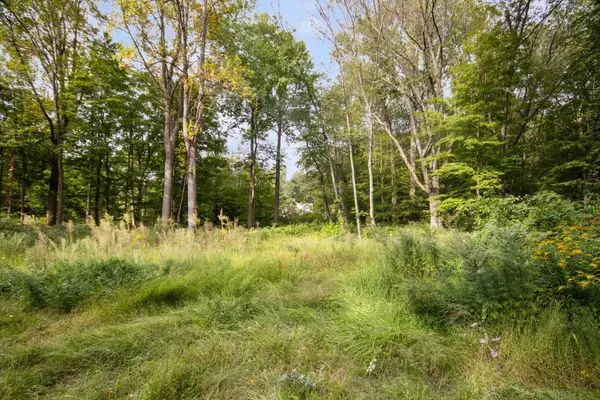 $400,000Active3.91 Acres
$400,000Active3.91 AcresTbd Rt-9d, Garrison, NY 10524
MLS# 895215Listed by: COMPASS GREATER NY, LLC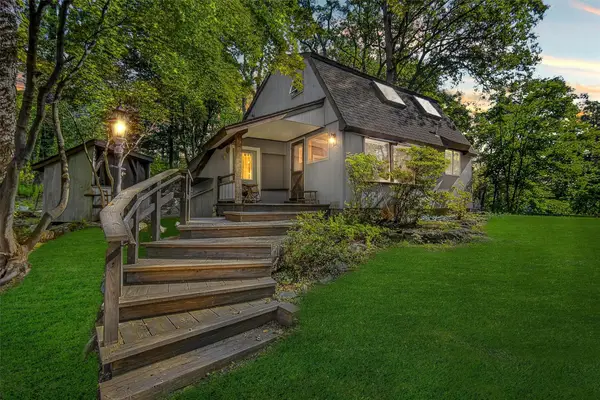 $380,000Active1 beds 2 baths1,000 sq. ft.
$380,000Active1 beds 2 baths1,000 sq. ft.41 Winston Lane, Garrison, NY 10524
MLS# 893765Listed by: HOULIHAN LAWRENCE INC.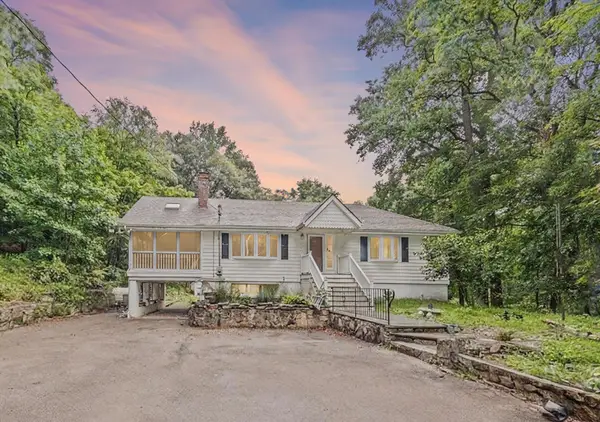 $589,000Active5 beds 2 baths1,456 sq. ft.
$589,000Active5 beds 2 baths1,456 sq. ft.100 Upland Drive, Garrison, NY 10524
MLS# 889829Listed by: KELLER WILLIAMS REALTY GROUP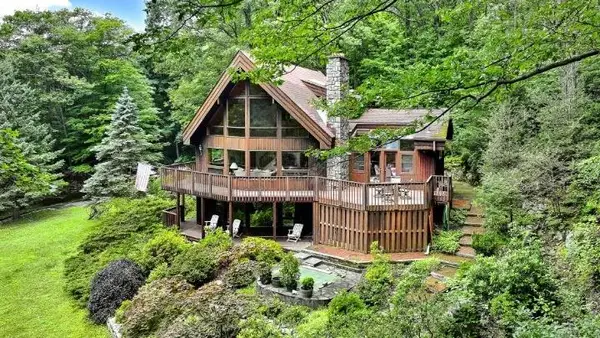 $950,000Active3 beds 3 baths2,950 sq. ft.
$950,000Active3 beds 3 baths2,950 sq. ft.20 Deer Ridge Road, Garrison, NY 10524
MLS# 883247Listed by: RE/MAX TOWN & COUNTRY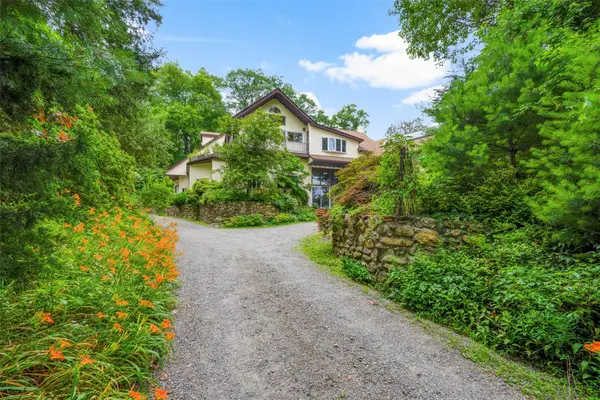 $988,000Pending4 beds 4 baths2,288 sq. ft.
$988,000Pending4 beds 4 baths2,288 sq. ft.8 Manitou Road, Garrison, NY 10524
MLS# 883738Listed by: ROBERT A. MCCAFFREY REALTY INC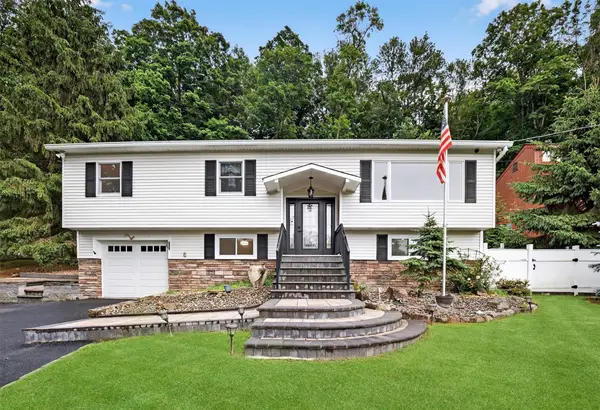 $625,000Pending3 beds 2 baths2,000 sq. ft.
$625,000Pending3 beds 2 baths2,000 sq. ft.12 Valley Lane, Garrison, NY 10524
MLS# 879158Listed by: BHHS RIVER TOWNS REAL ESTATE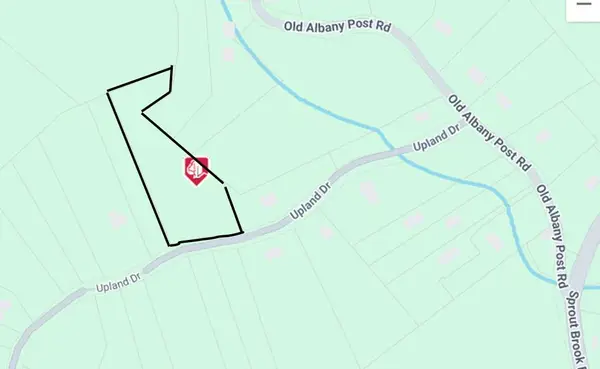 $310,000Active2.43 Acres
$310,000Active2.43 Acres106 Upland Drive, Garrison, NY 10524
MLS# 879550Listed by: WILLIAM RAVEIS REAL ESTATE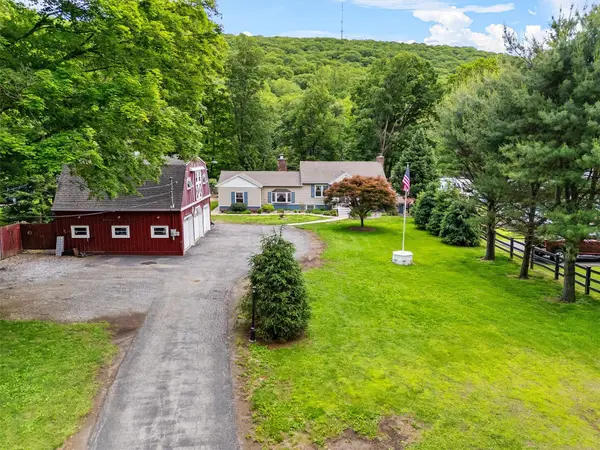 $650,000Pending3 beds 2 baths1,873 sq. ft.
$650,000Pending3 beds 2 baths1,873 sq. ft.440 Sprout Brook Road, Garrison, NY 10524
MLS# 874134Listed by: EXP REALTY
