8 Manitou Road, Garrison, NY 10524
Local realty services provided by:Better Homes and Gardens Real Estate Green Team
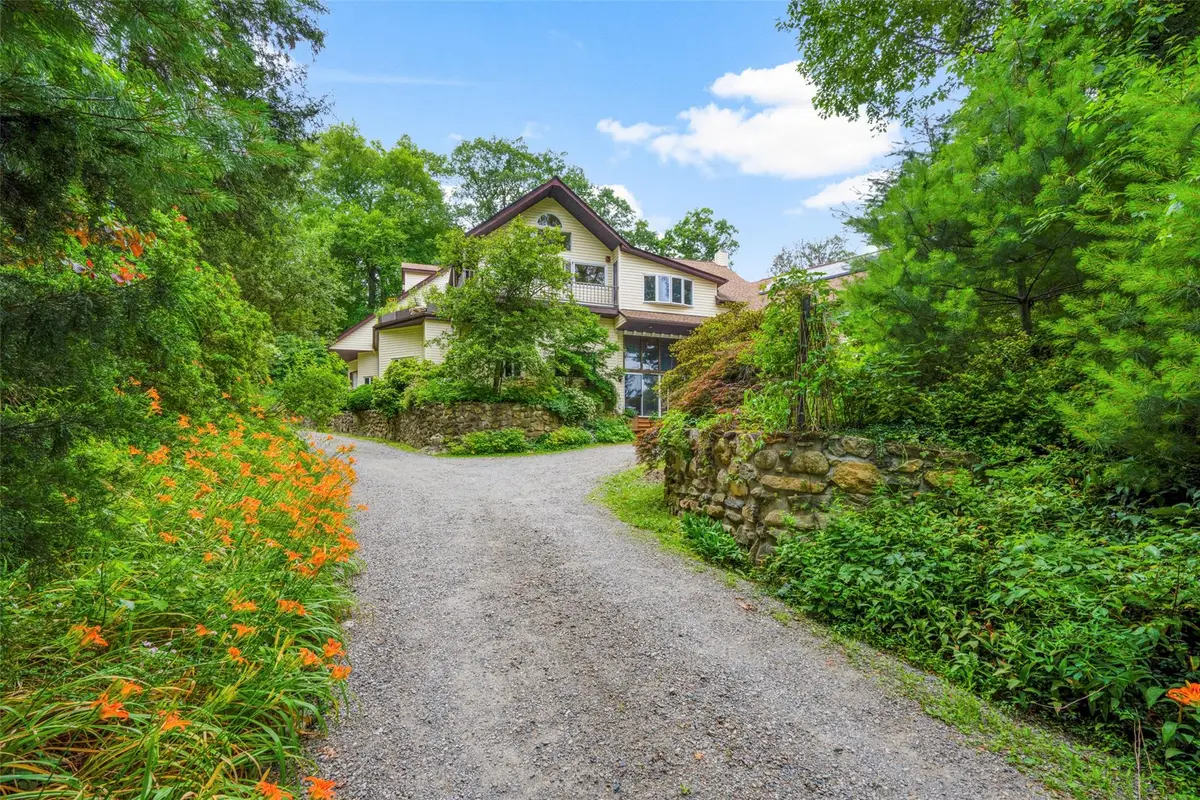
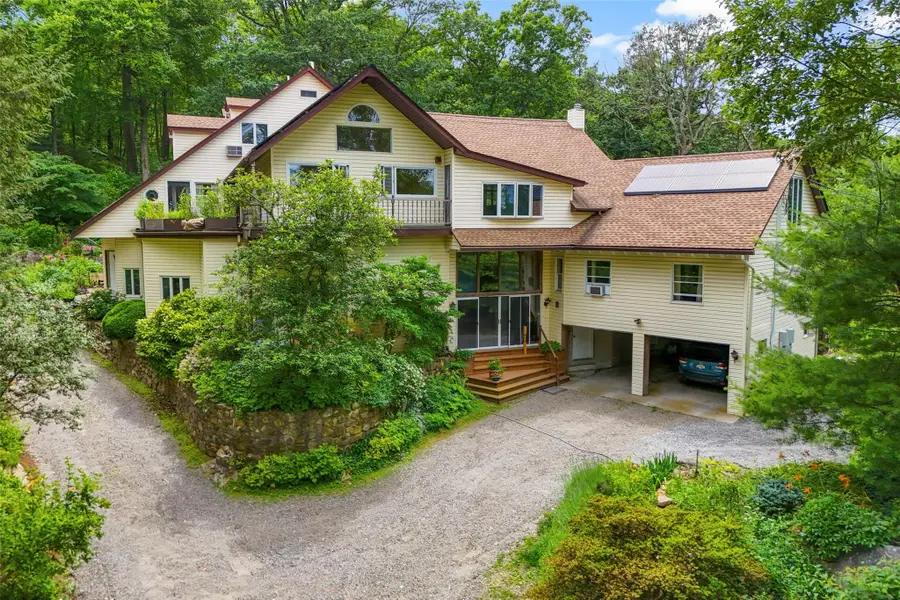
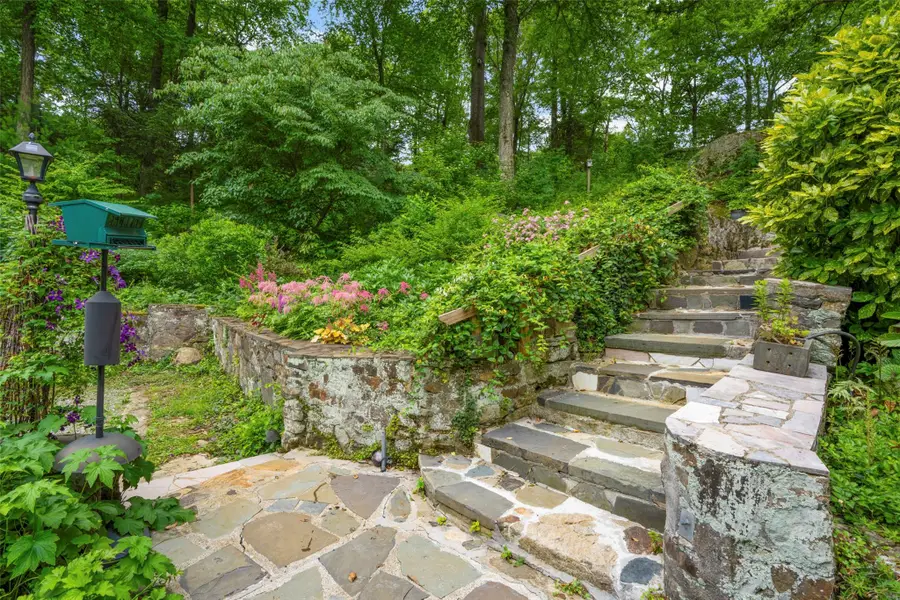
8 Manitou Road,Garrison, NY 10524
$988,000
- 4 Beds
- 4 Baths
- 2,288 sq. ft.
- Single family
- Pending
Listed by:rebekah tighe
Office:robert a. mccaffrey realty inc
MLS#:883738
Source:One Key MLS
Price summary
- Price:$988,000
- Price per sq. ft.:$299.39
About this home
Privacy and space abound with stone pathways, mature trees, a glorious garden and views of the Hudson Highland mountains surrounding this charming, well maintained home. There's a stream worthy of a dip or just a visit to gaze at the sparkling water, enjoy the sounds of nature, and experience the thriving wildlife. Plenty of space to live, work, garden and entertain make this an idyllic country retreat. This homestead features a new roof, solar panels, a fire alarm system, central humidifier, garden deer fencing, majestic mountain views, and two streams. Four bedrooms plus office, dance/yoga/room, and seperate guest quarters provide a place for everyone. The house was formerly home to a sculptor who built an enormous indoor/outdoor studio space. The studio is not included in the square footage, it could be used as work, storage and recreational space. 8 Manitou is a unique and inspiring property, ideal for artists, gardeners and nature lovers. It's easy to arrange a tour.
Contact an agent
Home facts
- Year built:1880
- Listing Id #:883738
- Added:42 day(s) ago
- Updated:August 13, 2025 at 07:39 AM
Rooms and interior
- Bedrooms:4
- Total bathrooms:4
- Full bathrooms:3
- Half bathrooms:1
- Living area:2,288 sq. ft.
Heating and cooling
- Heating:Propane
Structure and exterior
- Year built:1880
- Building area:2,288 sq. ft.
- Lot area:4.81 Acres
Schools
- High school:Haldane High School
- Middle school:Garrison School
- Elementary school:Garrison
Utilities
- Water:Well
- Sewer:Septic Tank
Finances and disclosures
- Price:$988,000
- Price per sq. ft.:$299.39
- Tax amount:$13,041 (2024)
New listings near 8 Manitou Road
- New
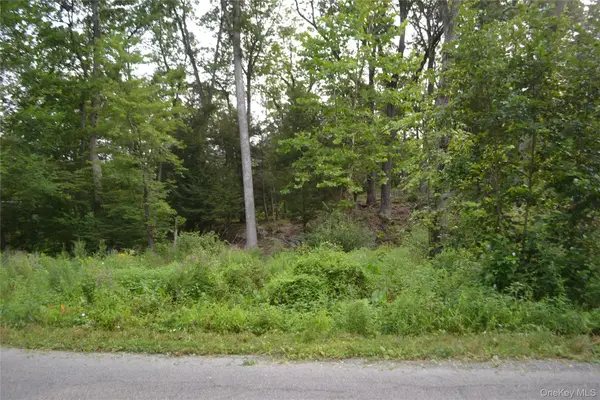 $75,000Active1.05 Acres
$75,000Active1.05 Acres43 Winston Lane, Garrison, NY 10524
MLS# 898071Listed by: HOULIHAN LAWRENCE INC. 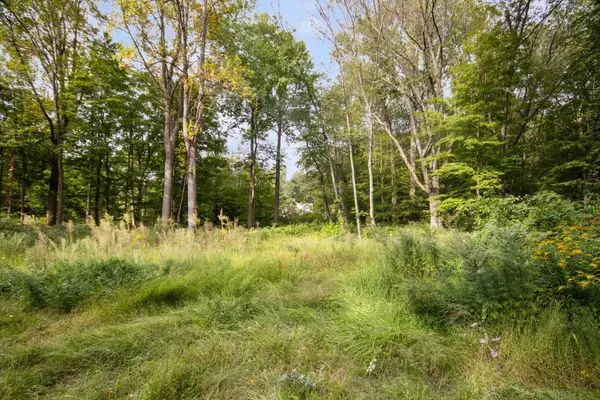 $400,000Active3.91 Acres
$400,000Active3.91 AcresTbd Rt-9d, Garrison, NY 10524
MLS# 895215Listed by: COMPASS GREATER NY, LLC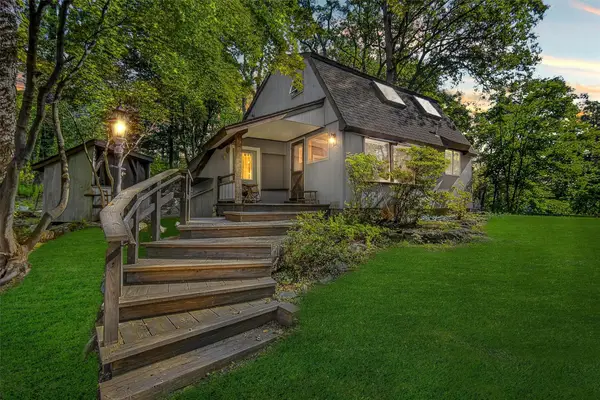 $380,000Active1 beds 2 baths1,000 sq. ft.
$380,000Active1 beds 2 baths1,000 sq. ft.41 Winston Lane, Garrison, NY 10524
MLS# 893765Listed by: HOULIHAN LAWRENCE INC.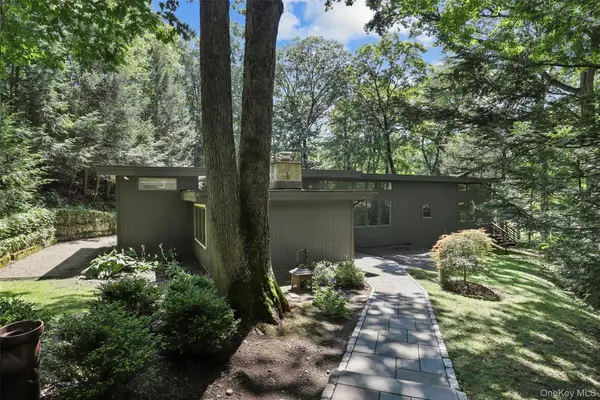 $875,000Pending2 beds 2 baths2,254 sq. ft.
$875,000Pending2 beds 2 baths2,254 sq. ft.58 Winston Lane, Garrison, NY 10524
MLS# 891168Listed by: COMPASS GREATER NY, LLC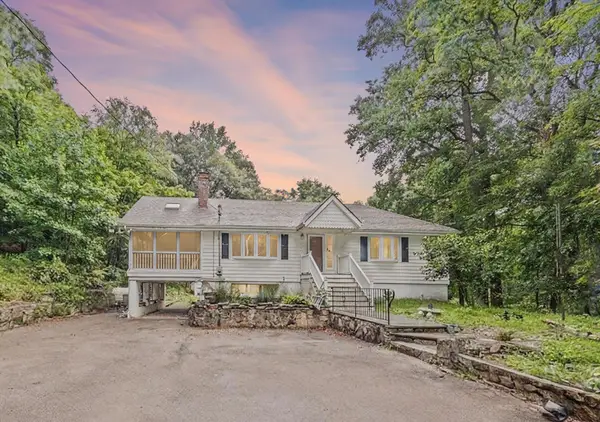 $589,000Active5 beds 2 baths1,456 sq. ft.
$589,000Active5 beds 2 baths1,456 sq. ft.100 Upland Drive, Garrison, NY 10524
MLS# 889829Listed by: KELLER WILLIAMS REALTY GROUP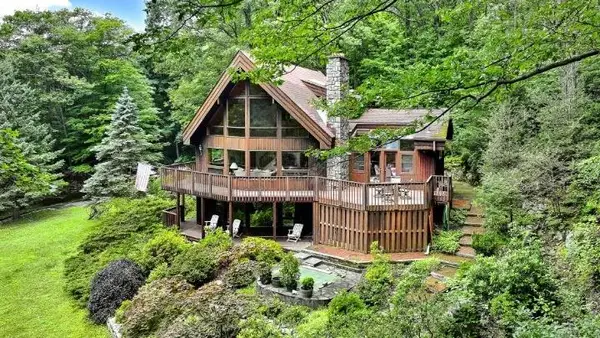 $950,000Active3 beds 3 baths2,950 sq. ft.
$950,000Active3 beds 3 baths2,950 sq. ft.20 Deer Ridge Road, Garrison, NY 10524
MLS# 883247Listed by: RE/MAX TOWN & COUNTRY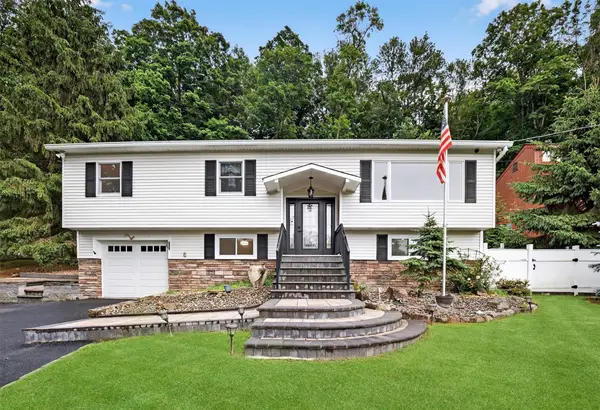 $625,000Pending3 beds 2 baths2,000 sq. ft.
$625,000Pending3 beds 2 baths2,000 sq. ft.12 Valley Lane, Garrison, NY 10524
MLS# 879158Listed by: BHHS RIVER TOWNS REAL ESTATE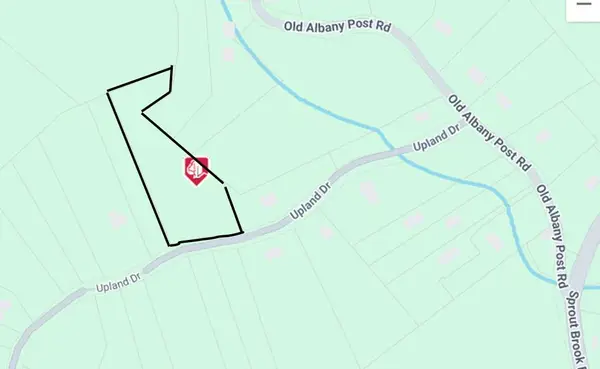 $310,000Active2.43 Acres
$310,000Active2.43 Acres106 Upland Drive, Garrison, NY 10524
MLS# 879550Listed by: WILLIAM RAVEIS REAL ESTATE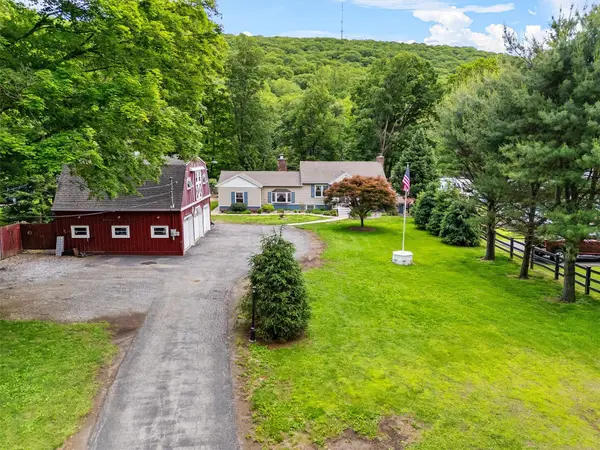 $650,000Pending3 beds 2 baths1,873 sq. ft.
$650,000Pending3 beds 2 baths1,873 sq. ft.440 Sprout Brook Road, Garrison, NY 10524
MLS# 874134Listed by: EXP REALTY
