410 Talerico Road, Ghent, NY 12075
Local realty services provided by:Better Homes and Gardens Real Estate Green Team
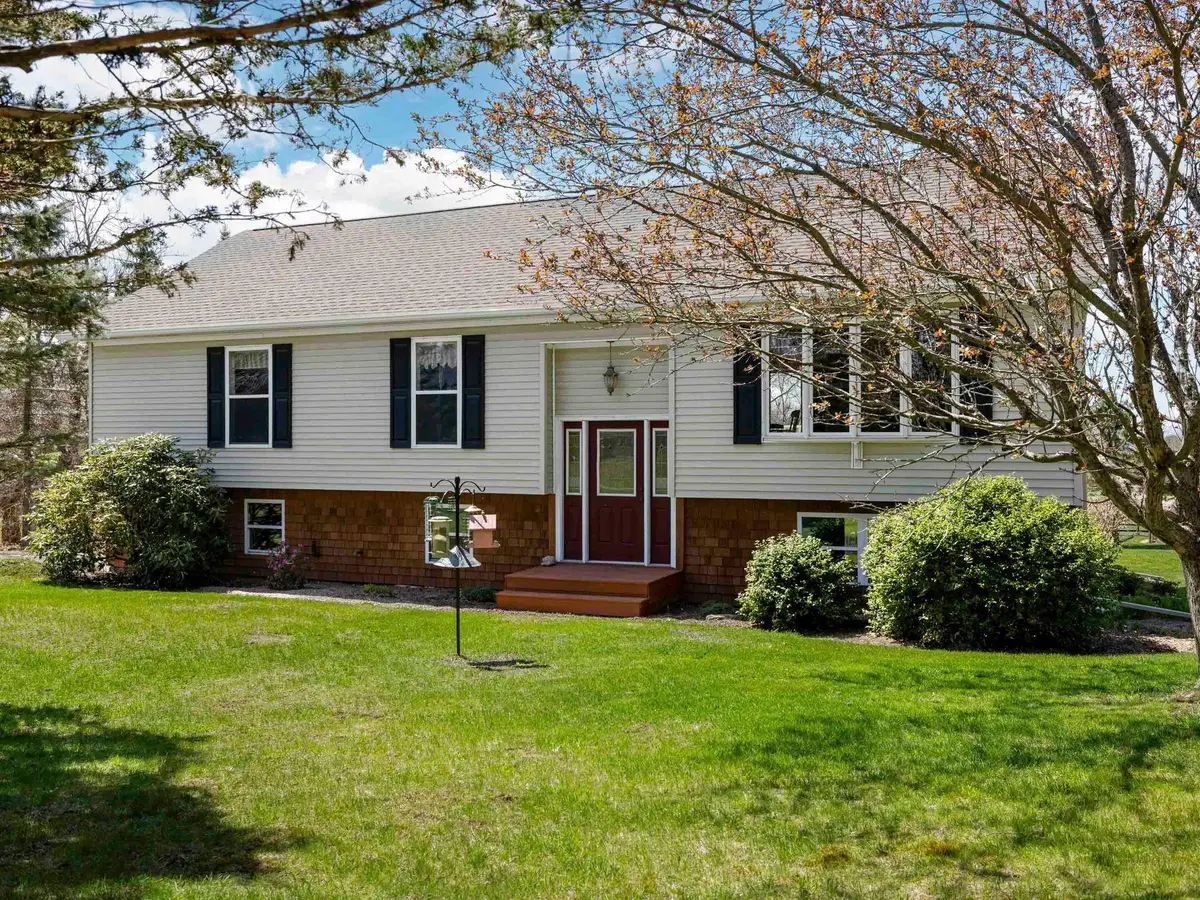
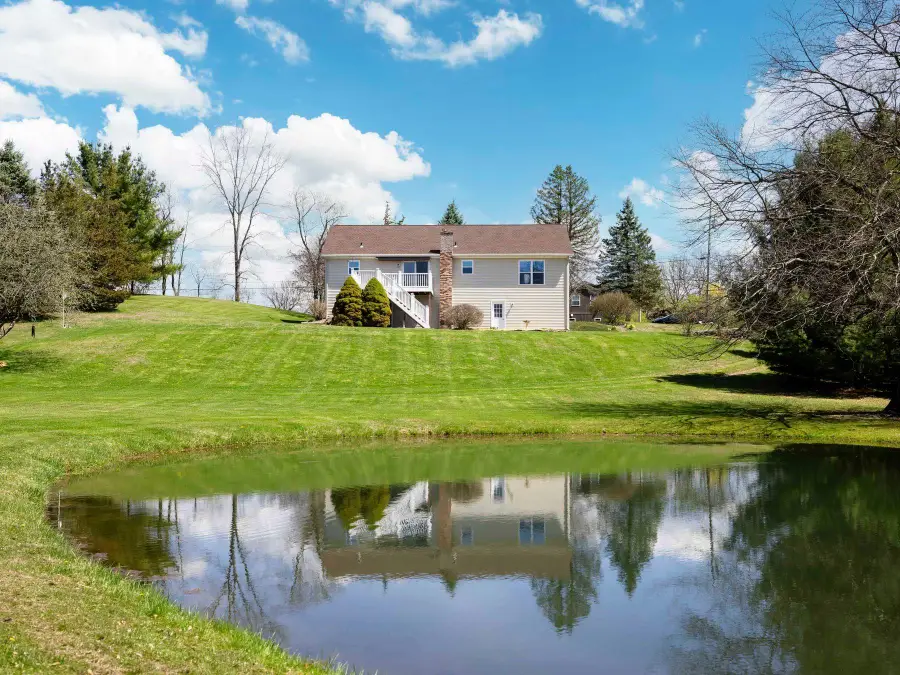
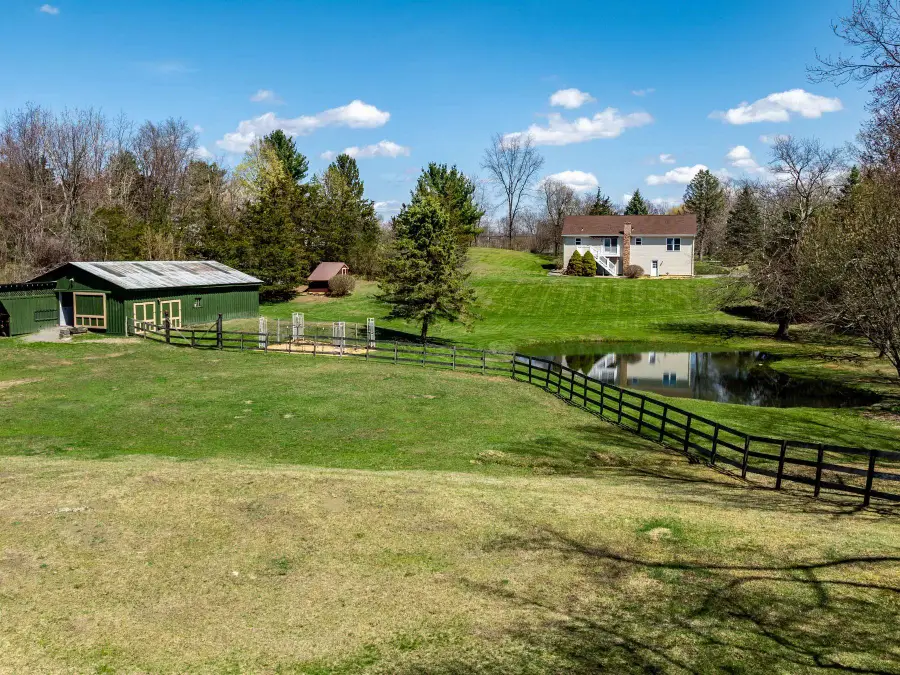
Listed by:christine r. hinz
Office:coldwell banker village green
MLS#:855147
Source:One Key MLS
Price summary
- Price:$599,000
- Price per sq. ft.:$413.39
About this home
Equestrian Farm & Home in the Heart of Columbia County! Welcome to easy country living at this meticulously maintained small equestrian farm. Set on seven private acres with breathtaking, far-reaching views of the Catskill Mountains, this 3-bedroom, 2-bathroom home is designed for effortless living with many recent updates and an open and airy layout that frames the stunning landscape beyond.
Step outside to discover the pastoral grounds featuring a thoughtfully equipped horse stable with two oversized stalls and room to expand, a tack room, feed storage, electricity, and water. There's a large fenced paddock for grazing and turnout, plus a run-in shed and other outbuildings for storing anything you might need to keep farm life running smoothly. A peaceful pond adds even more charm to the landscape, making it the perfect spot to relax and take in the stunning west-facing views of the Catskills.
Available for the first time, this is a rare and special offering: a manageable, fully equipped equestrian farm and home located in one of Columbia County's most sought-after areas. Located just minutes to shopping, restaurants, farm stands, and other amenities in Chatham and Hudson, and just over 2 hours' drive from NYC.
Contact an agent
Home facts
- Year built:1992
- Listing Id #:855147
- Added:106 day(s) ago
- Updated:July 13, 2025 at 07:36 AM
Rooms and interior
- Bedrooms:3
- Total bathrooms:2
- Full bathrooms:2
- Living area:1,449 sq. ft.
Heating and cooling
- Heating:Baseboard, Oil
Structure and exterior
- Year built:1992
- Building area:1,449 sq. ft.
- Lot area:7.28 Acres
Schools
- High school:Chatham High School
- Middle school:Chatham Middle School
- Elementary school:Mary E Dardess Elementary School
Utilities
- Water:Well
- Sewer:Septic Tank
Finances and disclosures
- Price:$599,000
- Price per sq. ft.:$413.39
- Tax amount:$6,066 (2025)
New listings near 410 Talerico Road
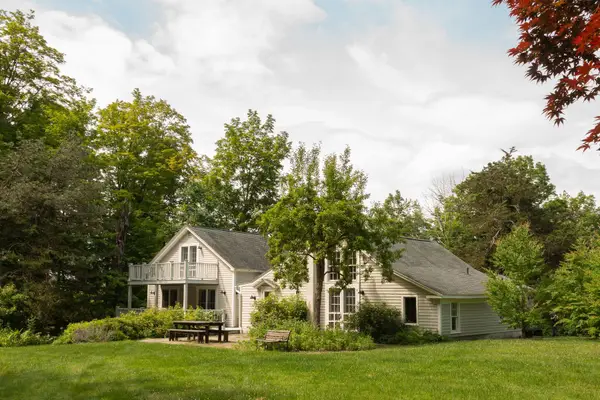 $1,175,000Active4 beds 2 baths2,505 sq. ft.
$1,175,000Active4 beds 2 baths2,505 sq. ft.54 Fowler Lake Road, Ghent, NY 12075
MLS# 879805Listed by: FOUR SEASONS SOTHEBYS INTL $2,995,000Active5 beds 5 baths3,750 sq. ft.
$2,995,000Active5 beds 5 baths3,750 sq. ft.361 Schnackenberg Road, Ghent, NY 12075
MLS# 879374Listed by: FOUR SEASONS SOTHEBYS INTL $2,500,000Pending4 beds 3 baths3,240 sq. ft.
$2,500,000Pending4 beds 3 baths3,240 sq. ft.93 Old Mill Road, Ghent, NY 12075
MLS# 868645Listed by: FOUR SEASONS SOTHEBYS INTL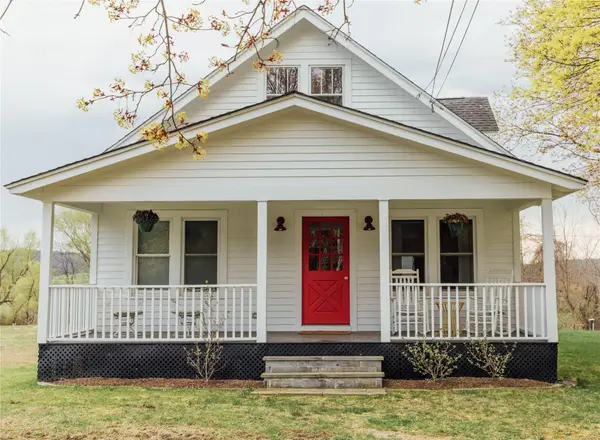 $655,000Active3 beds 2 baths2,100 sq. ft.
$655,000Active3 beds 2 baths2,100 sq. ft.422 County Route 9, Ghent, NY 12075
MLS# 855817Listed by: HOULIHAN LAWRENCE, INC
