93 Old Mill Road, Ghent, NY 12075
Local realty services provided by:Better Homes and Gardens Real Estate Dream Properties
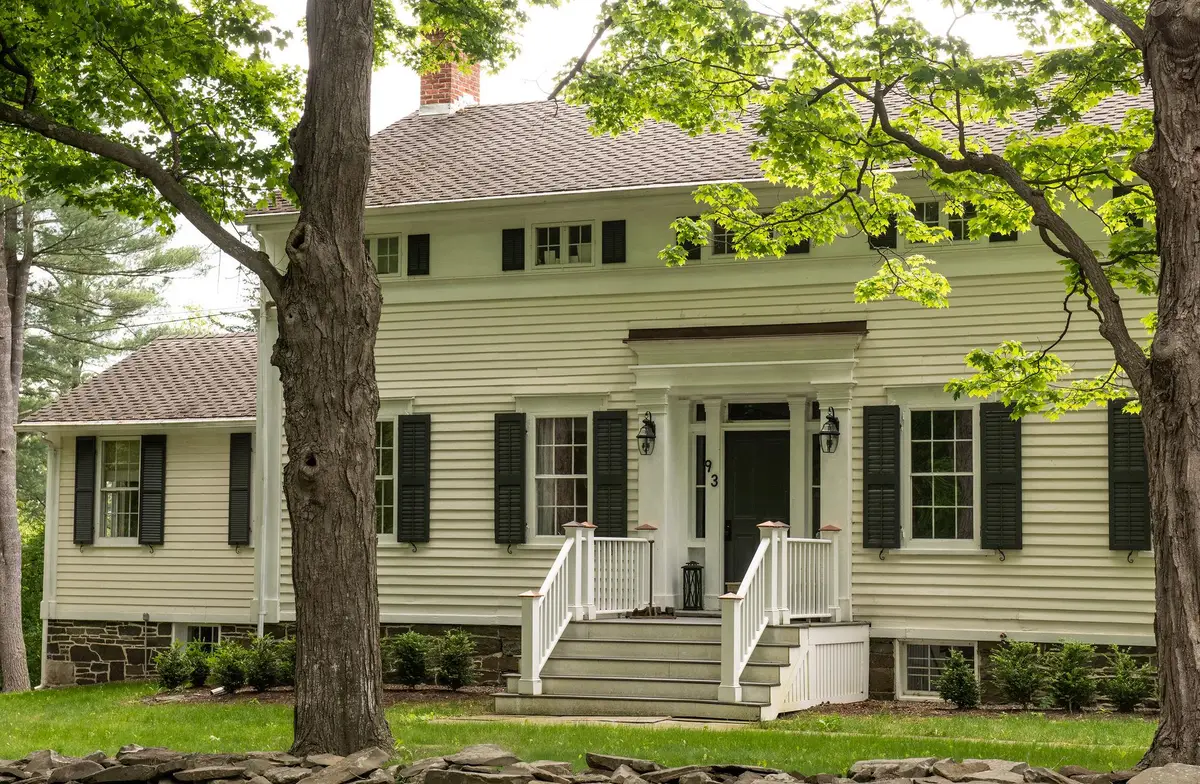
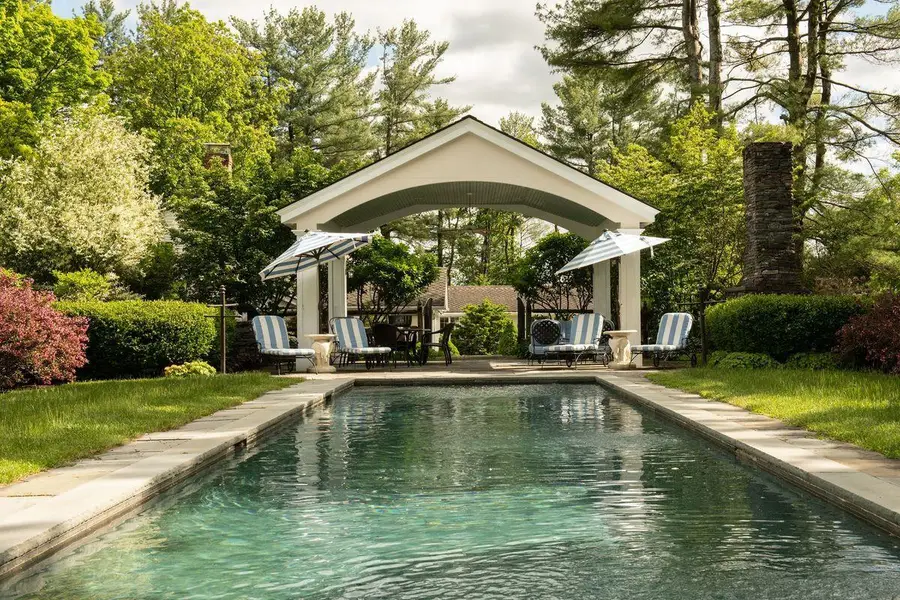
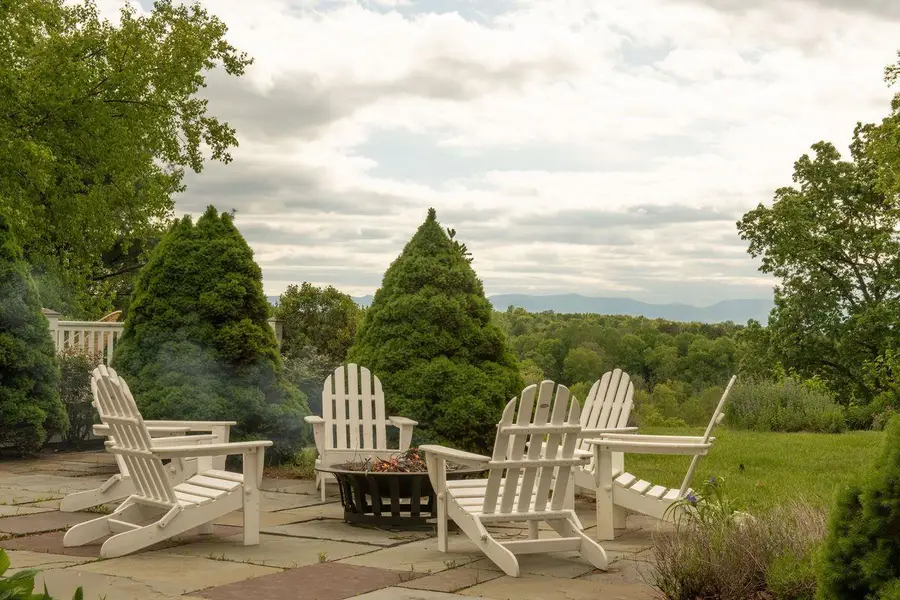
93 Old Mill Road,Ghent, NY 12075
$2,500,000
- 4 Beds
- 3 Baths
- 3,240 sq. ft.
- Single family
- Pending
Listed by:annabel taylor
Office:four seasons sothebys intl
MLS#:868645
Source:One Key MLS
Price summary
- Price:$2,500,000
- Price per sq. ft.:$771.6
About this home
On a quiet, dead-end country road along the Hudson-Chatham corridor lies 93 Old Mill. Sited beautifully with gorgeous rolling farmland views and the blue Catskill Mountains in the distance. Whimsical, white paddock fencing dots the landscape, a perfectly pastoral view for you to take in from the yard or the screened in porch. Beautiful perennial gardens bloom in succession all summer long. The lilacs, hydrangeas, peonies all have their moment, and old growth maple trees provide a sun-dappled canopy. A gorgeous lap pool sits alongside a dining pavilion with immaculate hardscaping including a built-in grill and fireplace. The stately historic home was built c1820 with a renovation and addition added by master builder Bill Stratton in recent years. Inside the 3,250 square foot four bedroom home you’ll find a gracious entryway flanked by double parlors. A sunroom and office have been added on in the rear, receiving beautiful natural light coming in from the southwest. The kitchen has been thoughtfully renovated with a Viking range and Sub Zero refrigerator, gorgeous natural stone countertops and loads of storage. There is a bedroom & full bath on the main floor, and three fireplaces. Upstairs, two large and light filled bedrooms share a hall bath, and the primary suite features custom built in cabinetry, a double vanity, a soaking tub and a separate shower. In the lower level is a large gym, a walkout dog washing station and a two car attached garage. 93 Old Mill is the epitome of country charm and sophistication, just 10m to Hudson and Amtrak and just over 2h from NYC.
Contact an agent
Home facts
- Year built:1820
- Listing Id #:868645
- Added:76 day(s) ago
- Updated:July 13, 2025 at 07:36 AM
Rooms and interior
- Bedrooms:4
- Total bathrooms:3
- Full bathrooms:3
- Living area:3,240 sq. ft.
Heating and cooling
- Cooling:Central Air
- Heating:Oil
Structure and exterior
- Year built:1820
- Building area:3,240 sq. ft.
- Lot area:6.39 Acres
Schools
- High school:Ichabod Crane Senior High School
- Middle school:Ichabod Crane Middle School
- Elementary school:Ichabod Crane Elementary School
Utilities
- Water:Well
- Sewer:Septic Tank
Finances and disclosures
- Price:$2,500,000
- Price per sq. ft.:$771.6
- Tax amount:$15,116 (2024)
New listings near 93 Old Mill Road
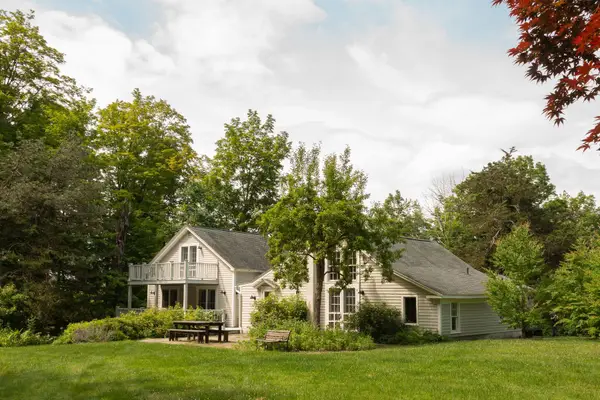 $1,175,000Active4 beds 2 baths2,505 sq. ft.
$1,175,000Active4 beds 2 baths2,505 sq. ft.54 Fowler Lake Road, Ghent, NY 12075
MLS# 879805Listed by: FOUR SEASONS SOTHEBYS INTL $2,995,000Active5 beds 5 baths3,750 sq. ft.
$2,995,000Active5 beds 5 baths3,750 sq. ft.361 Schnackenberg Road, Ghent, NY 12075
MLS# 879374Listed by: FOUR SEASONS SOTHEBYS INTL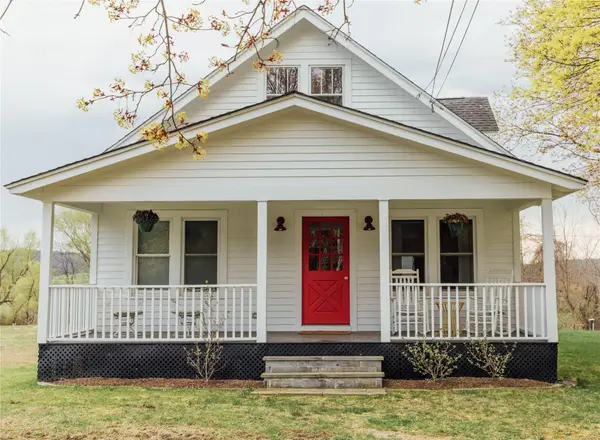 $655,000Active3 beds 2 baths2,100 sq. ft.
$655,000Active3 beds 2 baths2,100 sq. ft.422 County Route 9, Ghent, NY 12075
MLS# 855817Listed by: HOULIHAN LAWRENCE, INC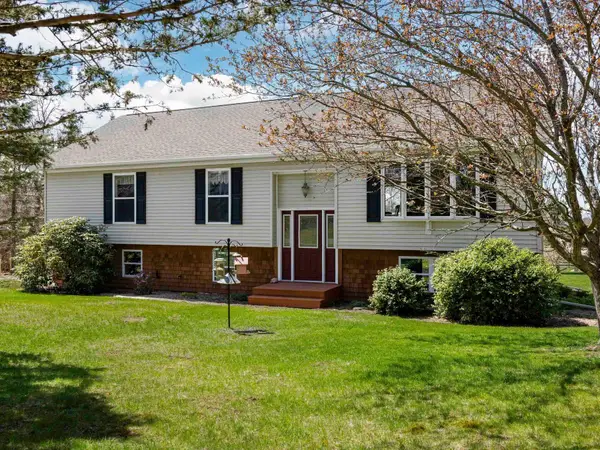 $599,000Pending3 beds 2 baths1,449 sq. ft.
$599,000Pending3 beds 2 baths1,449 sq. ft.410 Talerico Road, Ghent, NY 12075
MLS# 855147Listed by: COLDWELL BANKER VILLAGE GREEN
