1239 Shandelee Road, Livingston Manor, NY 12758
Local realty services provided by:Better Homes and Gardens Real Estate Dream Properties
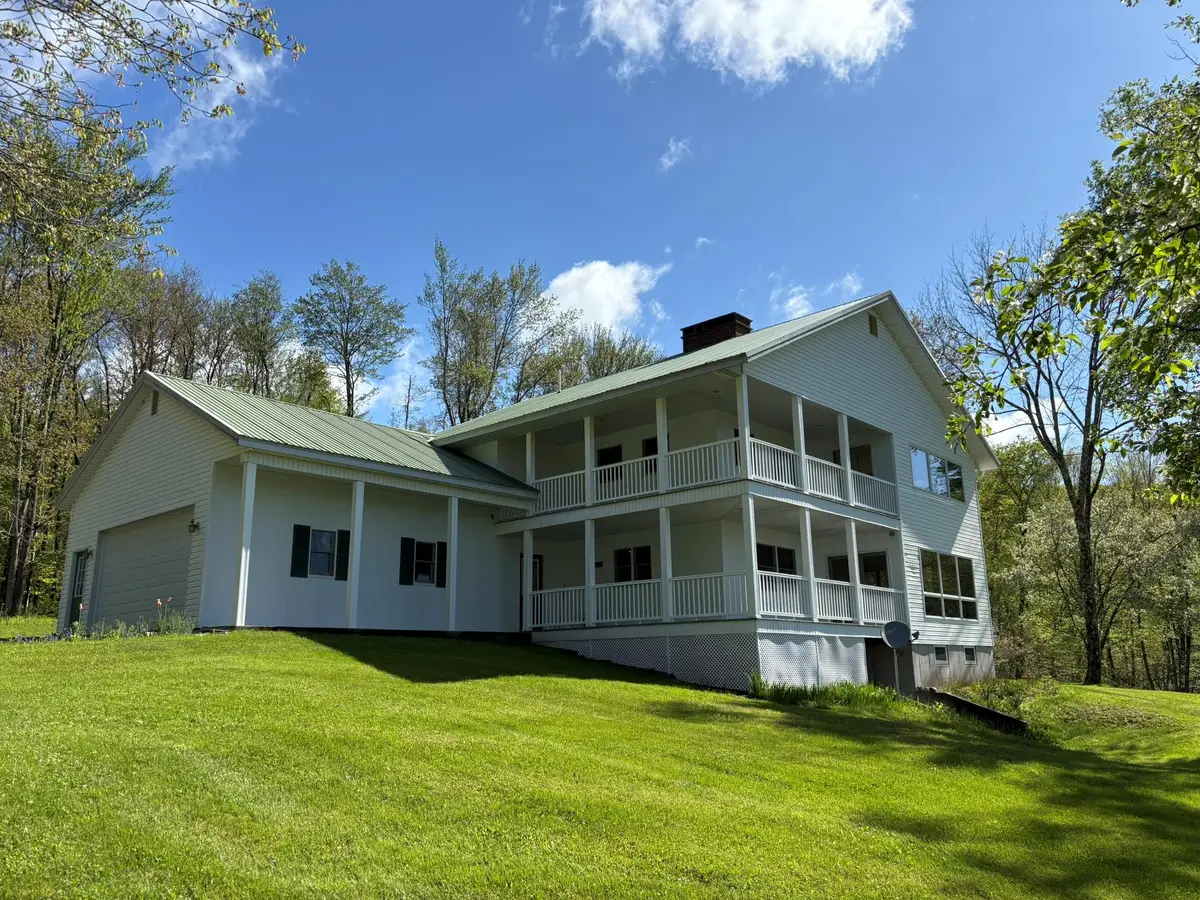
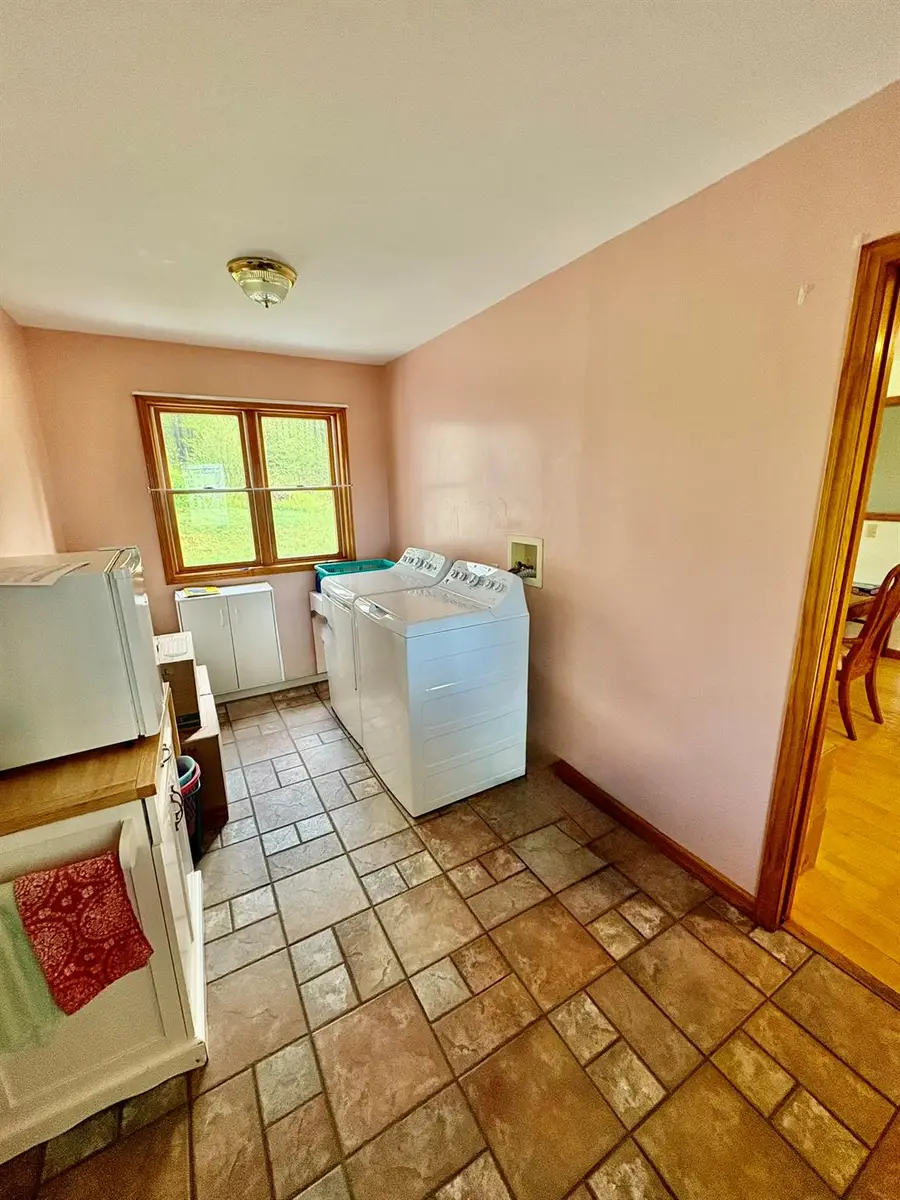
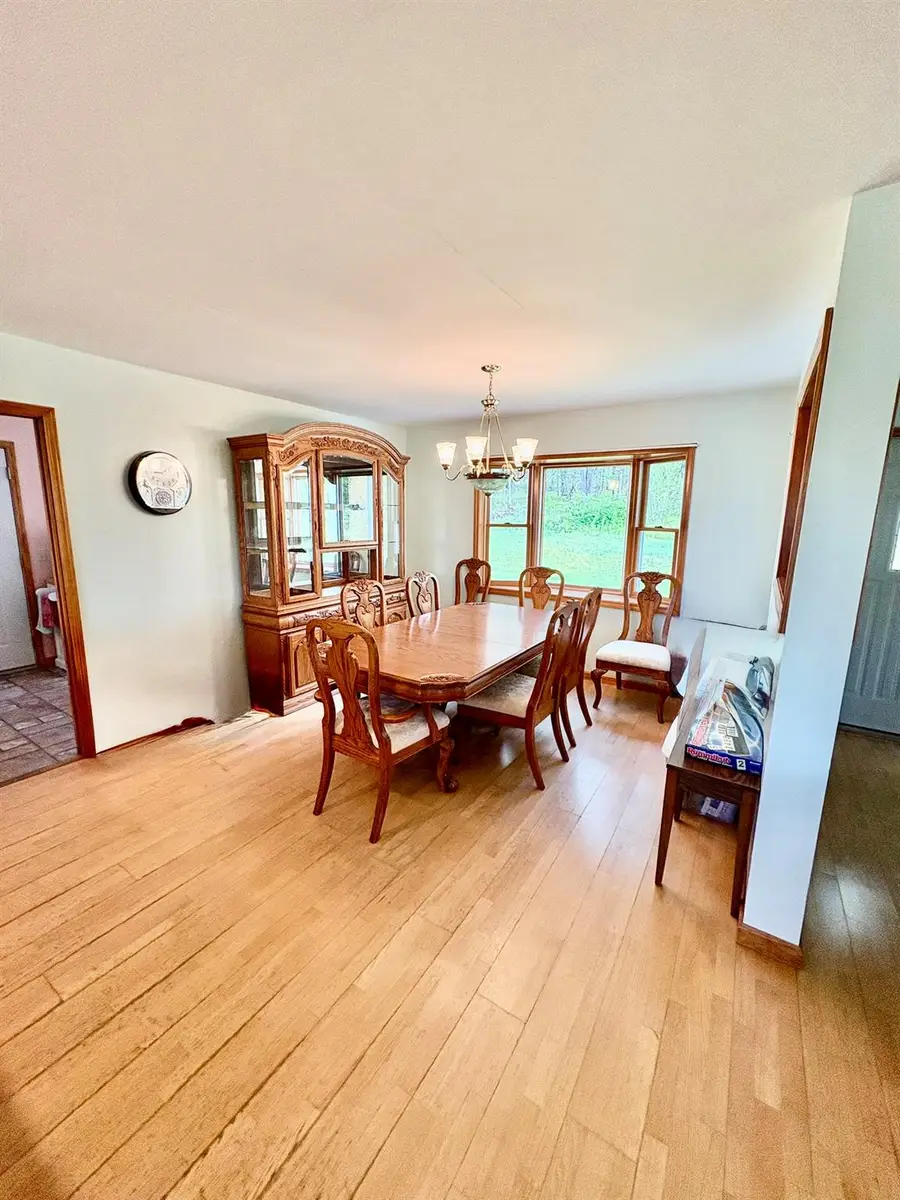
1239 Shandelee Road,Livingston Manor, NY 12758
$595,000
- 3 Beds
- 3 Baths
- 2,254 sq. ft.
- Single family
- Pending
Listed by:carole a barotti
Office:elliott & pomeroy inc
MLS#:860420
Source:One Key MLS
Price summary
- Price:$595,000
- Price per sq. ft.:$263.98
About this home
Once you are here you will not want to leave this newer construction 3BR, 3B home with double layer wrap around porches to enjoy the mountain views. Large bright and airy rooms, cathedral ceiling in LR with wood burning FP, huge windows to watch the outdoors from, balcony on 2ND Floor with mater suite consisting of 2ND Floor porch assess, dressing room, walk in closet and a master bath so large you can hold a party!!! The 2ND bedroom that shares the 2ND floor has its own separate bath as well!!! There is also a 1ST Floor bedroom and full bath, full unfinished walk out - radiant heated basement waiting to be completely finished. (should you need the space.) LARGE country kitchen with dining area off the side, attached oversized 2 car garage so clean you could eat off the floors!!! 2ND smaller detached garage, Generac Generator, long driveway in affording the occupants almost TOTAL seclusion, streams, fields, woods, 2 ponds, the lists go on and on.... MUST be seen to be appreciated! Hurry! Minutes to Livingston Manor, Youngsville, Jeffersonville (you get the idea!) only 1 Owner - will you be the 2ND????!!!
Contact an agent
Home facts
- Year built:1999
- Listing Id #:860420
- Added:94 day(s) ago
- Updated:July 13, 2025 at 07:36 AM
Rooms and interior
- Bedrooms:3
- Total bathrooms:3
- Full bathrooms:3
- Living area:2,254 sq. ft.
Heating and cooling
- Heating:Hot Water, Oil, Radiant
Structure and exterior
- Year built:1999
- Building area:2,254 sq. ft.
- Lot area:20.64 Acres
Schools
- High school:Sullivan West High School
- Middle school:SULLIVAN WEST HIGH SCHOOL AT LAKE HUNTINGTON
- Elementary school:Sullivan West Elementary
Utilities
- Water:Well
- Sewer:Septic Tank
Finances and disclosures
- Price:$595,000
- Price per sq. ft.:$263.98
- Tax amount:$8,348 (2024)
New listings near 1239 Shandelee Road
- New
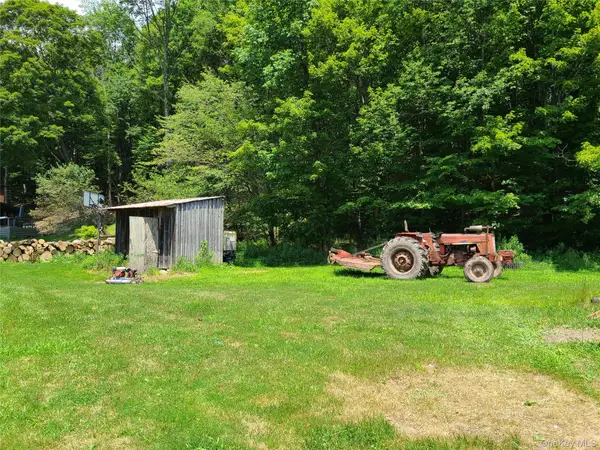 $180,000Active10.28 Acres
$180,000Active10.28 AcresStump Pond Road, Livingston Manor, NY 12758
MLS# 899504Listed by: MALEK PROPERTIES - New
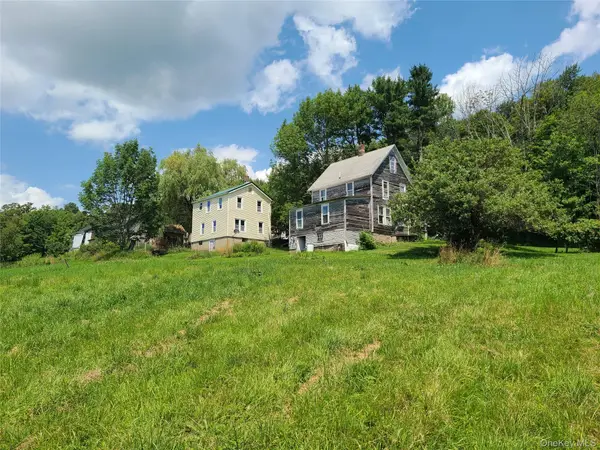 $474,500Active6 beds 2 baths2,174 sq. ft.
$474,500Active6 beds 2 baths2,174 sq. ft.299-301 Stump Pond Road, Livingston Manor, NY 12758
MLS# 899106Listed by: MALEK PROPERTIES - New
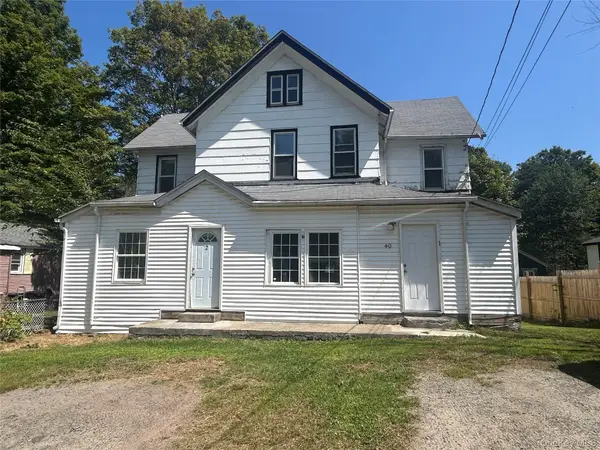 $245,000Active5 beds 2 baths1,800 sq. ft.
$245,000Active5 beds 2 baths1,800 sq. ft.40 River Street, Livingston Manor, NY 12758
MLS# 892103Listed by: CAROLE EDWARDS REALTY - New
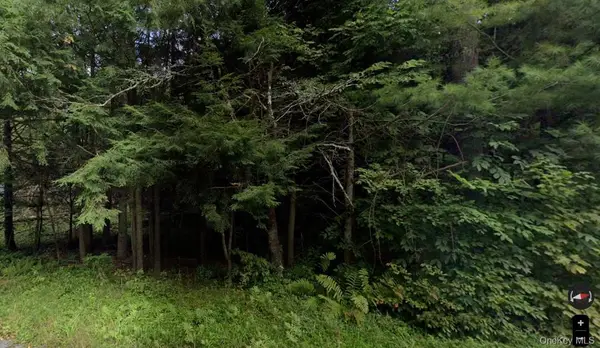 $100,000Active5 Acres
$100,000Active5 Acres191 Elm Hollow Road, Livingston Manor, NY 12758
MLS# 897440Listed by: RE/MAX BENCHMARK REALTY GROUP 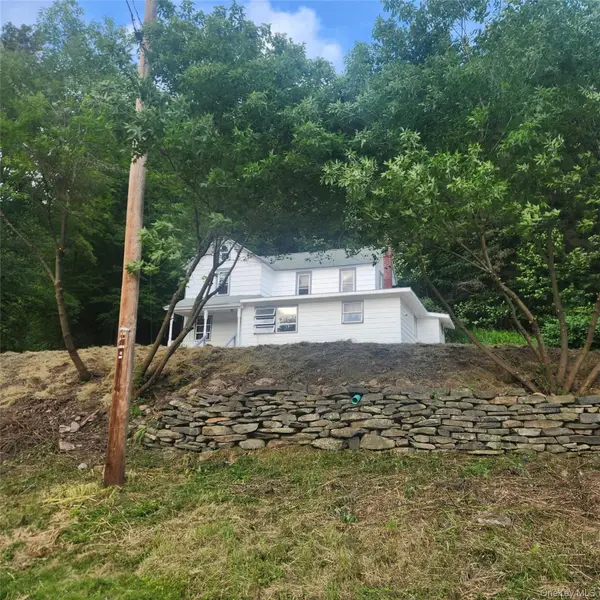 $279,000Active3 beds 1 baths1,800 sq. ft.
$279,000Active3 beds 1 baths1,800 sq. ft.476 Old Route 17, Livingston Manor, NY 12758
MLS# 887862Listed by: ELLIOTT & POMEROY INC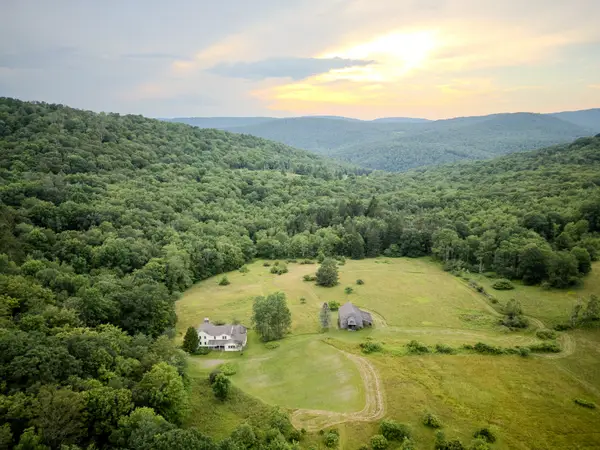 $2,200,000Active4 beds 3 baths2,700 sq. ft.
$2,200,000Active4 beds 3 baths2,700 sq. ft.706 Elm Hollow Road, Livingston Manor, NY 12758
MLS# 892140Listed by: CHAPIN SOTHEBY'S INTL RLTY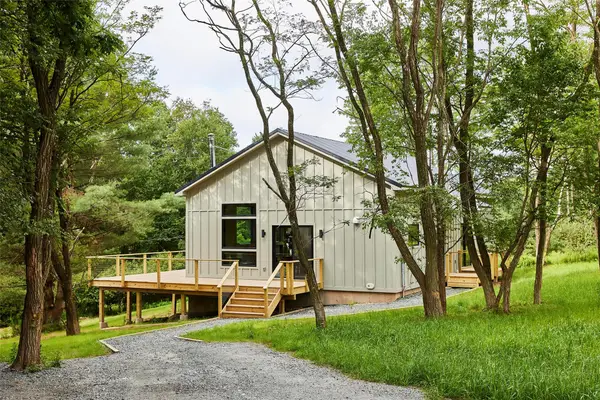 $719,000Active3 beds 2 baths1,600 sq. ft.
$719,000Active3 beds 2 baths1,600 sq. ft.96 Yaun Road, Livingston Manor, NY 12758
MLS# 894536Listed by: COUNTRY HOUSE REALTY INC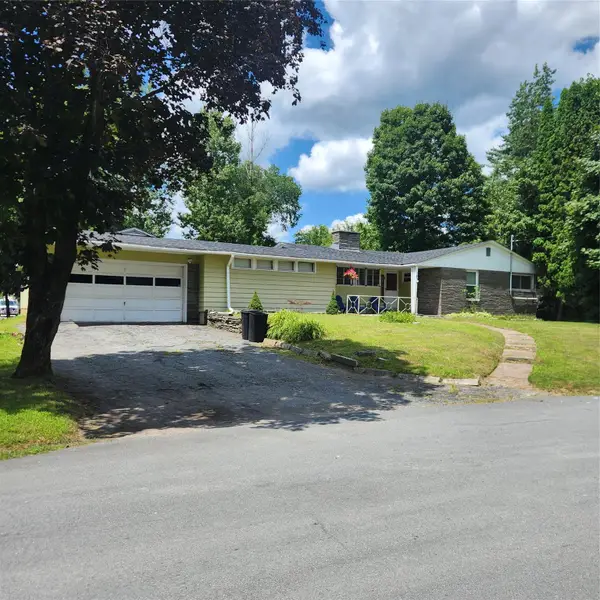 $309,000Active3 beds 2 baths1,800 sq. ft.
$309,000Active3 beds 2 baths1,800 sq. ft.7 Meadow Street, Livingston Manor, NY 12758
MLS# 892915Listed by: ELLIOTT & POMEROY INC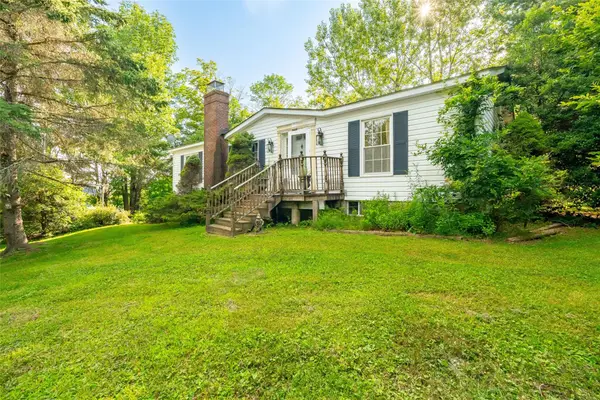 $299,999Active3 beds 2 baths1,350 sq. ft.
$299,999Active3 beds 2 baths1,350 sq. ft.704 Cattail Road, Livingston Manor, NY 12758
MLS# 894091Listed by: EXP REALTY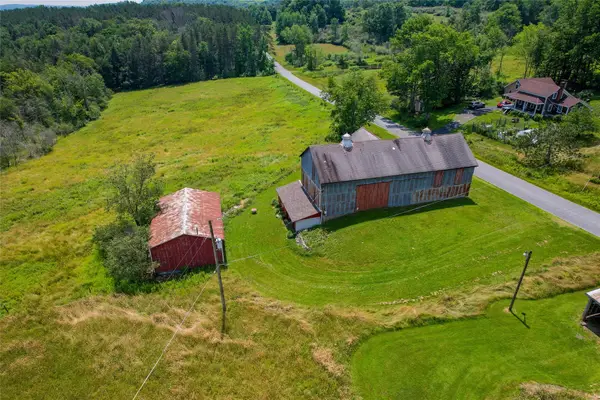 $249,000Active1 beds 1 baths932 sq. ft.
$249,000Active1 beds 1 baths932 sq. ft.33 Eagin Road, Livingston Manor, NY 12758
MLS# 893183Listed by: KELLER WILLIAMS HUDSON VALLEY
