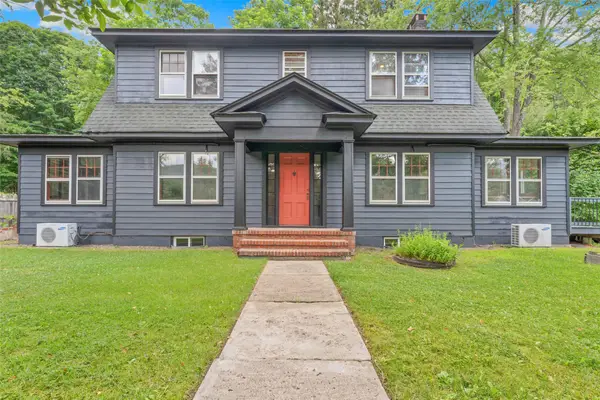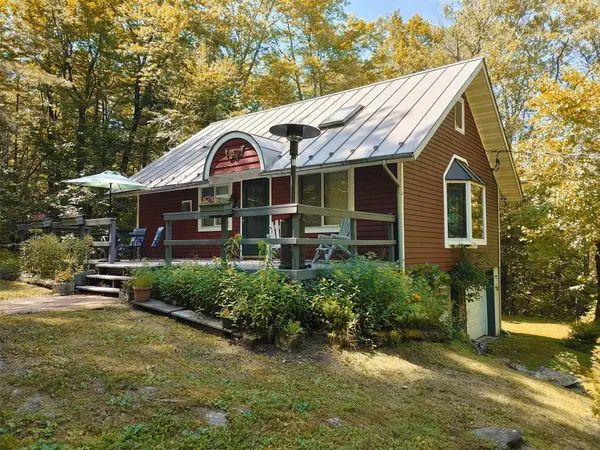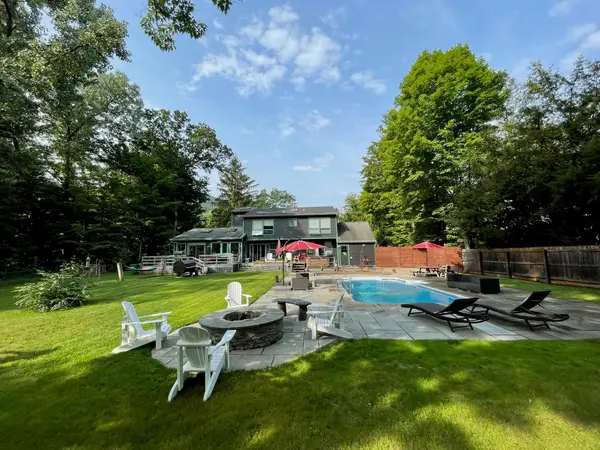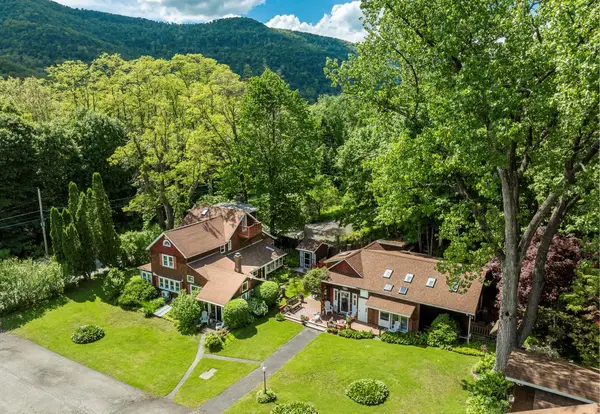18 Tremper Avenue, Phoenicia, NY 12464
Local realty services provided by:Better Homes and Gardens Real Estate Green Team
18 Tremper Avenue,Phoenicia, NY 12464
$355,000
- 2 Beds
- 2 Baths
- 1,324 sq. ft.
- Single family
- Pending
Listed by:leighton g. ashley
Office:coldwell banker timberland
MLS#:890705
Source:OneKey MLS
Price summary
- Price:$355,000
- Price per sq. ft.:$268.13
About this home
Anchored in the vibrant heart of the Catskills Park, this traditional 1800s village home blends timeless character with thoughtful modern updates. Offering 2 bedrooms, 1.5 baths, and 1,324 sq ft of all-season comfort, the property features a well-tended backyard garden which is an oasis with perennials, mature shade trees and an inviting post-and-beam screened back porch perfect for seasonal lounging. Interior enhancements include fresh paint, refreshed kitchen cabinetry, updated vinyl plank flooring, and a propane-fueled wood stove backed by a propane supplier’s service agreement. Recent improvements span a 2020 roof replacement and newer appliances, including refrigerator, washer, and dryer.
Located in the walkable heart of Phoenicia—where local dining, boutique shops, the Phoenicia Playhouse Community Theatre and the NYC Trailways bus stop meet—this home also offers easy access to Belleayre Mountain Ski Center, Belleayre Lake beach, and miles of Catskills hiking trails. Just a short drive away are the cultural gems of Woodstock, the outdoor adventures of Hunter, and other charming mountain towns. Whether you are drawn to crisp autumn hikes, snowy slopes, blooming gardens, or laid-back summer weekends, 18 Tremper Ave is your gateway to a richly textured Catskills lifestyle.
Contact an agent
Home facts
- Year built:1800
- Listing ID #:890705
- Added:69 day(s) ago
- Updated:September 25, 2025 at 01:28 PM
Rooms and interior
- Bedrooms:2
- Total bathrooms:2
- Full bathrooms:1
- Half bathrooms:1
- Living area:1,324 sq. ft.
Heating and cooling
- Heating:Baseboard, Electric
Structure and exterior
- Year built:1800
- Building area:1,324 sq. ft.
- Lot area:0.16 Acres
Schools
- High school:Onteora High School
- Middle school:Onteora Middle School
- Elementary school:Reginald Bennett Elementary School
Utilities
- Water:Public
- Sewer:Septic Tank
Finances and disclosures
- Price:$355,000
- Price per sq. ft.:$268.13
- Tax amount:$2,983 (2025)
New listings near 18 Tremper Avenue
 $875,000Pending4 beds 3 baths2,440 sq. ft.
$875,000Pending4 beds 3 baths2,440 sq. ft.16 Ava Maria Drive, Shandaken, NY 12480
MLS# 894385Listed by: HALTER ASSOCIATES REALTY INC. $485,000Active1 beds 1 baths1,044 sq. ft.
$485,000Active1 beds 1 baths1,044 sq. ft.249 High Street, Phoenicia, NY 12464
MLS# 884747Listed by: COLDWELL BANKER TIMBERLAND $875,000Active3 beds 3 baths2,695 sq. ft.
$875,000Active3 beds 3 baths2,695 sq. ft.19 Jay Street, Phoenicia, NY 12464
MLS# 880246Listed by: KELLER WILLIAMS HUDSON VALLEY $1,995,995Active7 beds 6 baths7,020 sq. ft.
$1,995,995Active7 beds 6 baths7,020 sq. ft.589-595 Plank Road, Phoenicia, NY 12464
MLS# 848844Listed by: HALTER ASSOCIATES REALTY INC
