16 Ava Maria Drive, Shandaken, NY 12480
Local realty services provided by:Better Homes and Gardens Real Estate Dream Properties
16 Ava Maria Drive,Shandaken, NY 12480
$875,000
- 4 Beds
- 3 Baths
- - sq. ft.
- Single family
- Sold
Listed by:jasmine jordaan
Office:halter associates realty inc.
MLS#:894385
Source:OneKey MLS
Sorry, we are unable to map this address
Price summary
- Price:$875,000
About this home
The best of both worlds. This unique 1934 colonial feels like you are in the country yet is in the center of Phoenicia. Enjoy lounging by your heated saline pool surrounded by mature peach, cherry, apple, and pear trees and perennial plantings with the privacy of a fully fenced in yard, then step outside and you are in the town park with access to a beautiful hiking trail where you can take in the Catskill Mountain Views. In the other direction you are within a minute’s walk to the market, Brios and Battina’s for wonderful cappuccino and brunch and across the street is the town’s newly renovated library. The home is breaming with original details and charm combined with a very thoughtful designer renovation of the kitchen, downstairs bath and reconfiguration of the entrance and downstairs bedroom. Designer touches include two oversized built in couches which will convey with the home. The upstairs primary suite has a large walk-through closet and a gorgeous spa shower with rain head and heated floors. Luxury and craftsman details combined. There are two more bedrooms on the second level with a full bath and a staircase to a large attic complete with spray foam insulation. The main floor has a nice size bedroom with adjoining full bathroom as well as a home professional suite with its own entrance perfect for a therapist or a massage practice. There is an open concept living dining room with beautiful French doors and a magnificent new kitchen with breakfast bar and sliders going out to the pool. On the opposite side of the home is a large TV room with barn doors for privacy if needed. The full basement currently has a workout gym area and lots of storage. Come see this beautiful home that enjoys all that Phoenicia has to offer.
Contact an agent
Home facts
- Year built:1934
- Listing ID #:894385
- Added:65 day(s) ago
- Updated:October 01, 2025 at 07:46 PM
Rooms and interior
- Bedrooms:4
- Total bathrooms:3
- Full bathrooms:3
Heating and cooling
- Heating:Propane
Structure and exterior
- Year built:1934
Schools
- High school:Onteora High School
- Middle school:Onteora Middle School
- Elementary school:Reginald Bennett Elementary School
Utilities
- Water:Public
- Sewer:Septic Tank
Finances and disclosures
- Price:$875,000
- Tax amount:$6,418 (2024)
New listings near 16 Ava Maria Drive
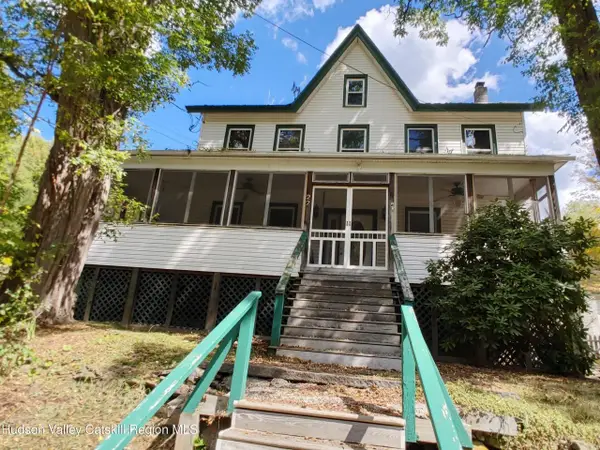 $325,000Active6 beds 3 baths3,057 sq. ft.
$325,000Active6 beds 3 baths3,057 sq. ft.11 Old Turnpike Road, Pine Hill, NY 12465
MLS# 913801Listed by: COLDWELL BANKER TIMBERLAND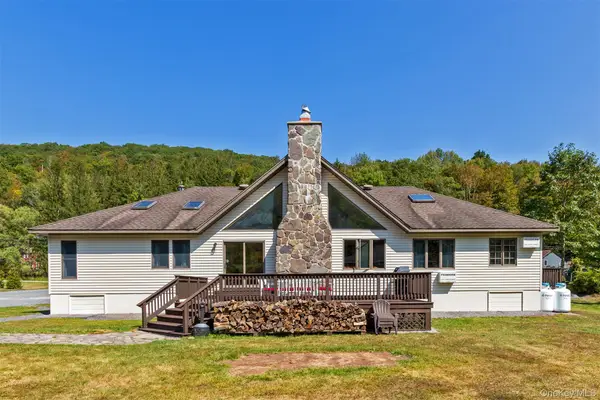 $779,000Active7 beds 5 baths3,968 sq. ft.
$779,000Active7 beds 5 baths3,968 sq. ft.8643 State Route 28, Big Indian, NY 12410
MLS# 911236Listed by: HUDSON MODERN CO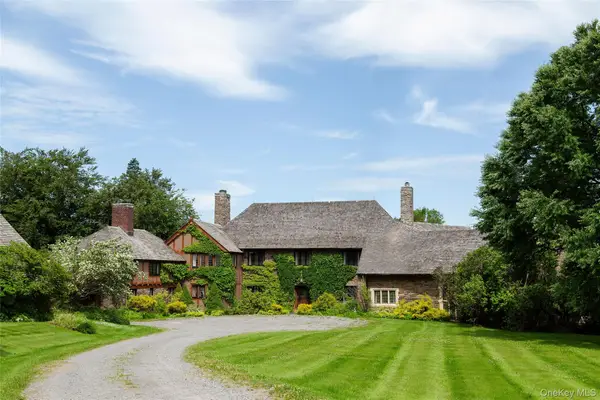 $3,250,000Active8 beds 7 baths8,276 sq. ft.
$3,250,000Active8 beds 7 baths8,276 sq. ft.352 Galli Curci, Margaretville, NY 12455
MLS# 909245Listed by: FOUR SEASONS SOTHEBYS INTL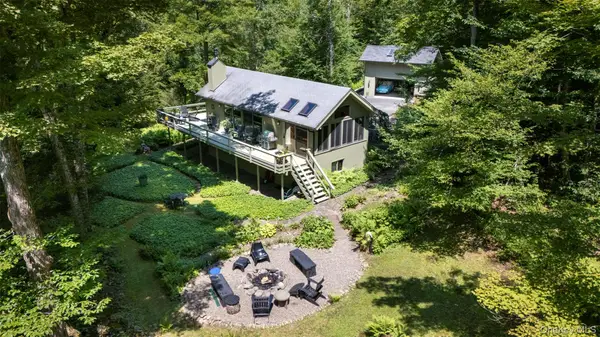 $795,000Pending4 beds 3 baths1,904 sq. ft.
$795,000Pending4 beds 3 baths1,904 sq. ft.23 Riseley Lane, Shandaken, NY 12480
MLS# 895678Listed by: SERHANT LLC- Open Fri, 3:30 to 5:30pm
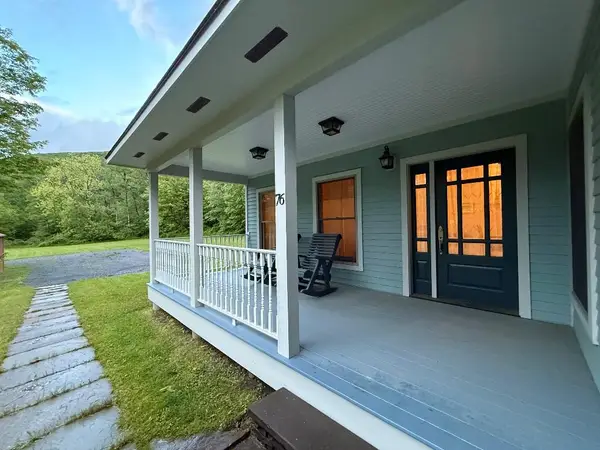 $549,000Active3 beds 2 baths1,620 sq. ft.
$549,000Active3 beds 2 baths1,620 sq. ft.76 Firehouse Road, Big Indian, NY 12410
MLS# 891261Listed by: LISTWITHFREEDOM.COM  $599,000Active3 beds 3 baths1,839 sq. ft.
$599,000Active3 beds 3 baths1,839 sq. ft.10 Norman Road, Shandaken, NY 12480
MLS# 891196Listed by: COLDWELL BANKER VILLAGE GREEN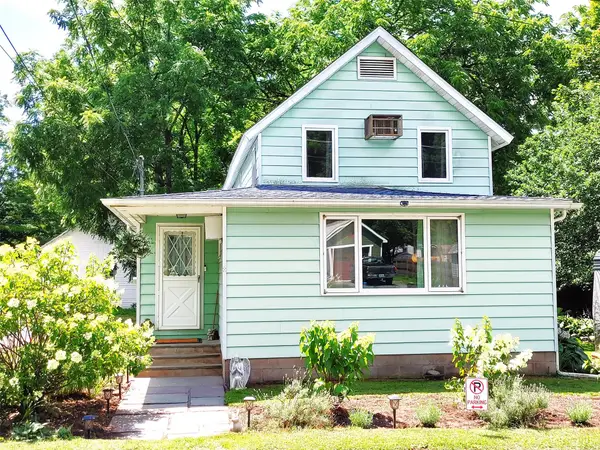 $355,000Pending2 beds 2 baths1,324 sq. ft.
$355,000Pending2 beds 2 baths1,324 sq. ft.18 Tremper Avenue, Phoenicia, NY 12464
MLS# 890705Listed by: COLDWELL BANKER TIMBERLAND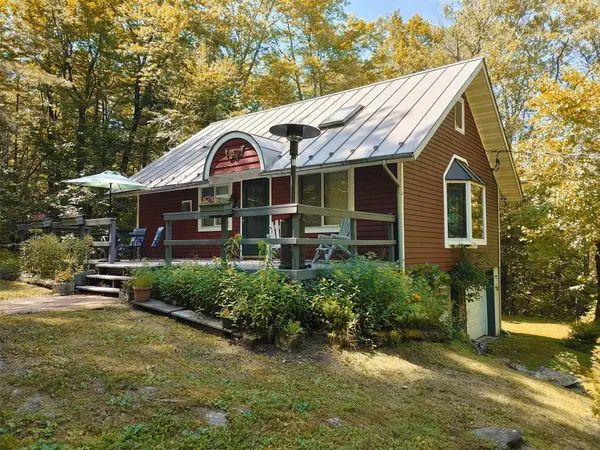 $485,000Active1 beds 1 baths1,044 sq. ft.
$485,000Active1 beds 1 baths1,044 sq. ft.249 High Street, Phoenicia, NY 12464
MLS# 884747Listed by: COLDWELL BANKER TIMBERLAND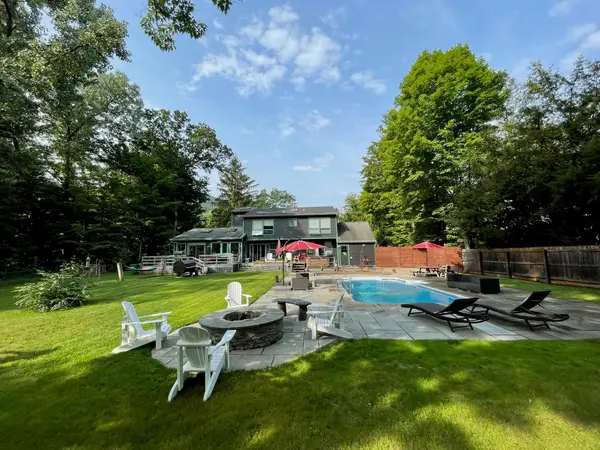 $875,000Active3 beds 3 baths2,695 sq. ft.
$875,000Active3 beds 3 baths2,695 sq. ft.19 Jay Street, Phoenicia, NY 12464
MLS# 880246Listed by: KELLER WILLIAMS HUDSON VALLEY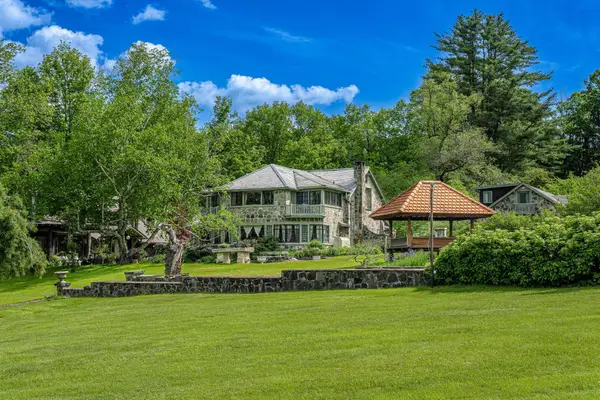 $2,100,000Active9 beds 10 baths8,452 sq. ft.
$2,100,000Active9 beds 10 baths8,452 sq. ft.Address Withheld By Seller, Mount Tremper, NY 12457
MLS# 876080Listed by: BROWN HARRIS STEVENS HV LLC
