1007 Pine Island Trnpke Lot 2, Pine Island, NY 10969
Local realty services provided by:Better Homes and Gardens Real Estate Choice Realty
1007 Pine Island Trnpke Lot 2,Pine Island, NY 10969
$899,000
- 4 Beds
- 3 Baths
- 2,778 sq. ft.
- Single family
- Active
Listed by: christine r staritz, carole e. rogers
Office: howard hanna rand realty
MLS#:KEYH6297794
Source:OneKey MLS
Price summary
- Price:$899,000
- Price per sq. ft.:$323.61
About this home
Discover the unique beauty of Warwick Isle. From tree-lined streets to stunning modern homes, with high efficiency systems, you'll understand why Warwick Isle is more than just a place to live. The first phase of this 32 lot community will be 5 homes. Built by a local contractor whose core principles are QUALITY, EFFICIENCY, and DESIGN. Burning no fossil fuels, these homes are heated and cooled with state of the art heat pumps or geothermal systems. Their beautiful sidings are a collection of Hardie architectural panels or Stucco (lot specific), Hardie Artisan Square channel, and Newtech Wood siding. Each home is customizable with a wide range of enhancements to make each home unique. Call today for information. Additional Information: Amenities:Soaking Tub,ParkingFeatures:3 Car Attached,
Contact an agent
Home facts
- Year built:2024
- Listing ID #:KEYH6297794
- Added:456 day(s) ago
- Updated:February 12, 2026 at 10:28 PM
Rooms and interior
- Bedrooms:4
- Total bathrooms:3
- Full bathrooms:2
- Half bathrooms:1
- Living area:2,778 sq. ft.
Heating and cooling
- Cooling:Central Air
- Heating:Electric, Heat Pump
Structure and exterior
- Year built:2024
- Building area:2,778 sq. ft.
Schools
- High school:Warwick Valley High School
- Middle school:Warwick Valley Middle School
- Elementary school:Sanfordville Elementary School
Utilities
- Sewer:Septic Tank
Finances and disclosures
- Price:$899,000
- Price per sq. ft.:$323.61
New listings near 1007 Pine Island Trnpke Lot 2
- New
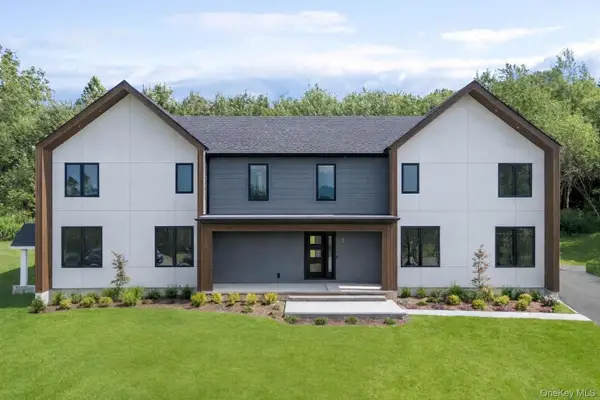 $1,200,000Active4 beds 4 baths3,255 sq. ft.
$1,200,000Active4 beds 4 baths3,255 sq. ft.4 Warwick Isle Boulevard, Pine Island, NY 10969
MLS# 958331Listed by: SERHANT LLC 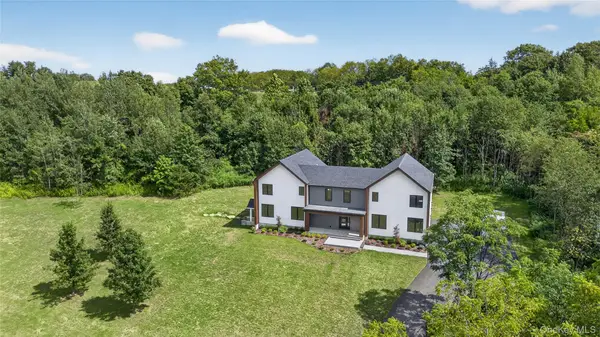 $995,000Active4 beds 4 baths3,255 sq. ft.
$995,000Active4 beds 4 baths3,255 sq. ft.1 Warwick Isle Boulevard, Pine Island, NY 10969
MLS# 954412Listed by: SERHANT LLC- Open Sat, 1 to 3pm
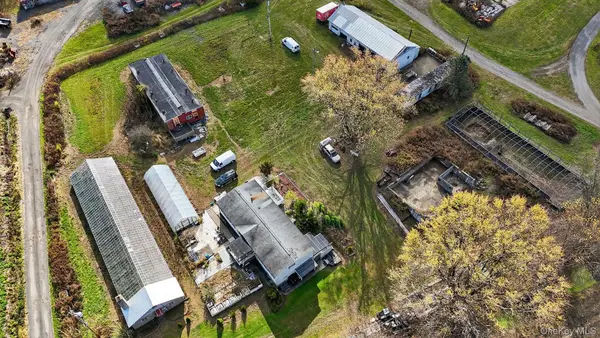 $642,000Active3 beds 2 baths1,620 sq. ft.
$642,000Active3 beds 2 baths1,620 sq. ft.60 Bierstine Lane, Pine Island, NY 10969
MLS# 932029Listed by: CENTURY 21 ELITE REALTY - New
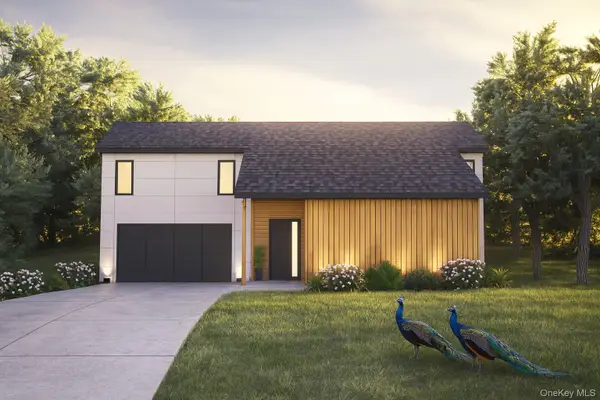 $825,000Active4 beds 3 baths2,570 sq. ft.
$825,000Active4 beds 3 baths2,570 sq. ft.31 Warwick Isle Boulevard, Pine Island, NY 10969
MLS# 958348Listed by: SERHANT LLC 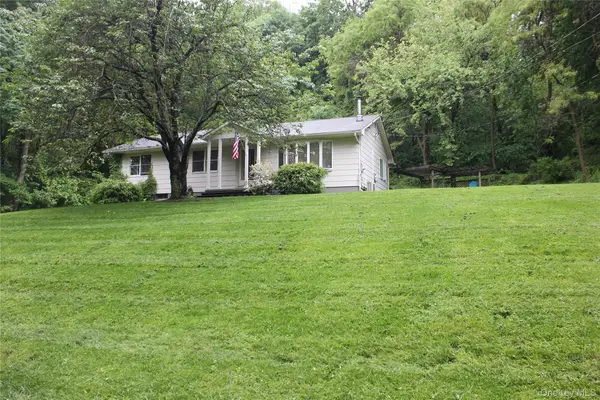 $499,000Active3 beds 2 baths1,426 sq. ft.
$499,000Active3 beds 2 baths1,426 sq. ft.18 Stage Road, Pine Island, NY 10969
MLS# 866542Listed by: KELLER WILLIAMS HUDSON VALLEY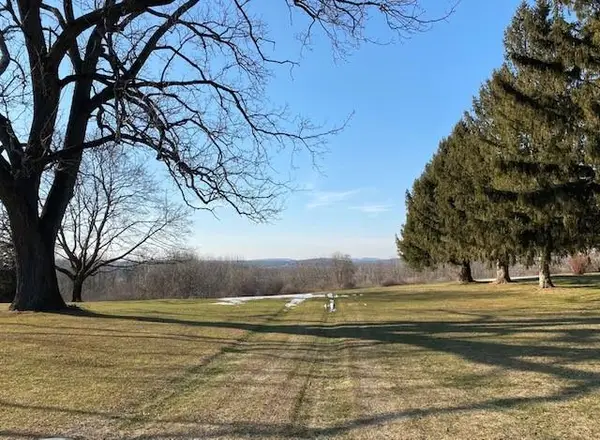 $499,900Active40.2 Acres
$499,900Active40.2 AcresLot 69.31 Liberty Corners Road, Pine Island, NY 10969
MLS# H6101462Listed by: CENTURY 21 GEBA REALTY

