138-45 78th Drive, Kew Garden Hills, NY 11367
Local realty services provided by:Better Homes and Gardens Real Estate Green Team
138-45 78th Drive,Kew Garden Hills, NY 11367
$2,999,000
- 6 Beds
- 5 Baths
- 3,520 sq. ft.
- Single family
- Active
Listed by:yehudis weiss
Office:astor brokerage ltd
MLS#:903250
Source:One Key MLS
Price summary
- Price:$2,999,000
- Price per sq. ft.:$851.99
About this home
A Rare Offering in Kew Gardens Hills
Welcome to this magnificent 60x100 Center Hall Colonial, set on one of the most coveted blocks in Kew Gardens Hills. Homes of this caliber and scale are seldom available, presenting a truly extraordinary opportunity for the discerning buyer.
From the moment you step into the grand entryway, you are greeted by an elegant spiral staircase and an abundance of natural light that sets the tone for the home’s sophistication. A formal dining room and expansive living room provide the perfect backdrop for both intimate gatherings and large-scale entertaining.
The custom gourmet kitchen is a chef’s dream, featuring top-of-the-line appliances, a spacious eat-in area, and seamless access to a beautifully designed patio—ideal for outdoor dining and entertaining.
The main level also boasts a refined family room with a wood-burning fireplace and sliding doors that open to a spectacular yard, complete with a private basketball court and ample space to create your own outdoor oasis.
On the second floor, you will find five generously sized bedrooms, each designed with custom built-ins and extensive closet space. The primary suite is a true retreat, featuring a walk-in closet, dressing area, and a spa-like hotel-style bath.
The fully finished basement elevates the lifestyle experience with guest quarters, a playroom, laundry facilities, and a private steam room/sauna for the ultimate in-home relaxation.
This is more than a home—it is an unparalleled lifestyle. Rarely does a property of this size, elegance, and presence come to market in Kew Gardens Hills. Do not miss the chance to make it yours.
Contact an agent
Home facts
- Year built:1940
- Listing ID #:903250
- Added:9 day(s) ago
- Updated:August 30, 2025 at 10:46 AM
Rooms and interior
- Bedrooms:6
- Total bathrooms:5
- Full bathrooms:4
- Half bathrooms:1
- Living area:3,520 sq. ft.
Heating and cooling
- Cooling:Central Air
- Heating:Forced Air
Structure and exterior
- Year built:1940
- Building area:3,520 sq. ft.
- Lot area:0.14 Acres
Schools
- High school:Contact Agent
- Middle school:Queens School Of Inquiry (The)
- Elementary school:Ps 164 Queens Valley
Utilities
- Water:Public
- Sewer:Public Sewer
Finances and disclosures
- Price:$2,999,000
- Price per sq. ft.:$851.99
- Tax amount:$13,573 (2025)
New listings near 138-45 78th Drive
- Open Sun, 1 to 3pm
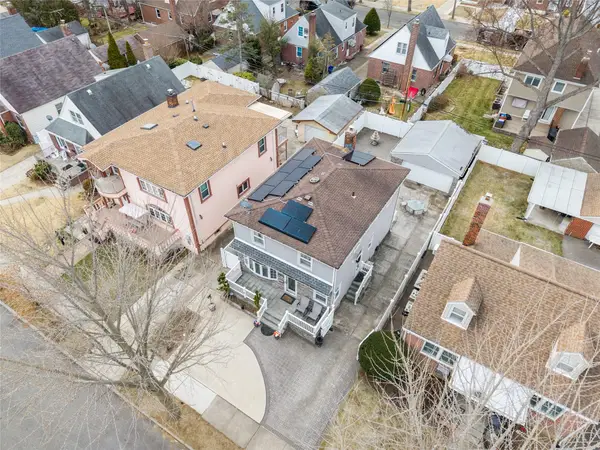 $1,239,000Active5 beds 3 baths1,632 sq. ft.
$1,239,000Active5 beds 3 baths1,632 sq. ft.82-30 266th Street, Floral Park, NY 11004
MLS# 826996Listed by: RE/MAX CITY SQUARE - New
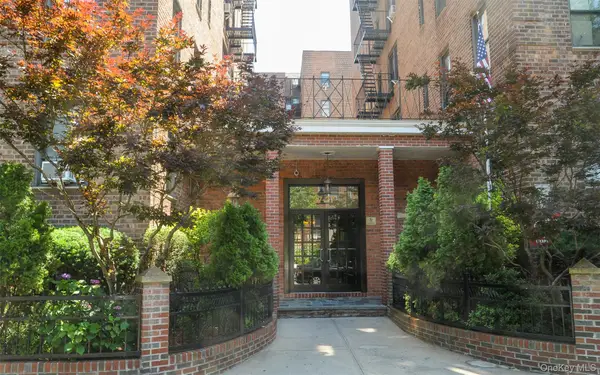 $449,000Active2 beds 1 baths900 sq. ft.
$449,000Active2 beds 1 baths900 sq. ft.3727 86th Street #4G, Jackson Heights, NY 11372
MLS# 906964Listed by: CRUISE MCLEAN REALTY - New
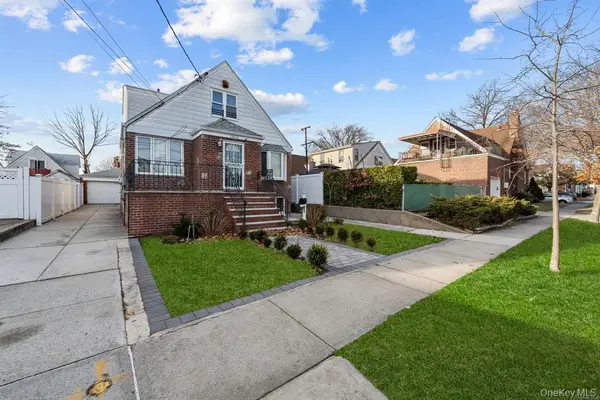 $1,149,999Active4 beds 3 baths4,000 sq. ft.
$1,149,999Active4 beds 3 baths4,000 sq. ft.13512 122nd Place, South Ozone Park, NY 11420
MLS# 906986Listed by: KEYSTONE REALTY USA CORP - Open Sun, 12 to 2pmNew
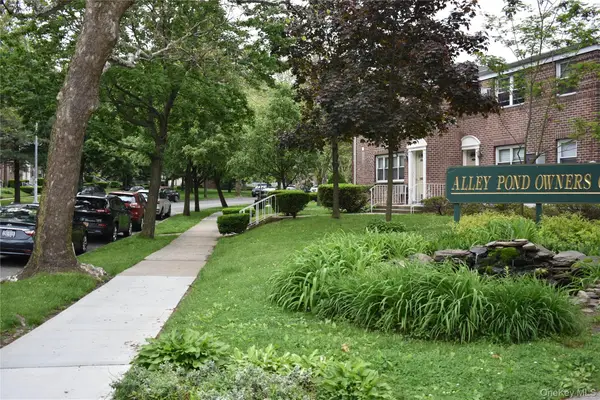 $428,000Active2 beds 1 baths840 sq. ft.
$428,000Active2 beds 1 baths840 sq. ft.226-01 Union Turnpike #A, Bayside, NY 11364
MLS# 903247Listed by: NORTH EAST QUEENS REALTY CORP - New
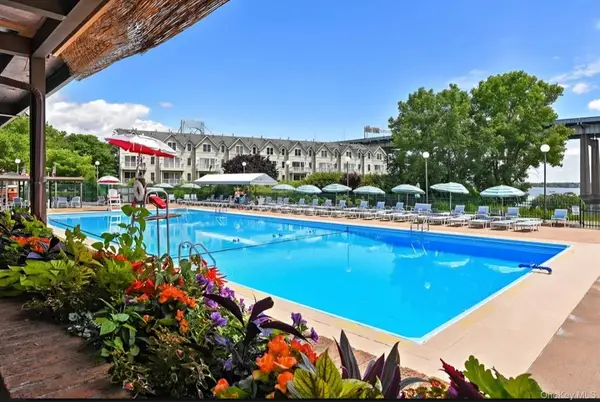 $459,000Active2 beds 1 baths1,014 sq. ft.
$459,000Active2 beds 1 baths1,014 sq. ft.724 166th Street #5D, Beechhurst, NY 11357
MLS# 906917Listed by: LOVETT REALTY INC - New
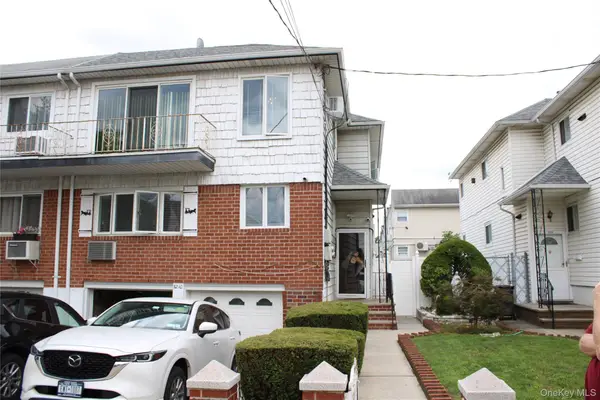 $1,199,000Active6 beds 4 baths2,208 sq. ft.
$1,199,000Active6 beds 4 baths2,208 sq. ft.8210 149th Avenue, Howard Beach, NY 11414
MLS# 906852Listed by: EXP REALTY - Coming Soon
 $920,000Coming Soon4 beds 3 baths
$920,000Coming Soon4 beds 3 baths21607 110th Avenue, Queens Village, NY 11429
MLS# 906920Listed by: RE/MAX LUXE - New
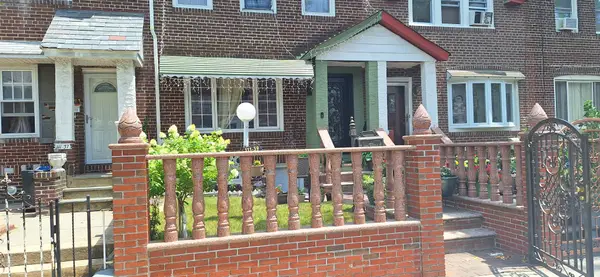 $659,000Active3 beds 2 baths3,000 sq. ft.
$659,000Active3 beds 2 baths3,000 sq. ft.111-39 205 Street, Saint Albans, NY 11412
MLS# 906557Listed by: CENTURY 21 MILESTONE TEAM RLTY - Coming Soon
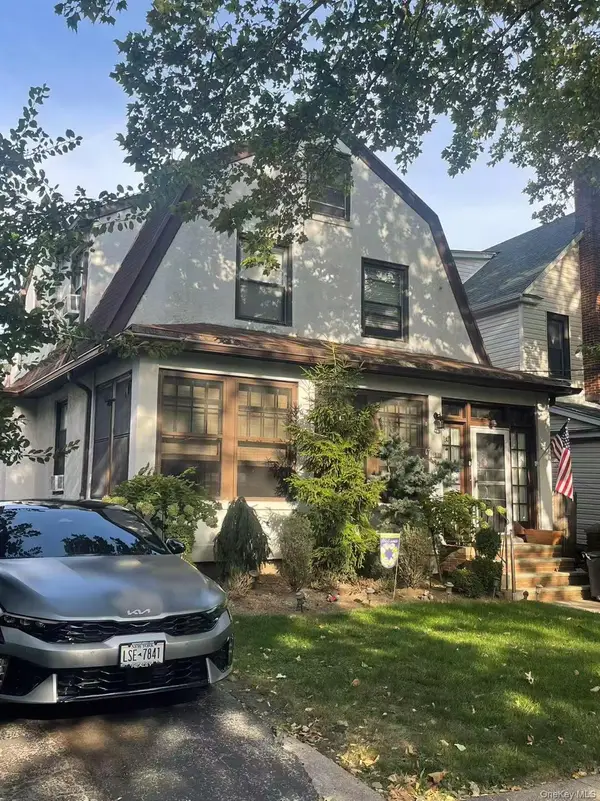 $1,198,000Coming Soon6 beds 3 baths
$1,198,000Coming Soon6 beds 3 baths4215 204th Street, Bayside, NY 11361
MLS# 906776Listed by: JAMIE REALTY GROUP - New
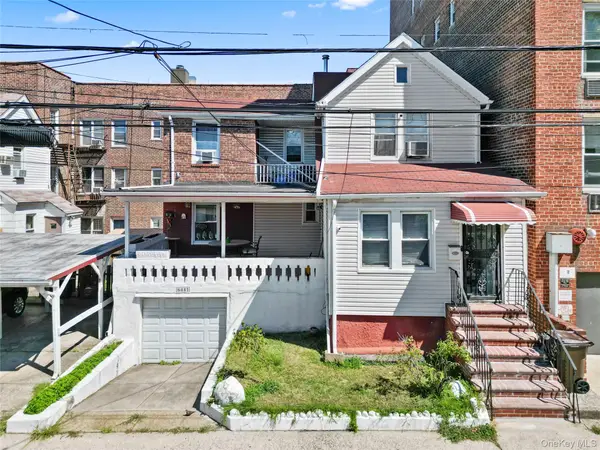 $1,150,000Active4 beds 3 baths1,544 sq. ft.
$1,150,000Active4 beds 3 baths1,544 sq. ft.64-41 Wetherole Street, Rego Park, NY 11374
MLS# 906897Listed by: C21 VERDESCHI & WALSH REALTY
