46 Andrews Lane, Sleepy Hollow, NY 10591
Local realty services provided by:Better Homes and Gardens Real Estate Shore & Country Properties
46 Andrews Lane,Sleepy Hollow, NY 10591
$1,250,000
- 2 Beds
- 4 Baths
- 1,512 sq. ft.
- Condominium
- Active
Listed by: silvana daly
Office: the foxes real estate
MLS#:880381
Source:OneKey MLS
Price summary
- Price:$1,250,000
- Price per sq. ft.:$826.72
- Monthly HOA dues:$477
About this home
Welcome home to Sunset Villas on Andrews lane. A new community of nine luxury townhomes (from $1,100,000+) perfectly situated in the Village of Sleepy Hollow. Welcome to your dream retreat in this 4-level townhome that offers a luxurious living experience. Upon entering the home, you will be greeted by an oversized entry hall with beautiful ceramic tile flooring, 1/2 bath and door out to an oversized 1 car garage. The heart of the home is a designer kitchen with quartzite countertops, & stainless-steel appliances. This sleek & stylish kitchen is a chef's dream, providing ample storage & workspace for all your culinary adventures. Deck off the kitchen offers the perfect setting for al fresco dining or entertaining. Adjacent to the kitchen is the living room with a fireplace. The recessed lighting enhances the ambiance, creating a warm & inviting atmosphere. The crown molding adds a touch of elegance to the space. Hardwood flooring flows throughout the 2nd, 3rd and 4th floor. The 3rd floor consists of the en-suite master bedroom with double closets and en-suite 2nd bedroom. The family/guest room is located on the fourth floor, with full bath, walk in closet and rooftop terrace providing a retreat-like space for relaxation and tranquility. This space is perfect for entertaining and watching the sunsets. Conveniently located right across the street from Barnhart playground and park, providing residents with a refreshing outdoor retreat. This location offers scenic river views, fine dining options and easy access to shops and more. Ideal for those seeking a modern and convenient lifestyle!
Contact an agent
Home facts
- Year built:2025
- Listing ID #:880381
- Added:146 day(s) ago
- Updated:January 09, 2026 at 11:41 AM
Rooms and interior
- Bedrooms:2
- Total bathrooms:4
- Full bathrooms:3
- Half bathrooms:1
- Living area:1,512 sq. ft.
Heating and cooling
- Cooling:ENERGY STAR Qualified Equipment
- Heating:Electric
Structure and exterior
- Year built:2025
- Building area:1,512 sq. ft.
- Lot area:0.59 Acres
Schools
- High school:Sleepy Hollow High School
- Middle school:WASHINGTON IRVING INTERM SCHOOL
- Elementary school:John Paulding School
Utilities
- Water:Public
- Sewer:Public Sewer
Finances and disclosures
- Price:$1,250,000
- Price per sq. ft.:$826.72
- Tax amount:$24,380 (2025)
New listings near 46 Andrews Lane
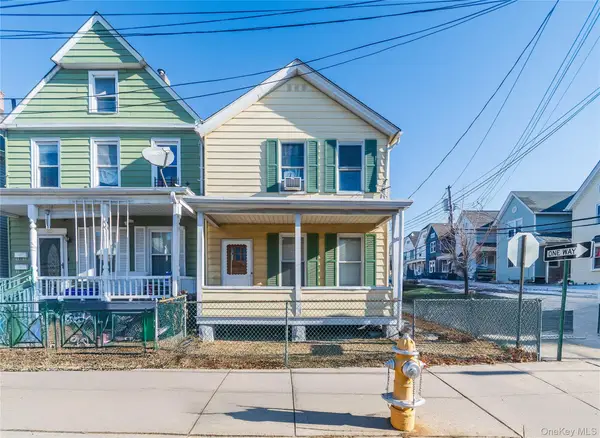 $449,900Active2 beds 1 baths868 sq. ft.
$449,900Active2 beds 1 baths868 sq. ft.15 Francis Street, Sleepy Hollow, NY 10591
MLS# 945583Listed by: KELLER WILLIAMS PRESTIGE PROP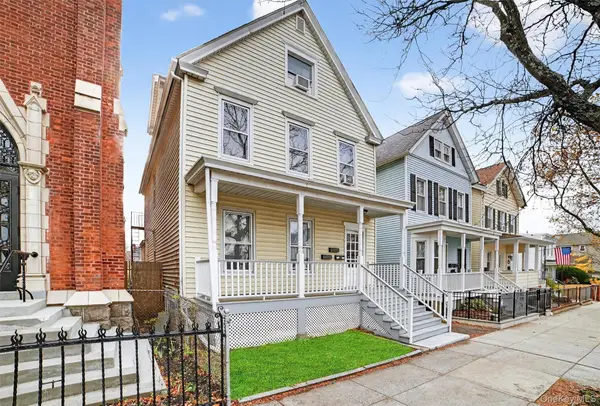 $949,000Pending6 beds 3 baths
$949,000Pending6 beds 3 baths140 Beekman Avenue, Sleepy Hollow, NY 10591
MLS# 932900Listed by: JULIA B FEE SOTHEBYS INT. RLTY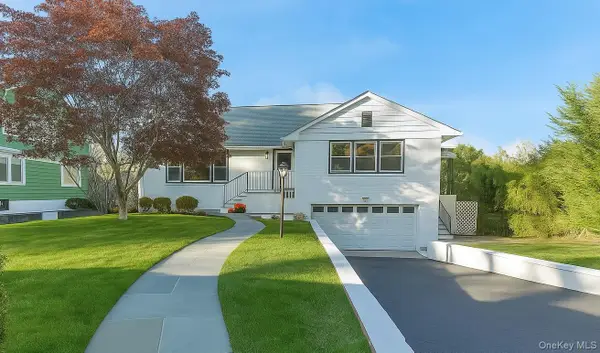 $1,379,000Pending3 beds 3 baths2,360 sq. ft.
$1,379,000Pending3 beds 3 baths2,360 sq. ft.111 Farrington Avenue, Sleepy Hollow, NY 10591
MLS# 932988Listed by: EXP REALTY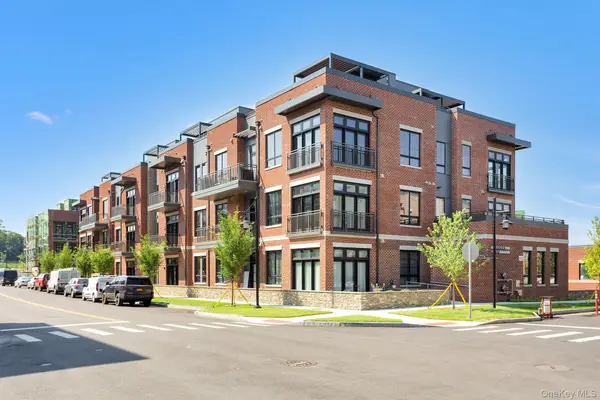 $725,000Pending1 beds 1 baths790 sq. ft.
$725,000Pending1 beds 1 baths790 sq. ft.102 Legend Drive #101, Sleepy Hollow, NY 10591
MLS# 925707Listed by: BERKSHIRE HATHAWAY HS NY PROP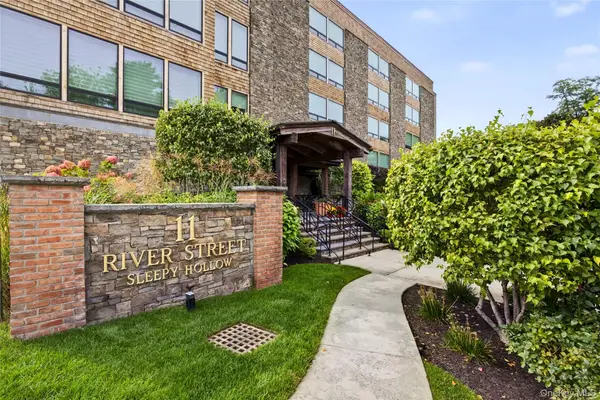 $1,150,000Pending2 beds 2 baths1,413 sq. ft.
$1,150,000Pending2 beds 2 baths1,413 sq. ft.11 River Street #412, Sleepy Hollow, NY 10591
MLS# 905982Listed by: JULIA B FEE SOTHEBYS INT. RLTY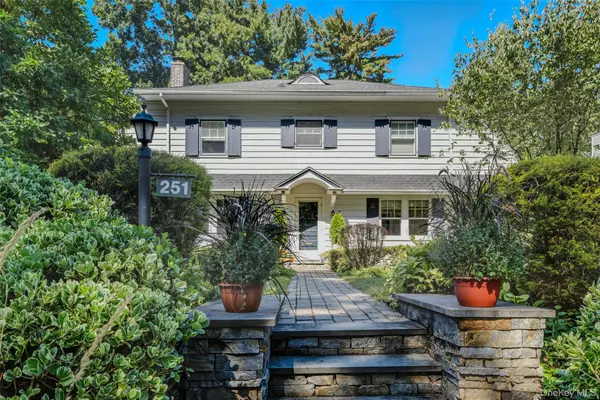 $1,580,000Pending3 beds 3 baths2,584 sq. ft.
$1,580,000Pending3 beds 3 baths2,584 sq. ft.251 Kelbourne Avenue, Sleepy Hollow, NY 10591
MLS# 904392Listed by: EXP REALTY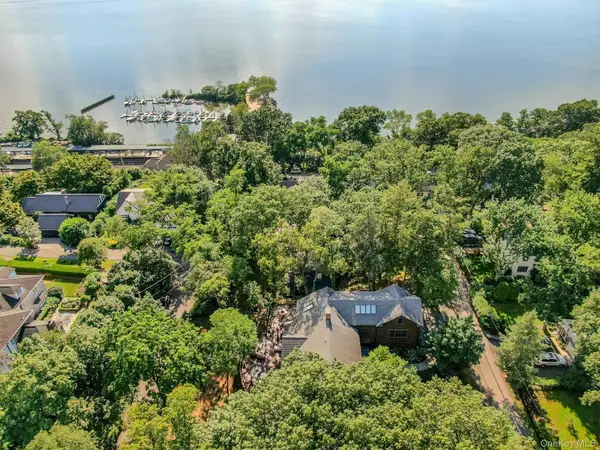 $3,560,000Active4 beds 5 baths5,700 sq. ft.
$3,560,000Active4 beds 5 baths5,700 sq. ft.167 Millard Avenue, Sleepy Hollow, NY 10591
MLS# 884121Listed by: CORCORAN LEGENDS REALTY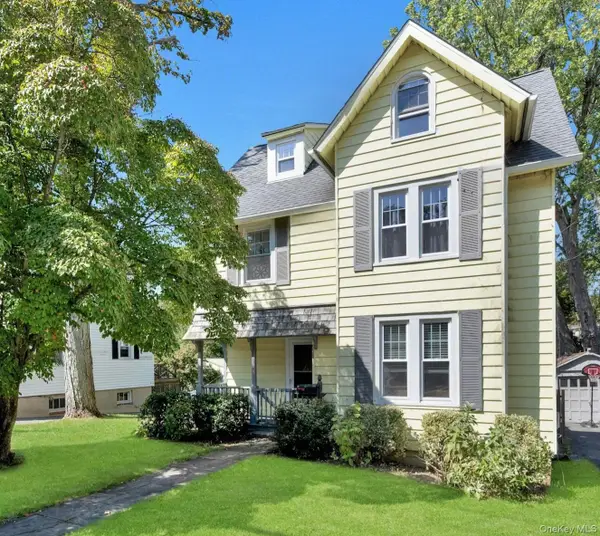 $799,999Pending3 beds 2 baths1,341 sq. ft.
$799,999Pending3 beds 2 baths1,341 sq. ft.538 Bedford Road, Sleepy Hollow, NY 10591
MLS# 910923Listed by: CORCORAN LEGENDS REALTY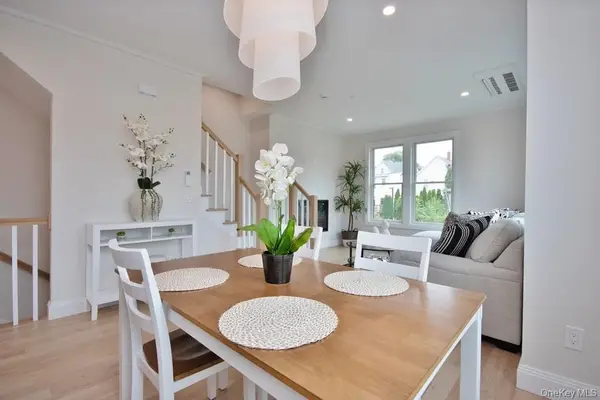 $1,150,000Active2 beds 4 baths1,512 sq. ft.
$1,150,000Active2 beds 4 baths1,512 sq. ft.42 Andrews Lane, Sleepy Hollow, NY 10591
MLS# 912140Listed by: THE FOXES REAL ESTATE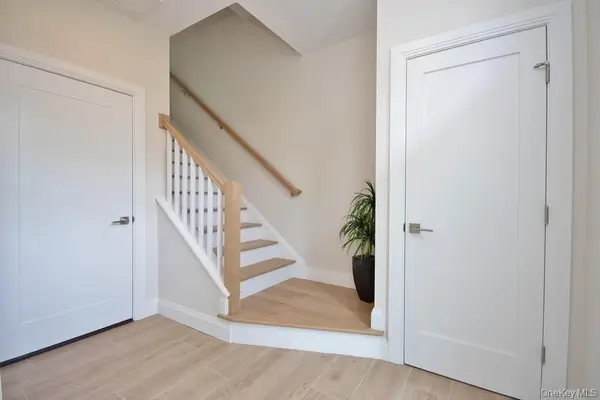 $1,100,000Active2 beds 4 baths1,512 sq. ft.
$1,100,000Active2 beds 4 baths1,512 sq. ft.34 Andrews Lane, Sleepy Hollow, NY 10591
MLS# 902973Listed by: THE FOXES REAL ESTATE
