48 Raafenberg Road, Sleepy Hollow, NY 10591
Local realty services provided by:Better Homes and Gardens Real Estate Choice Realty
48 Raafenberg Road,Sleepy Hollow, NY 10591
$12,000,000
- 5 Beds
- 6 Baths
- 7,538 sq. ft.
- Single family
- Active
Listed by: david turner
Office: compass greater ny, llc.
MLS#:H6335041
Source:OneKey MLS
Price summary
- Price:$12,000,000
- Price per sq. ft.:$1,591.93
About this home
Historic Winterburn Farm is a spectacular 42 acre estate compound with sweeping views of the Hudson and Palisades beyond. Located in Westchester's bucolic hamlet of Pocantico Hills, the property offers the beauty and serenity of the country within 30 miles of Manhattan. The main residence, designed for Rodman Rockefeller by Architect Richard P. Donahue, is mid century modern. The home's central core is a great room with 20 foot ceilings and walls of glass facing the river. Equestrian facilities include a 14-stall stable, indoor and outdoor riding arenas, six fenced paddocks and two grooms's apartments. A manager's house, greenhouse, carriage barn and equipment garage are all well located to support the stable, main house and property. Direct trail access from the property is provided through north and south gates to the 55-mile carriage trail network of the 1,800 acre Rockefeller State Park. Winterburn Farm is an extremely rare opportunity offering a pristine architectural house amid a beautiful landscape of unparalleled privacy.
Contact an agent
Home facts
- Year built:1973
- Listing ID #:H6335041
- Added:311 day(s) ago
- Updated:February 13, 2026 at 12:28 AM
Rooms and interior
- Bedrooms:5
- Total bathrooms:6
- Full bathrooms:5
- Half bathrooms:1
- Living area:7,538 sq. ft.
Heating and cooling
- Cooling:Central Air
- Heating:Hydro Air, Oil
Structure and exterior
- Year built:1973
- Building area:7,538 sq. ft.
- Lot area:42.17 Acres
Schools
- High school:Briarcliff High School
- Middle school:Pocantico Hills
- Elementary school:Pocantico Hills Central School
Utilities
- Water:Public
- Sewer:Public Sewer
Finances and disclosures
- Price:$12,000,000
- Price per sq. ft.:$1,591.93
- Tax amount:$253,453 (2024)
New listings near 48 Raafenberg Road
- New
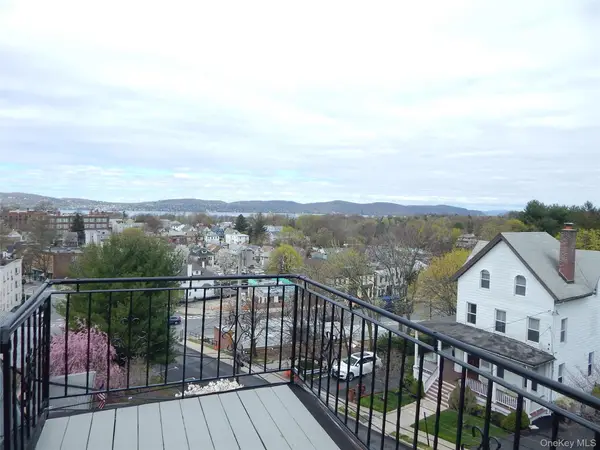 $997,000Active5 beds 3 baths3,108 sq. ft.
$997,000Active5 beds 3 baths3,108 sq. ft.20 Hudson Terrace, Sleepy Hollow, NY 10591
MLS# 956155Listed by: CORCORAN LEGENDS REALTY - New
 $1,650,000Active2 beds 2 baths1,412 sq. ft.
$1,650,000Active2 beds 2 baths1,412 sq. ft.11 River Street #415, Sleepy Hollow, NY 10591
MLS# 954367Listed by: COMPASS GREATER NY, LLC 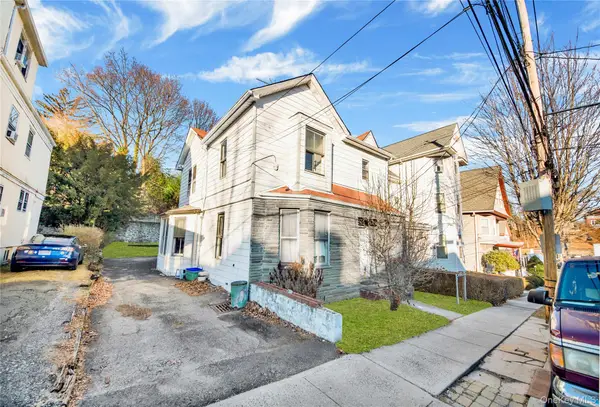 $599,000Active4 beds 2 baths2,100 sq. ft.
$599,000Active4 beds 2 baths2,100 sq. ft.43 Lawrence Avenue, Sleepy Hollow, NY 10591
MLS# 951604Listed by: EREALTY ADVISORS, INC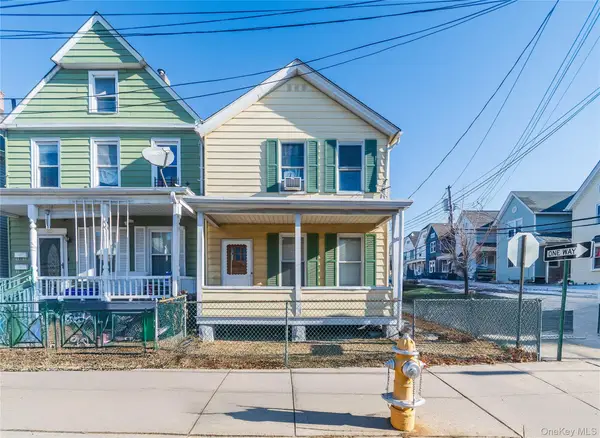 $449,900Pending2 beds 1 baths868 sq. ft.
$449,900Pending2 beds 1 baths868 sq. ft.15 Francis Street, Sleepy Hollow, NY 10591
MLS# 945583Listed by: KELLER WILLIAMS PRESTIGE PROP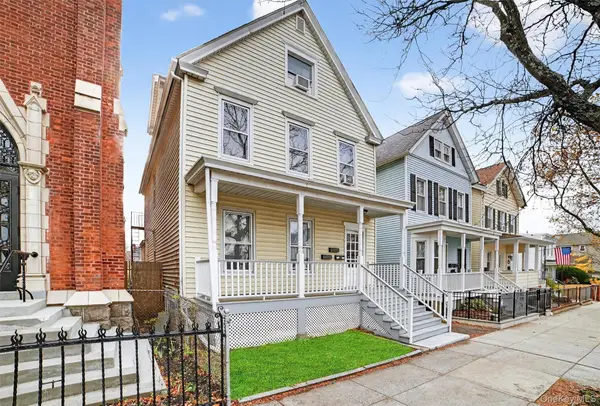 $949,000Pending6 beds 3 baths
$949,000Pending6 beds 3 baths140 Beekman Avenue, Sleepy Hollow, NY 10591
MLS# 932900Listed by: JULIA B FEE SOTHEBYS INT. RLTY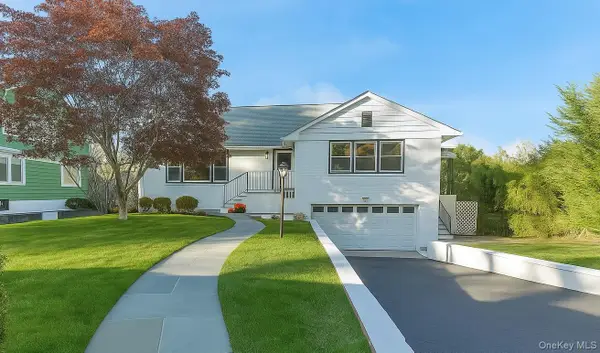 $1,379,000Pending3 beds 3 baths2,360 sq. ft.
$1,379,000Pending3 beds 3 baths2,360 sq. ft.111 Farrington Avenue, Sleepy Hollow, NY 10591
MLS# 932988Listed by: EXP REALTY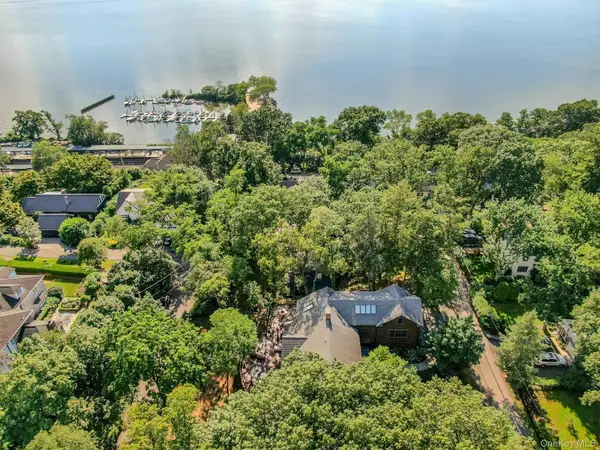 $3,560,000Active4 beds 5 baths5,700 sq. ft.
$3,560,000Active4 beds 5 baths5,700 sq. ft.167 Millard Avenue, Sleepy Hollow, NY 10591
MLS# 884121Listed by: CORCORAN LEGENDS REALTY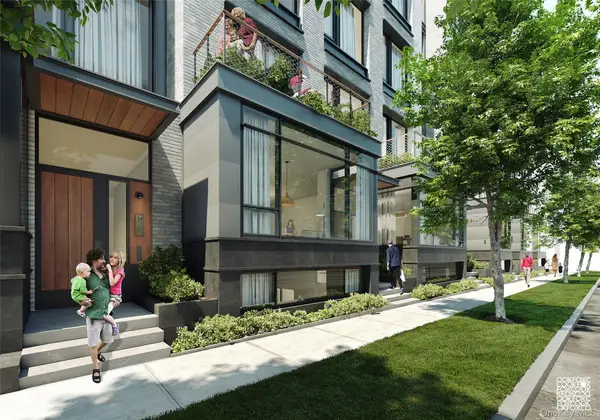 $1,690,000Active2 beds 3 baths2,101 sq. ft.
$1,690,000Active2 beds 3 baths2,101 sq. ft.4 Lighthouse Landing #TH13, Sleepy Hollow, NY 10591
MLS# 900638Listed by: THE MARKETING DIRECTORS, INC.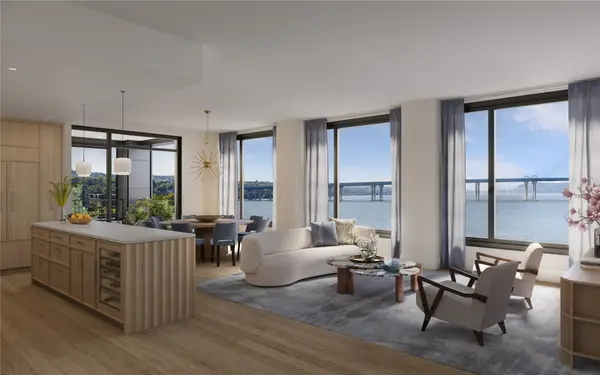 $4,495,000Active3 beds 4 baths2,528 sq. ft.
$4,495,000Active3 beds 4 baths2,528 sq. ft.4 Lighthouse Landing #404, Sleepy Hollow, NY 10591
MLS# 878770Listed by: THE MARKETING DIRECTORS, INC.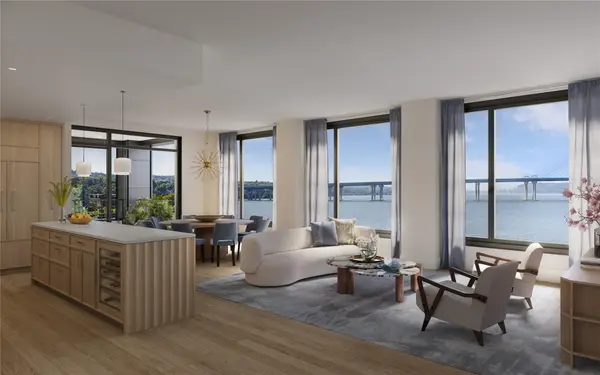 $1,525,000Pending2 beds 3 baths1,523 sq. ft.
$1,525,000Pending2 beds 3 baths1,523 sq. ft.4 Lighthouse Landing #PH518, Sleepy Hollow, NY 10591
MLS# 878329Listed by: THE MARKETING DIRECTORS, INC.

