39-50 45th Street, Sunnyside, NY 11104
Local realty services provided by:Better Homes and Gardens Real Estate Shore & Country Properties
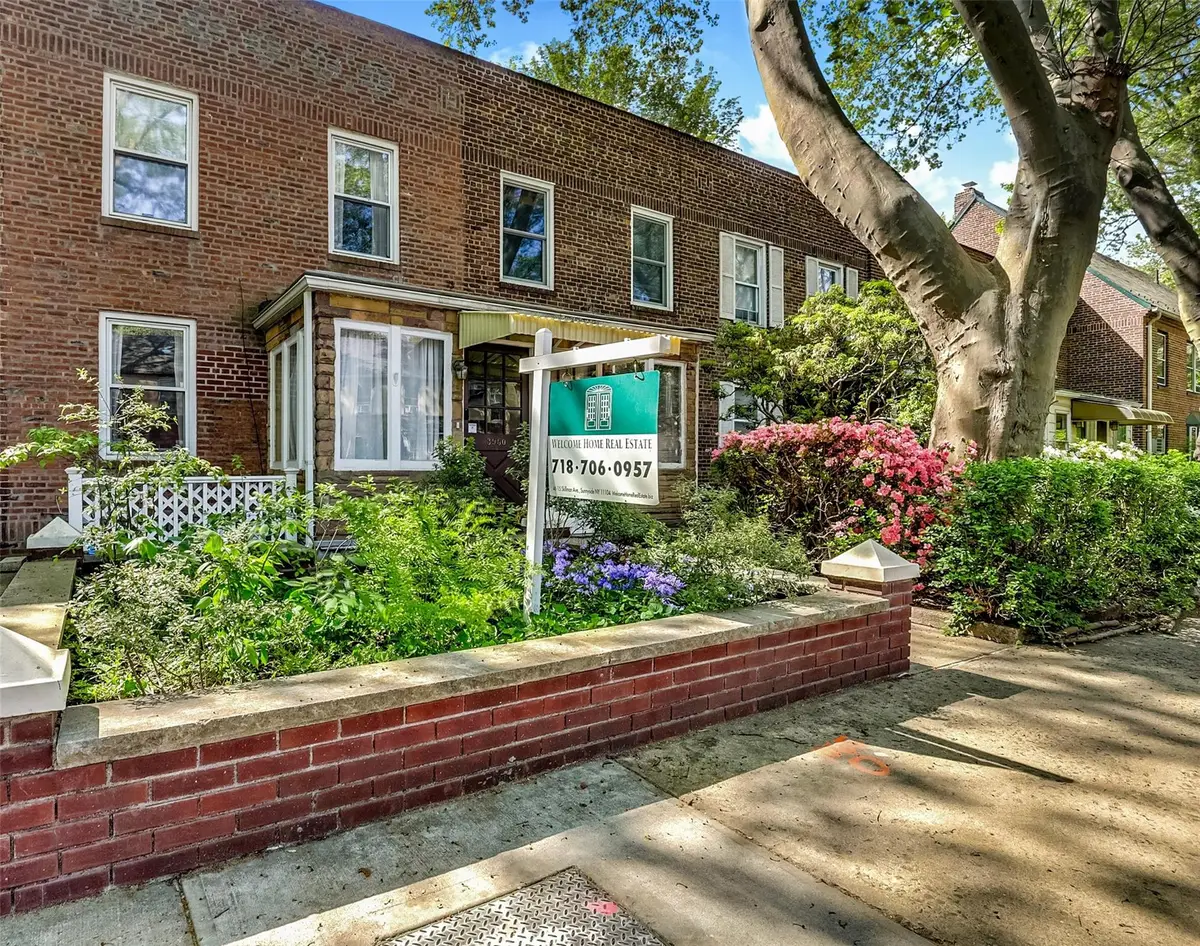
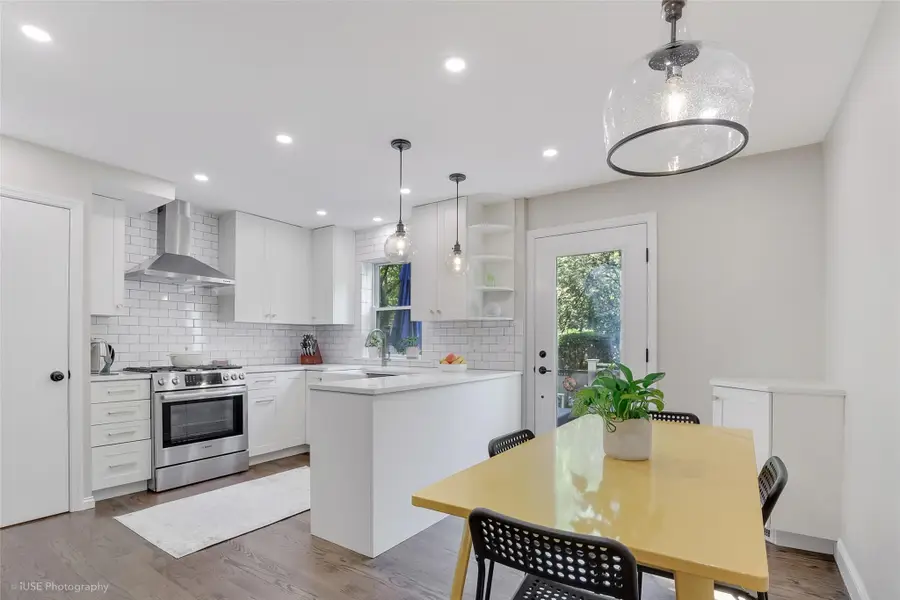
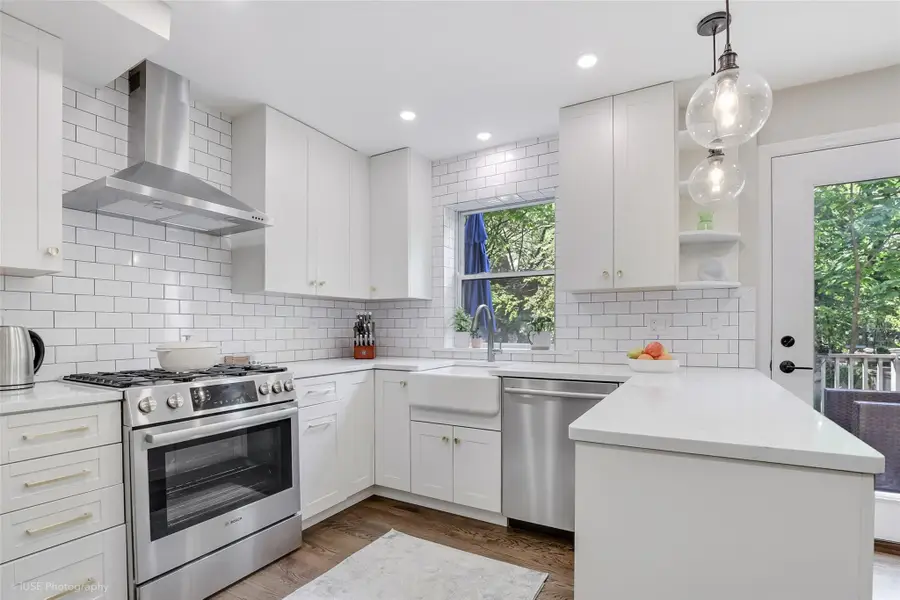
39-50 45th Street,Sunnyside, NY 11104
$1,400,000
- 3 Beds
- 2 Baths
- 952 sq. ft.
- Single family
- Pending
Listed by:amy fitzgerald
Office:welcome home r e sunnyside
MLS#:858051
Source:One Key MLS
Price summary
- Price:$1,400,000
- Price per sq. ft.:$1,470.59
About this home
Pristine one-family brick townhouse located in the Sunnyside Gardens Historic district.
The first floor of this beautiful home has a spacious, fully remodeled large open kitchen with refinished hardwood floors, quartz countertops, custom cabinet inserts with quiet close and modern stainless appliances. There is a counter-depth refrigerator with water filter and ice maker a Bosch dishwasher, a built-in convection oven/microwave, gas stove, and vented hood. The dining area has access to a the backyard with a composite wood deck and brick patio that leads to a peaceful, leafy courtyard.
The second floor has three bedrooms. The primary bedroom has two large windows overlooking the gardens with west facing exposure for lots of afternoon sun. The other two bedrooms face East overlooking 45th Street and the mature London Plane trees that are the signature of Sunnyside Gardens. The tiled bathroom has window and vent fan, tub and tasteful modern vanity.
There is a Unico central air and heating system throughout the home.
The renovated basement includes a separate laundry room, full bathroom with subway tiles and space-saving custom pocket doors.
Sunnyside Gardens is one of the first planned communities in the United States. This historic brick house was built in 1926 as part of a planned Garden district inspired by the English Garden City movement. This landmark neighborhood of historic brick row houses has consistently gotten press from publications like the NYTimes for its livability and ease of commute to mid-town Manhattan, Grand Central Station, airports and LIRR. The tree lined blocks of Sunnyside Gardens offer an oasis of greenery just minutes to midtown where graceful homes open onto adjoining backyards, creating a rare abundance of green landscapes. Owners also enjoy membership access to Sunnyside Gardens Park – one of only two private parks in New York featuring a ball field, bicycle track, skate ramp, sprinklers, tennis and basketball courts, playgrounds, and a picnic area. Sunnyside offers an eclectic mix of shops and restaurants just a few blocks away on Skillman Avenue. There is a local Green Market, dog run and playgrounds. The number #7 subway line will get you to Grand Central in 15 minutes, the Q32 & Q60 buses go to Manhattan. You can also access the LIRR in Woodside and LaGuardia airport.
The house is located with the Lincoln Court Property Owners Association. Annual home owners dues are $215 annually.
Annual taxes $7,254. This house is approximately 952sf first and second floor and 476sf finished basement with second bath.
Contact an agent
Home facts
- Year built:1926
- Listing Id #:858051
- Added:100 day(s) ago
- Updated:July 13, 2025 at 07:43 AM
Rooms and interior
- Bedrooms:3
- Total bathrooms:2
- Full bathrooms:2
- Living area:952 sq. ft.
Heating and cooling
- Cooling:Central Air
- Heating:Forced Air
Structure and exterior
- Year built:1926
- Building area:952 sq. ft.
Schools
- High school:Frank Sinatra School Of The Arts Hs
- Middle school:Hunters Point Community Middle
- Elementary school:Ps 150
Utilities
- Water:Public
- Sewer:Public Sewer
Finances and disclosures
- Price:$1,400,000
- Price per sq. ft.:$1,470.59
- Tax amount:$7,254 (2025)
New listings near 39-50 45th Street
- Coming SoonOpen Sat, 1 to 3pm
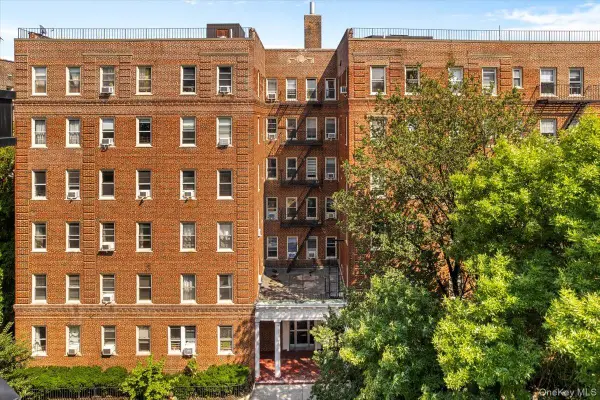 $469,000Coming Soon1 beds 1 baths
$469,000Coming Soon1 beds 1 baths41-35 45th Street #2B, Sunnyside, NY 11104
MLS# 900955Listed by: EXP REALTY - New
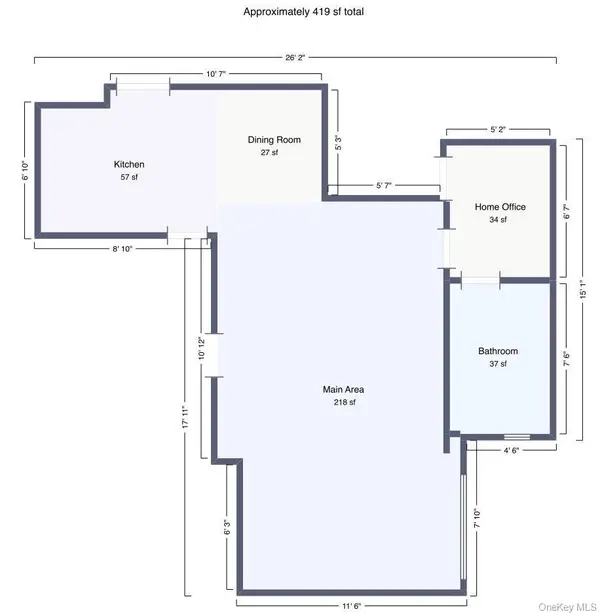 $289,000Active1 beds 1 baths419 sq. ft.
$289,000Active1 beds 1 baths419 sq. ft.3920 52nd Street #5E, Sunnyside, NY 11377
MLS# 899004Listed by: EMPIRE STATE REALTY GROUP NY 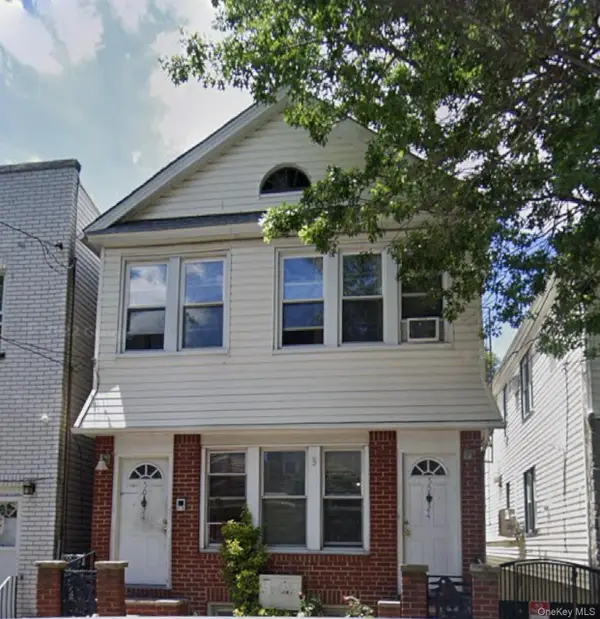 $1,700,000Active5 beds 4 baths2,250 sq. ft.
$1,700,000Active5 beds 4 baths2,250 sq. ft.5024 39th Place, Sunnyside, NY 11104
MLS# 896729Listed by: ARMAS GROUP NYC INC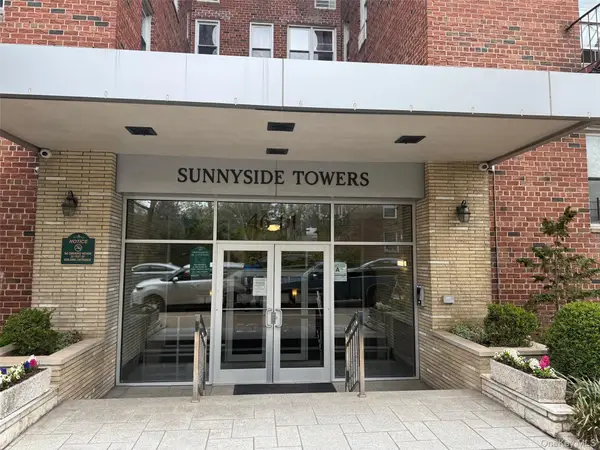 $325,000Active1 beds 1 baths400 sq. ft.
$325,000Active1 beds 1 baths400 sq. ft.46-01 39 Avenue #517, Sunnyside, NY 11104
MLS# 894282Listed by: CORNERSTONE R E SERVICES LLC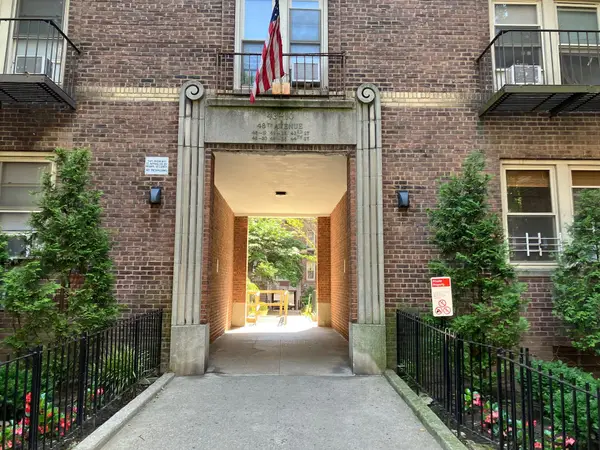 $269,000Active1 beds 1 baths675 sq. ft.
$269,000Active1 beds 1 baths675 sq. ft.48-55 43 Street #2F, Sunnyside, NY 11377
MLS# 892606Listed by: BEAUDOIN REALTY GROUP INC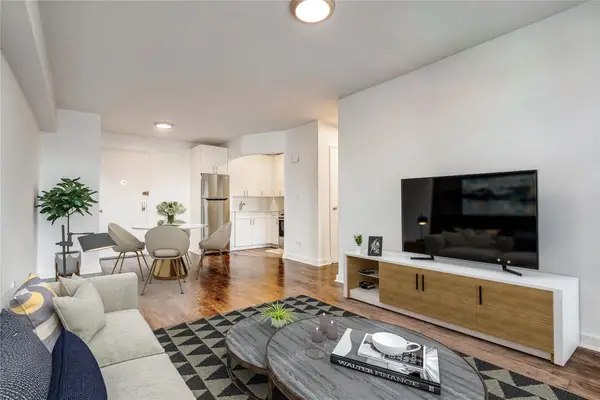 $355,000Pending1 beds 1 baths600 sq. ft.
$355,000Pending1 beds 1 baths600 sq. ft.50-22 40th Street #2F, Sunnyside, NY 11104
MLS# 887745Listed by: CAPRI JET REALTY CORP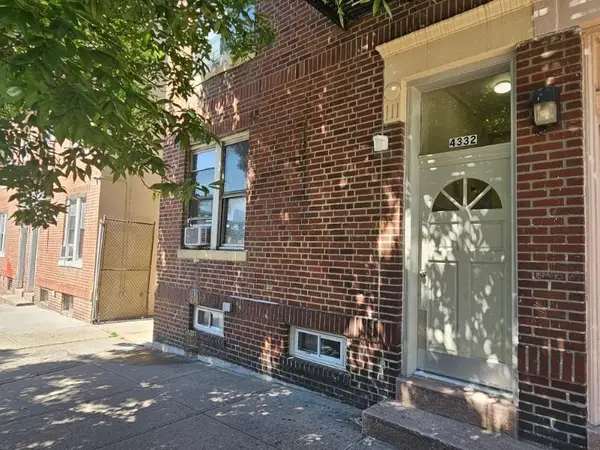 $1,498,888Active11 beds 6 baths
$1,498,888Active11 beds 6 baths43-32 40 Street, Sunnyside, NY 11104
MLS# 886992Listed by: KELLER WILLIAMS RLTY LANDMARK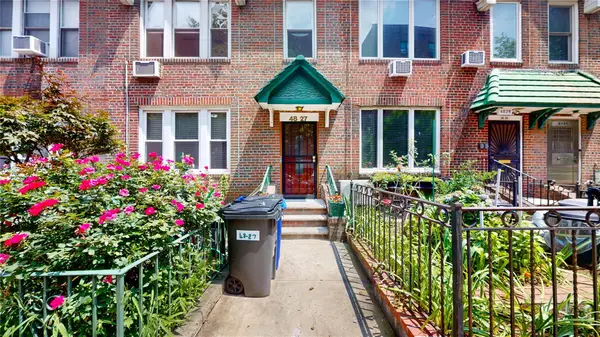 $1,350,000Pending6 beds 3 baths1,900 sq. ft.
$1,350,000Pending6 beds 3 baths1,900 sq. ft.4827 40th Street, Sunnyside, NY 11104
MLS# 885751Listed by: REALTEGRITY NY LLC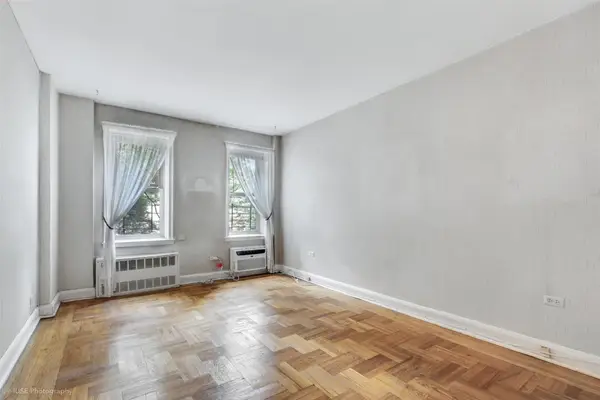 $359,000Active1 beds 1 baths625 sq. ft.
$359,000Active1 beds 1 baths625 sq. ft.48-17 42 Street #2C, Sunnyside, NY 11104
MLS# 883508Listed by: WELCOME HOME R E SUNNYSIDE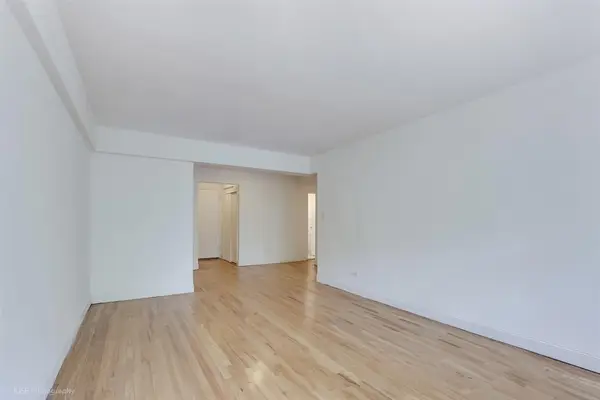 $509,000Pending2 beds 1 baths850 sq. ft.
$509,000Pending2 beds 1 baths850 sq. ft.46-01 39th Avenue #303, Sunnyside, NY 11104
MLS# 880745Listed by: WELCOME HOME R E SUNNYSIDE

