45-14 48th Street, Sunnyside, NY 11377
Local realty services provided by:Better Homes and Gardens Real Estate Safari Realty
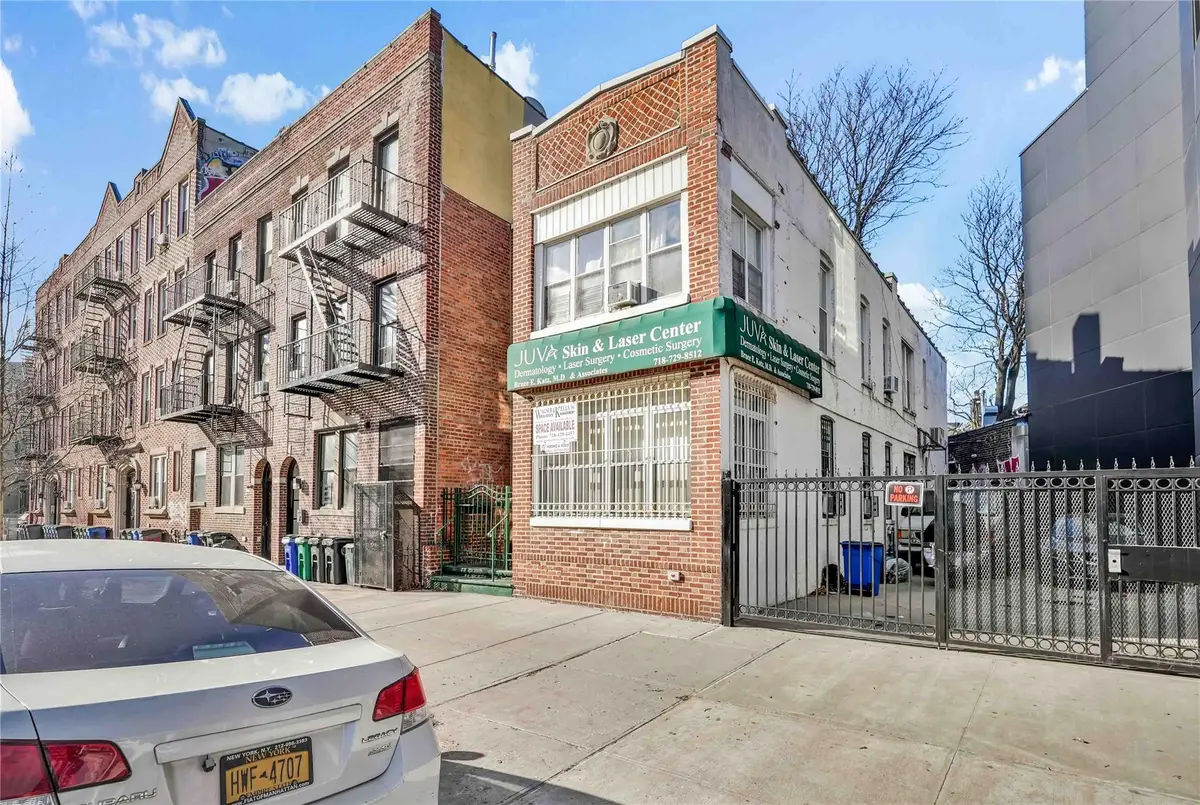
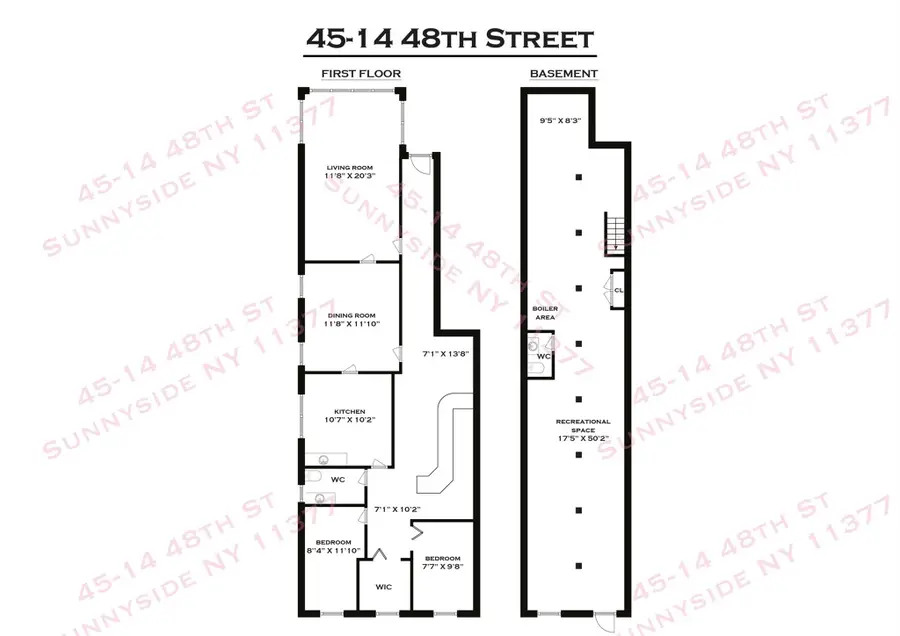
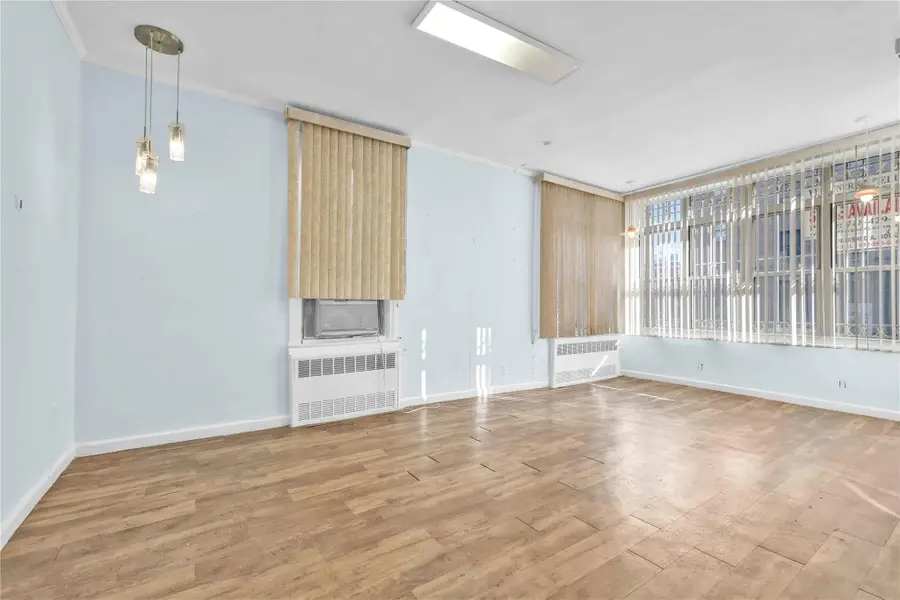
45-14 48th Street,Sunnyside, NY 11377
$1,600,000
- 3 Beds
- 4 Baths
- 2,320 sq. ft.
- Single family
- Pending
Listed by:dayu li
Office:chous realty group inc
MLS#:819443
Source:One Key MLS
Price summary
- Price:$1,600,000
- Price per sq. ft.:$689.66
About this home
Prime Commercial & Residential Building;Located at the bustling intersection of Greenpoint Ave, Queens Blvd, and Roosevelt Ave, this two-story mixed-use building offers excellent opportunities for both commercial and residential purposes. The first floor, spanning 1,160 SF, has operated as a medical office for decades and includes 1 full bathroom; The second floor features a 1,160 SF residential , layout with 3 bedrooms and 1 bathroom, one designed parking space; perfect for owner-occupancy or rental income. the building Built in 1930, 2,320 SF interior on a 2,245 SF lot (26.42 x 85 ft) with an FAR of 3 and a maximum usable floor area of 6,735 SF. Zoning R6A; C1-4 , offers significant potential for redevelopment or continued use in its current configuration; low taxes for 2023 are $8,369. Conveniently located near the 7 train at Bliss St (46th St), in School District 24, this vibrant neighborhood blends commercial and residential developments. All information must be verified by prospective buyers or their representatives.
Contact an agent
Home facts
- Year built:1930
- Listing Id #:819443
- Added:195 day(s) ago
- Updated:July 13, 2025 at 07:43 AM
Rooms and interior
- Bedrooms:3
- Total bathrooms:4
- Full bathrooms:3
- Half bathrooms:1
- Living area:2,320 sq. ft.
Heating and cooling
- Heating:Steam
Structure and exterior
- Year built:1930
- Building area:2,320 sq. ft.
Schools
- High school:Queens Technical High School
- Middle school:Is 125 Thomas J Mccann Woodside
- Elementary school:Children'S Lab School (The)
Utilities
- Water:Public
- Sewer:Public Sewer
Finances and disclosures
- Price:$1,600,000
- Price per sq. ft.:$689.66
- Tax amount:$8,369 (2023)
New listings near 45-14 48th Street
- Coming SoonOpen Sat, 1 to 3pm
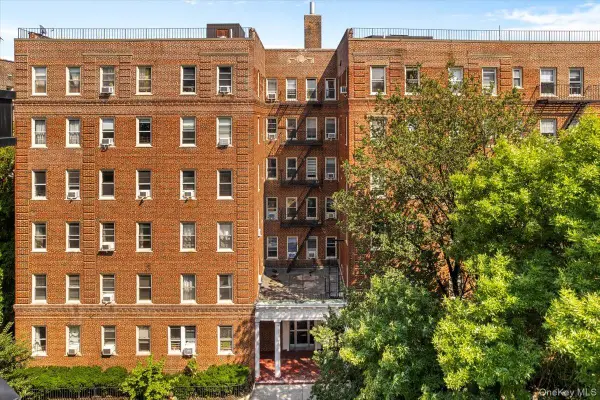 $469,000Coming Soon1 beds 1 baths
$469,000Coming Soon1 beds 1 baths41-35 45th Street #2B, Sunnyside, NY 11104
MLS# 900955Listed by: EXP REALTY - New
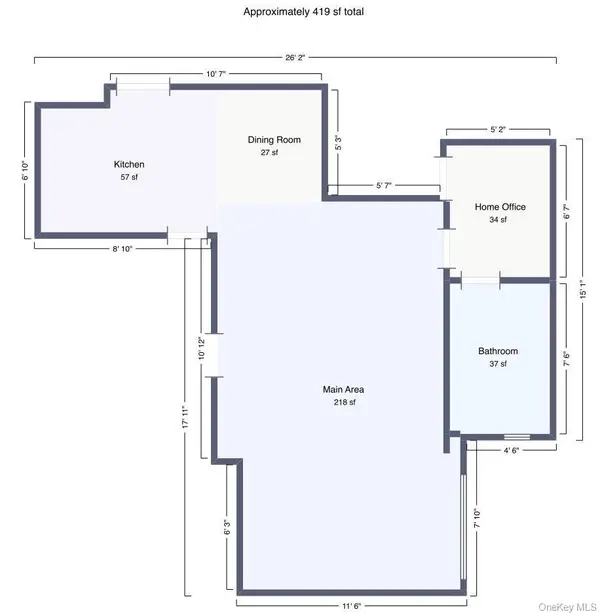 $289,000Active1 beds 1 baths419 sq. ft.
$289,000Active1 beds 1 baths419 sq. ft.3920 52nd Street #5E, Sunnyside, NY 11377
MLS# 899004Listed by: EMPIRE STATE REALTY GROUP NY 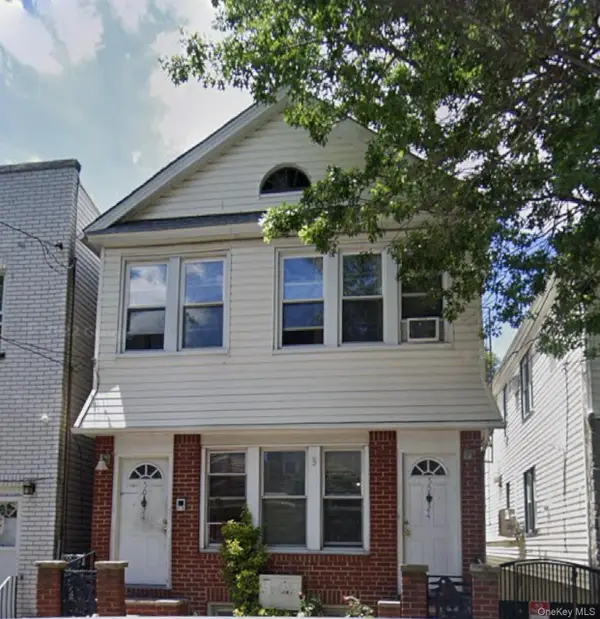 $1,700,000Active5 beds 4 baths2,250 sq. ft.
$1,700,000Active5 beds 4 baths2,250 sq. ft.5024 39th Place, Sunnyside, NY 11104
MLS# 896729Listed by: ARMAS GROUP NYC INC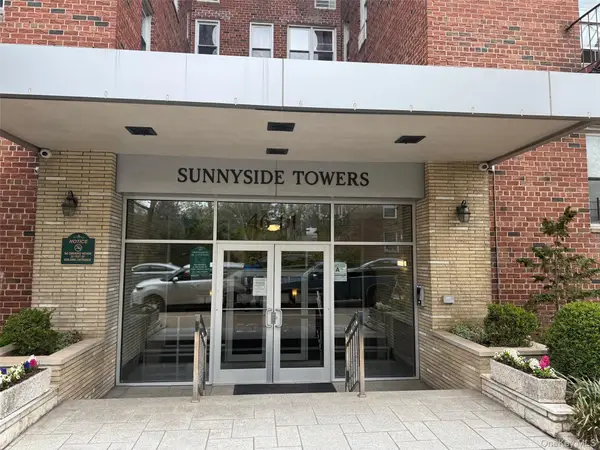 $325,000Active1 beds 1 baths400 sq. ft.
$325,000Active1 beds 1 baths400 sq. ft.46-01 39 Avenue #517, Sunnyside, NY 11104
MLS# 894282Listed by: CORNERSTONE R E SERVICES LLC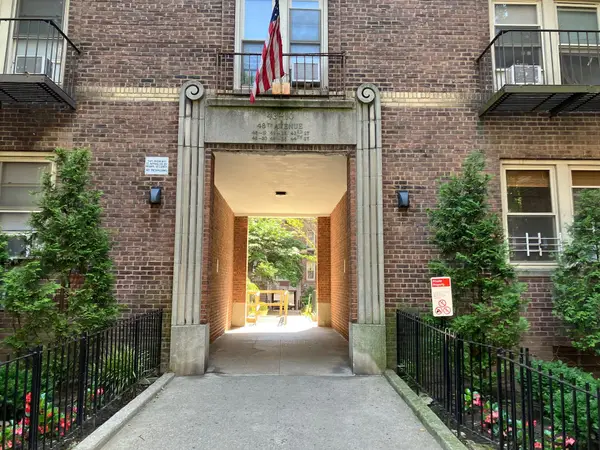 $269,000Active1 beds 1 baths675 sq. ft.
$269,000Active1 beds 1 baths675 sq. ft.48-55 43 Street #2F, Sunnyside, NY 11377
MLS# 892606Listed by: BEAUDOIN REALTY GROUP INC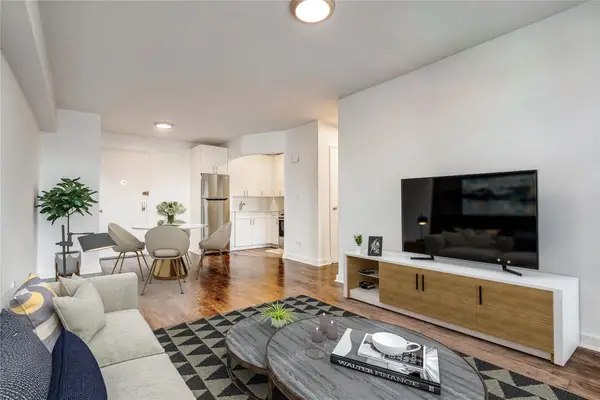 $355,000Pending1 beds 1 baths600 sq. ft.
$355,000Pending1 beds 1 baths600 sq. ft.50-22 40th Street #2F, Sunnyside, NY 11104
MLS# 887745Listed by: CAPRI JET REALTY CORP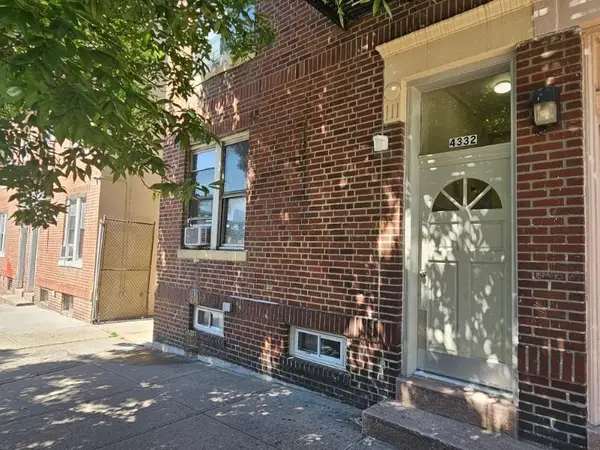 $1,498,888Active11 beds 6 baths
$1,498,888Active11 beds 6 baths43-32 40 Street, Sunnyside, NY 11104
MLS# 886992Listed by: KELLER WILLIAMS RLTY LANDMARK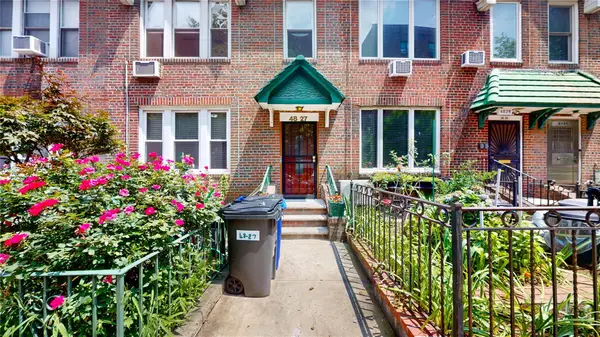 $1,350,000Pending6 beds 3 baths1,900 sq. ft.
$1,350,000Pending6 beds 3 baths1,900 sq. ft.4827 40th Street, Sunnyside, NY 11104
MLS# 885751Listed by: REALTEGRITY NY LLC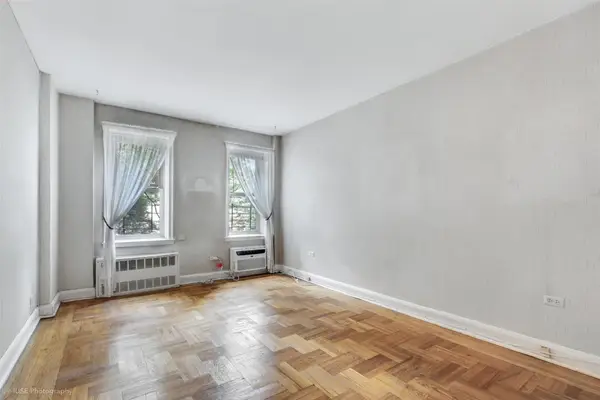 $359,000Active1 beds 1 baths625 sq. ft.
$359,000Active1 beds 1 baths625 sq. ft.48-17 42 Street #2C, Sunnyside, NY 11104
MLS# 883508Listed by: WELCOME HOME R E SUNNYSIDE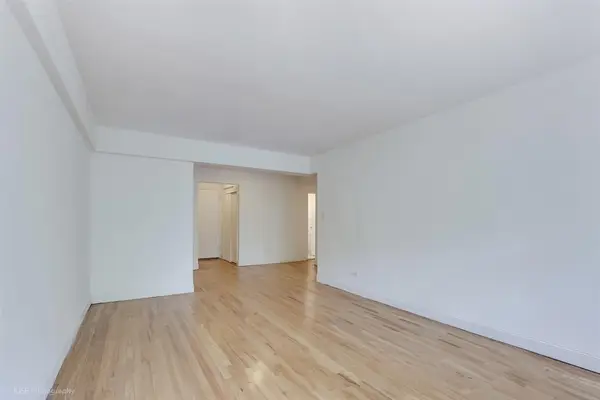 $509,000Pending2 beds 1 baths850 sq. ft.
$509,000Pending2 beds 1 baths850 sq. ft.46-01 39th Avenue #303, Sunnyside, NY 11104
MLS# 880745Listed by: WELCOME HOME R E SUNNYSIDE

