1581 Route 17a, Warwick, NY 10990
Local realty services provided by:Better Homes and Gardens Real Estate Green Team
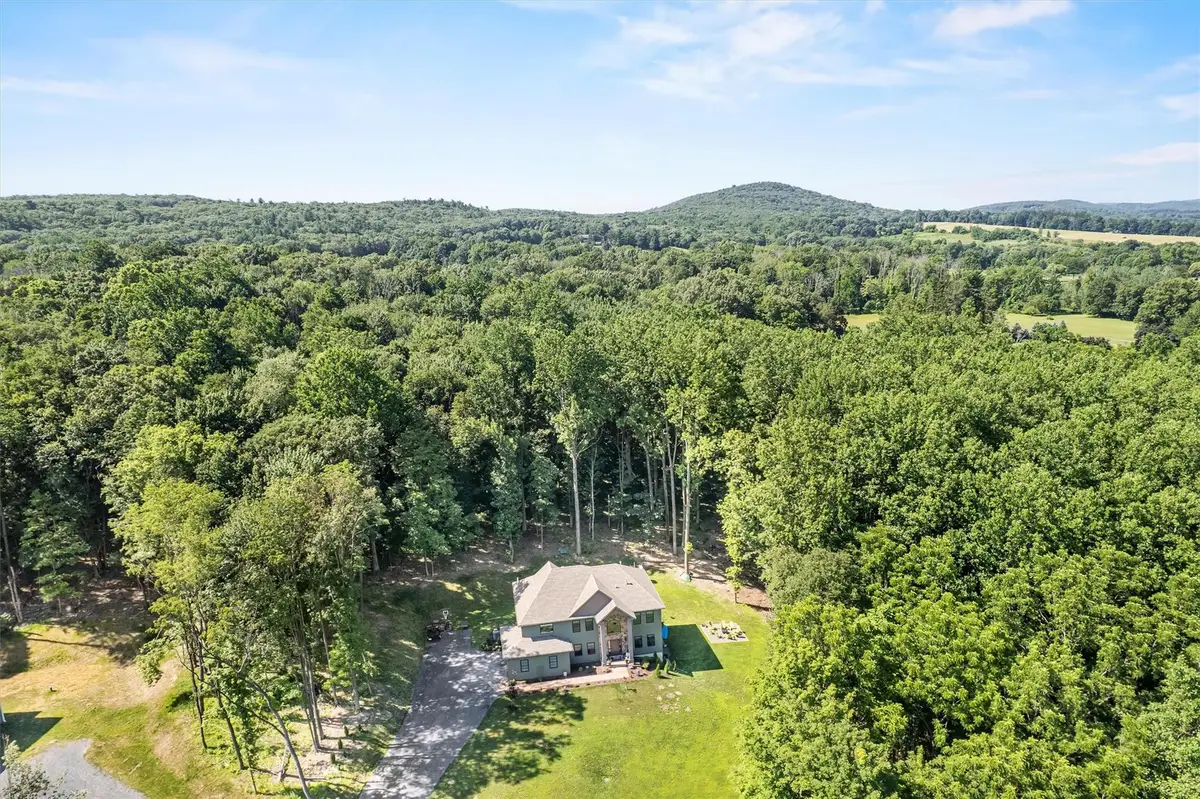
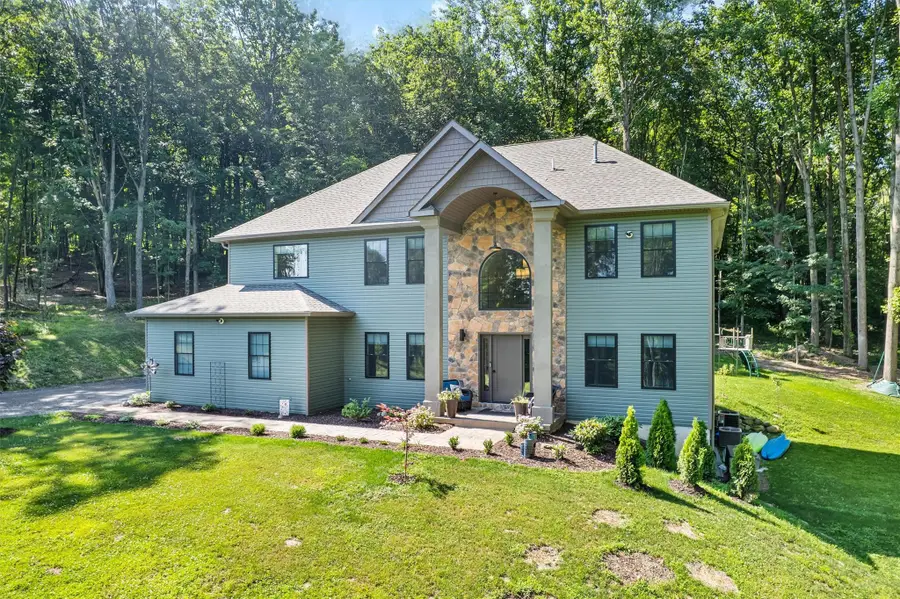
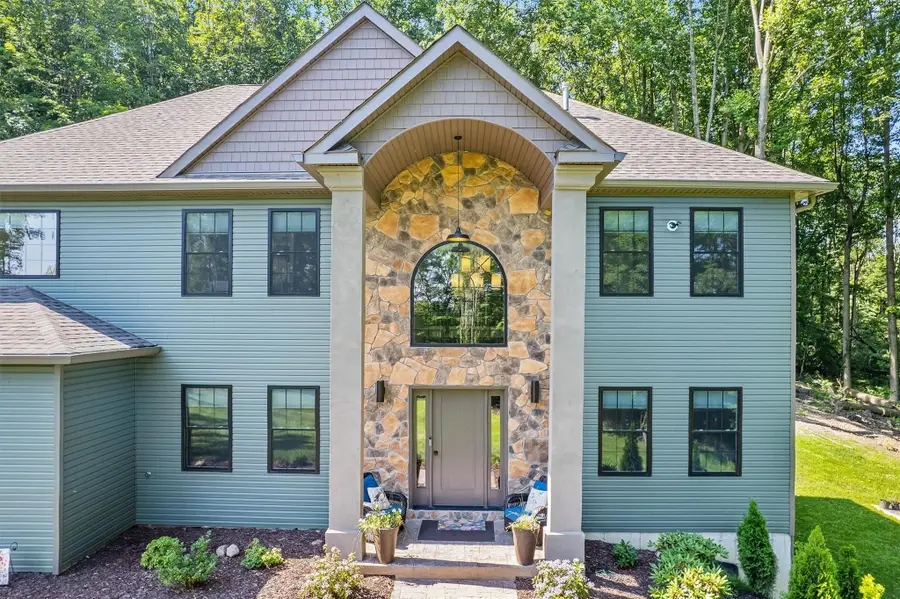
Listed by:jennifer dicostanzo
Office:re/max town & country
MLS#:847468
Source:One Key MLS
Price summary
- Price:$989,000
- Price per sq. ft.:$240.75
About this home
Make Your Move Now!! ****$10,000 Buyer Closing Cost Credit! ****
Why wait to build when everything you want is designed, finished, and ready to impress? This is where
“move-in ready” meets luxury, thoughtful design, and a location that offers the best of both worlds:
acreage, style, and unbeatable commuter convenience. Built in 2024 and cared for since, this better-
than-new home delivers space, design, and lasting value.
Come see what magazine-worthy living truly feels like—no staging tricks, just real design, real quality,
and a home that lives even better than it looks.
Situated on 5.5 acres and surrounded by a woodland of greenery, this home offers space and an
outdoor retreat right out your back door—while still just minutes from Warwick Village, St. Anthony’s
Hospital, parks, schools, shopping, and major commuter routes. It’s a rare combination of natural
beauty and everyday access within the Warwick School District.
Inside, you’ll find sunlit interiors with 9-foot ceilings, honed wood flooring, and an open layout perfect
for both daily living and entertaining. Designer light fixtures and two gas fireplaces—one in the living
room and one in the primary suite—add warmth and sophistication.
The chef’s kitchen stands out with quartz countertops, custom cabinetry, premium stainless appliances,
including a 30-inch electric convection double wall oven and 48-inch 6-burner commercial style gas
cooktop with griddle—balancing form and function. The kitchen backsplash adds the perfect finishing
touch, while contemporary earth tones flow seamlessly throughout the home’s design—creating a
cohesive, warm, and timeless aesthetic.
The primary suite offers a private retreat with a fireplace, spa-style soaking tub, dual vanities, and an
oversized shower with dual rain shower heads—all thoughtfully designed to elevate everyday comfort. A
walk-in closet with its own dedicated laundry area adds ease and efficiency.
Three additional bedrooms are scaled to perfection, offering natural light, hardwood floors, and
generous closet space—all thoughtfully positioned along an open catwalk-style hallway that overlooks
the main living area.
A main-level full bath with walk-in shower is conveniently placed between the home office and a
spacious bonus room—ideal for overnight guests or anyone who may benefit from main-level access to
a full bath.
The newly finished walk-out basement features full ceiling height, oversized windows, and adds 825
square feet of flexible living space. There is roughly 900 additional square feet of unfinished space for
future expansion/storage, including rough plumbing for a future bathroom. Want a pool? No problem—there’s
a perfect spot on the property ready for it, offering the chance to create your own outdoor oasis.
Additional highlights include a 2-car garage, whole-home surge protection, generator transfer switch,
radon remediation system, tankless hot water heater, whole home water softener system with reverse
osmosis drinking water filtration system, upgraded mechanical systems to include UV filtration and an
electrostatic air filter (improved indoor air quality), and a second full laundry room with utility sink on
the main level. Landscaping adds additional curb appeal and frames the home’s striking real stone
facade for a polished finish.**** Improvements valued at over $100K.**** *Showings are by appointment.
Schedule today!
Contact an agent
Home facts
- Year built:2024
- Listing Id #:847468
- Added:125 day(s) ago
- Updated:July 24, 2025 at 10:43 PM
Rooms and interior
- Bedrooms:4
- Total bathrooms:3
- Full bathrooms:3
- Living area:4,108 sq. ft.
Heating and cooling
- Cooling:Central Air
- Heating:Forced Air, Propane
Structure and exterior
- Year built:2024
- Building area:4,108 sq. ft.
- Lot area:5.5 Acres
Schools
- High school:Warwick Valley High School
- Middle school:Warwick Valley Middle School
- Elementary school:Park Avenue Elementary School
Utilities
- Water:Well
- Sewer:Septic Tank
Finances and disclosures
- Price:$989,000
- Price per sq. ft.:$240.75
- Tax amount:$18,000 (2024)
New listings near 1581 Route 17a
- New
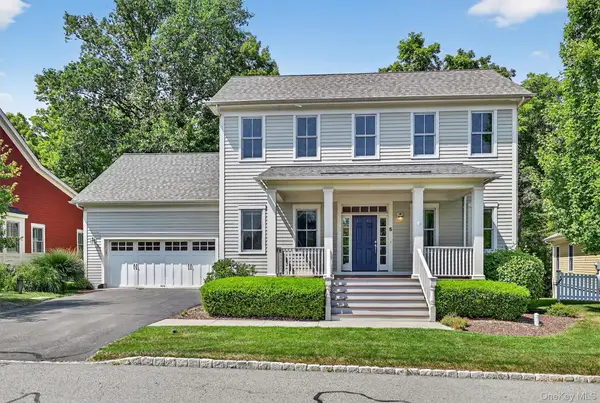 $950,000Active3 beds 3 baths2,477 sq. ft.
$950,000Active3 beds 3 baths2,477 sq. ft.5 Mistucky Circle, Warwick, NY 10990
MLS# 900504Listed by: HOWARD HANNA RAND REALTY - Open Sun, 12 to 3pmNew
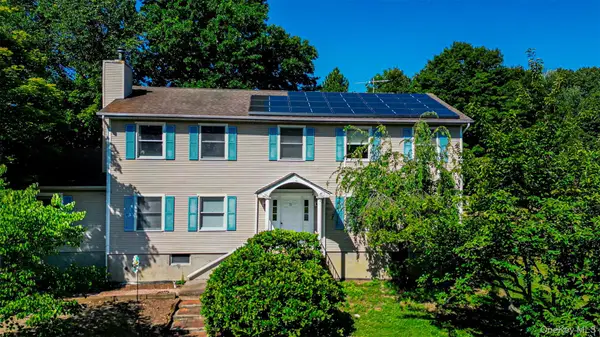 $699,900Active4 beds 3 baths3,271 sq. ft.
$699,900Active4 beds 3 baths3,271 sq. ft.71 Four Corners Road, Warwick, NY 10990
MLS# 854352Listed by: BHG REAL ESTATE GREEN TEAM - Open Sat, 12 to 2pmNew
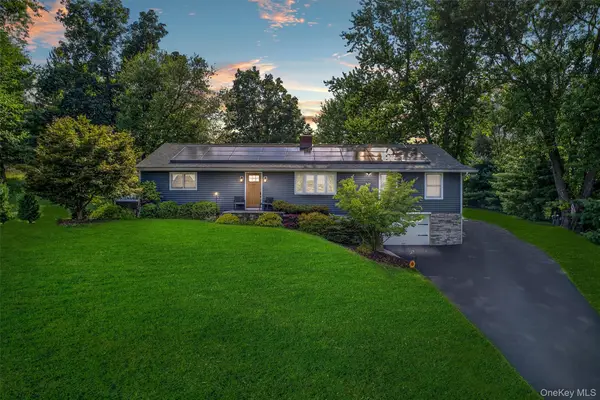 $625,000Active3 beds 2 baths1,736 sq. ft.
$625,000Active3 beds 2 baths1,736 sq. ft.42 Brady Road, Warwick, NY 10990
MLS# 896513Listed by: BHG REAL ESTATE GREEN TEAM - Open Sat, 1am to 3pmNew
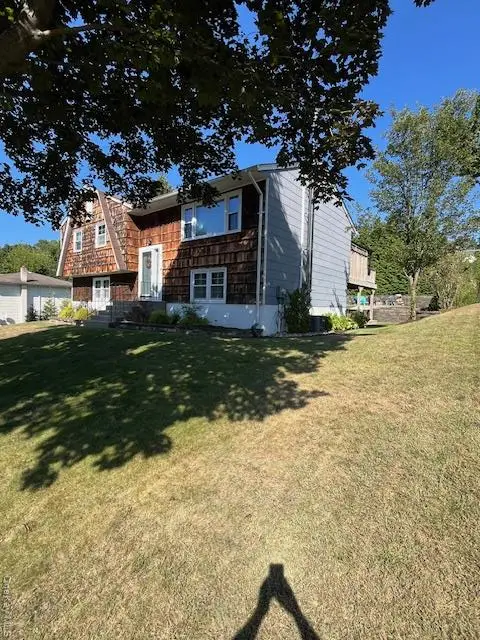 $595,500Active3 beds 2 baths1,748 sq. ft.
$595,500Active3 beds 2 baths1,748 sq. ft.61 Southern Lane, Warwick, NY 10990
MLS# 900627Listed by: KELLER WILLIAMS REALTY - Coming Soon
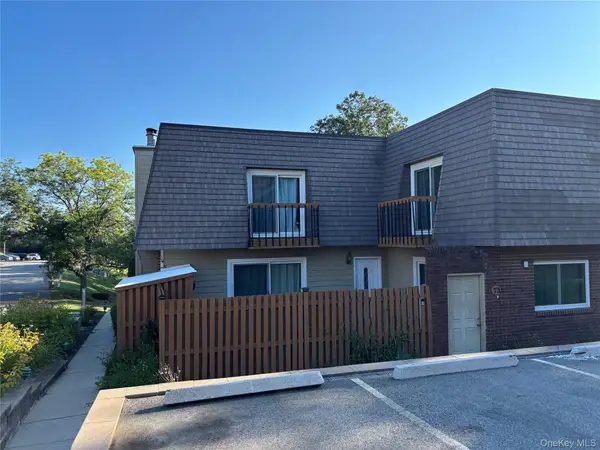 $359,995Coming Soon3 beds 2 baths
$359,995Coming Soon3 beds 2 baths73 Laudaten Way, Warwick, NY 10990
MLS# 900330Listed by: HOWARD HANNA RAND REALTY - New
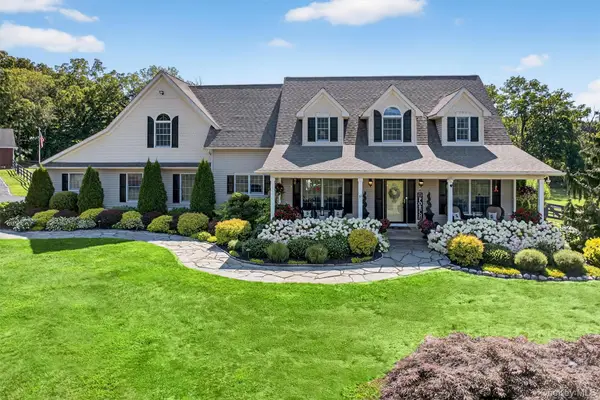 $2,100,000Active3 beds 3 baths3,666 sq. ft.
$2,100,000Active3 beds 3 baths3,666 sq. ft.91 Distillery Road, Warwick, NY 10990
MLS# 898311Listed by: RE/MAX TOWN & COUNTRY - New
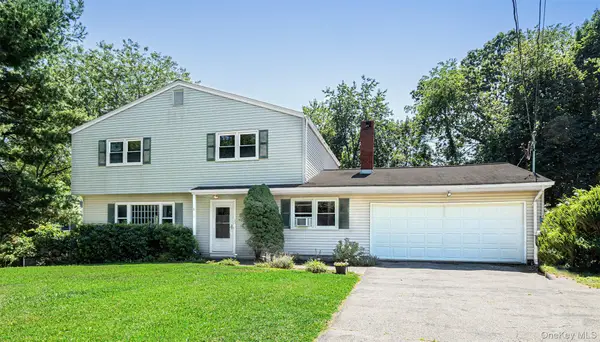 $549,900Active4 beds 3 baths2,012 sq. ft.
$549,900Active4 beds 3 baths2,012 sq. ft.23 Southern Lane, Warwick, NY 10990
MLS# 899924Listed by: BHG REAL ESTATE GREEN TEAM - Open Sat, 12 to 2pmNew
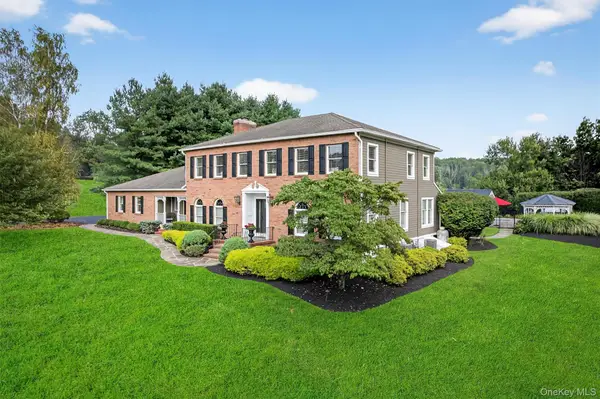 $949,000Active4 beds 4 baths3,089 sq. ft.
$949,000Active4 beds 4 baths3,089 sq. ft.4 Brandywine Drive, Warwick, NY 10990
MLS# 898232Listed by: RE/MAX TOWN & COUNTRY - New
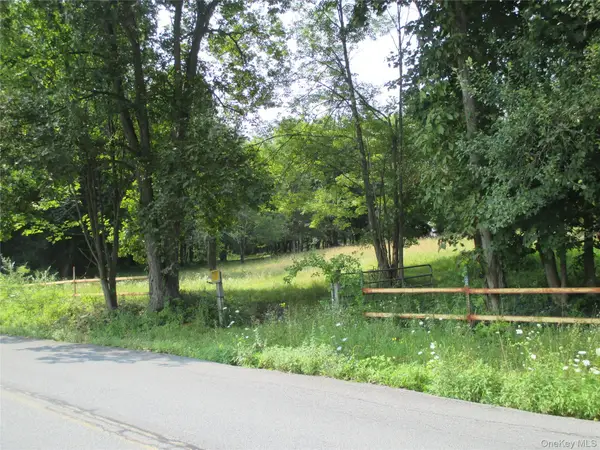 $1,300,000Active69.4 Acres
$1,300,000Active69.4 AcresBrady Road, Warwick, NY 10990
MLS# 898171Listed by: BHG REAL ESTATE GREEN TEAM - Coming Soon
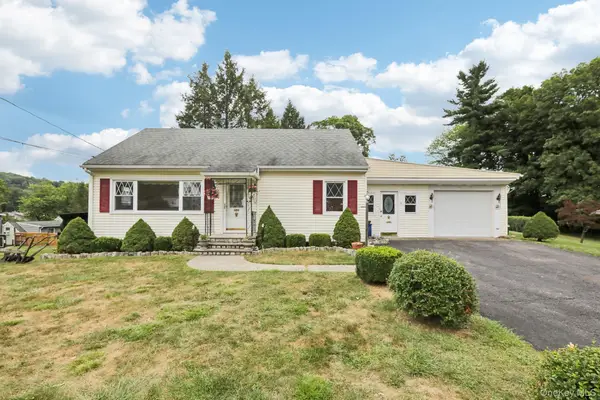 $499,000Coming Soon3 beds 2 baths
$499,000Coming Soon3 beds 2 baths3 Fairview Drive, Warwick, NY 10990
MLS# 888945Listed by: HOWARD HANNA RAND REALTY
