88 Prices Switch Road, Warwick, NY 10990
Local realty services provided by:Better Homes and Gardens Real Estate Choice Realty
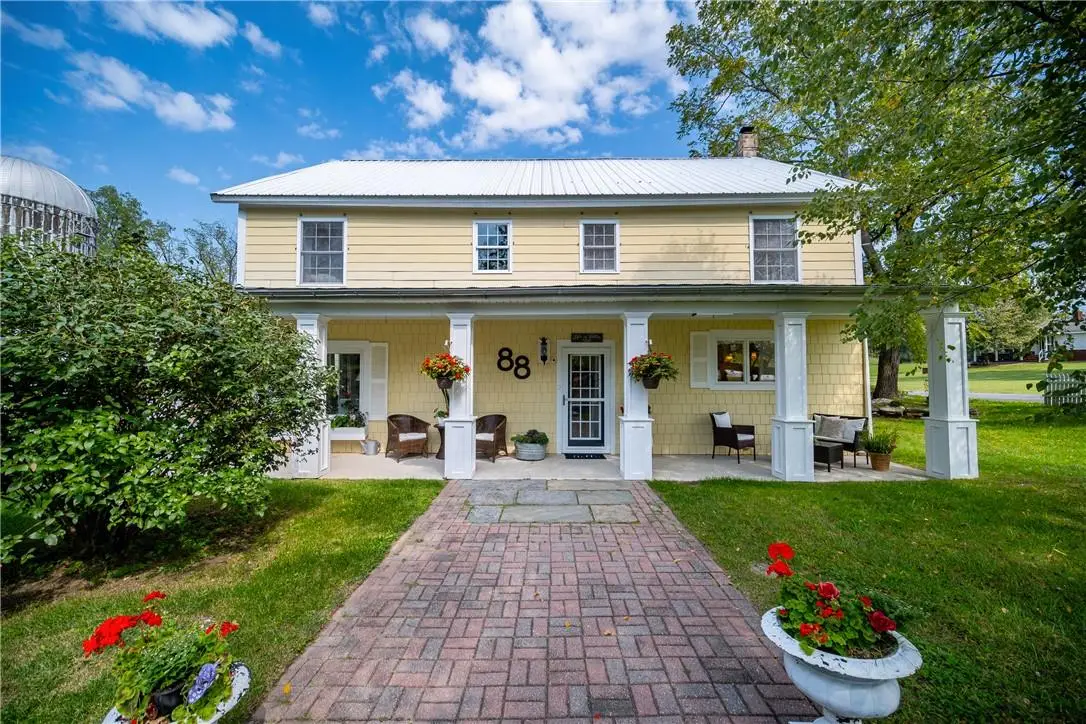
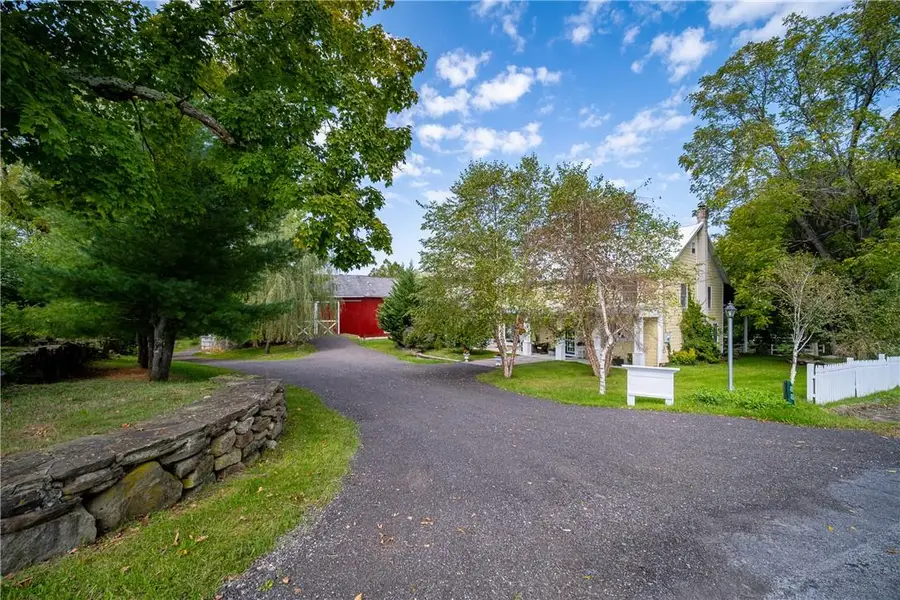
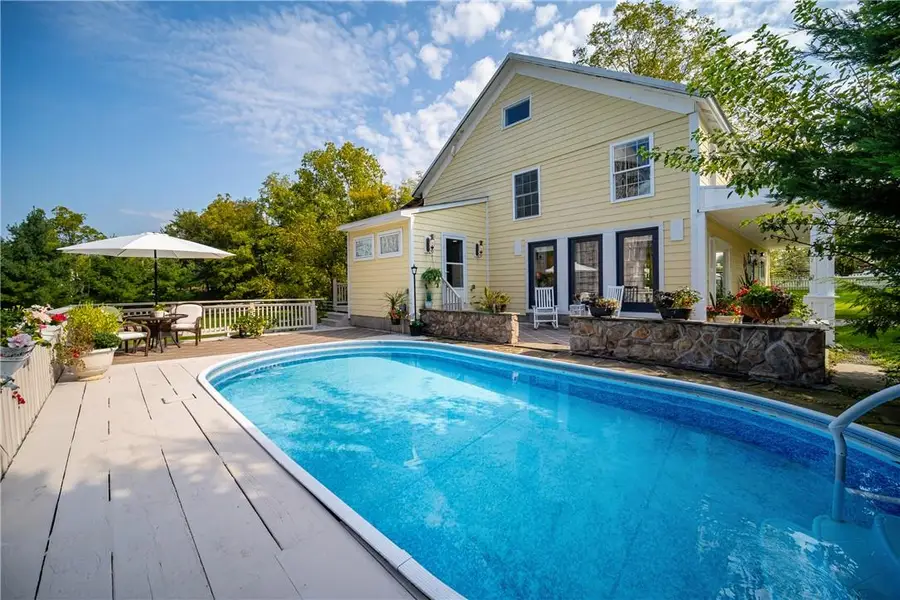
88 Prices Switch Road,Warwick, NY 10990
$999,999
- 3 Beds
- 3 Baths
- 2,400 sq. ft.
- Single family
- Active
Listed by:karen gauvin
Office:our house real estate group
MLS#:869842
Source:One Key MLS
Price summary
- Price:$999,999
- Price per sq. ft.:$416.67
About this home
PRICE INCLUDES CONVERTED CARRIAGE HOUSE; & BARN and A POSSIBLE BUILDING/SUB-DIVISION OPPORTUNITY! ... Nestled on 17.9 ACRES, this one of a kind, CHARMING COUNTRY HOME was LOVINGLY BUILT FROM A CONVERTED CARRIAGE BARN ORIGINALLY BUILT IN 1860. Now 2,400 sq. feet with 3 BEDROOMS & 3 BATHS, it was built within the original stone foundation with the hand hewn post and beams exposed to accent the ORIGINAL CHARM! BEAUTIFUL 10” PINE FLOORS, 9’ CEILINGS and many creative architectural details throughout. The first floor boasts a LARGE CUSTOM KITCHEN WITH A SUNNY SITTING/BREAKFAST ROOM, BEAUTIFUL GRANITE AND QUARTZ COUNTER TOPS, 5-BURNER GAS RANGE, STAINLESS STEEL BUILT-IN MICROWAVE, REFRIGERATOR AND DISHWASHER. SPACIOUS WALK-IN PANTRY! ..Enjoy the warmth and ambiance of the pellet stove. Adjacent to the kitchen is the sun filled dining room which overlooks the POOL and main barn. TWO SETS OF FRENCH DOORS LEAD INTO THE LIBRARY WITH COFFERED CEILING and WONDERFUL BUILT IN SHELVING. A powder room is conveniently situated next to the LARGE MUDROOM WITH ADDITIONAL BUILT IN STORAGE and the Laundry is also on the first floor. Two doors provide easy access to the POOL and COVERED OUTDOOR ENTERTAINING AREAS. Upstairs is the PRIMARY BEDROOM SUITE WITH CATHEDRAL CEILING & LOFT w/built in shelving, large walk-in closet and a beautiful ENSUITE BATH. TWO ADDITIONAL LARGE BEDROOMS, HOME OFFICE/YOGA ROOM/NURSERY and hallway SECOND FULL BATH complete the second floor. There is also a large finished attic. Looking past the wonderful and charming home, is the fantastic property, with wonderful old barns/outbuildings standing tall and proud since 1860! The large, open, main barn with stair access loft can be utilized for whatever interests you - ARTIST STUDIO, OFFICE, ULTIMATE PLAY SPACE - THERE IS EVEN AN INDOOR BASKETBALL COURT! Bring your HORSES and chickens and animals! Additional WORKSHOPS, TACK ROOM, 5+ STALLS, CHICKEN COOP, a heated mechanic's room and so much more are in the connected barns. THE WATER SUPPLY IS PLENTIFUL WITH A 90 GALLON/MINUTE ARTESIAN WELL PLUS A lovely SPRING-FED POND! A ONE BEDROOM CARETAKER’S APARTMENT offering pristine views and an over-sized deck! .. Perfect for peace of mind property oversight and maintenance for your WEEKEND GETAWAY home! This 17.9 acre property includes a possible future build or sub-division opportunity with nearly full forever-privacy surrounded by NJ State Parklands and a large farm with PDR status! Build for yourself or potentially sub-divide! Don't miss this QUINTESSENTIAL WARWICK property and all that it offers....COUNTRY FARMHOUSE LIVING AT ITS BEST! Meander down your own wooded, mature tree lined lane to the SPRING FED POND, LEAN-TO, RIDING TRAILS & BREATHTAKING ROLLING FIELDS which BUTT NJ PARK AND WILDLIFE PRESERVED LAND - less than 2% of this property has wetlands. Visit the many vibrant wineries, breweries, restaurants, orchards & shops Warwick and the surrounding area has to offer. ..... Close to NYC with convenient transportation options for commuters. ...Warwick Valley schools, a strong community, unparalleled scenic landscape and so much more make 88 Prices Switch Road in Warwick, NY THE PERFECT PLACE FOR YOUR YEAR-ROUND OR WEEKEND HOME.
Contact an agent
Home facts
- Year built:1860
- Listing Id #:869842
- Added:73 day(s) ago
- Updated:August 10, 2025 at 03:09 PM
Rooms and interior
- Bedrooms:3
- Total bathrooms:3
- Full bathrooms:2
- Half bathrooms:1
- Living area:2,400 sq. ft.
Heating and cooling
- Heating:Electric, Propane
Structure and exterior
- Year built:1860
- Building area:2,400 sq. ft.
- Lot area:17.9 Acres
Schools
- High school:Warwick Valley High School
- Middle school:Warwick Valley Middle School
- Elementary school:Sanfordville Elementary School
Utilities
- Water:Private, Spring
- Sewer:Septic Tank
Finances and disclosures
- Price:$999,999
- Price per sq. ft.:$416.67
- Tax amount:$13,352 (2024)
New listings near 88 Prices Switch Road
- New
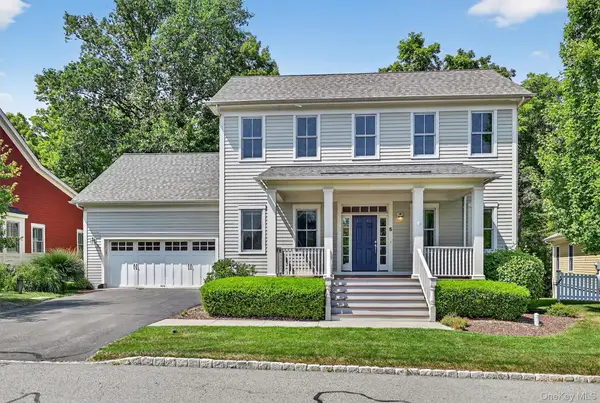 $950,000Active3 beds 3 baths2,477 sq. ft.
$950,000Active3 beds 3 baths2,477 sq. ft.5 Mistucky Circle, Warwick, NY 10990
MLS# 900504Listed by: HOWARD HANNA RAND REALTY - Open Sun, 12 to 3pmNew
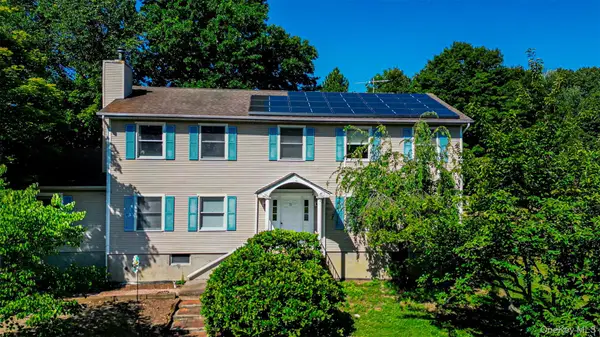 $699,900Active4 beds 3 baths3,271 sq. ft.
$699,900Active4 beds 3 baths3,271 sq. ft.71 Four Corners Road, Warwick, NY 10990
MLS# 854352Listed by: BHG REAL ESTATE GREEN TEAM - Open Sat, 12 to 2pmNew
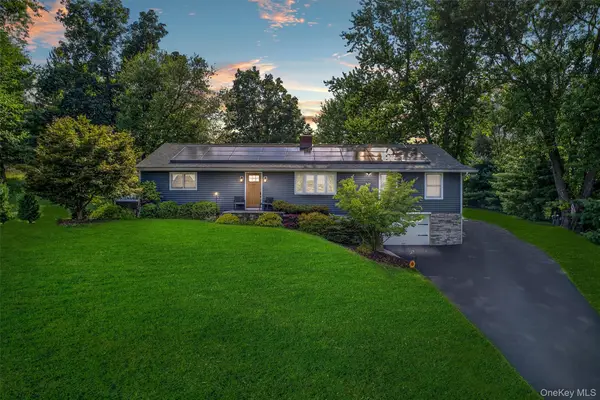 $625,000Active3 beds 2 baths1,736 sq. ft.
$625,000Active3 beds 2 baths1,736 sq. ft.42 Brady Road, Warwick, NY 10990
MLS# 896513Listed by: BHG REAL ESTATE GREEN TEAM - Open Sat, 1am to 3pmNew
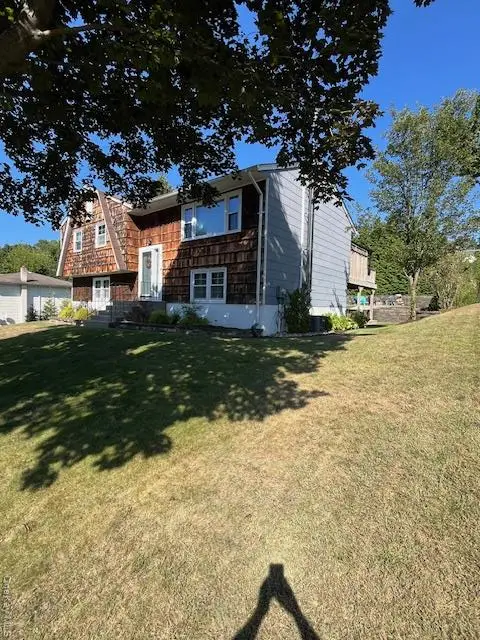 $595,500Active3 beds 2 baths1,748 sq. ft.
$595,500Active3 beds 2 baths1,748 sq. ft.61 Southern Lane, Warwick, NY 10990
MLS# 900627Listed by: KELLER WILLIAMS REALTY - Coming Soon
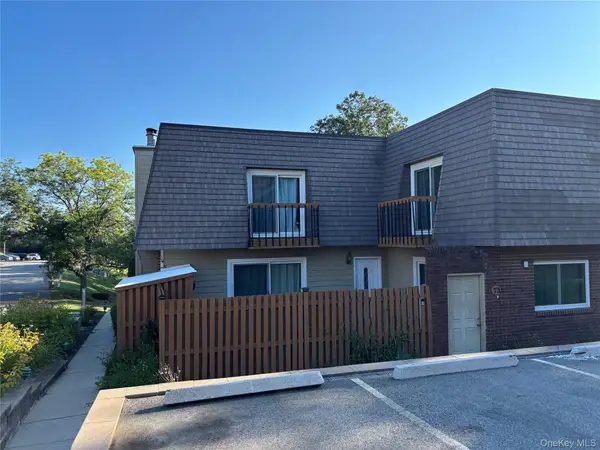 $359,995Coming Soon3 beds 2 baths
$359,995Coming Soon3 beds 2 baths73 Laudaten Way, Warwick, NY 10990
MLS# 900330Listed by: HOWARD HANNA RAND REALTY - New
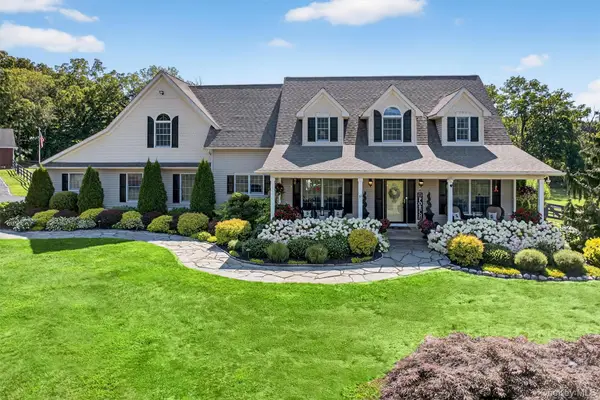 $2,100,000Active3 beds 3 baths3,666 sq. ft.
$2,100,000Active3 beds 3 baths3,666 sq. ft.91 Distillery Road, Warwick, NY 10990
MLS# 898311Listed by: RE/MAX TOWN & COUNTRY - New
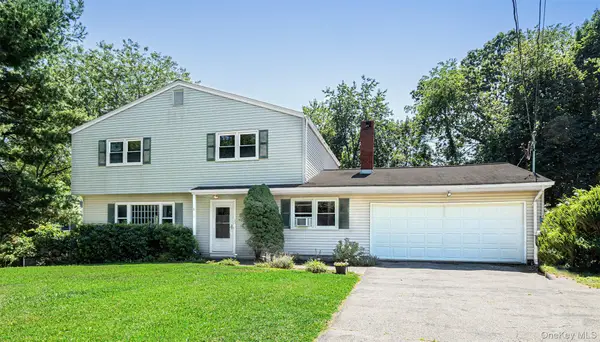 $549,900Active4 beds 3 baths2,012 sq. ft.
$549,900Active4 beds 3 baths2,012 sq. ft.23 Southern Lane, Warwick, NY 10990
MLS# 899924Listed by: BHG REAL ESTATE GREEN TEAM - Open Sat, 12 to 2pmNew
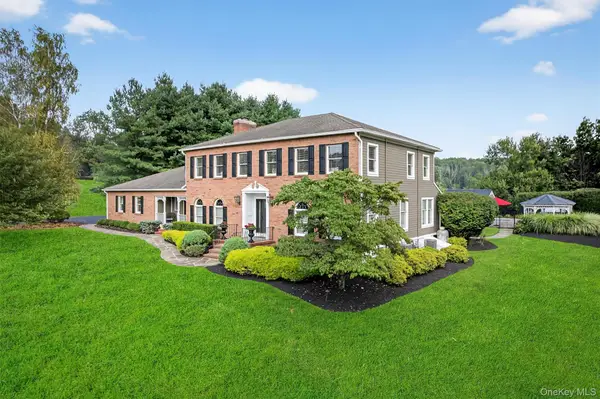 $949,000Active4 beds 4 baths3,089 sq. ft.
$949,000Active4 beds 4 baths3,089 sq. ft.4 Brandywine Drive, Warwick, NY 10990
MLS# 898232Listed by: RE/MAX TOWN & COUNTRY - New
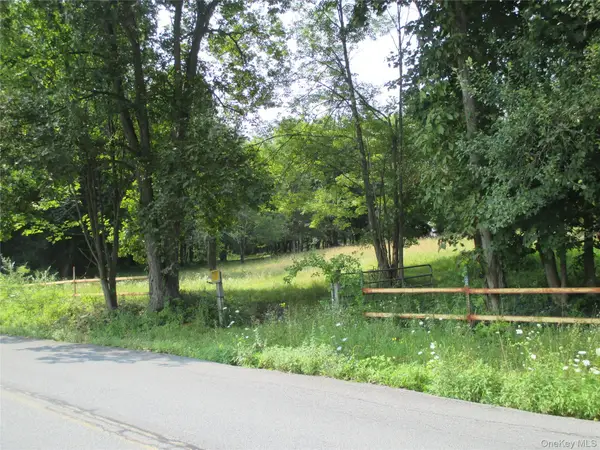 $1,300,000Active69.4 Acres
$1,300,000Active69.4 AcresBrady Road, Warwick, NY 10990
MLS# 898171Listed by: BHG REAL ESTATE GREEN TEAM - Coming Soon
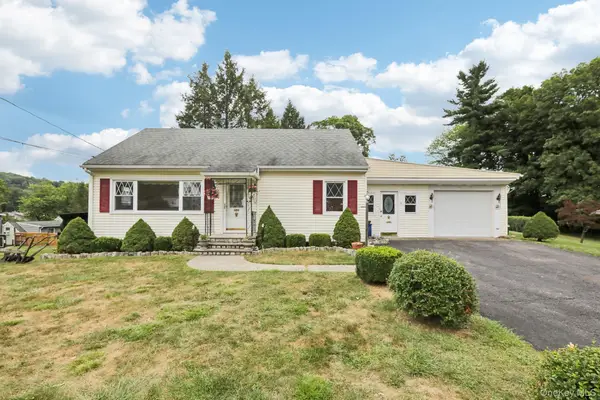 $499,000Coming Soon3 beds 2 baths
$499,000Coming Soon3 beds 2 baths3 Fairview Drive, Warwick, NY 10990
MLS# 888945Listed by: HOWARD HANNA RAND REALTY
