51-30A 47th Street, Woodside, NY 11377
Local realty services provided by:Better Homes and Gardens Real Estate Green Team
51-30A 47th Street,Woodside, NY 11377
$849,000
- 3 Beds
- 2 Baths
- 1,312 sq. ft.
- Single family
- Active
Upcoming open houses
- Sat, Nov 1501:00 pm - 02:00 pm
Listed by: randolph a. saa
Office: coldwell banker american homes
MLS#:922238
Source:OneKey MLS
Price summary
- Price:$849,000
- Price per sq. ft.:$647.1
About this home
Charm, Convenience, Community! Nestled within the beautiful enclave of Woodside, this rarely found side hall colonial style home is located mid-block on one of the town's prettiest streets & within 20 minutes of Manhattan! The desirable layout & favorable zoning allows for a number of uses, ranging from the one family setting to a possible mother-daughter usage, to a full two family conversion! This diamond in the rough has solid bones & an array of possibilities! 1st Floor: When you first walk in, you are welcomed into a sunlit foyer that then leads into an extended living room & formal dining room, full bath setting & long kitchen setting with pantry. 2nd Floor: A welcoming landing then leads to a full bath setting, followed by the spacious main bedroom, equally spacious second bedroom & comfortable third bedroom. Lower Level: You will be pleasantly surprised to find a wide open recreation space, followed by a laundry/ mechanical room & front room which can be used for storage or converted to a spacious bath with a separate outside entrance. The grounds provide for both a visually pleasing front yard setting with pavers, accompanied by a rear cemented yard & one car garage!
Contact an agent
Home facts
- Year built:1926
- Listing ID #:922238
- Added:38 day(s) ago
- Updated:November 15, 2025 at 09:39 PM
Rooms and interior
- Bedrooms:3
- Total bathrooms:2
- Full bathrooms:2
- Living area:1,312 sq. ft.
Heating and cooling
- Heating:Natural Gas
Structure and exterior
- Year built:1926
- Building area:1,312 sq. ft.
- Lot area:0.05 Acres
Schools
- High school:Grover Cleveland High School
- Middle school:Is 125 Thomas J Mccann Woodside
- Elementary school:Ps 153 Maspeth Elementary
Utilities
- Water:Public
- Sewer:Public Sewer
Finances and disclosures
- Price:$849,000
- Price per sq. ft.:$647.1
- Tax amount:$5,189 (2024)
New listings near 51-30A 47th Street
- New
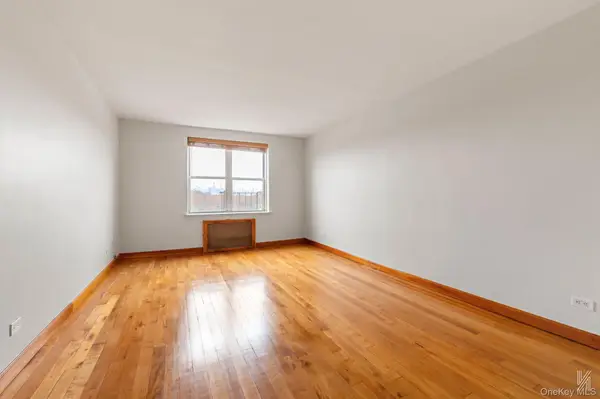 $369,000Active1 beds 1 baths594 sq. ft.
$369,000Active1 beds 1 baths594 sq. ft.39-25 51st Street #6G, Woodside, NY 11377
MLS# 934596Listed by: COMPASS GREATER NY LLC - New
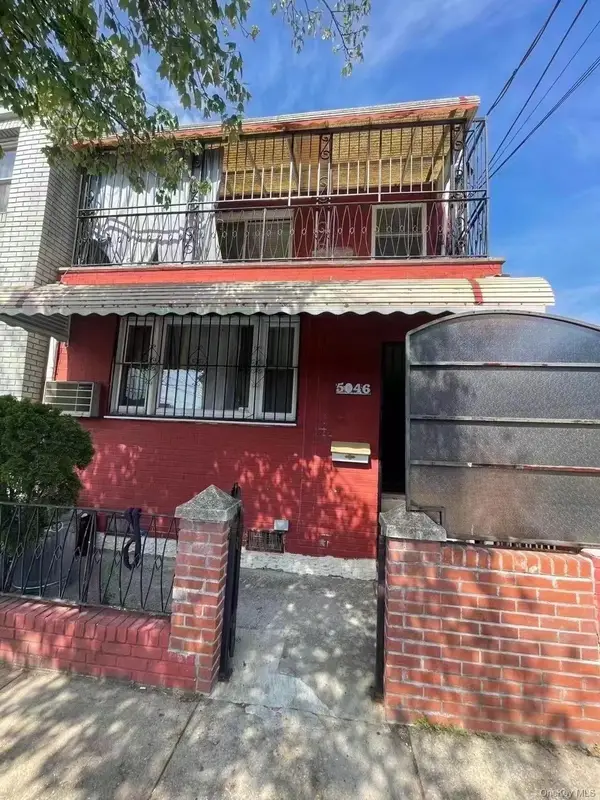 $960,000Active7 beds 4 baths1,362 sq. ft.
$960,000Active7 beds 4 baths1,362 sq. ft.50-46 69th Place, Woodside, NY 11377
MLS# 935632Listed by: SWEET KEY REALTY GROUP INC - Open Sun, 11am to 1pmNew
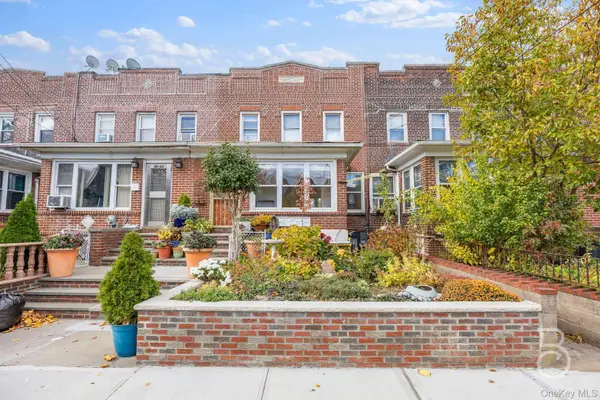 $1,100,000Active3 beds 2 baths1,320 sq. ft.
$1,100,000Active3 beds 2 baths1,320 sq. ft.50-66 46th Street, Woodside, NY 11377
MLS# 913474Listed by: COMPASS GREATER NY LLC - New
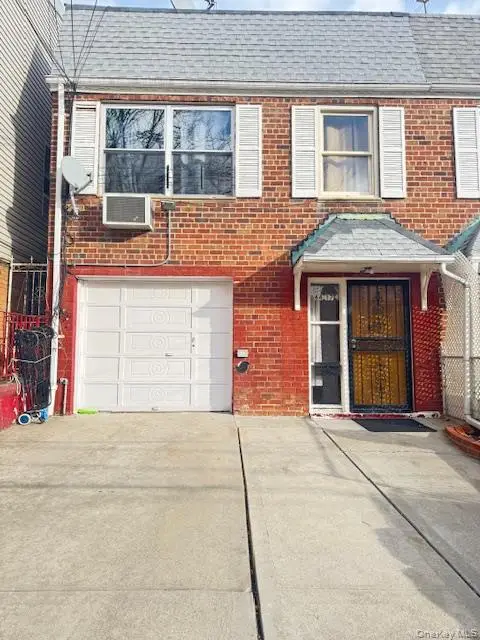 $1,250,000Active5 beds 3 baths1,720 sq. ft.
$1,250,000Active5 beds 3 baths1,720 sq. ft.44-17 65 Street, Woodside, NY 11377
MLS# 935418Listed by: WINZONE REALTY INC - Open Sat, 12 to 2pmNew
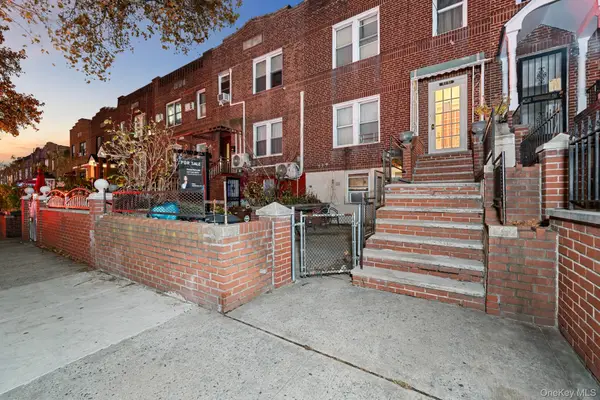 $1,099,000Active5 beds 2 baths1,649 sq. ft.
$1,099,000Active5 beds 2 baths1,649 sq. ft.51-51 48th Street, Woodside, NY 11377
MLS# 934873Listed by: REAL BROKER NY LLC - Open Sun, 4:30 to 5:30pmNew
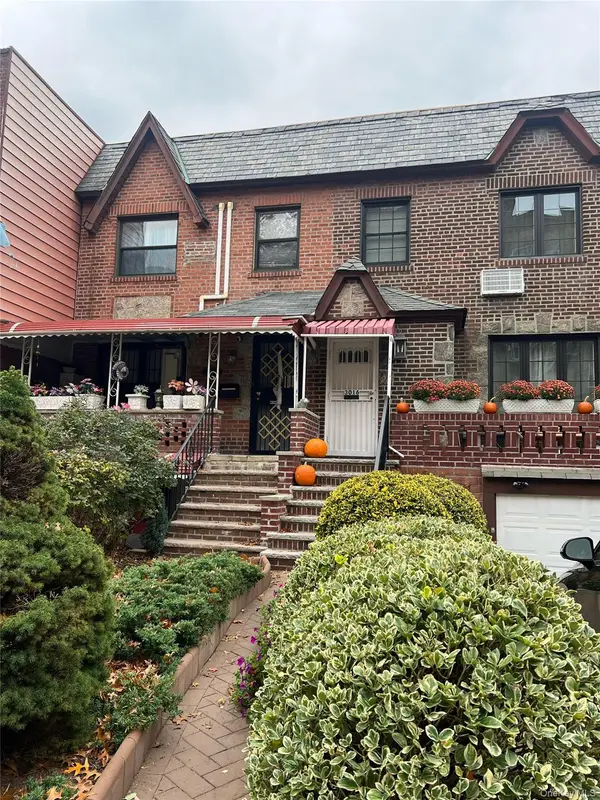 $1,198,000Active4 beds 3 baths1,572 sq. ft.
$1,198,000Active4 beds 3 baths1,572 sq. ft.3018 Hobart Street, Woodside, NY 11377
MLS# 934331Listed by: CHARLES RUTENBERG REALTY INC - Open Sun, 1 to 3pmNew
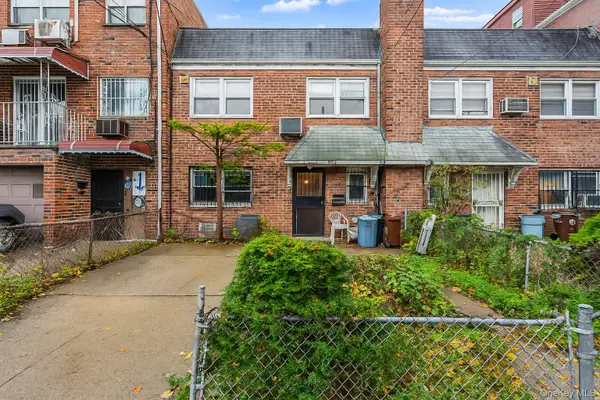 $998,000Active3 beds 2 baths1,920 sq. ft.
$998,000Active3 beds 2 baths1,920 sq. ft.69-22 44th Avenue, Woodside, NY 11377
MLS# 933763Listed by: KELLER WILLIAMS RLTY LANDMARK - New
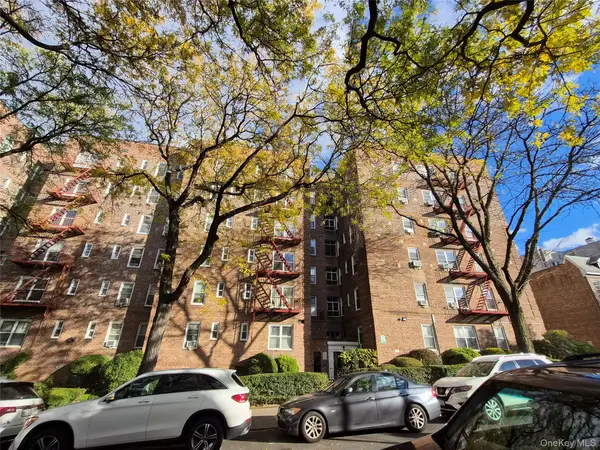 $505,000Active2 beds 1 baths900 sq. ft.
$505,000Active2 beds 1 baths900 sq. ft.39-65 51 Street #4B, Woodside, NY 11377
MLS# 933707Listed by: PROMISE REALTY LLC - New
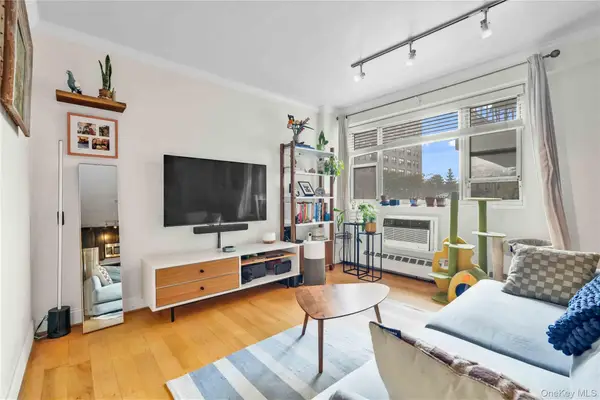 $575,000Active2 beds 1 baths850 sq. ft.
$575,000Active2 beds 1 baths850 sq. ft.52-40 39th Drive #3U, Woodside, NY 11377
MLS# 932246Listed by: THE AGENCY NORTHSHORE NY - New
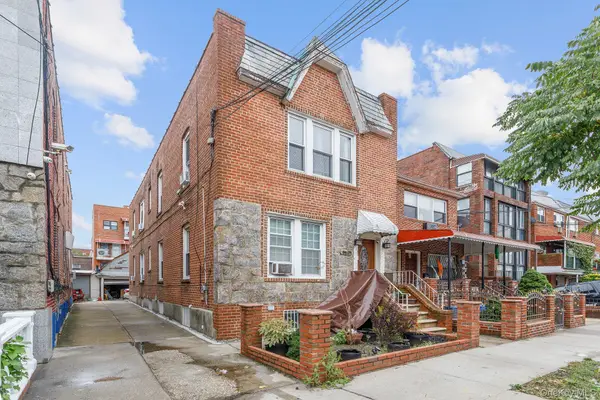 $1,390,000Active4 beds 2 baths2,280 sq. ft.
$1,390,000Active4 beds 2 baths2,280 sq. ft.34-29 58th Street, Woodside, NY 11377
MLS# 932309Listed by: EMPIRE FINE HOMES
