52-40 39 Drive #10C, Woodside, NY 11377
Local realty services provided by:Better Homes and Gardens Real Estate Choice Realty
52-40 39 Drive #10C,Woodside, NY 11377
$425,000
- 1 Beds
- 1 Baths
- 780 sq. ft.
- Co-op
- Active
Listed by: andrea garzon pane
Office: charles rutenberg realty inc
MLS#:875815
Source:OneKey MLS
Price summary
- Price:$425,000
- Price per sq. ft.:$544.87
About this home
Fully renovated by builder-owner with water proof /sound insulated floors, pre-wired for electrical blinds/shades, built in water filter system, high end built in coffee machine.
Great location in iconic Berkeley Towers , Jefferson Building. Prime Location in Woodside:
Conveniently located at only 11 mins walk from 7 train (52nd St Station)
• Very close to supermarkets, pharmacies, restaurants, banks , cafes, beauty salons, spas.
• In front of Wind muller and Doughboy Parks.
• Zoned for Sunnyside Gardens Park.
Monthly maintenance of $750 covers electricity, cooking gas and taxes, making this home budget friendly. While Subletting is not allowed ; however it welcomes pets which makes a friendly and safe community space. A large party room for hosting events with a relaxing garden area.
Berkeley Towers offers for convenience 2 elevators with a doorman at its entrance .Inside laundry room available at lobby level , a package room for secure deliveries, storage and bike room (waitlist basis),parking facilities (waitlist basis). Property has NO balcony, pet friendly and HOA already includes taxes.
Contact an agent
Home facts
- Year built:1967
- Listing ID #:875815
- Added:157 day(s) ago
- Updated:November 15, 2025 at 11:44 AM
Rooms and interior
- Bedrooms:1
- Total bathrooms:1
- Full bathrooms:1
- Living area:780 sq. ft.
Heating and cooling
- Heating:Oil
Structure and exterior
- Year built:1967
- Building area:780 sq. ft.
Schools
- High school:Baccalaureate School-Global Ed
- Middle school:Baccalaureate School-Global Ed
- Elementary school:Ps 11 Kathryn Phelan
Utilities
- Water:Public
- Sewer:Public Sewer
Finances and disclosures
- Price:$425,000
- Price per sq. ft.:$544.87
New listings near 52-40 39 Drive #10C
- New
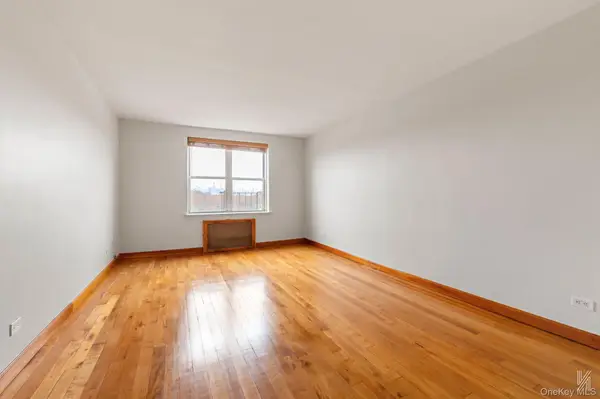 $369,000Active1 beds 1 baths594 sq. ft.
$369,000Active1 beds 1 baths594 sq. ft.39-25 51st Street #6G, Woodside, NY 11377
MLS# 934596Listed by: COMPASS GREATER NY LLC - New
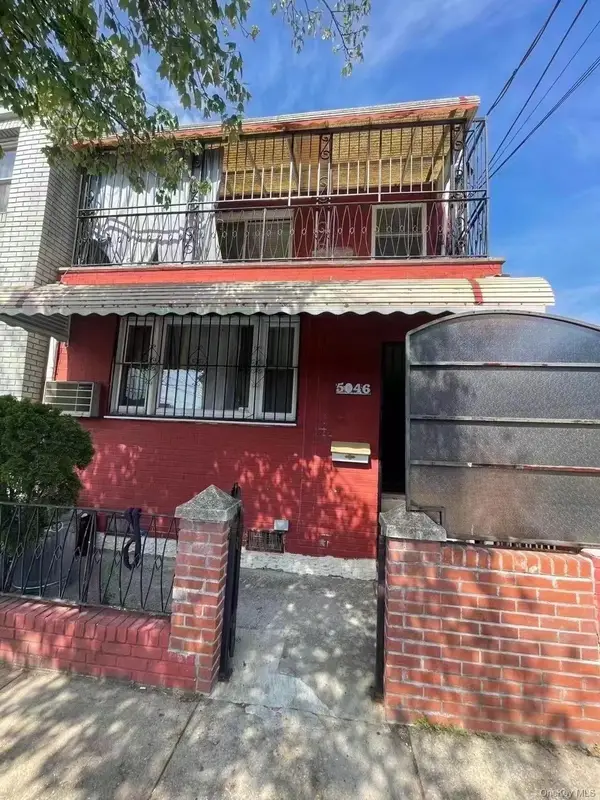 $960,000Active7 beds 4 baths1,362 sq. ft.
$960,000Active7 beds 4 baths1,362 sq. ft.50-46 69th Place, Woodside, NY 11377
MLS# 935632Listed by: SWEET KEY REALTY GROUP INC - Open Sat, 12 to 2pmNew
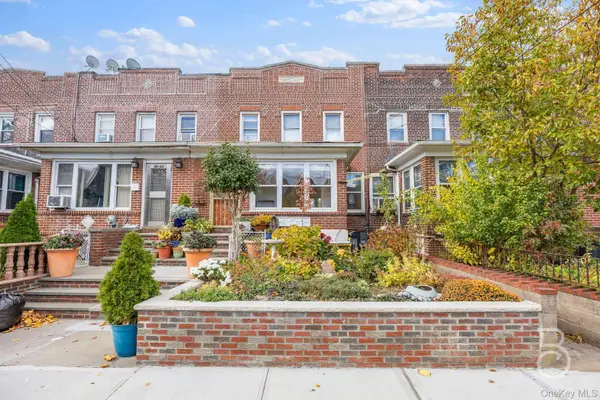 $1,100,000Active3 beds 2 baths1,320 sq. ft.
$1,100,000Active3 beds 2 baths1,320 sq. ft.50-66 46th Street, Woodside, NY 11377
MLS# 913474Listed by: COMPASS GREATER NY LLC - New
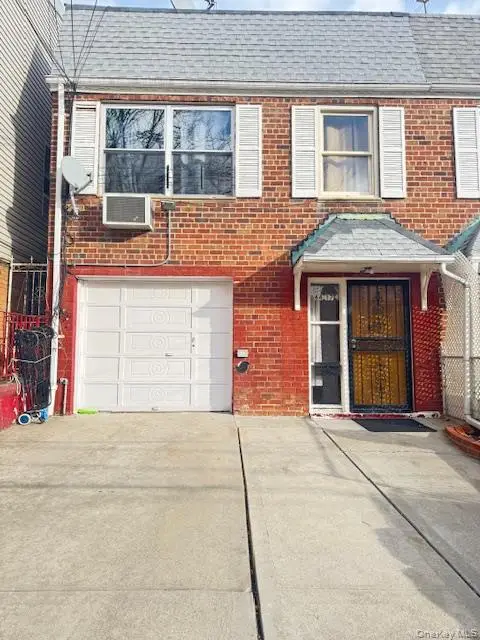 $1,250,000Active5 beds 3 baths1,720 sq. ft.
$1,250,000Active5 beds 3 baths1,720 sq. ft.44-17 65 Street, Woodside, NY 11377
MLS# 935418Listed by: WINZONE REALTY INC - Open Sat, 12 to 2pmNew
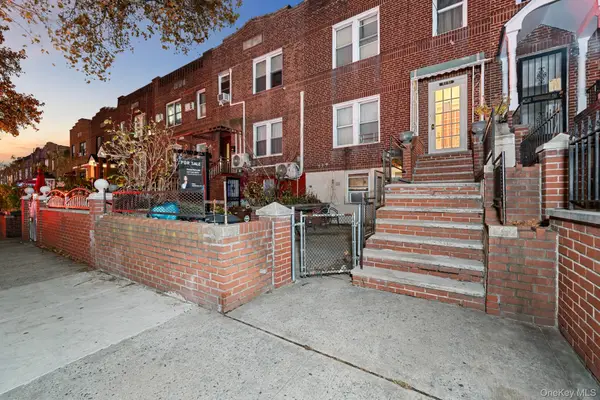 $1,099,000Active5 beds 2 baths1,649 sq. ft.
$1,099,000Active5 beds 2 baths1,649 sq. ft.51-51 48th Street, Woodside, NY 11377
MLS# 934873Listed by: REAL BROKER NY LLC - Open Sun, 4:30 to 5:30pmNew
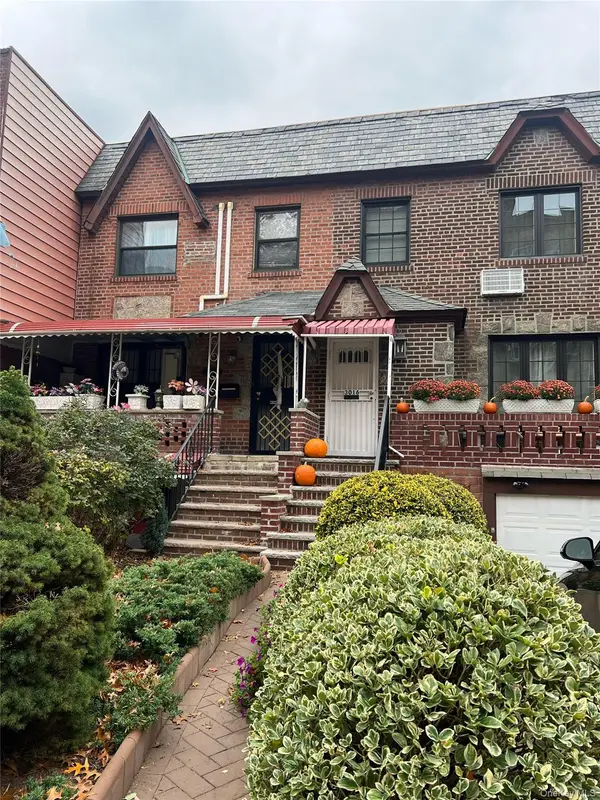 $1,198,000Active4 beds 3 baths1,572 sq. ft.
$1,198,000Active4 beds 3 baths1,572 sq. ft.3018 Hobart Street, Woodside, NY 11377
MLS# 934331Listed by: CHARLES RUTENBERG REALTY INC - Open Sat, 12 to 2pmNew
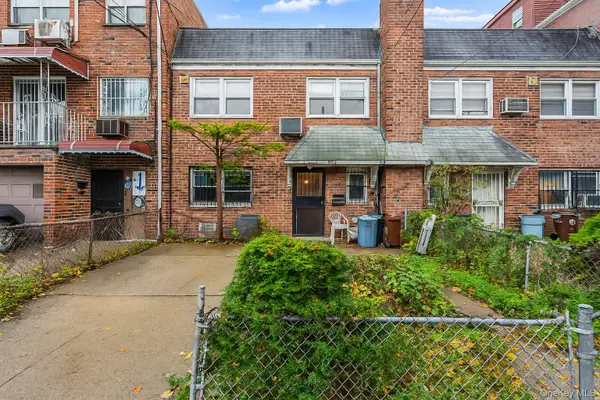 $998,000Active3 beds 2 baths1,920 sq. ft.
$998,000Active3 beds 2 baths1,920 sq. ft.69-22 44th Avenue, Woodside, NY 11377
MLS# 933763Listed by: KELLER WILLIAMS RLTY LANDMARK - New
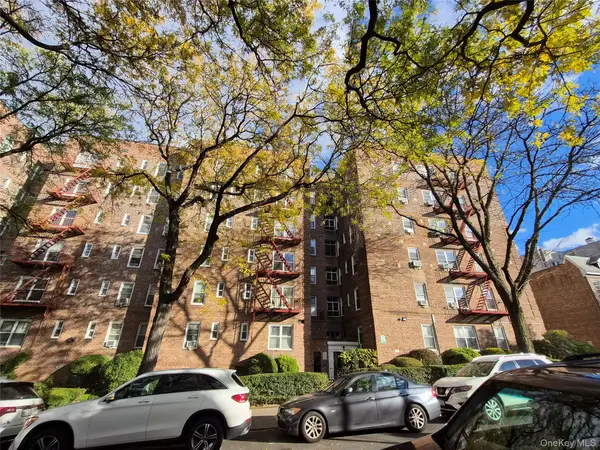 $505,000Active2 beds 1 baths900 sq. ft.
$505,000Active2 beds 1 baths900 sq. ft.39-65 51 Street #4B, Woodside, NY 11377
MLS# 933707Listed by: PROMISE REALTY LLC - New
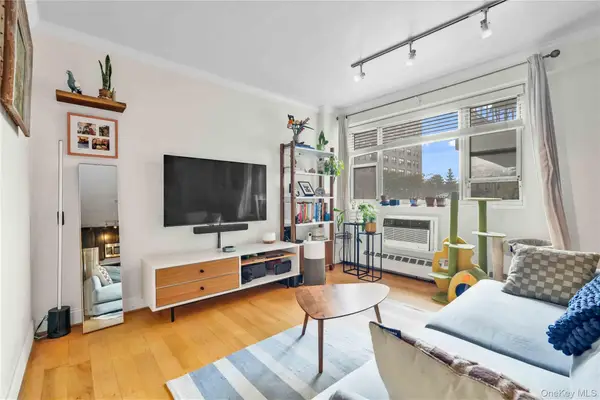 $575,000Active2 beds 1 baths850 sq. ft.
$575,000Active2 beds 1 baths850 sq. ft.52-40 39th Drive #3U, Woodside, NY 11377
MLS# 932246Listed by: THE AGENCY NORTHSHORE NY - New
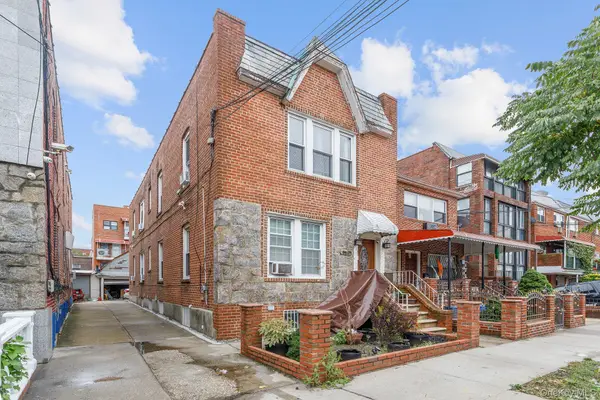 $1,390,000Active4 beds 2 baths2,280 sq. ft.
$1,390,000Active4 beds 2 baths2,280 sq. ft.34-29 58th Street, Woodside, NY 11377
MLS# 932309Listed by: EMPIRE FINE HOMES
