58-11 43rd Avenue #1A, Woodside, NY 11377
Local realty services provided by:Better Homes and Gardens Real Estate Green Team
58-11 43rd Avenue #1A,Woodside, NY 11377
$819,000
- 3 Beds
- 2 Baths
- 1,100 sq. ft.
- Condominium
- Pending
Listed by: vincent koo cbr srs
Office: exp realty
MLS#:821275
Source:OneKey MLS
Price summary
- Price:$819,000
- Price per sq. ft.:$744.55
- Monthly HOA dues:$397
About this home
Welcome to 58-11 43rd Avenue #1A, a distinguished 3-bedroom, 2-bathroom condominium nestled in the heart of Woodside, Queens. This residence offers a harmonious blend of modern amenities and classic charm, ensuring a comfortable and convenient lifestyle.
Key Features:
• Spacious Living: Situated on the second floor of a three-story walk-up building constructed in 2001, this 1,100-square-foot unit boasts an open and airy layout.
• Private Terrace: Enjoy your morning coffee or evening relaxation on a sunlit private terrace that faces the front, providing a serene outdoor space.
• Gourmet Eat-In Kitchen: The windowed kitchen is a culinary enthusiast’s dream, featuring granite countertops and ample space for dining.
• Elegant Hardwood Floors: Beautiful hardwood flooring extends throughout the home, adding warmth and sophistication to the living spaces.
• Modern Conveniences: Benefit from the convenience of a private washer and dryer, as well as a deeded parking space, a coveted amenity in the city.
Building and Community Highlights:
While the building maintains an intimate atmosphere without extensive amenities, its prime location compensates by offering a vibrant community experience. This home is ideally located near public transportation, including the #7 subway line, LIRR, and multiple bus routes, ensuring an easy commute to Manhattan and beyond. Enjoy nearby shopping, dining, parks, and schools, all within reach.
Contact an agent
Home facts
- Year built:2001
- Listing ID #:821275
- Added:282 day(s) ago
- Updated:November 15, 2025 at 09:25 AM
Rooms and interior
- Bedrooms:3
- Total bathrooms:2
- Full bathrooms:2
- Living area:1,100 sq. ft.
Heating and cooling
- Heating:Baseboard, Natural Gas
Structure and exterior
- Year built:2001
- Building area:1,100 sq. ft.
Schools
- High school:William Cullen Bryant High School
- Middle school:Is 10 Horace Greeley
- Elementary school:Ps 11 Kathryn Phelan
Utilities
- Water:Public
- Sewer:Public Sewer
Finances and disclosures
- Price:$819,000
- Price per sq. ft.:$744.55
- Tax amount:$6,587 (2024)
New listings near 58-11 43rd Avenue #1A
- New
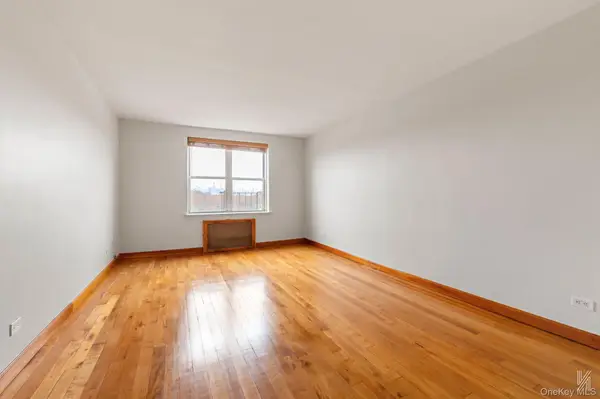 $369,000Active1 beds 1 baths594 sq. ft.
$369,000Active1 beds 1 baths594 sq. ft.39-25 51st Street #6G, Woodside, NY 11377
MLS# 934596Listed by: COMPASS GREATER NY LLC - New
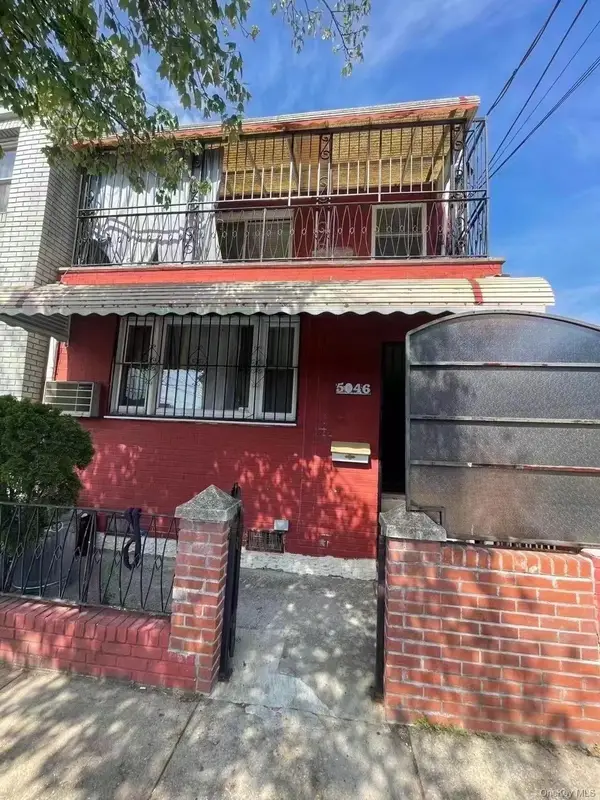 $960,000Active7 beds 4 baths1,362 sq. ft.
$960,000Active7 beds 4 baths1,362 sq. ft.50-46 69th Place, Woodside, NY 11377
MLS# 935632Listed by: SWEET KEY REALTY GROUP INC - Open Sat, 12 to 2pmNew
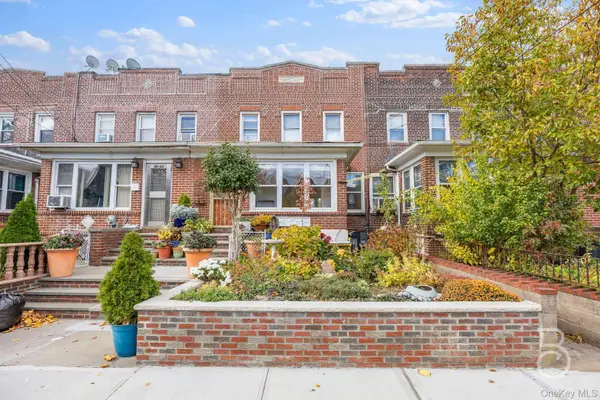 $1,100,000Active3 beds 2 baths1,320 sq. ft.
$1,100,000Active3 beds 2 baths1,320 sq. ft.50-66 46th Street, Woodside, NY 11377
MLS# 913474Listed by: COMPASS GREATER NY LLC - New
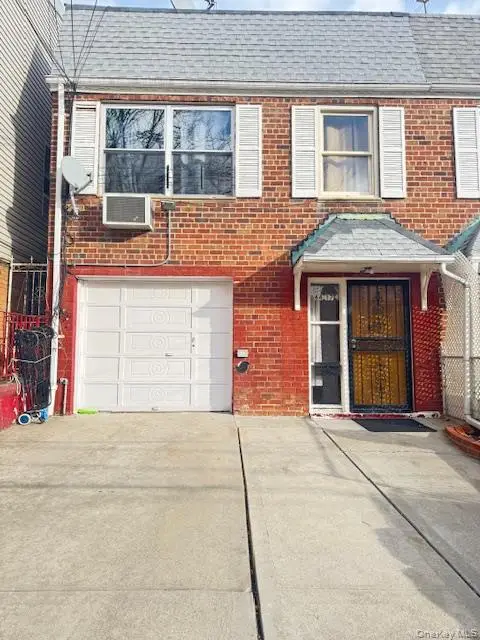 $1,250,000Active5 beds 3 baths1,720 sq. ft.
$1,250,000Active5 beds 3 baths1,720 sq. ft.44-17 65 Street, Woodside, NY 11377
MLS# 935418Listed by: WINZONE REALTY INC - Open Sat, 12 to 2pmNew
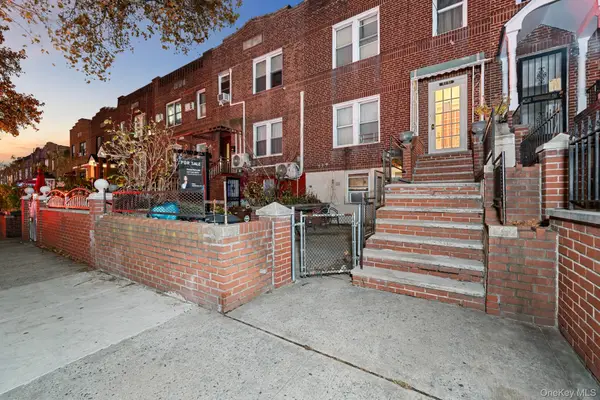 $1,099,000Active5 beds 2 baths1,649 sq. ft.
$1,099,000Active5 beds 2 baths1,649 sq. ft.51-51 48th Street, Woodside, NY 11377
MLS# 934873Listed by: REAL BROKER NY LLC - Open Sun, 4:30 to 5:30pmNew
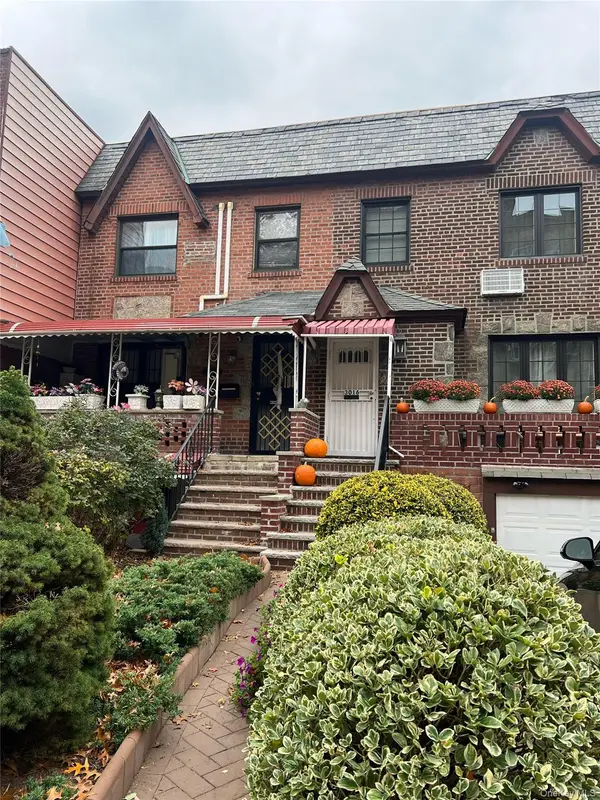 $1,198,000Active4 beds 3 baths1,572 sq. ft.
$1,198,000Active4 beds 3 baths1,572 sq. ft.3018 Hobart Street, Woodside, NY 11377
MLS# 934331Listed by: CHARLES RUTENBERG REALTY INC - Open Sat, 12 to 2pmNew
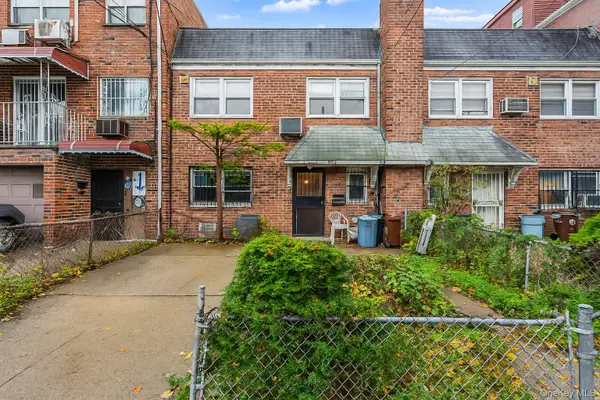 $998,000Active3 beds 2 baths1,920 sq. ft.
$998,000Active3 beds 2 baths1,920 sq. ft.69-22 44th Avenue, Woodside, NY 11377
MLS# 933763Listed by: KELLER WILLIAMS RLTY LANDMARK - New
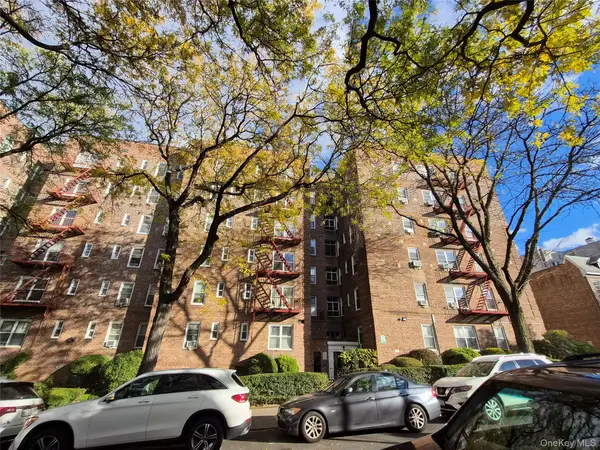 $505,000Active2 beds 1 baths900 sq. ft.
$505,000Active2 beds 1 baths900 sq. ft.39-65 51 Street #4B, Woodside, NY 11377
MLS# 933707Listed by: PROMISE REALTY LLC - New
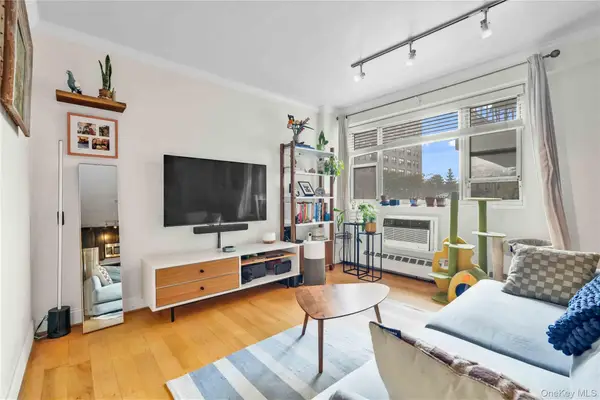 $575,000Active2 beds 1 baths850 sq. ft.
$575,000Active2 beds 1 baths850 sq. ft.52-40 39th Drive #3U, Woodside, NY 11377
MLS# 932246Listed by: THE AGENCY NORTHSHORE NY - New
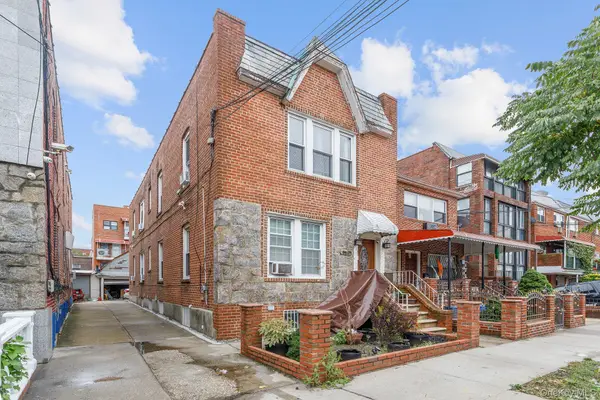 $1,390,000Active4 beds 2 baths2,280 sq. ft.
$1,390,000Active4 beds 2 baths2,280 sq. ft.34-29 58th Street, Woodside, NY 11377
MLS# 932309Listed by: EMPIRE FINE HOMES
