1002 Bookman Avenue, Akron, OH 44312
Local realty services provided by:Better Homes and Gardens Real Estate Central
Listed by:debbie l ferrante
Office:re/max edge realty
MLS#:5146746
Source:OH_NORMLS
Price summary
- Price:$319,900
- Price per sq. ft.:$230.48
- Monthly HOA dues:$130
About this home
Don't miss this beautiful 2024-built ranch in Hidden Lakes Village. With 3 bedrooms, 2 full baths, and a thoughtfully designed open-concept layout, this 1,388 sq ft home blends fresh style with everyday function. Literally NOTHING to do but move in!
From the moment you pull into the wide concrete drive (widened and garbage can pad added 2025), the curb appeal sets the tone—stone accents, fresh landscaping (lawn maintained by the HOA), and a covered entry welcome you home. Inside, you're greeted by warm-toned luxury vinyl plank flooring and loads of natural light pouring through the spacious living area. The sleek kitchen features brand-new stainless steel appliances, quartz countertops, custom backsplash (2025) and a large island perfect for morning coffee or evening catch-ups. Just off the kitchen is a cozy dining area with views of the backyard and beyond. The private primary suite is tucked away and offers a walk-in closet and a stunning en-suite bathroom with double vanities and a walk-in tiled shower. Down the hall, you'll find two additional bedrooms, a second full bath with soft neutral finishes, and a convenient main-floor laundry room just steps away from the master bedroom.
Need more room in the future? The full basement is already plumbed for a third bath—ideal for finishing later. Outside, enjoy the friendly atmosphere of Hidden Lakes. The neighborhood offers a community dog park and a pavilion. With close access to Springfield Bog Metro Park and Springfield Lake, nature lovers can appreciate scenic trails, wildflowers, fishing and more. Just minutes from highway access, shopping, and dining, this home offers a peaceful setting without giving up convenience. Don't miss your chance to see this like-new home that checks every box!
The sellers recently relocated to Ohio and love the home—but have decided they'd prefer to settle closer to Portage Lakes. Their move is simply about location, not the home!
Contact an agent
Home facts
- Year built:2024
- Listing ID #:5146746
- Added:77 day(s) ago
- Updated:October 01, 2025 at 07:18 AM
Rooms and interior
- Bedrooms:3
- Total bathrooms:2
- Full bathrooms:2
- Living area:1,388 sq. ft.
Heating and cooling
- Cooling:Central Air
- Heating:Forced Air, Gas
Structure and exterior
- Roof:Asphalt, Shingle
- Year built:2024
- Building area:1,388 sq. ft.
- Lot area:0.17 Acres
Utilities
- Water:Public
- Sewer:Public Sewer
Finances and disclosures
- Price:$319,900
- Price per sq. ft.:$230.48
- Tax amount:$3,300 (2024)
New listings near 1002 Bookman Avenue
- New
 $249,900Active3 beds 3 baths1,664 sq. ft.
$249,900Active3 beds 3 baths1,664 sq. ft.568 Auld Farm Circle, Akron, OH 44320
MLS# 5160145Listed by: FELL REALTY, LLC - New
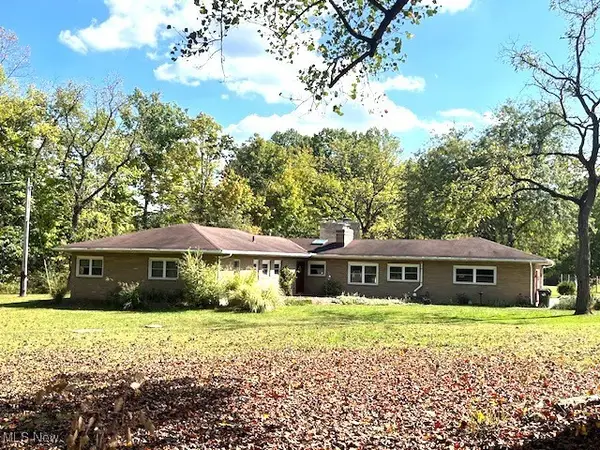 $543,000Active3 beds 4 baths3,137 sq. ft.
$543,000Active3 beds 4 baths3,137 sq. ft.3288 Spring Valley Road, Akron, OH 44333
MLS# 5160918Listed by: BERKSHIRE HATHAWAY HOMESERVICES STOUFFER REALTY - New
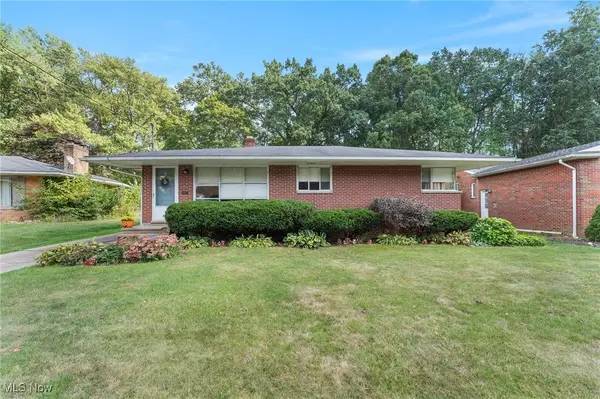 $199,900Active3 beds 2 baths1,741 sq. ft.
$199,900Active3 beds 2 baths1,741 sq. ft.2040 Thurmont Road, Akron, OH 44313
MLS# 5159851Listed by: KELLER WILLIAMS GREATER METROPOLITAN - Open Sat, 11am to 1pmNew
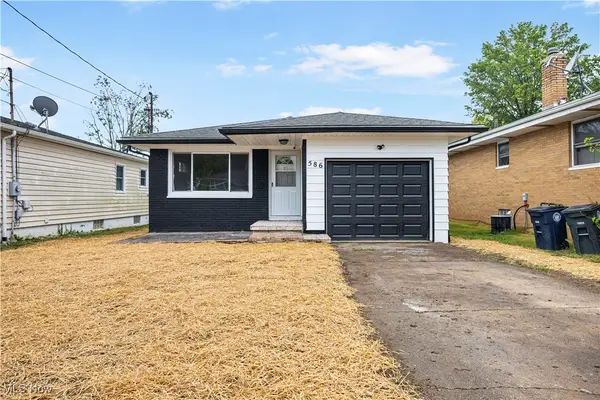 $235,000Active3 beds 2 baths
$235,000Active3 beds 2 baths586 Hillman Road, Akron, OH 44312
MLS# 5160874Listed by: H & R BURROUGHS REALTY, INC. - New
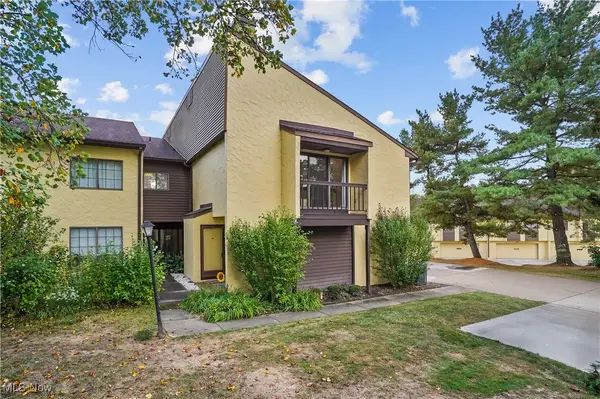 $218,000Active2 beds 2 baths1,400 sq. ft.
$218,000Active2 beds 2 baths1,400 sq. ft.881 Hampton Ridge Drive, Akron, OH 44313
MLS# 5159147Listed by: KELLER WILLIAMS CHERVENIC RLTY - New
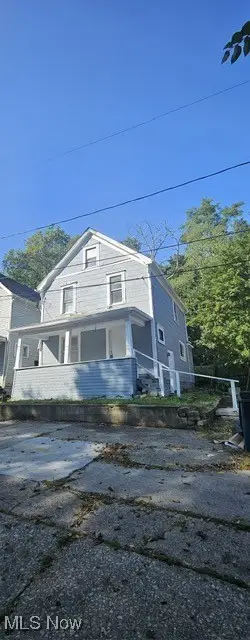 $69,500Active2 beds 1 baths
$69,500Active2 beds 1 baths4 Manila Place, Akron, OH 44311
MLS# 5160868Listed by: PRETTYMAN & ASSOCIATES - New
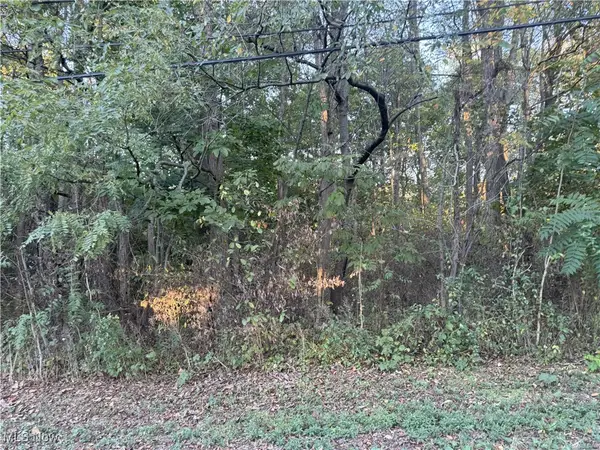 $20,000Active0.9 Acres
$20,000Active0.9 AcresGrace Road, Akron, OH 44312
MLS# 5160871Listed by: HELEN SCOTT REALTY LLC 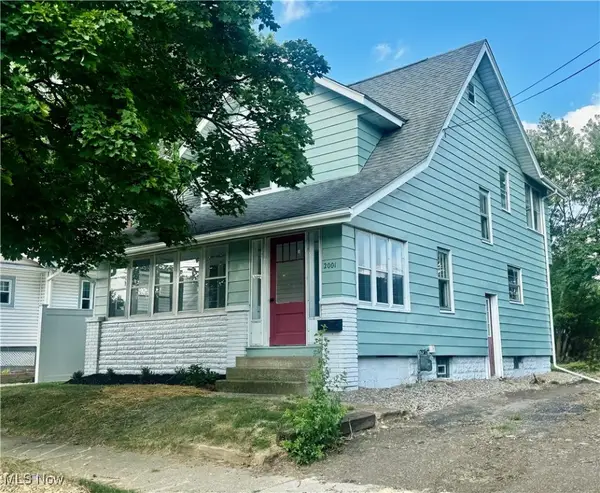 $109,500Active2 beds 1 baths1,016 sq. ft.
$109,500Active2 beds 1 baths1,016 sq. ft.2001 13th Sw Street, Akron, OH 44314
MLS# 5146717Listed by: RE/MAX CROSSROADS PROPERTIES- New
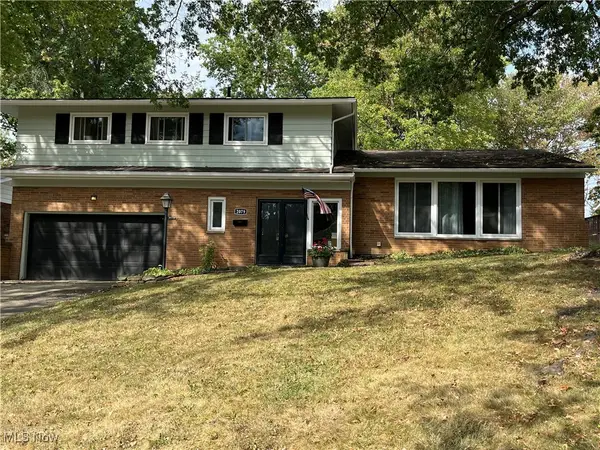 $305,000Active4 beds 3 baths2,384 sq. ft.
$305,000Active4 beds 3 baths2,384 sq. ft.2079 Wyndham Road, Akron, OH 44313
MLS# 5159407Listed by: CUTLER REAL ESTATE - New
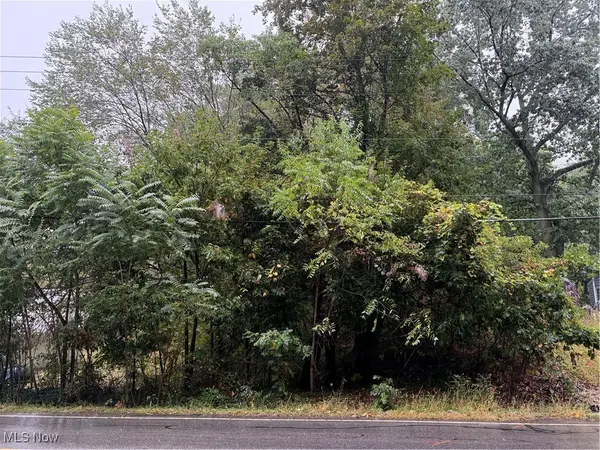 $17,500Active0.24 Acres
$17,500Active0.24 AcresV/L Sanitarium Road, Akron, OH 44312
MLS# 5159875Listed by: LPT REALTY
