1040 Allendale Avenue, Akron, OH 44306
Local realty services provided by:Better Homes and Gardens Real Estate Central
1040 Allendale Avenue,Akron, OH 44306
$149,900
- 3 Beds
- 2 Baths
- - sq. ft.
- Single family
- Sold
Listed by:lianna dauberman
Office:cutler real estate
MLS#:5152472
Source:OH_NORMLS
Sorry, we are unable to map this address
Price summary
- Price:$149,900
About this home
Cozy Cape Cod in Akron: Fully Updated & Move-In Ready! Step inside 1040 Allendale Avenue; a beautifully updated 3-bedroom, 2-bath Cape Cod that perfectly blends charm, comfort, and modern style. The spacious first floor offers a seamless flow between the living room, dining room, and kitchen, creating an inviting space for everyday living and entertaining. The custom electric fireplace with remote, warm wood accents, concrete countertops, natural light and thoughtfully added recessed lighting create a cozy yet contemporary feel throughout the home. Upstairs, retreat to your own peaceful getaway; a private master suite featuring vaulted ceilings, a beautifully updated full master bath, walk-in closet, and extra space for a reading nook, art corner, music spot or whatever brings you joy! Outside, enjoy nature in a fully fenced backyard - perfect for pets, play, or gatherings - and a covered, fenced front porch ideal for morning coffee or evening relaxation. Located close to major highways, schools, and local entertainment, this home offers not just character but also convenience. Don't miss your chance to call this one-of-a-kind Akron gem YOUR home! Call or text your favorite agent for a private showing today!
Contact an agent
Home facts
- Year built:1928
- Listing ID #:5152472
- Added:66 day(s) ago
- Updated:November 04, 2025 at 07:30 AM
Rooms and interior
- Bedrooms:3
- Total bathrooms:2
- Full bathrooms:2
Heating and cooling
- Cooling:Window Units
- Heating:Forced Air, Gas
Structure and exterior
- Roof:Asphalt, Fiberglass
- Year built:1928
Utilities
- Water:Public
- Sewer:Public Sewer
Finances and disclosures
- Price:$149,900
- Tax amount:$3,135 (2024)
New listings near 1040 Allendale Avenue
- New
 $155,000Active2 beds 1 baths
$155,000Active2 beds 1 baths166 Hilbish Avenue, Akron, OH 44312
MLS# 5169274Listed by: KELLER WILLIAMS GREATER CLEVELAND NORTHEAST - New
 $120,000Active4 beds 2 baths1,445 sq. ft.
$120,000Active4 beds 2 baths1,445 sq. ft.2784 Conway Street, Akron, OH 44314
MLS# 5169348Listed by: COLDWELL BANKER SCHMIDT REALTY - New
 $124,900Active4 beds 2 baths
$124,900Active4 beds 2 baths369 Warwick Street, Akron, OH 44305
MLS# 5169397Listed by: HARVEST HOME REALTY, CORP. - New
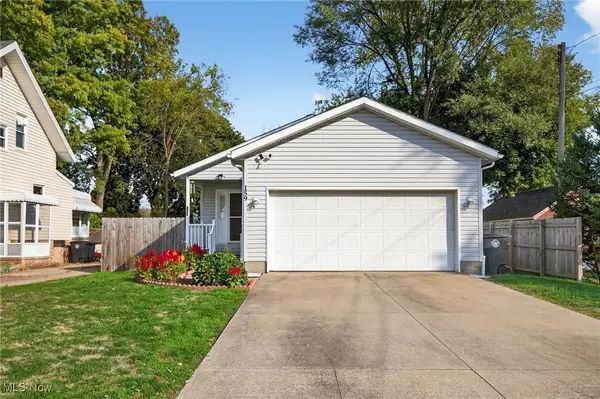 $239,900Active3 beds 3 baths2,047 sq. ft.
$239,900Active3 beds 3 baths2,047 sq. ft.159 Dellenberger Avenue, Akron, OH 44312
MLS# 5168915Listed by: PLUM TREE REALTY, LLC - New
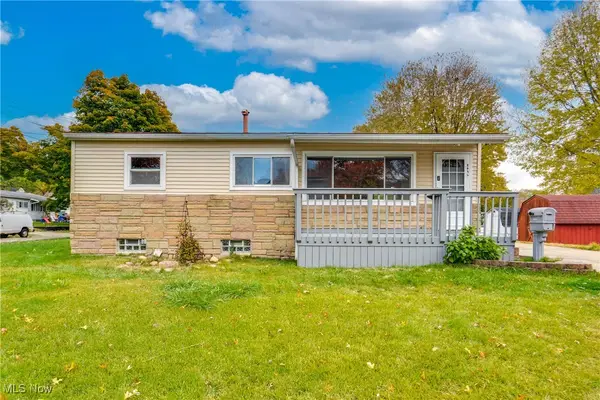 $139,900Active3 beds 2 baths
$139,900Active3 beds 2 baths2953 Clearfield Avenue, Akron, OH 44314
MLS# 5169396Listed by: REAL INTEGRITY - New
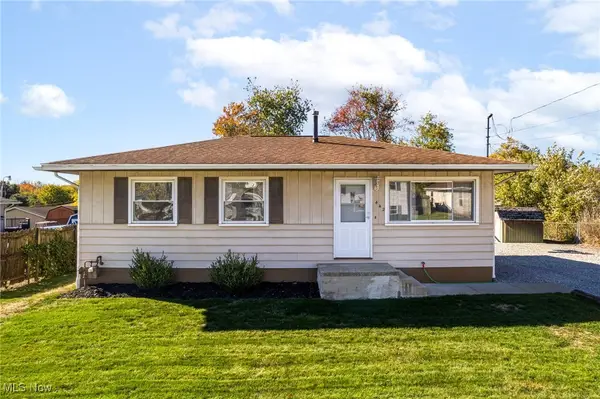 $164,900Active3 beds 1 baths1,257 sq. ft.
$164,900Active3 beds 1 baths1,257 sq. ft.442 Celia Avenue, Akron, OH 44312
MLS# 5158697Listed by: M. C. REAL ESTATE - New
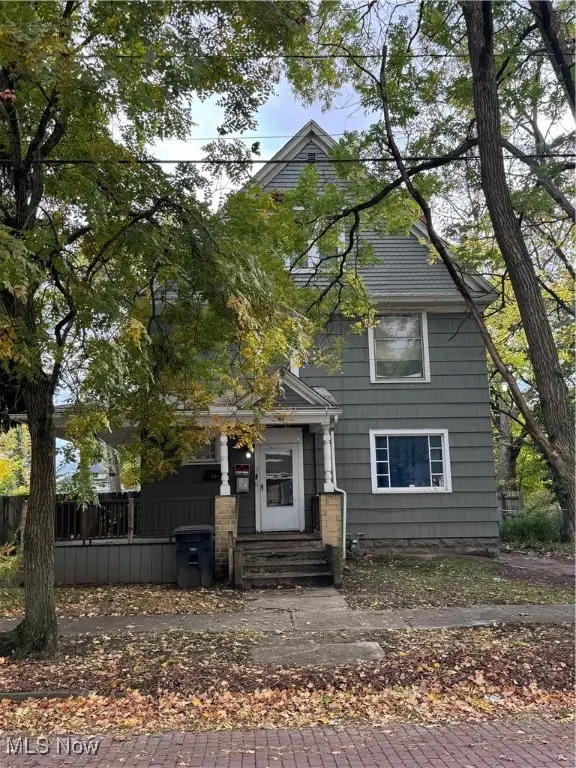 $111,900Active4 beds 4 baths
$111,900Active4 beds 4 baths26 W York Street, Akron, OH 44310
MLS# 5169291Listed by: RE/MAX EDGE REALTY - New
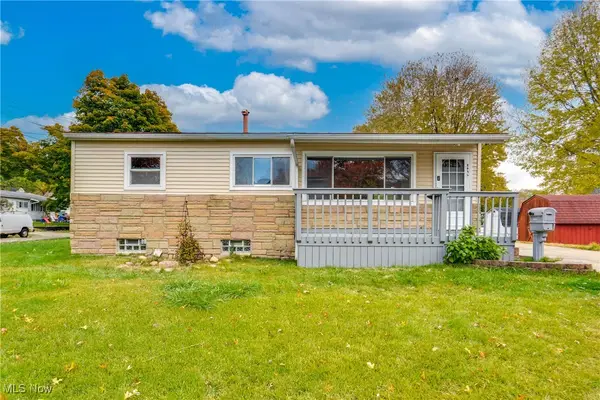 $129,900Active3 beds 2 baths
$129,900Active3 beds 2 baths2953 Clearfield Avenue, Akron, OH 44314
MLS# 5169299Listed by: REAL INTEGRITY - New
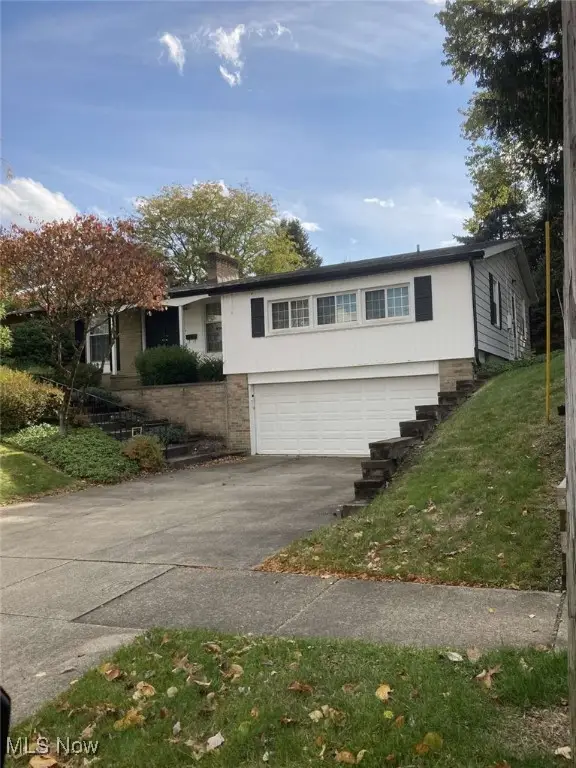 $279,900Active4 beds 4 baths2,723 sq. ft.
$279,900Active4 beds 4 baths2,723 sq. ft.2146 Daniels, Akron, OH 44312
MLS# 5169261Listed by: PODA & CO., INC. - New
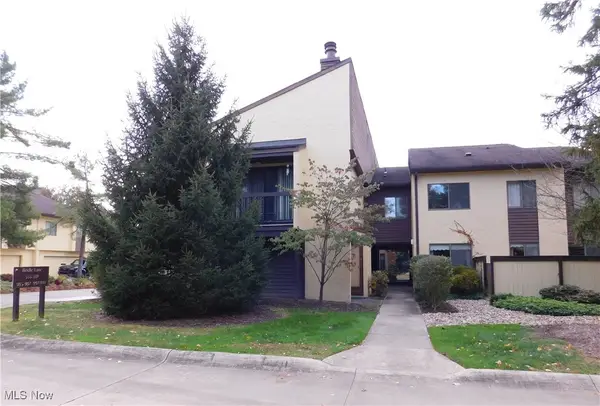 $235,000Active3 beds 3 baths1,964 sq. ft.
$235,000Active3 beds 3 baths1,964 sq. ft.987 Hampton Ridge Drive, Akron, OH 44313
MLS# 5169220Listed by: RUSSELL REAL ESTATE SERVICES
