1056 Wycliff Lane, Akron, OH 44313
Local realty services provided by:Better Homes and Gardens Real Estate Central
Listed by:stephanie c beeson
Office:berkshire hathaway homeservices stouffer realty
MLS#:5156442
Source:OH_NORMLS
Price summary
- Price:$339,900
- Price per sq. ft.:$112.62
- Monthly HOA dues:$295
About this home
Live with ease in this serene Greystone condo overlooking a peaceful pond. Step inside to an inviting open floor plan featuring an eat-in kitchen with oak cabinets, stainless steel appliances, and granite countertops. The living room impresses with soaring two-story ceilings, a stunning stone fireplace, and plenty of space for both a dining area and a cozy living room setup. The first-floor primary suite offers tranquil views of the pond, a massive walk-in closet, and a spa-like en-suite with a soaking tub and walk-in shower. Upstairs, a versatile loft makes the perfect home office or family room, along with two spacious bedrooms and a full bath.
The newly finished basement has been waterproofed and comes with a lifetime warranty, plus a sump pump with a backup battery for peace of mind.
End your day on the back deck, enjoying the relaxing fountain sounds while having dinner or reading a book. This is low-maintenance living at its best in Greystone!
Contact an agent
Home facts
- Year built:1999
- Listing ID #:5156442
- Added:12 day(s) ago
- Updated:October 01, 2025 at 07:18 AM
Rooms and interior
- Bedrooms:3
- Total bathrooms:3
- Full bathrooms:2
- Half bathrooms:1
- Living area:3,018 sq. ft.
Heating and cooling
- Cooling:Central Air
- Heating:Forced Air, Gas
Structure and exterior
- Roof:Asphalt
- Year built:1999
- Building area:3,018 sq. ft.
- Lot area:0.07 Acres
Utilities
- Water:Public
- Sewer:Public Sewer
Finances and disclosures
- Price:$339,900
- Price per sq. ft.:$112.62
- Tax amount:$5,439 (2024)
New listings near 1056 Wycliff Lane
- New
 $249,900Active3 beds 3 baths1,664 sq. ft.
$249,900Active3 beds 3 baths1,664 sq. ft.568 Auld Farm Circle, Akron, OH 44320
MLS# 5160145Listed by: FELL REALTY, LLC - New
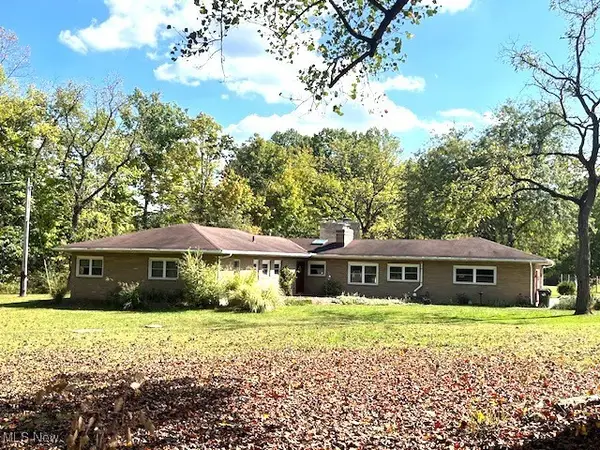 $543,000Active3 beds 4 baths3,137 sq. ft.
$543,000Active3 beds 4 baths3,137 sq. ft.3288 Spring Valley Road, Akron, OH 44333
MLS# 5160918Listed by: BERKSHIRE HATHAWAY HOMESERVICES STOUFFER REALTY - New
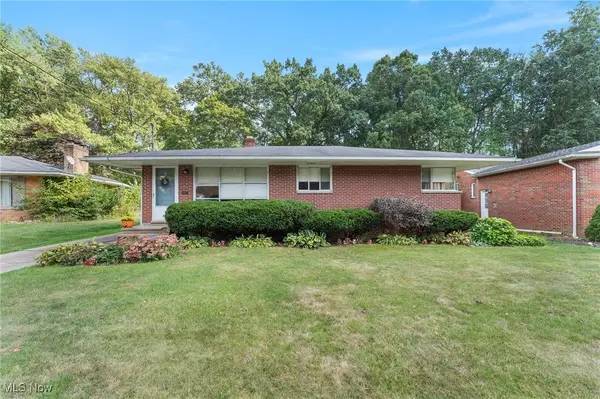 $199,900Active3 beds 2 baths1,741 sq. ft.
$199,900Active3 beds 2 baths1,741 sq. ft.2040 Thurmont Road, Akron, OH 44313
MLS# 5159851Listed by: KELLER WILLIAMS GREATER METROPOLITAN - Open Sat, 11am to 1pmNew
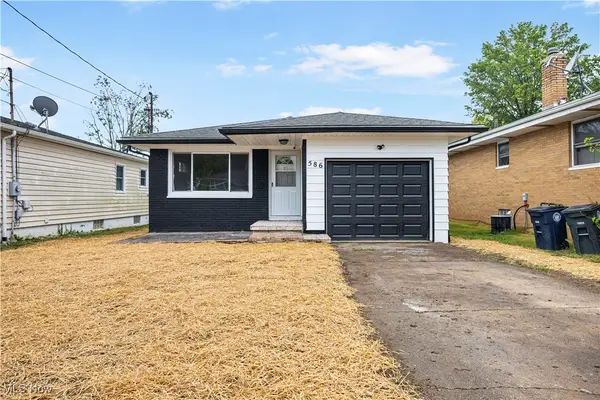 $235,000Active3 beds 2 baths
$235,000Active3 beds 2 baths586 Hillman Road, Akron, OH 44312
MLS# 5160874Listed by: H & R BURROUGHS REALTY, INC. - New
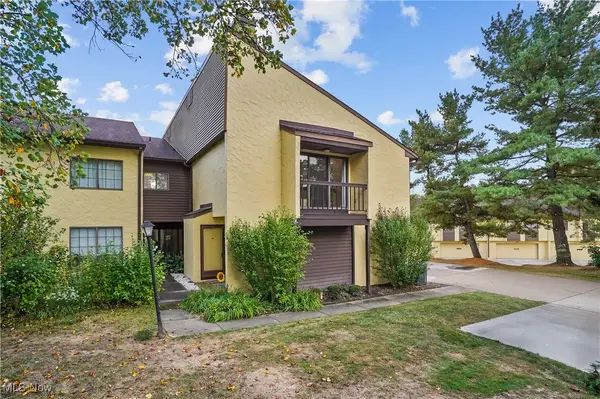 $218,000Active2 beds 2 baths1,400 sq. ft.
$218,000Active2 beds 2 baths1,400 sq. ft.881 Hampton Ridge Drive, Akron, OH 44313
MLS# 5159147Listed by: KELLER WILLIAMS CHERVENIC RLTY - New
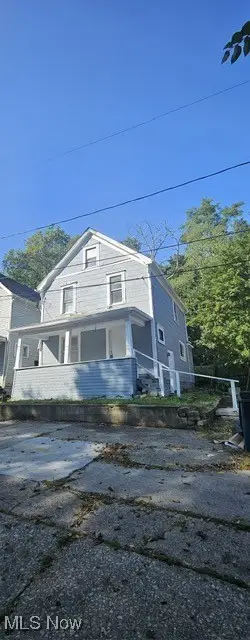 $69,500Active2 beds 1 baths
$69,500Active2 beds 1 baths4 Manila Place, Akron, OH 44311
MLS# 5160868Listed by: PRETTYMAN & ASSOCIATES - New
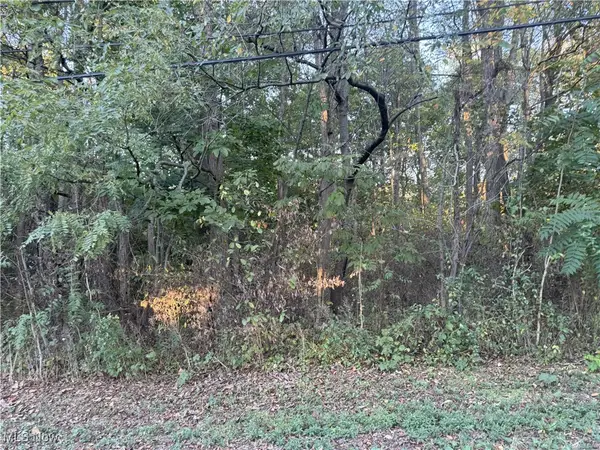 $20,000Active0.9 Acres
$20,000Active0.9 AcresGrace Road, Akron, OH 44312
MLS# 5160871Listed by: HELEN SCOTT REALTY LLC 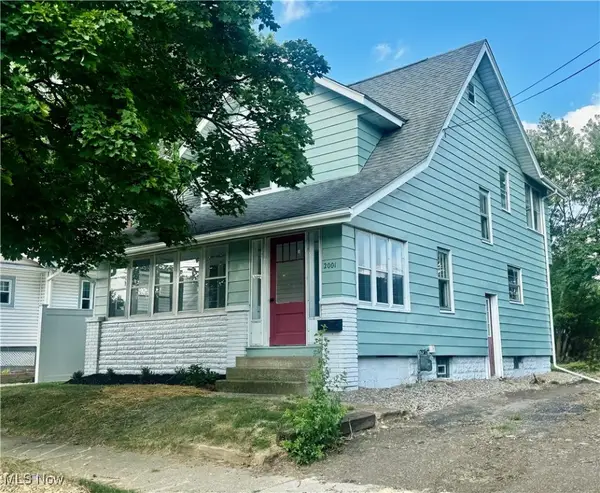 $109,500Active2 beds 1 baths1,016 sq. ft.
$109,500Active2 beds 1 baths1,016 sq. ft.2001 13th Sw Street, Akron, OH 44314
MLS# 5146717Listed by: RE/MAX CROSSROADS PROPERTIES- New
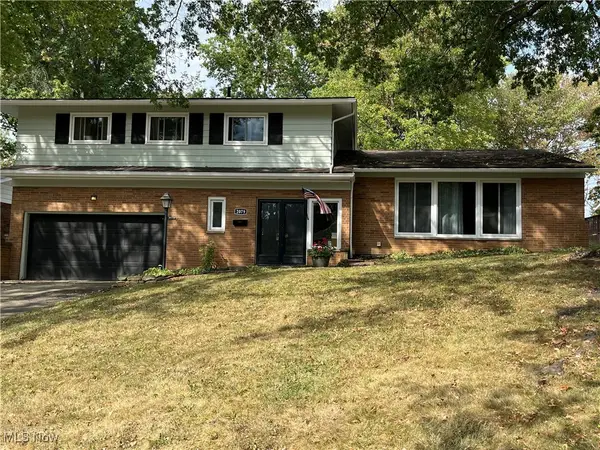 $305,000Active4 beds 3 baths2,384 sq. ft.
$305,000Active4 beds 3 baths2,384 sq. ft.2079 Wyndham Road, Akron, OH 44313
MLS# 5159407Listed by: CUTLER REAL ESTATE - New
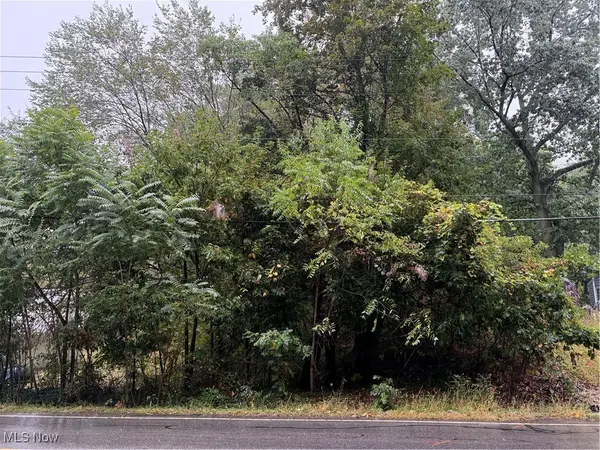 $17,500Active0.24 Acres
$17,500Active0.24 AcresV/L Sanitarium Road, Akron, OH 44312
MLS# 5159875Listed by: LPT REALTY
