1122 Schocalog Road, Akron, OH 44320
Local realty services provided by:Better Homes and Gardens Real Estate Central
Listed by:jeffrey carducci
Office:mcdowell homes real estate services
MLS#:5144993
Source:OH_NORMLS
Price summary
- Price:$359,000
- Price per sq. ft.:$155.28
About this home
Welcome to this gorgeous almost-century home in beautiful Copley Township, originally a Sears Roebuck & Co. house built in 1928 with modern updates for comfortable living. Enter through the front door to be greeted by a beautiful living room with original hardwood floors, a wood burning fire place with stone surround, and wood trim details along the staircase and doorways. A half bath is tucked away off the living room. Moving into the open kitchen with a dining room, breakfast nook, walk-in pantry, and area for coffee bar, all with plenty of natural light. Dining room windows have custom blinds. Off of the breakfast nook is a huge family room with vaulted ceiling, gas fireplace, gorgeous ceiling beams, a wet bar, and a full bathroom! The family room leads to the back yard where you'll find a paver patio with tons of space as well as built in bar with swing seats, sunshade, fire pit and more. On the second floor of the home you'll find three spacious bedrooms with a full bath with double vanity. Child's bedroom also has custom fitted blinds that stay with the home. Fourth bedroom is on the finished third floor and is accessed through the 2nd floor bedroom. The basement is partially finished while the unfinished portion of the basement has plenty of shelving for storage and laundry hook ups. You'll also love the two car garage with 220 volt outlet for EV charging as well as a large workshop area with pass-through garage doors--the perfect place to store a lawnmower or other large tools. There is a main driveway off Schocalog Rd as well as a side driveway off of Betula Ave for additional parking. The side yard has a garden area with beds and a pumpkin patch that will be perfect for a fall harvest. Close to 77 and minutes from shopping, restaurants, and activities in Fairlawn and West Akron, this home has it all. Well and Septic Point of Sale inspections complete 7/28/25. Sellers offering home warranty AND **sellers have an executed home inspection done 7/28/25**
Contact an agent
Home facts
- Year built:1928
- Listing ID #:5144993
- Added:60 day(s) ago
- Updated:October 01, 2025 at 07:18 AM
Rooms and interior
- Bedrooms:4
- Total bathrooms:3
- Full bathrooms:2
- Half bathrooms:1
- Living area:2,312 sq. ft.
Heating and cooling
- Cooling:Central Air
- Heating:Forced Air, Gas
Structure and exterior
- Roof:Shingle
- Year built:1928
- Building area:2,312 sq. ft.
- Lot area:1.67 Acres
Utilities
- Water:Well
- Sewer:Septic Tank
Finances and disclosures
- Price:$359,000
- Price per sq. ft.:$155.28
- Tax amount:$3,890 (2024)
New listings near 1122 Schocalog Road
- New
 $249,900Active3 beds 3 baths1,664 sq. ft.
$249,900Active3 beds 3 baths1,664 sq. ft.568 Auld Farm Circle, Akron, OH 44320
MLS# 5160145Listed by: FELL REALTY, LLC - New
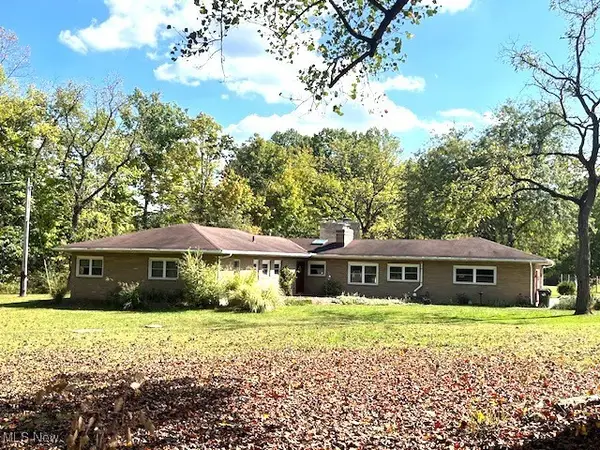 $543,000Active3 beds 4 baths3,137 sq. ft.
$543,000Active3 beds 4 baths3,137 sq. ft.3288 Spring Valley Road, Akron, OH 44333
MLS# 5160918Listed by: BERKSHIRE HATHAWAY HOMESERVICES STOUFFER REALTY - New
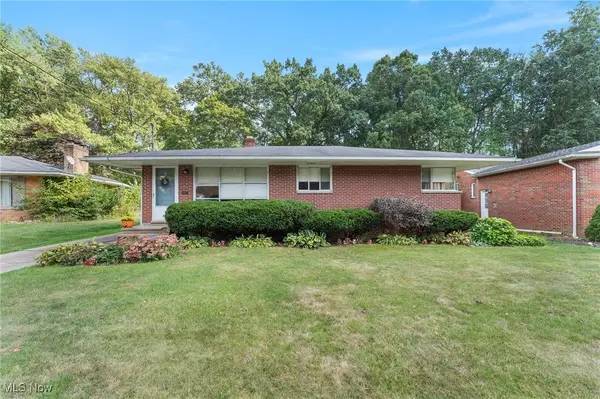 $199,900Active3 beds 2 baths1,741 sq. ft.
$199,900Active3 beds 2 baths1,741 sq. ft.2040 Thurmont Road, Akron, OH 44313
MLS# 5159851Listed by: KELLER WILLIAMS GREATER METROPOLITAN - Open Sat, 11am to 1pmNew
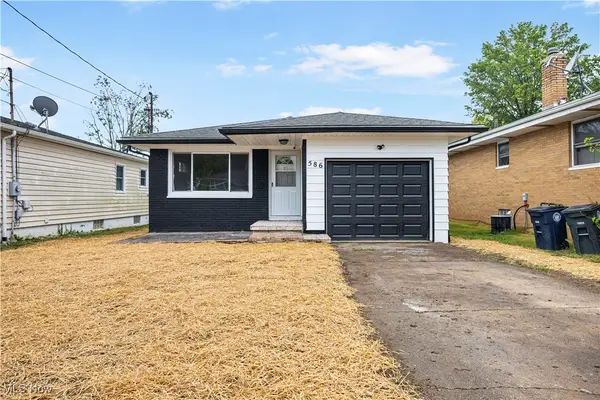 $235,000Active3 beds 2 baths
$235,000Active3 beds 2 baths586 Hillman Road, Akron, OH 44312
MLS# 5160874Listed by: H & R BURROUGHS REALTY, INC. - New
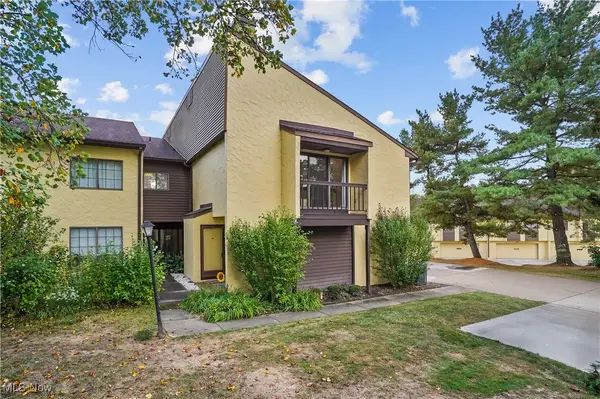 $218,000Active2 beds 2 baths1,400 sq. ft.
$218,000Active2 beds 2 baths1,400 sq. ft.881 Hampton Ridge Drive, Akron, OH 44313
MLS# 5159147Listed by: KELLER WILLIAMS CHERVENIC RLTY - New
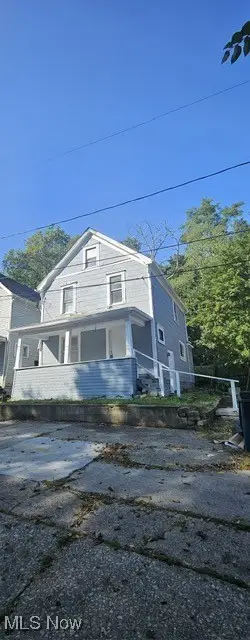 $69,500Active2 beds 1 baths
$69,500Active2 beds 1 baths4 Manila Place, Akron, OH 44311
MLS# 5160868Listed by: PRETTYMAN & ASSOCIATES - New
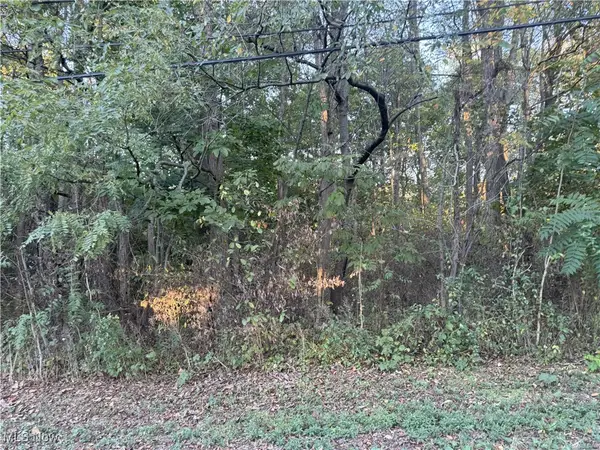 $20,000Active0.9 Acres
$20,000Active0.9 AcresGrace Road, Akron, OH 44312
MLS# 5160871Listed by: HELEN SCOTT REALTY LLC 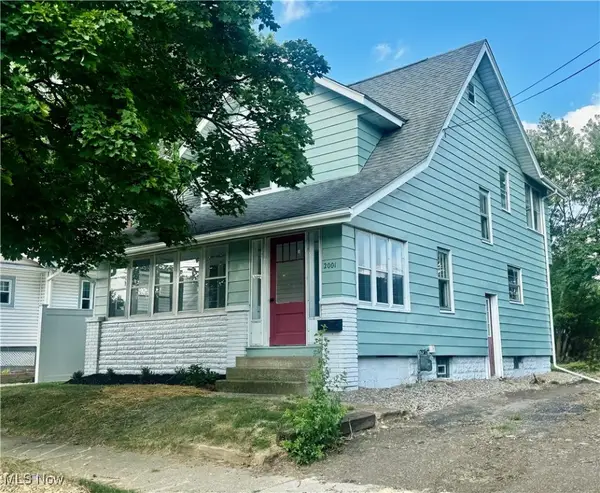 $109,500Active2 beds 1 baths1,016 sq. ft.
$109,500Active2 beds 1 baths1,016 sq. ft.2001 13th Sw Street, Akron, OH 44314
MLS# 5146717Listed by: RE/MAX CROSSROADS PROPERTIES- New
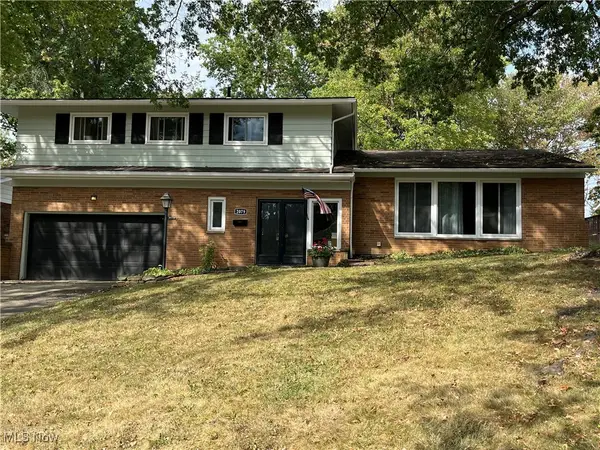 $305,000Active4 beds 3 baths2,384 sq. ft.
$305,000Active4 beds 3 baths2,384 sq. ft.2079 Wyndham Road, Akron, OH 44313
MLS# 5159407Listed by: CUTLER REAL ESTATE - New
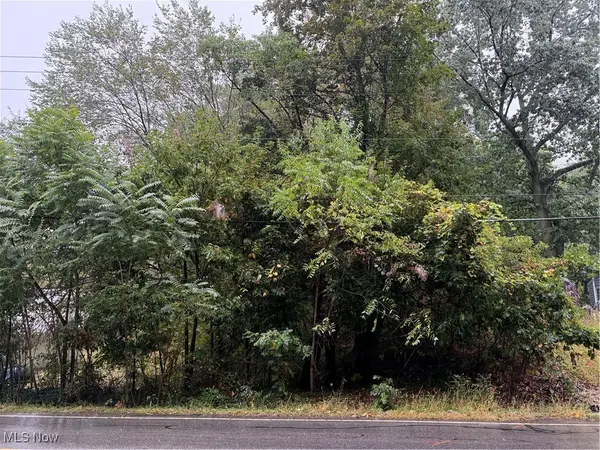 $17,500Active0.24 Acres
$17,500Active0.24 AcresV/L Sanitarium Road, Akron, OH 44312
MLS# 5159875Listed by: LPT REALTY
