1161 Juniper Avenue, Akron, OH 44310
Local realty services provided by:Better Homes and Gardens Real Estate Central
Listed by:joe dirk
Office:re/max crossroads properties
MLS#:5142032
Source:OH_NORMLS
Price summary
- Price:$135,500
- Price per sq. ft.:$70.43
About this home
Move right into this nicely updated 3 bedroom 2 full bath colonial on a quiet street. The first floor features a bright open living room full of natural light and a dining room with space for entertaining. The eat in kitchen provides ample cabinet space and comes with all appliances. Upstairs you will find the primary suite with plenty of closet space as well as two additional large bedrooms. The walk-up attic is a huge bonus for any additional storage needs. Enjoy the upcoming fall weather on the large front porch! This home comes with a one-year choice home warranty for peace of mind. Schedule your private tour today before it is gone! (This property was just vacated and is now back on market ready for a new owner as of September 9, 2025). This property qualifies for “Home for Good Mortgage” through Huntington Bank allowing for 3% down, plus $5,000 grant funds towards down payment & reduced closing costs for qualified buyers!
Contact an agent
Home facts
- Year built:1919
- Listing ID #:5142032
- Added:68 day(s) ago
- Updated:October 01, 2025 at 07:18 AM
Rooms and interior
- Bedrooms:3
- Total bathrooms:2
- Full bathrooms:2
- Living area:1,924 sq. ft.
Heating and cooling
- Cooling:Central Air
- Heating:Forced Air, Gas
Structure and exterior
- Roof:Asphalt, Fiberglass
- Year built:1919
- Building area:1,924 sq. ft.
- Lot area:0.13 Acres
Utilities
- Water:Public
- Sewer:Public Sewer
Finances and disclosures
- Price:$135,500
- Price per sq. ft.:$70.43
- Tax amount:$2,395 (2024)
New listings near 1161 Juniper Avenue
- New
 $249,900Active3 beds 3 baths1,664 sq. ft.
$249,900Active3 beds 3 baths1,664 sq. ft.568 Auld Farm Circle, Akron, OH 44320
MLS# 5160145Listed by: FELL REALTY, LLC - New
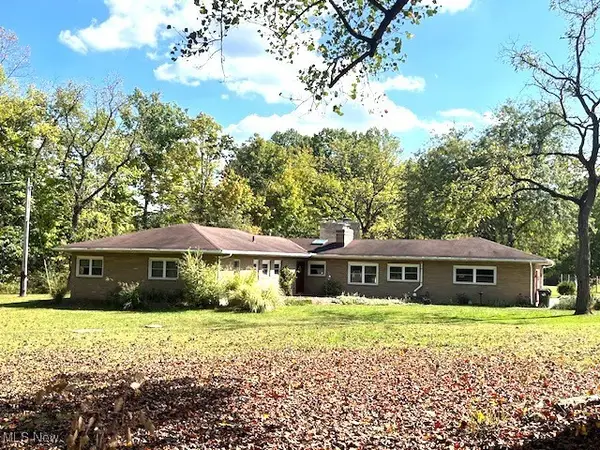 $543,000Active3 beds 4 baths3,137 sq. ft.
$543,000Active3 beds 4 baths3,137 sq. ft.3288 Spring Valley Road, Akron, OH 44333
MLS# 5160918Listed by: BERKSHIRE HATHAWAY HOMESERVICES STOUFFER REALTY - New
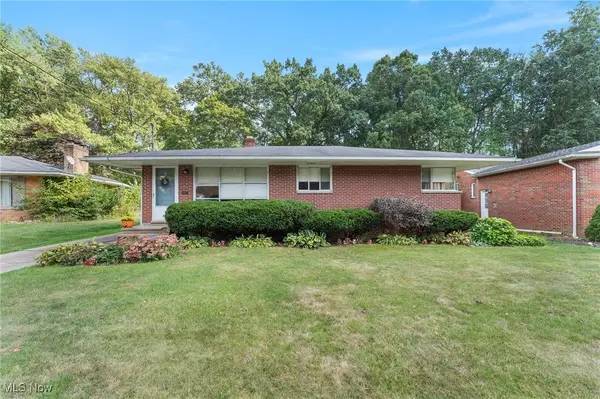 $199,900Active3 beds 2 baths1,741 sq. ft.
$199,900Active3 beds 2 baths1,741 sq. ft.2040 Thurmont Road, Akron, OH 44313
MLS# 5159851Listed by: KELLER WILLIAMS GREATER METROPOLITAN - Open Sat, 11am to 1pmNew
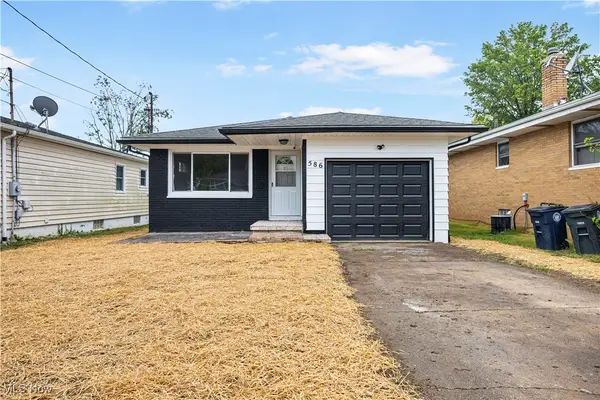 $235,000Active3 beds 2 baths
$235,000Active3 beds 2 baths586 Hillman Road, Akron, OH 44312
MLS# 5160874Listed by: H & R BURROUGHS REALTY, INC. - New
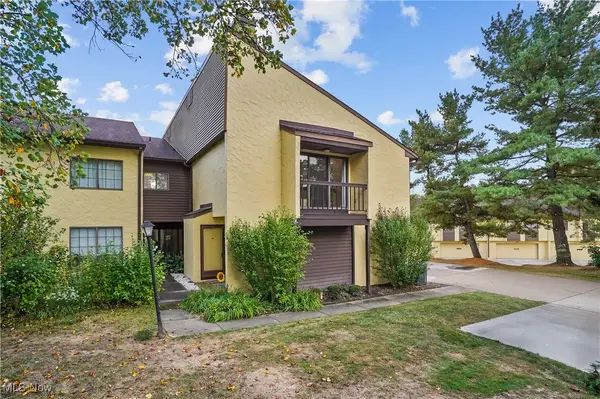 $218,000Active2 beds 2 baths1,400 sq. ft.
$218,000Active2 beds 2 baths1,400 sq. ft.881 Hampton Ridge Drive, Akron, OH 44313
MLS# 5159147Listed by: KELLER WILLIAMS CHERVENIC RLTY - New
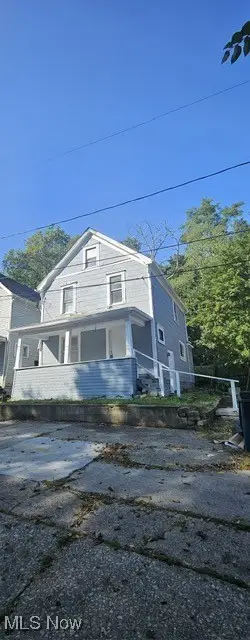 $69,500Active2 beds 1 baths
$69,500Active2 beds 1 baths4 Manila Place, Akron, OH 44311
MLS# 5160868Listed by: PRETTYMAN & ASSOCIATES - New
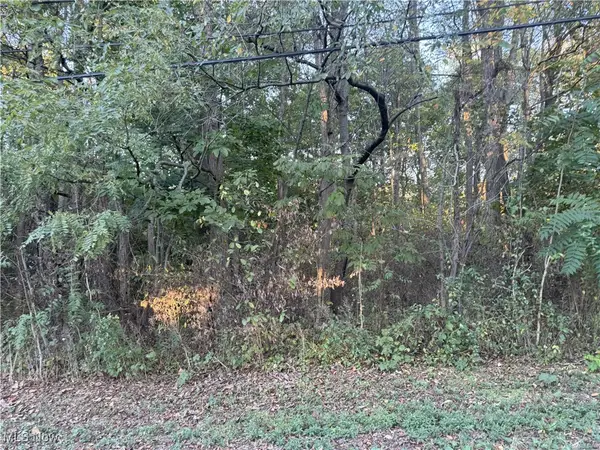 $20,000Active0.9 Acres
$20,000Active0.9 AcresGrace Road, Akron, OH 44312
MLS# 5160871Listed by: HELEN SCOTT REALTY LLC 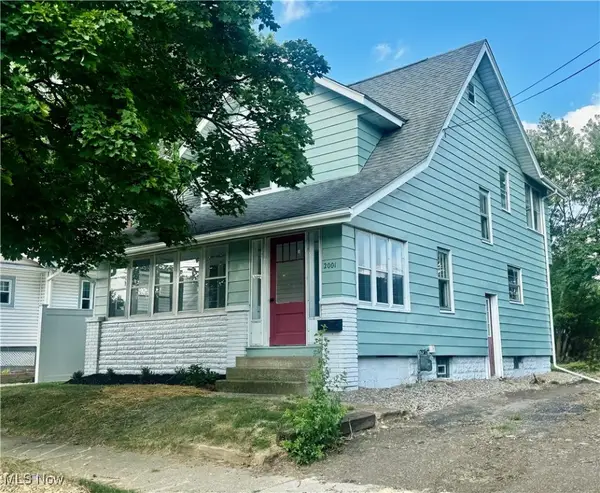 $109,500Active2 beds 1 baths1,016 sq. ft.
$109,500Active2 beds 1 baths1,016 sq. ft.2001 13th Sw Street, Akron, OH 44314
MLS# 5146717Listed by: RE/MAX CROSSROADS PROPERTIES- New
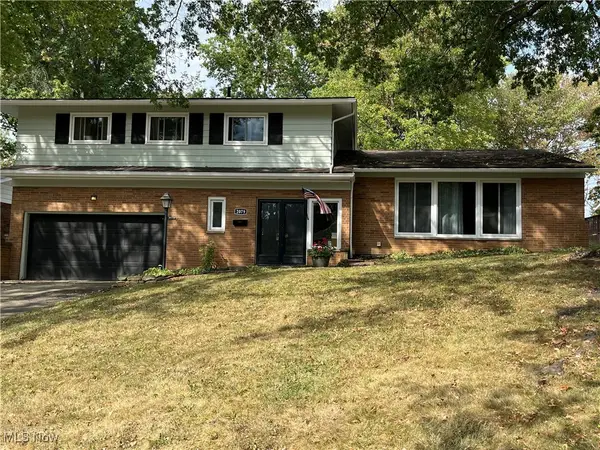 $305,000Active4 beds 3 baths2,384 sq. ft.
$305,000Active4 beds 3 baths2,384 sq. ft.2079 Wyndham Road, Akron, OH 44313
MLS# 5159407Listed by: CUTLER REAL ESTATE - New
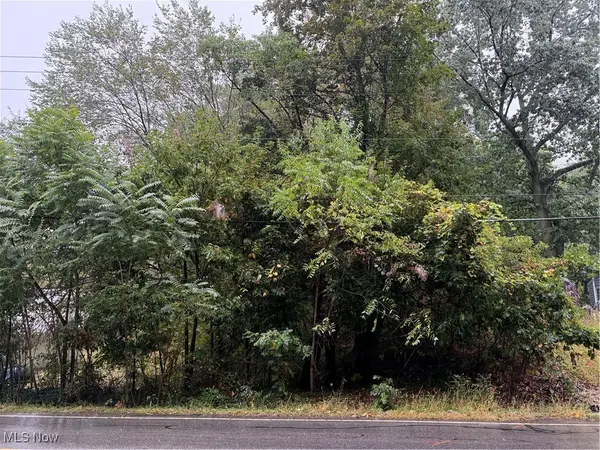 $17,500Active0.24 Acres
$17,500Active0.24 AcresV/L Sanitarium Road, Akron, OH 44312
MLS# 5159875Listed by: LPT REALTY
